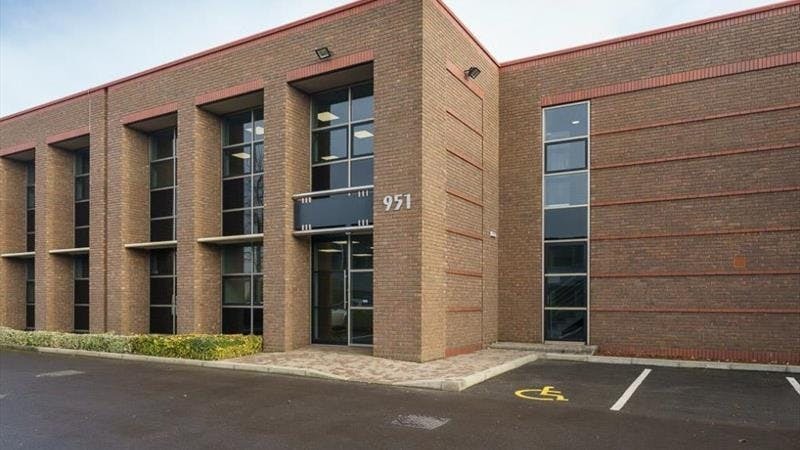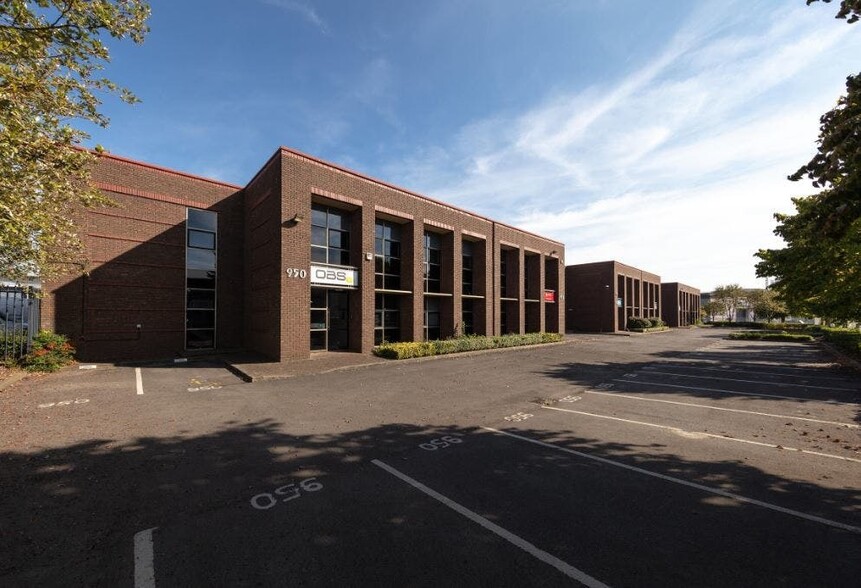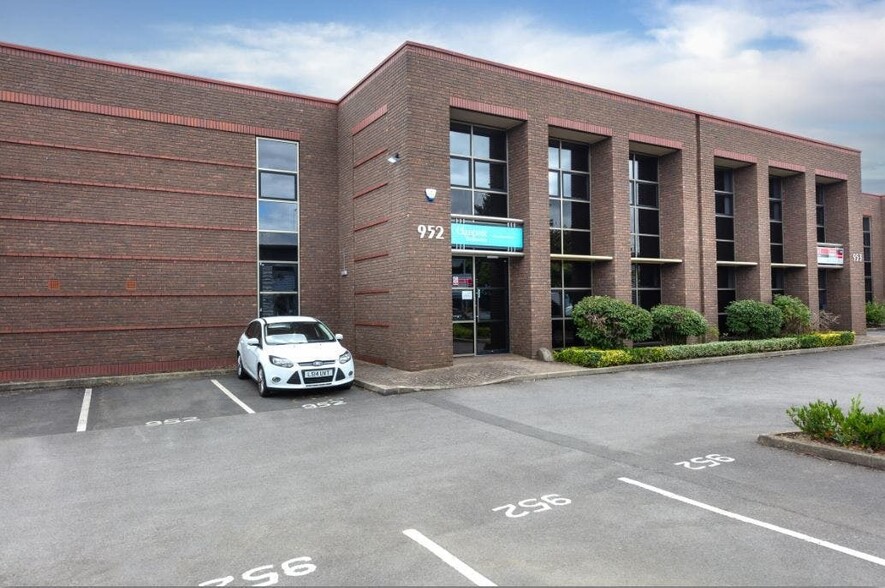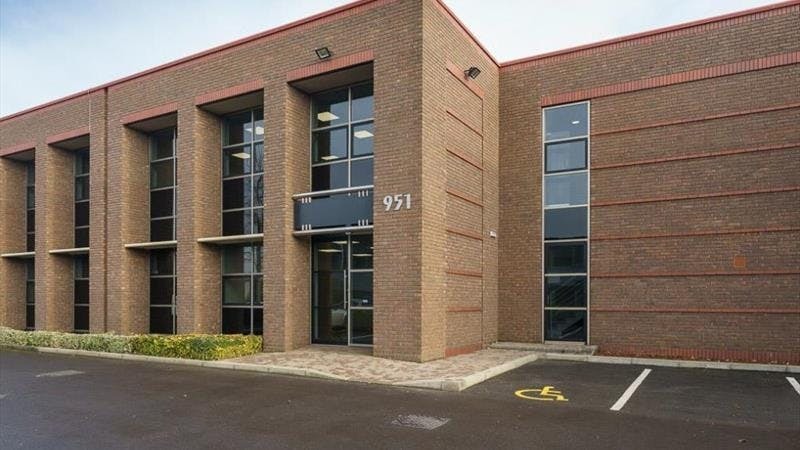
This feature is unavailable at the moment.
We apologize, but the feature you are trying to access is currently unavailable. We are aware of this issue and our team is working hard to resolve the matter.
Please check back in a few minutes. We apologize for the inconvenience.
- LoopNet Team
thank you

Your email has been sent!
950-955 Yeovil Rd
5,870 - 32,066 SF of Industrial Space Available in Slough SL1 4NH



Highlights
- Established and well-managed estate
- 24-hour on-site customer care
- 350+ estate occupiers
- 24-hour award-winning CCTV and security team
- A large employment base providing access to the very best talent the region has to offer
Features
all available spaces(5)
Display Rental Rate as
- Space
- Size
- Term
- Rental Rate
- Space Use
- Condition
- Available
Warehouse/ Office Unit
- Use Class: B2
- Private Restrooms
- Yard
- Up and over loading door
- Kitchen
- Energy Performance Rating - B
- 3-phase electricity
- 6m to underside of haunch
Warehouse/ Office Unit
- Use Class: B2
- Private Restrooms
- Yard
- Up and over loading door
- Kitchen
- Energy Performance Rating - B
- 3-phase electricity
- 6m to underside of haunch
The 2 spaces in this building must be leased together, for a total size of 5,870 SF (Contiguous Area):
Warehouse/ Office Unit
- Use Class: B2
- Kitchen
- Energy Performance Rating - B
- 3-phase electricity
- 6m to underside of haunch
- Includes 935 SF of dedicated office space
- Private Restrooms
- Yard
- Up and over loading door
- Includes 948 SF of dedicated office space
Warehouse/ Office Unit
- Use Class: B2
- Private Restrooms
- Yard
- Up and over loading door
- Kitchen
- Energy Performance Rating - B
- 3-phase electricity
- 6m to underside of haunch
The 2 spaces in this building must be leased together, for a total size of 7,186 SF (Contiguous Area):
Warehouse/ Office Unit
- Use Class: B2
- Kitchen
- Energy Performance Rating - B
- 3-phase electricity
- 6m to underside of haunch
- Includes 1,092 SF of dedicated office space
- Private Restrooms
- Yard
- Up and over loading door
- Includes 1,162 SF of dedicated office space
| Space | Size | Term | Rental Rate | Space Use | Condition | Available |
| Ground - 950 | 7,177 SF | Negotiable | Upon Request Upon Request Upon Request Upon Request Upon Request Upon Request | Industrial | Full Build-Out | Now |
| Ground - 952 | 5,893 SF | Negotiable | Upon Request Upon Request Upon Request Upon Request Upon Request Upon Request | Industrial | Full Build-Out | Now |
| Ground - 953, 1st Floor - 953 | 5,870 SF | Negotiable | Upon Request Upon Request Upon Request Upon Request Upon Request Upon Request | Industrial | Full Build-Out | Now |
| Ground - 954 | 5,940 SF | Negotiable | Upon Request Upon Request Upon Request Upon Request Upon Request Upon Request | Industrial | Full Build-Out | Now |
| Ground - 955, 1st Floor - 955 | 7,186 SF | Negotiable | Upon Request Upon Request Upon Request Upon Request Upon Request Upon Request | Industrial | Full Build-Out | Now |
Ground - 950
| Size |
| 7,177 SF |
| Term |
| Negotiable |
| Rental Rate |
| Upon Request Upon Request Upon Request Upon Request Upon Request Upon Request |
| Space Use |
| Industrial |
| Condition |
| Full Build-Out |
| Available |
| Now |
Ground - 952
| Size |
| 5,893 SF |
| Term |
| Negotiable |
| Rental Rate |
| Upon Request Upon Request Upon Request Upon Request Upon Request Upon Request |
| Space Use |
| Industrial |
| Condition |
| Full Build-Out |
| Available |
| Now |
Ground - 953, 1st Floor - 953
The 2 spaces in this building must be leased together, for a total size of 5,870 SF (Contiguous Area):
| Size |
|
Ground - 953 - 4,922 SF
1st Floor - 953 - 948 SF
|
| Term |
| Negotiable |
| Rental Rate |
| Upon Request Upon Request Upon Request Upon Request Upon Request Upon Request |
| Space Use |
| Industrial |
| Condition |
| Full Build-Out |
| Available |
| Now |
Ground - 954
| Size |
| 5,940 SF |
| Term |
| Negotiable |
| Rental Rate |
| Upon Request Upon Request Upon Request Upon Request Upon Request Upon Request |
| Space Use |
| Industrial |
| Condition |
| Full Build-Out |
| Available |
| Now |
Ground - 955, 1st Floor - 955
The 2 spaces in this building must be leased together, for a total size of 7,186 SF (Contiguous Area):
| Size |
|
Ground - 955 - 6,024 SF
1st Floor - 955 - 1,162 SF
|
| Term |
| Negotiable |
| Rental Rate |
| Upon Request Upon Request Upon Request Upon Request Upon Request Upon Request |
| Space Use |
| Industrial |
| Condition |
| Full Build-Out |
| Available |
| Now |
Ground - 950
| Size | 7,177 SF |
| Term | Negotiable |
| Rental Rate | Upon Request |
| Space Use | Industrial |
| Condition | Full Build-Out |
| Available | Now |
Warehouse/ Office Unit
- Use Class: B2
- Kitchen
- Private Restrooms
- Energy Performance Rating - B
- Yard
- 3-phase electricity
- Up and over loading door
- 6m to underside of haunch
Ground - 952
| Size | 5,893 SF |
| Term | Negotiable |
| Rental Rate | Upon Request |
| Space Use | Industrial |
| Condition | Full Build-Out |
| Available | Now |
Warehouse/ Office Unit
- Use Class: B2
- Kitchen
- Private Restrooms
- Energy Performance Rating - B
- Yard
- 3-phase electricity
- Up and over loading door
- 6m to underside of haunch
Ground - 953, 1st Floor - 953
| Size |
Ground - 953 - 4,922 SF
1st Floor - 953 - 948 SF
|
| Term | Negotiable |
| Rental Rate | Upon Request |
| Space Use | Industrial |
| Condition | Full Build-Out |
| Available | Now |
Warehouse/ Office Unit
- Use Class: B2
- Includes 935 SF of dedicated office space
- Kitchen
- Private Restrooms
- Energy Performance Rating - B
- Yard
- 3-phase electricity
- Up and over loading door
- 6m to underside of haunch
- Includes 948 SF of dedicated office space
Ground - 954
| Size | 5,940 SF |
| Term | Negotiable |
| Rental Rate | Upon Request |
| Space Use | Industrial |
| Condition | Full Build-Out |
| Available | Now |
Warehouse/ Office Unit
- Use Class: B2
- Kitchen
- Private Restrooms
- Energy Performance Rating - B
- Yard
- 3-phase electricity
- Up and over loading door
- 6m to underside of haunch
Ground - 955, 1st Floor - 955
| Size |
Ground - 955 - 6,024 SF
1st Floor - 955 - 1,162 SF
|
| Term | Negotiable |
| Rental Rate | Upon Request |
| Space Use | Industrial |
| Condition | Full Build-Out |
| Available | Now |
Warehouse/ Office Unit
- Use Class: B2
- Includes 1,092 SF of dedicated office space
- Kitchen
- Private Restrooms
- Energy Performance Rating - B
- Yard
- 3-phase electricity
- Up and over loading door
- 6m to underside of haunch
- Includes 1,162 SF of dedicated office space
Property Overview
Warehouse / Distribution unit with fully fitted ground and first floor offices With an unrivalled location at the heart of the Thames Valley. Home to many of the world's most successful companies, the estate has developed a reputation as a world class location for business.
Warehouse FACILITY FACTS
Presented by
Company Not Provided
950-955 Yeovil Rd
Hmm, there seems to have been an error sending your message. Please try again.
Thanks! Your message was sent.









