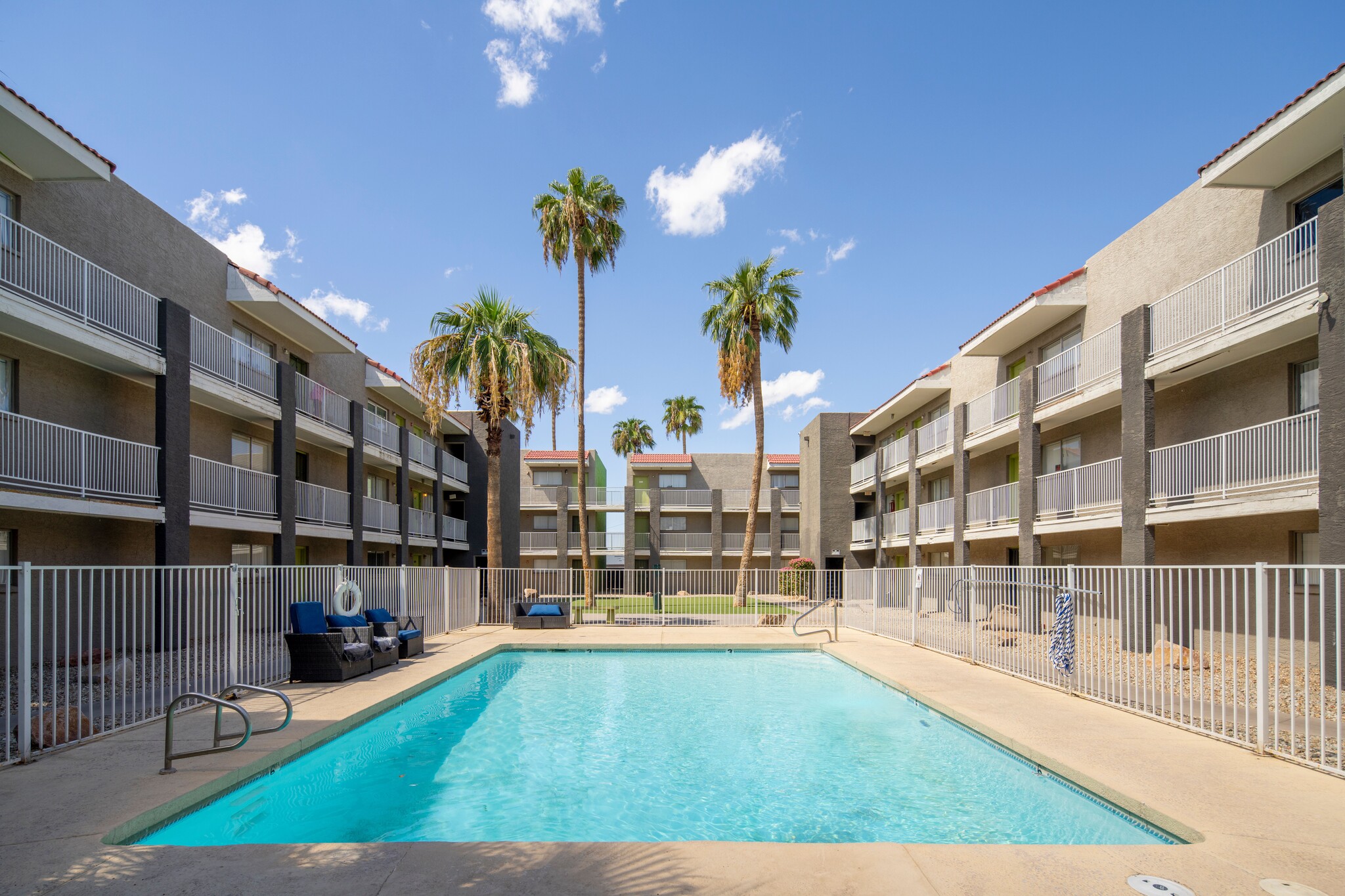The View at North Mountain 9423 N 17th Ave 72 Unit Apartment Building For Sale Phoenix, AZ 85021
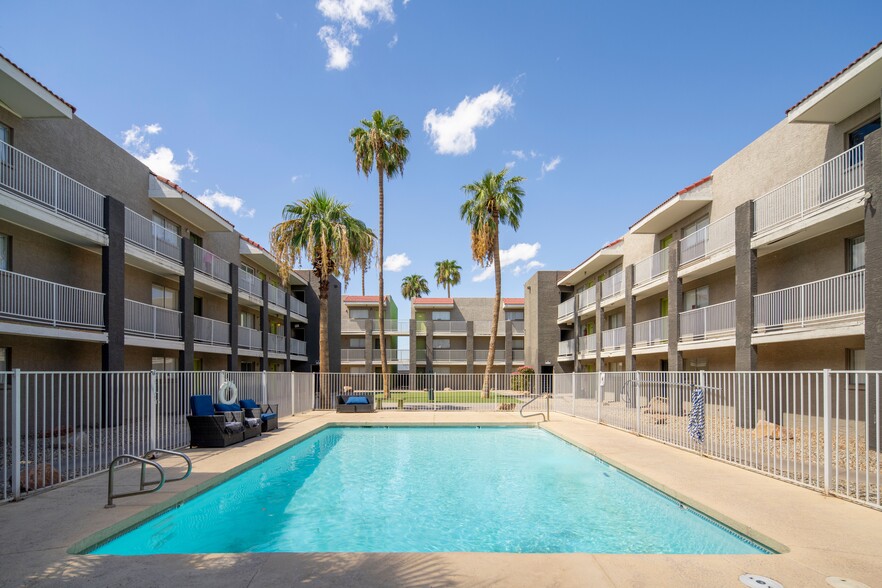
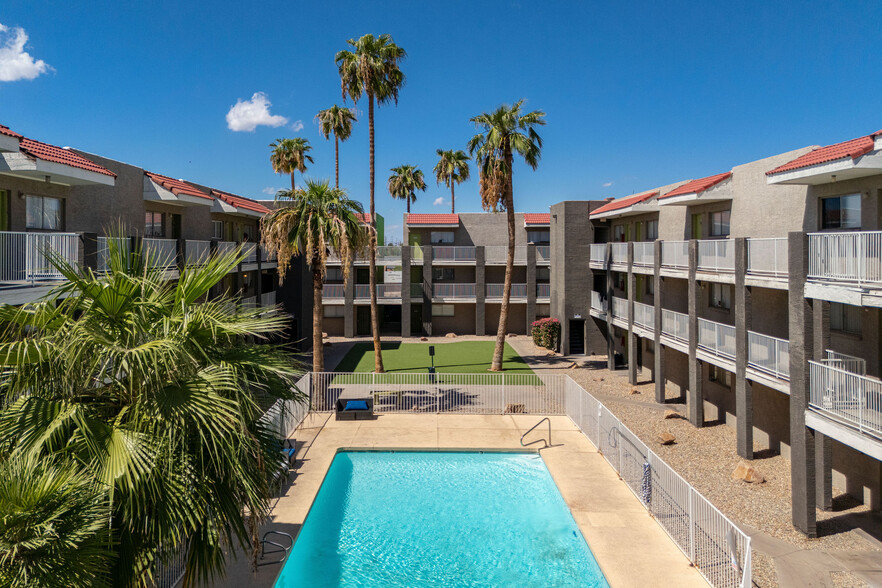
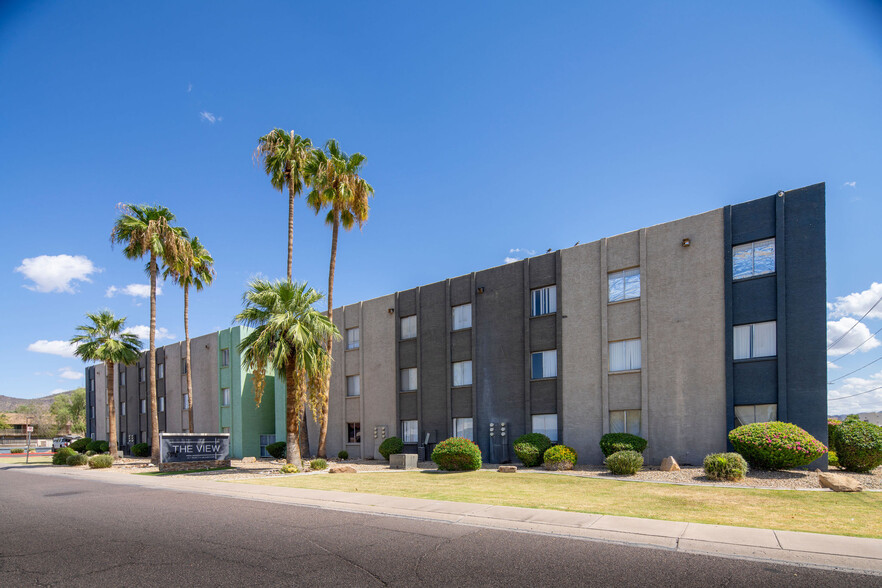
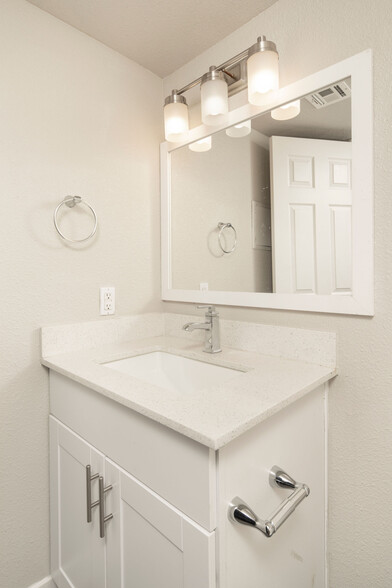
INVESTMENT HIGHLIGHTS
- Immediately north of Central Phoenix's largest major employment corridor
- The nearby I-17 Employment Corridor boasts more than 43,000 employees across ±1,200 businesses
- Adjacent to the city-endorsed North Mountain Redevelopment Area with current capital investment of $179M
EXECUTIVE SUMMARY
Centrally located East of the I-17 Freeway immediately north of Central Phoenix's largest major employment corridor is The View at North Mountain, a 72-unit apartment community, just north of the 17th Avenue and Hatcher Road intersection, surrounded by the growing lifestyle opportunities of a gentrifying area and the natural beauty of the North Mountain Preserve. The adjacent city-endorsed North Mountain Redevelopment Area, a defined area within the Phoenix MSA currently undergoing transformative gentrification efforts, provides assistance to residents and business owners in taking advantage of funding mechanisms designed to improve the region through advancement of underutilized properties, expanded infrastructure, and the creation of additional employment opportunities with current capital investment of $179M, and lead by a revitalization of the iconic Metrocenter Mall. Ample employment opportunities are found through the nearby I-17 Employment Corridor, boasting more than 43,000 employees across ±1,200 businesses, featuring employers such as BlueCross BlueShield, Wells Fargo, Waste Management.
Developed in 1985, The View at North Mountain is comprised of 18 one-bedroom (25%) and 54 two-bedroom (75%) floorplans, offering an average of 680 square feet. Future ownership will have the opportunity to complete the proven renovation program and capitalize on rent premium based on the current market and achieved rents by similar properties in the immediate surrounding area.
Developed in 1985, The View at North Mountain is comprised of 18 one-bedroom (25%) and 54 two-bedroom (75%) floorplans, offering an average of 680 square feet. Future ownership will have the opportunity to complete the proven renovation program and capitalize on rent premium based on the current market and achieved rents by similar properties in the immediate surrounding area.
PROPERTY FACTS
| Sale Type | Investment |
| No. Units | 72 |
| Property Type | Multifamily |
| Property Subtype | Apartment |
| Apartment Style | Garden |
| Building Class | C |
| Lot Size | 1.44 AC |
| Building Size | 48,960 SF |
| Average Occupancy | 94% |
| No. Stories | 3 |
| Year Built | 1985 |
| Parking Ratio | 2.04/1,000 SF |
UNIT AMENITIES
- Air Conditioning
- Cable Ready
- Disposal
- Heating
- Tile Floors
- Hardwood Floors
- Refrigerator
- Range
- Tub/Shower
- Walk-In Closets
- Dining Room
- Window Coverings
SITE AMENITIES
- Controlled Access
- Property Manager on Site
- Package Service
- Maintenance on site
- Sundeck
UNIT MIX INFORMATION
| DESCRIPTION | NO. UNITS | AVG. RENT/MO | SF |
|---|---|---|---|
| 1+1 | 18 | - | 620 |
| 2+1 | 54 | - | 700 |
1 of 1
Bike Score®
Very Bikeable (71)
PROPERTY TAXES
| Parcel Number | 158-23-018A | Improvements Assessment | $0 CAD |
| Land Assessment | $0 CAD | Total Assessment | $275,002 CAD |
ZONING
| Zoning Code | R-4, Phoenix (Residential) |





