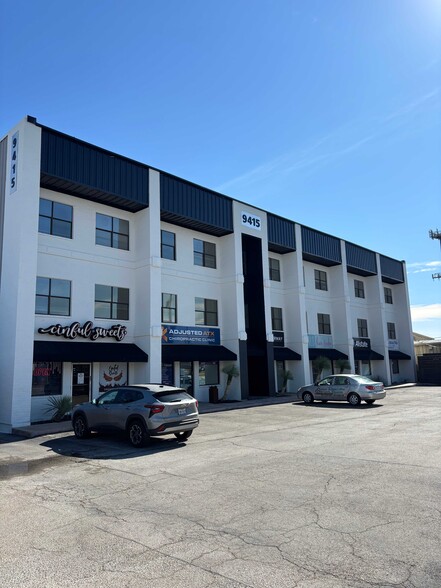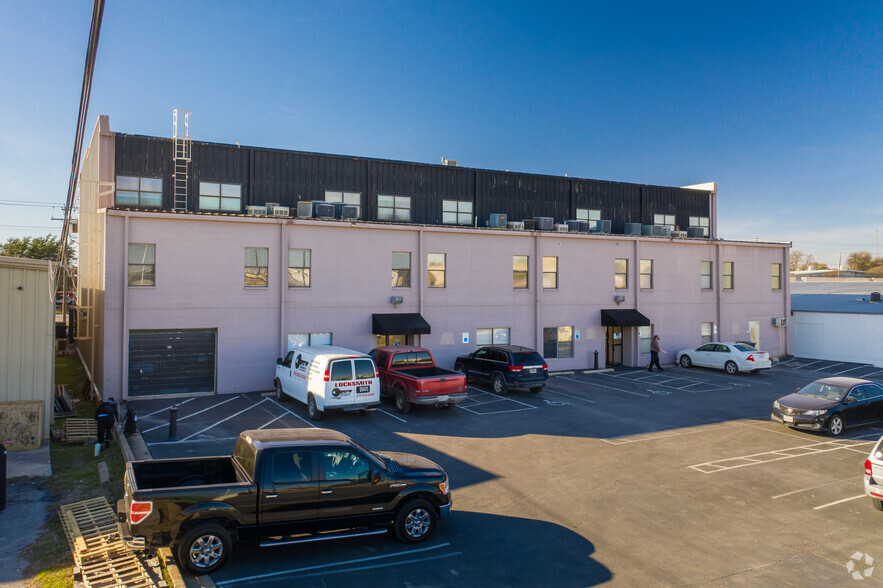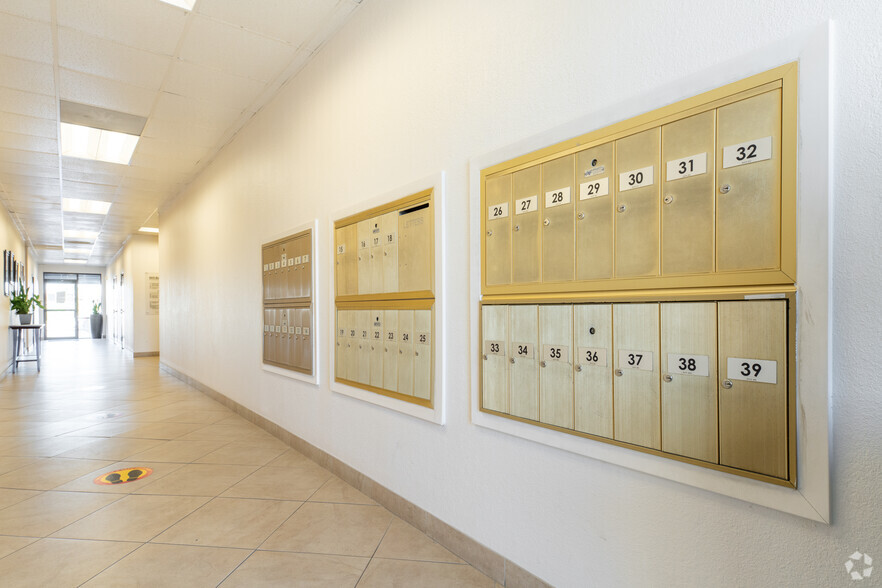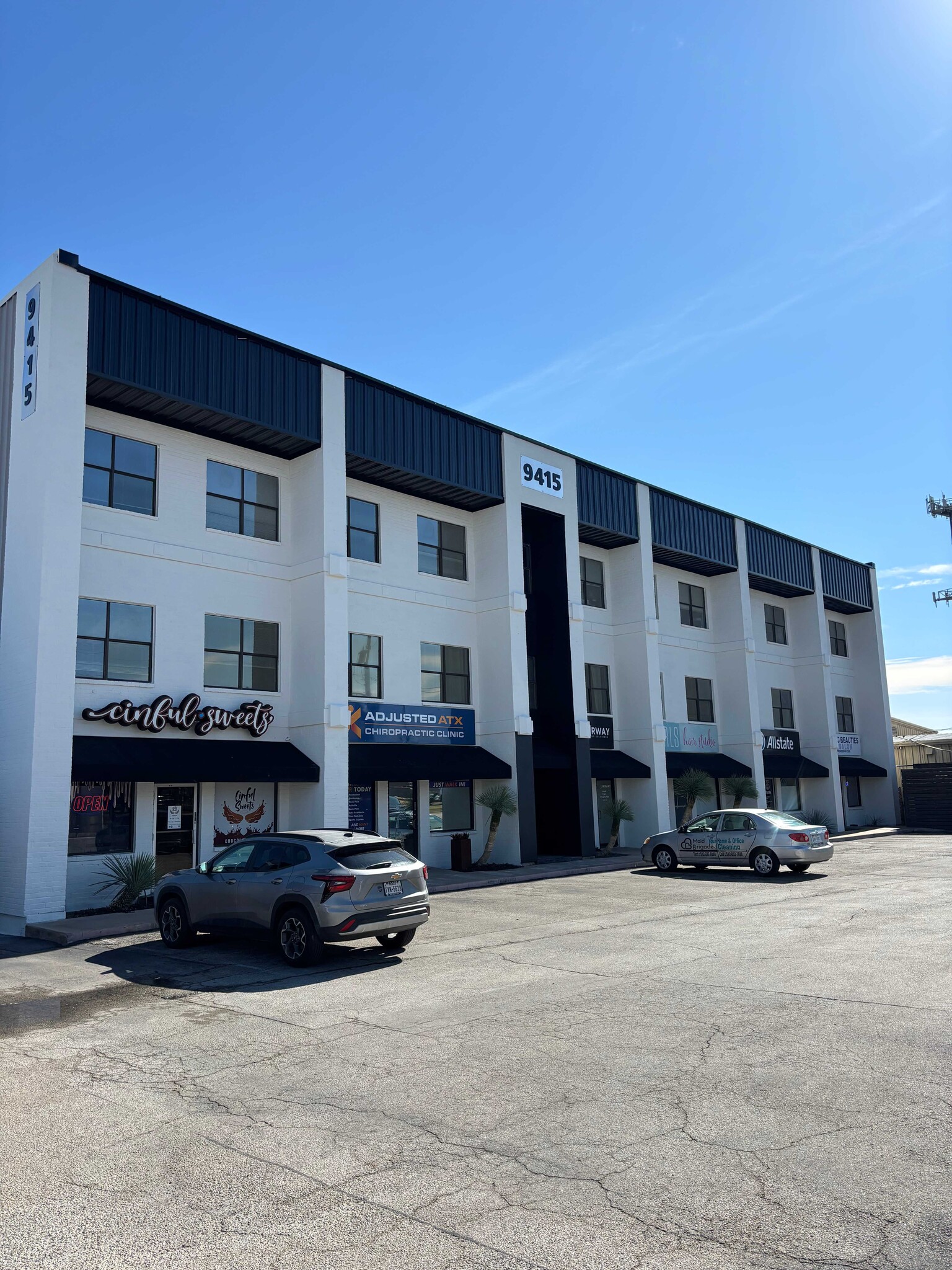HIGHLIGHTS
- Recently renovated office/retail building offering light-filled office suites ready for move-in ranging from 272 to 979 square feet.
- Amenities abound with ground-floor retailers, including a café servicing breakfast and lunch, medical services, and daily conveniences.
- Ideally located in North Austin within a five-minute drive of trendy destinations including The Domain, The Arboretum, and Gateway.
- Commute with ease with immediate access to Highway 183, a four-minute drive to MoPac Expressway, and abundant on-site parking.
ALL AVAILABLE SPACES(10)
Display Rental Rate as
- SPACE
- SIZE
- TERM
- RENTAL RATE
- SPACE USE
- CONDITION
- AVAILABLE
The building fronts Burnet Road and offers office/retail space on the ground level and office space on the second and third floors.
- Lease rate does not include utilities, property expenses or building services
- Mostly Open Floor Plan Layout
- Central Air Conditioning
- Fully Built-Out as Standard Office
- Can be combined with additional space(s) for up to 3,452 SF of adjacent space
- Multi-Tenant Office & Retail
The building fronts Burnet Road and offers office/retail space on the ground level and office space on the second and third floors.
- Lease rate does not include utilities, property expenses or building services
- Mostly Open Floor Plan Layout
- Multi-Tenant Office & Retail
- Fully Built-Out as Standard Office
- Can be combined with additional space(s) for up to 3,452 SF of adjacent space
The building fronts Burnet Road and offers office/retail space on the ground level and office space on the second and third floors.
- Lease rate does not include utilities, property expenses or building services
- Mostly Open Floor Plan Layout
- Multi-Tenant Office & Retail
- Fully Built-Out as Standard Office
- Space is in Excellent Condition
The building fronts Burnet Road and offers office/retail space on the ground level and office space on the second and third floors.
- Lease rate does not include utilities, property expenses or building services
- Mostly Open Floor Plan Layout
- Multi-Tenant Office & Retail
- Fully Built-Out as Standard Office
- Can be combined with additional space(s) for up to 3,452 SF of adjacent space
The building fronts Burnet Road and offers office/retail space on the ground level and office space on the second and third floors.
- Lease rate does not include utilities, property expenses or building services
- Mostly Open Floor Plan Layout
- Can be combined with additional space(s) for up to 3,452 SF of adjacent space
- Fully Built-Out as Standard Office
- Space is in Excellent Condition
- Multi-Tenant Office & Retail
The building fronts Burnet Road and offers office/retail space on the ground level and office space on the second and third floors.
- Lease rate does not include utilities, property expenses or building services
- Mostly Open Floor Plan Layout
- Multi-Tenant Office & Retail
- Fully Built-Out as Standard Office
- Can be combined with additional space(s) for up to 3,452 SF of adjacent space
The building fronts Burnet Road and offers office/retail space on the ground level and office space on the second and third floors.
- Lease rate does not include utilities, property expenses or building services
- Mostly Open Floor Plan Layout
- Fully Built-Out as Standard Office
- Multi-Tenant Office & Retail
The building fronts Burnet Road and offers office/retail space on the ground level and office space on the second and third floors.
- Lease rate does not include utilities, property expenses or building services
- Mostly Open Floor Plan Layout
- Multi-Tenant Office & Retail
- Fully Built-Out as Standard Office
- Space is in Excellent Condition
The building fronts Burnet Road and offers office/retail space on the ground level and office space on the second and third floors.
- Lease rate does not include utilities, property expenses or building services
- Mostly Open Floor Plan Layout
- Fully Built-Out as Standard Office
- Multi-Tenant Office & Retail
The building fronts Burnet Road and offers office/retail space on the ground level and office space on the second and third floors.
- Fully Built-Out as Standard Office
- Multi-Tenant Office & Retail
- Mostly Open Floor Plan Layout
| Space | Size | Term | Rental Rate | Space Use | Condition | Available |
| 2nd Floor, Ste 200 | 753 SF | Negotiable | Upon Request | Office | Full Build-Out | Now |
| 2nd Floor, Ste 202 | 629 SF | Negotiable | Upon Request | Office | Full Build-Out | Now |
| 2nd Floor, Ste 203 | 830 SF | Negotiable | Upon Request | Office | Full Build-Out | 30 Days |
| 2nd Floor, Ste 204 | 703 SF | Negotiable | Upon Request | Office | Full Build-Out | Now |
| 2nd Floor, Ste 206 | 723 SF | Negotiable | Upon Request | Office | Full Build-Out | 30 Days |
| 2nd Floor, Ste 208 | 644 SF | Negotiable | Upon Request | Office | Full Build-Out | Now |
| 3rd Floor, Ste 309A | 474 SF | Negotiable | Upon Request | Office | Full Build-Out | Now |
| 3rd Floor, Ste 311 | 279 SF | Negotiable | Upon Request | Office | Full Build-Out | Now |
| 3rd Floor, Ste 314 | 227 SF | Negotiable | Upon Request | Office | Full Build-Out | Now |
| 3rd Floor, Ste 317 | 785 SF | Negotiable | Upon Request | Office | Full Build-Out | Now |
2nd Floor, Ste 200
| Size |
| 753 SF |
| Term |
| Negotiable |
| Rental Rate |
| Upon Request |
| Space Use |
| Office |
| Condition |
| Full Build-Out |
| Available |
| Now |
2nd Floor, Ste 202
| Size |
| 629 SF |
| Term |
| Negotiable |
| Rental Rate |
| Upon Request |
| Space Use |
| Office |
| Condition |
| Full Build-Out |
| Available |
| Now |
2nd Floor, Ste 203
| Size |
| 830 SF |
| Term |
| Negotiable |
| Rental Rate |
| Upon Request |
| Space Use |
| Office |
| Condition |
| Full Build-Out |
| Available |
| 30 Days |
2nd Floor, Ste 204
| Size |
| 703 SF |
| Term |
| Negotiable |
| Rental Rate |
| Upon Request |
| Space Use |
| Office |
| Condition |
| Full Build-Out |
| Available |
| Now |
2nd Floor, Ste 206
| Size |
| 723 SF |
| Term |
| Negotiable |
| Rental Rate |
| Upon Request |
| Space Use |
| Office |
| Condition |
| Full Build-Out |
| Available |
| 30 Days |
2nd Floor, Ste 208
| Size |
| 644 SF |
| Term |
| Negotiable |
| Rental Rate |
| Upon Request |
| Space Use |
| Office |
| Condition |
| Full Build-Out |
| Available |
| Now |
3rd Floor, Ste 309A
| Size |
| 474 SF |
| Term |
| Negotiable |
| Rental Rate |
| Upon Request |
| Space Use |
| Office |
| Condition |
| Full Build-Out |
| Available |
| Now |
3rd Floor, Ste 311
| Size |
| 279 SF |
| Term |
| Negotiable |
| Rental Rate |
| Upon Request |
| Space Use |
| Office |
| Condition |
| Full Build-Out |
| Available |
| Now |
3rd Floor, Ste 314
| Size |
| 227 SF |
| Term |
| Negotiable |
| Rental Rate |
| Upon Request |
| Space Use |
| Office |
| Condition |
| Full Build-Out |
| Available |
| Now |
3rd Floor, Ste 317
| Size |
| 785 SF |
| Term |
| Negotiable |
| Rental Rate |
| Upon Request |
| Space Use |
| Office |
| Condition |
| Full Build-Out |
| Available |
| Now |
PROPERTY OVERVIEW
Located nine miles north of Austin, 9415 Burnet Road is a three-story office/retail building in the amenity-rich North Burnet neighborhood. The newly renovated property offers businesses upgraded office suites featuring light-filled spaces, kitchens, drop ceilings, and a common area conference room. Ground-floor retailers offer office tenants an assortment of on-site amenities, including Garden Spot Café and Catering, Continental Bespoke Tailors and Alterations, and a Medical Spa. With ample parking for tenants and guests, 9415 Burnet offers easy access with a strategic location at a signalized intersection, a half-mile to Highway 183, and one mile to MoPac Expressway. Ideally located along Burnet Road adjacent to the University of Texas at Austin J. J. Pickle Research Campus, the prominent property offers exposure to 44,518 vehicles each day. Perfectly positioned in the bustling North Austin neighborhood of North Burnet, 9415 Burnet is just two miles to the area's most popular shopping and gathering destinations, The Domain, The Arboretum, and Gateway Shopping.
- Controlled Access
- Food Service
- Signage










