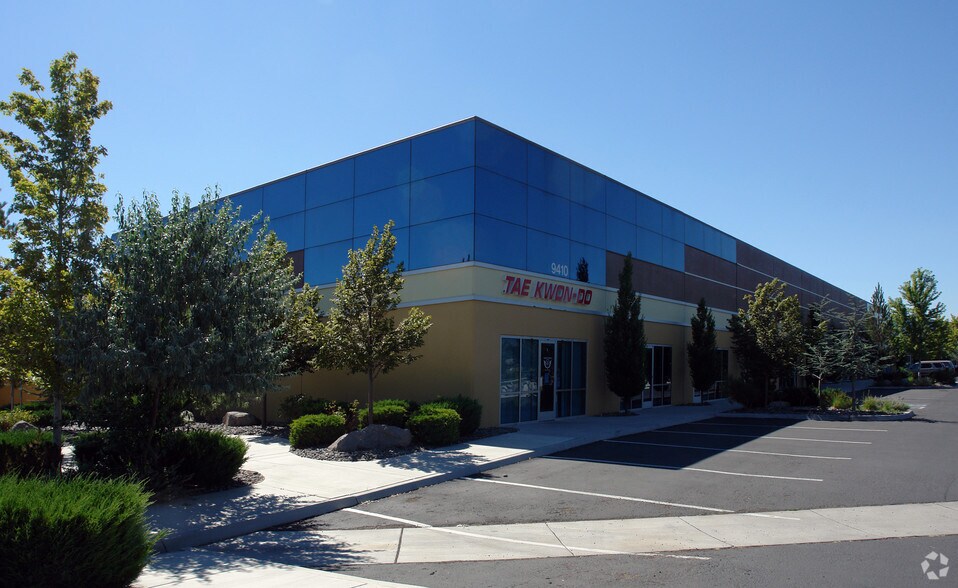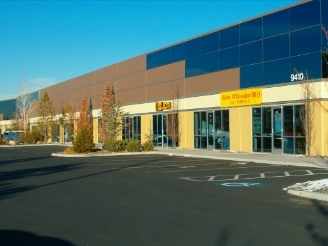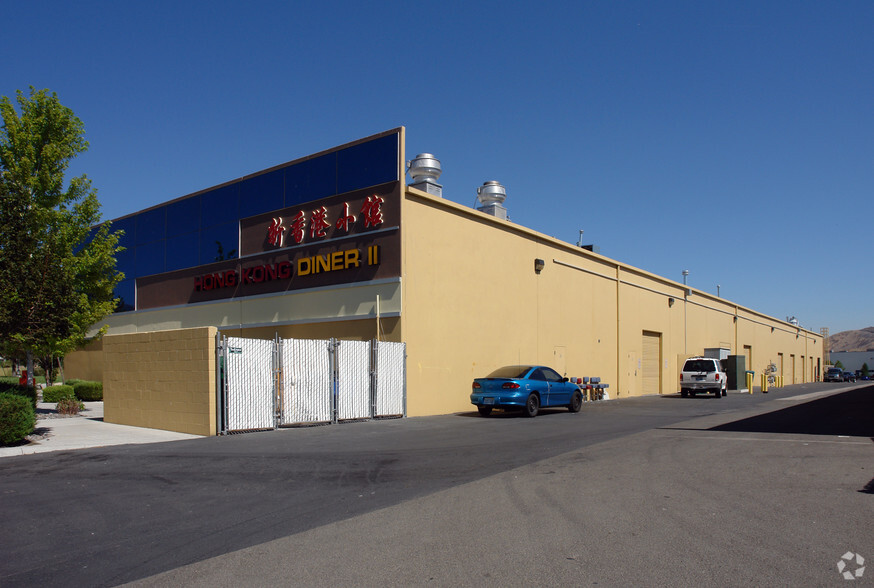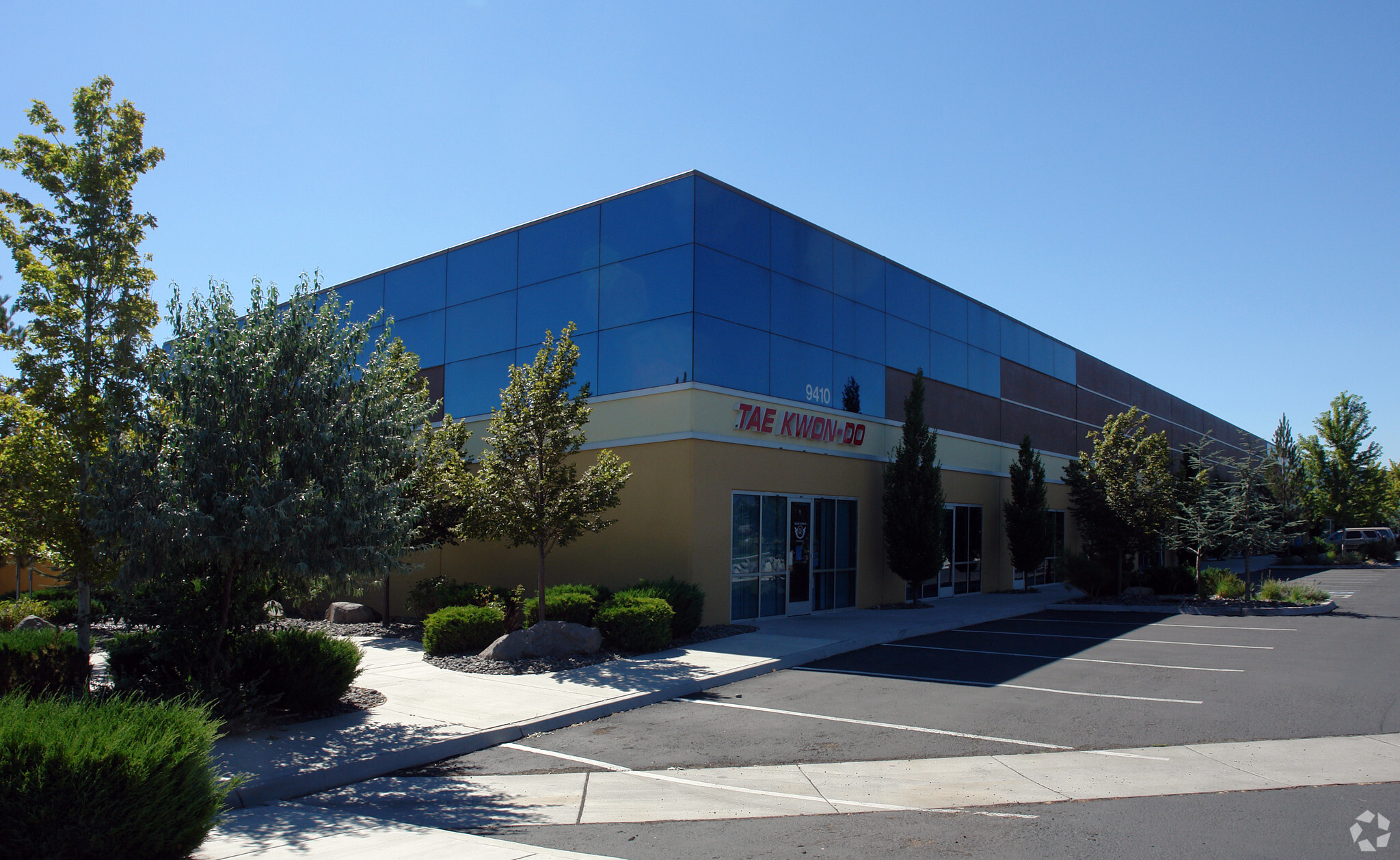9410 Prototype Dr 1,340 - 4,605 SF of Flex Space Available in Reno, NV 89521



FEATURES
ALL AVAILABLE SPACES(2)
Display Rental Rate as
- SPACE
- SIZE
- TERM
- RENTAL RATE
- SPACE USE
- CONDITION
- AVAILABLE
1,340 SF Flex suite available for lease, fully built out with 2 offices and restrooms along with a reception area.
- Lease rate does not include utilities, property expenses or building services
- Central Air Conditioning
- 1 Drive Bay
Flex Industrial space, mostly built-out with a small warehouse in the back with 2 roll up doors.
- Lease rate does not include utilities, property expenses or building services
- 1 Drive Bay
| Space | Size | Term | Rental Rate | Space Use | Condition | Available |
| 1st Floor - 14 | 1,340 SF | Negotiable | $19.93 CAD/SF/YR | Flex | Full Build-Out | Now |
| 1st Floor - 2 & 3 | 3,265 SF | Negotiable | $19.93 CAD/SF/YR | Flex | Full Build-Out | 2025-07-01 |
1st Floor - 14
| Size |
| 1,340 SF |
| Term |
| Negotiable |
| Rental Rate |
| $19.93 CAD/SF/YR |
| Space Use |
| Flex |
| Condition |
| Full Build-Out |
| Available |
| Now |
1st Floor - 2 & 3
| Size |
| 3,265 SF |
| Term |
| Negotiable |
| Rental Rate |
| $19.93 CAD/SF/YR |
| Space Use |
| Flex |
| Condition |
| Full Build-Out |
| Available |
| 2025-07-01 |
PROPERTY OVERVIEW
Flex Industrial strip center with restaurants and retail tenants making a good unit mix that brings traffic to the center.










