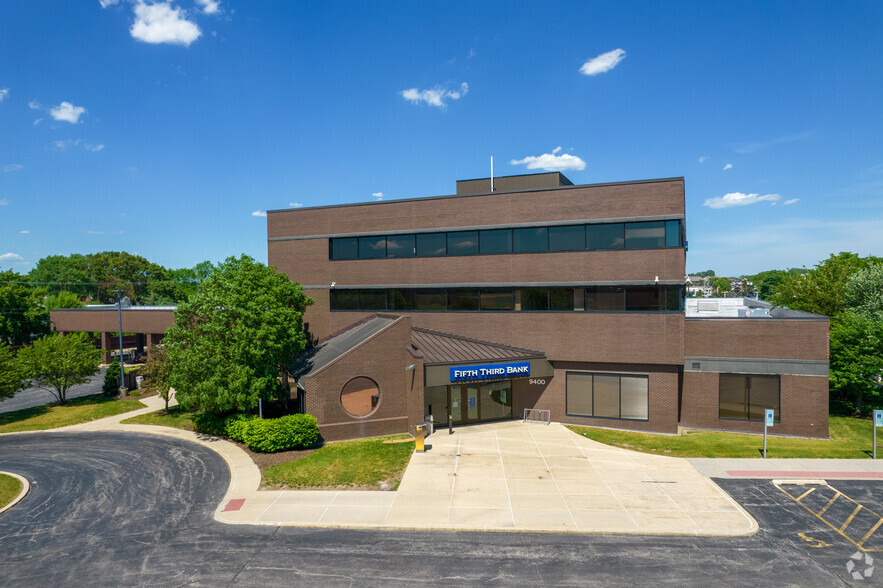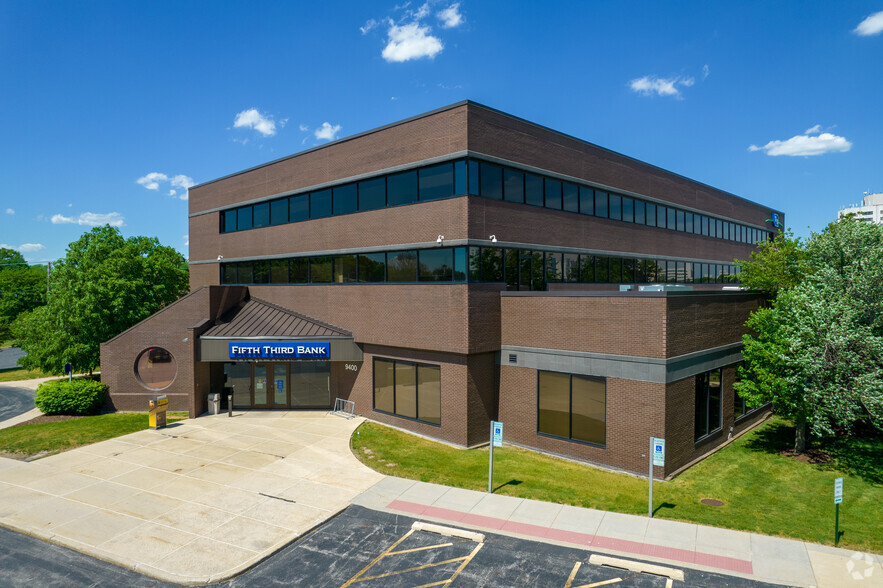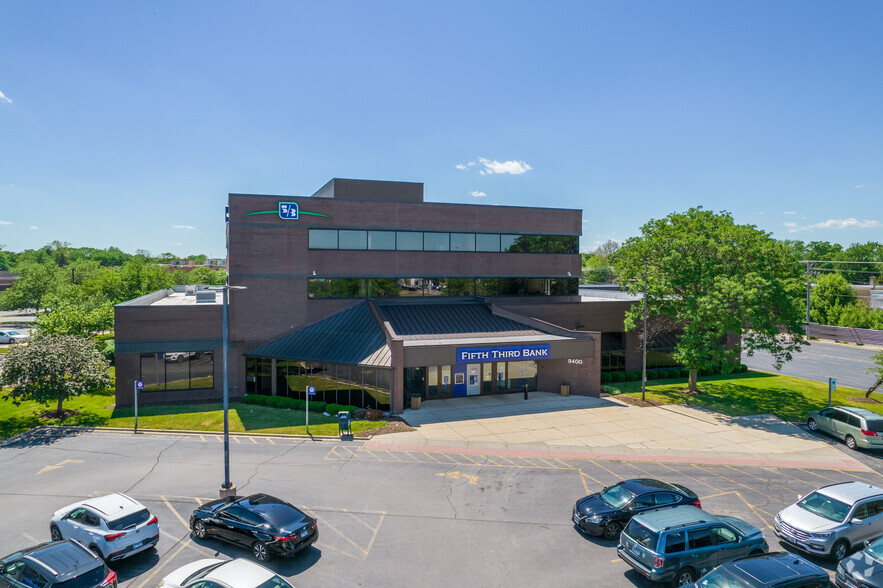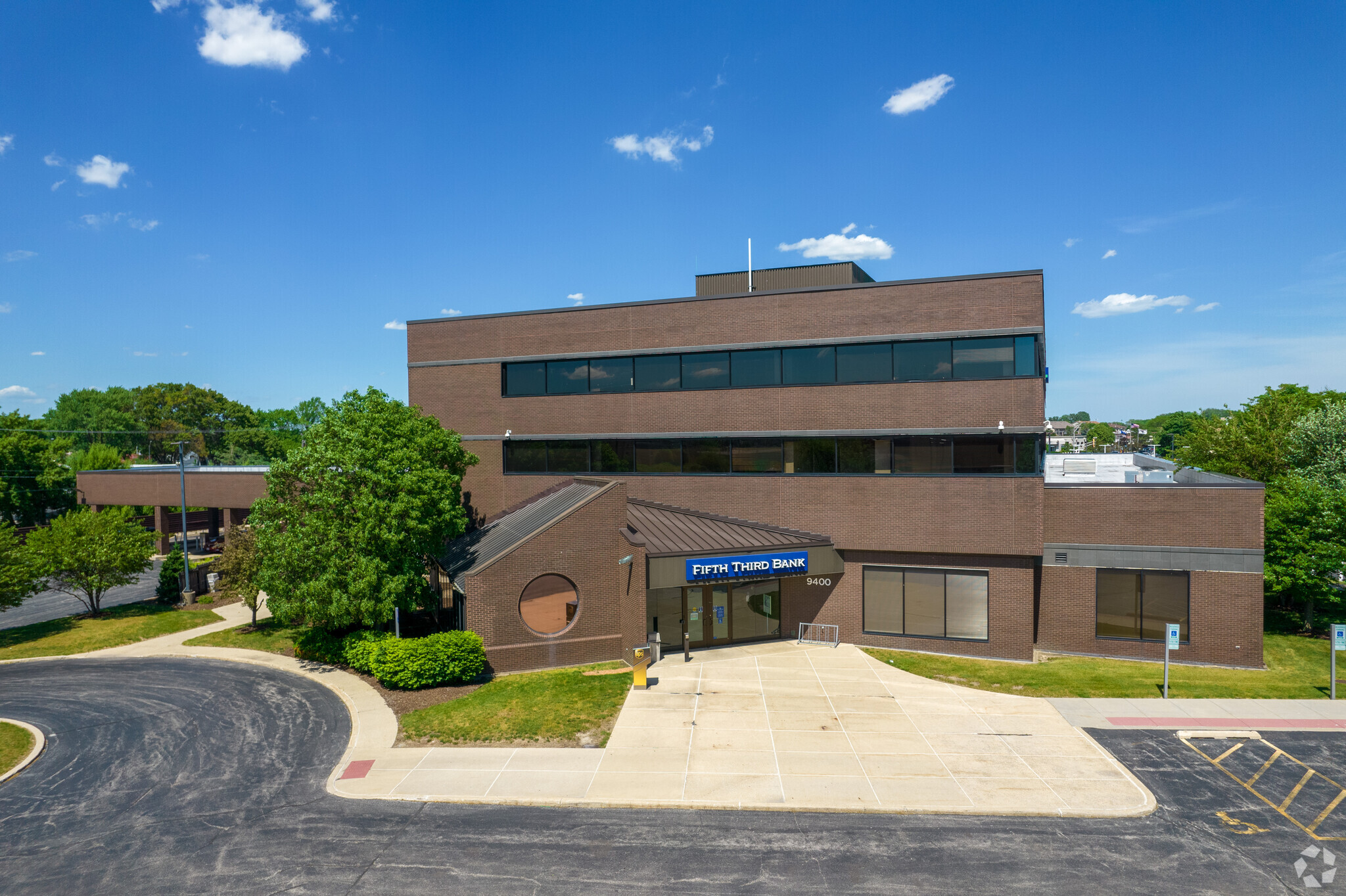
This feature is unavailable at the moment.
We apologize, but the feature you are trying to access is currently unavailable. We are aware of this issue and our team is working hard to resolve the matter.
Please check back in a few minutes. We apologize for the inconvenience.
- LoopNet Team
thank you

Your email has been sent!
Oak Lawn Professional Center 9400 S Cicero Ave
1,700 - 59,964 SF of Office/Medical Space Available in Oak Lawn, IL 60453



Highlights
- Conveniently features fully furnished, turnkey suites that are perfect for a regional headquarters or other large operations.
- Strategically situated within an eight-minute drive of I-294 and a 16-minute drive to the I-94/I-57 interchange.
- 4.36 acre site
- Located along a highly trafficked intersection that sees 80,000 vehicles passing at the intersection of Cicero and 95th daily.
- Highlighted by amenities that include computer labs, training rooms, conference and break rooms, and an on-site café.
all available spaces(4)
Display Rental Rate as
- Space
- Size
- Term
- Rental Rate
- Space Use
- Condition
- Available
16,576 SF -Garden level.
- Lease rate does not include utilities, property expenses or building services
- Can be combined with additional space(s) for up to 59,964 SF of adjacent space
- Fits 42 - 133 People
25,088 SF on the 1st floor, divisible to 2,000 SF.
- Lease rate does not include utilities, property expenses or building services
- 20 Private Offices
- Can be combined with additional space(s) for up to 59,964 SF of adjacent space
- Fits 5 - 201 People
- 4 Conference Rooms
14,000 SF divisible to 1,700 SF.
- Lease rate does not include utilities, property expenses or building services
- Can be combined with additional space(s) for up to 59,964 SF of adjacent space
- Fits 5 - 112 People
Landlord will build-to-suite for medical or office users
- Listed rate may not include certain utilities, building services and property expenses
- Can be combined with additional space(s) for up to 59,964 SF of adjacent space
- Fits 6 - 35 People
| Space | Size | Term | Rental Rate | Space Use | Condition | Available |
| Lower Level | 16,576 SF | Negotiable | $17.06 CAD/SF/YR $1.42 CAD/SF/MO $183.68 CAD/m²/YR $15.31 CAD/m²/MO $23,571 CAD/MO $282,853 CAD/YR | Office/Medical | Full Build-Out | Now |
| 1st Floor, Ste 100 | 2,000-25,088 SF | Negotiable | $27.02 CAD/SF/YR $2.25 CAD/SF/MO $290.82 CAD/m²/YR $24.23 CAD/m²/MO $56,486 CAD/MO $677,828 CAD/YR | Office/Medical | Full Build-Out | Now |
| 2nd Floor, Ste 200 | 1,700-14,000 SF | Negotiable | $25.60 CAD/SF/YR $2.13 CAD/SF/MO $275.51 CAD/m²/YR $22.96 CAD/m²/MO $29,862 CAD/MO $358,344 CAD/YR | Office/Medical | Full Build-Out | Now |
| 3rd Floor | 2,150-4,300 SF | Negotiable | $41.24 CAD/SF/YR $3.44 CAD/SF/MO $443.88 CAD/m²/YR $36.99 CAD/m²/MO $14,777 CAD/MO $177,323 CAD/YR | Office/Medical | Full Build-Out | Now |
Lower Level
| Size |
| 16,576 SF |
| Term |
| Negotiable |
| Rental Rate |
| $17.06 CAD/SF/YR $1.42 CAD/SF/MO $183.68 CAD/m²/YR $15.31 CAD/m²/MO $23,571 CAD/MO $282,853 CAD/YR |
| Space Use |
| Office/Medical |
| Condition |
| Full Build-Out |
| Available |
| Now |
1st Floor, Ste 100
| Size |
| 2,000-25,088 SF |
| Term |
| Negotiable |
| Rental Rate |
| $27.02 CAD/SF/YR $2.25 CAD/SF/MO $290.82 CAD/m²/YR $24.23 CAD/m²/MO $56,486 CAD/MO $677,828 CAD/YR |
| Space Use |
| Office/Medical |
| Condition |
| Full Build-Out |
| Available |
| Now |
2nd Floor, Ste 200
| Size |
| 1,700-14,000 SF |
| Term |
| Negotiable |
| Rental Rate |
| $25.60 CAD/SF/YR $2.13 CAD/SF/MO $275.51 CAD/m²/YR $22.96 CAD/m²/MO $29,862 CAD/MO $358,344 CAD/YR |
| Space Use |
| Office/Medical |
| Condition |
| Full Build-Out |
| Available |
| Now |
3rd Floor
| Size |
| 2,150-4,300 SF |
| Term |
| Negotiable |
| Rental Rate |
| $41.24 CAD/SF/YR $3.44 CAD/SF/MO $443.88 CAD/m²/YR $36.99 CAD/m²/MO $14,777 CAD/MO $177,323 CAD/YR |
| Space Use |
| Office/Medical |
| Condition |
| Full Build-Out |
| Available |
| Now |
Lower Level
| Size | 16,576 SF |
| Term | Negotiable |
| Rental Rate | $17.06 CAD/SF/YR |
| Space Use | Office/Medical |
| Condition | Full Build-Out |
| Available | Now |
16,576 SF -Garden level.
- Lease rate does not include utilities, property expenses or building services
- Fits 42 - 133 People
- Can be combined with additional space(s) for up to 59,964 SF of adjacent space
1st Floor, Ste 100
| Size | 2,000-25,088 SF |
| Term | Negotiable |
| Rental Rate | $27.02 CAD/SF/YR |
| Space Use | Office/Medical |
| Condition | Full Build-Out |
| Available | Now |
25,088 SF on the 1st floor, divisible to 2,000 SF.
- Lease rate does not include utilities, property expenses or building services
- Fits 5 - 201 People
- 20 Private Offices
- 4 Conference Rooms
- Can be combined with additional space(s) for up to 59,964 SF of adjacent space
2nd Floor, Ste 200
| Size | 1,700-14,000 SF |
| Term | Negotiable |
| Rental Rate | $25.60 CAD/SF/YR |
| Space Use | Office/Medical |
| Condition | Full Build-Out |
| Available | Now |
14,000 SF divisible to 1,700 SF.
- Lease rate does not include utilities, property expenses or building services
- Fits 5 - 112 People
- Can be combined with additional space(s) for up to 59,964 SF of adjacent space
3rd Floor
| Size | 2,150-4,300 SF |
| Term | Negotiable |
| Rental Rate | $41.24 CAD/SF/YR |
| Space Use | Office/Medical |
| Condition | Full Build-Out |
| Available | Now |
Landlord will build-to-suite for medical or office users
- Listed rate may not include certain utilities, building services and property expenses
- Fits 6 - 35 People
- Can be combined with additional space(s) for up to 59,964 SF of adjacent space
Property Overview
9400 S Cicero Avenue is a four-level professional medical and office building available for lease in Oak Lawn. The building is fully sprinklered with four elevators and two primary entrances for employees and visitors. The well-connected property has access to 95th Street and Cicero Avenue. The building has high ceilings, lockers, computer labs, training rooms, conference rooms, and break areas. The fully built-out office and medical spaces are perfect for various businesses, and tenants will find themselves two blocks west of Advocate Christ Medical Center and three miles east of I-294/Tri-State Tollway. The Oak Lawn Metra Train Station, which provides southwest service to Union Station, is only a half-mile west, providing commuters convenient access to and from the building. Dozens of restaurants, banks, and other retailers, such as Marshalls, Ross, Old Navy, and more surround the property, which is also across the street from the Hilton Chicago/Oak Lawn and the Oak Lawn Ice Arena.
- Atrium
- Banking
- Bus Line
- Controlled Access
- Commuter Rail
- Conferencing Facility
- Courtyard
- Fitness Center
- Metro/Subway
- Security System
- Signage
- Skylights
- Kitchen
- Roof Terrace
- Storage Space
- Bicycle Storage
- Central Heating
- High Ceilings
- Natural Light
- Partitioned Offices
- Plug & Play
- Reception
- Secure Storage
- Drop Ceiling
- Monument Signage
- Air Conditioning
- Balcony
- Smoke Detector
PROPERTY FACTS
Presented by

Oak Lawn Professional Center | 9400 S Cicero Ave
Hmm, there seems to have been an error sending your message. Please try again.
Thanks! Your message was sent.














