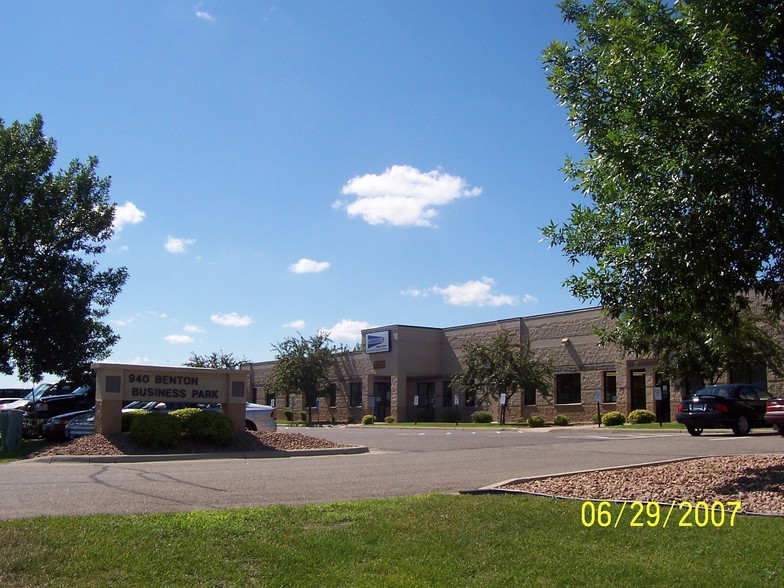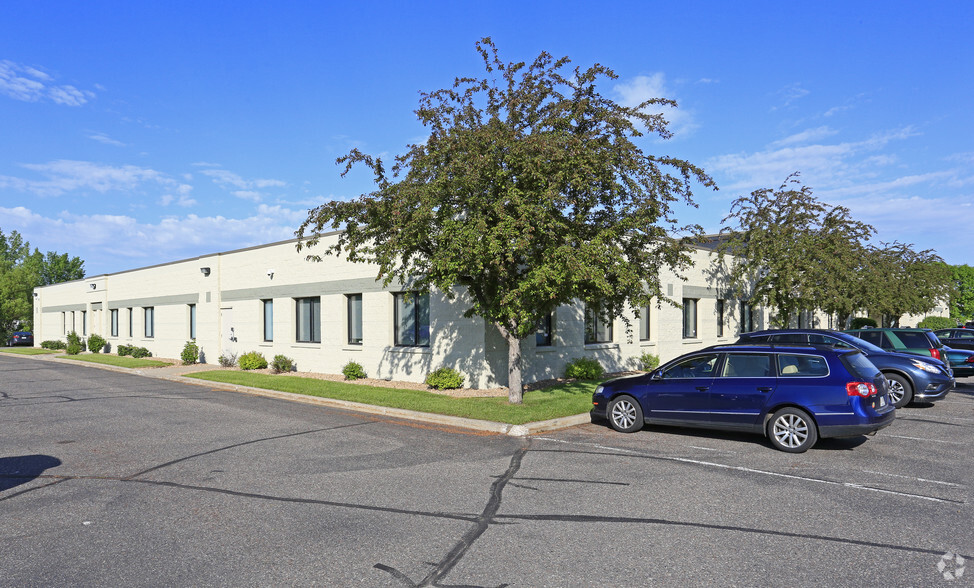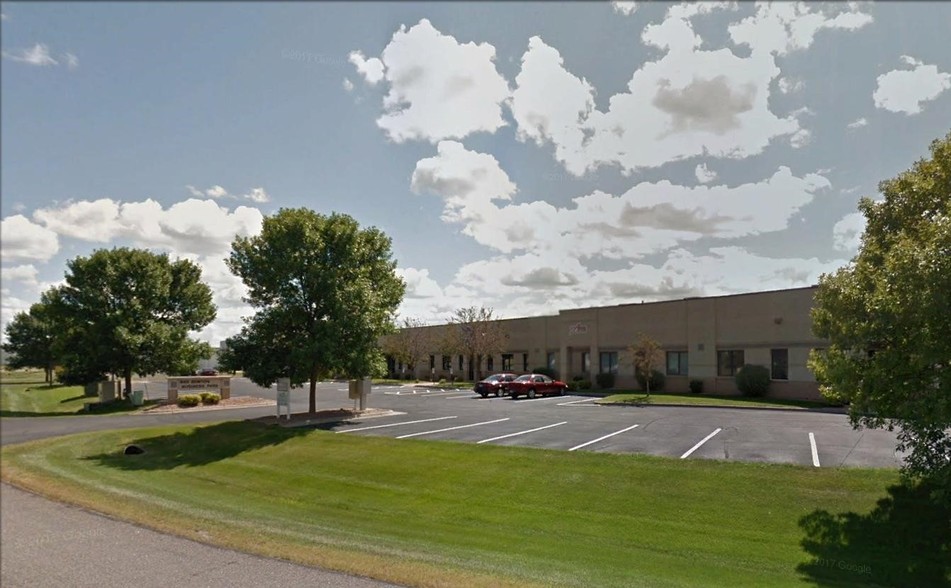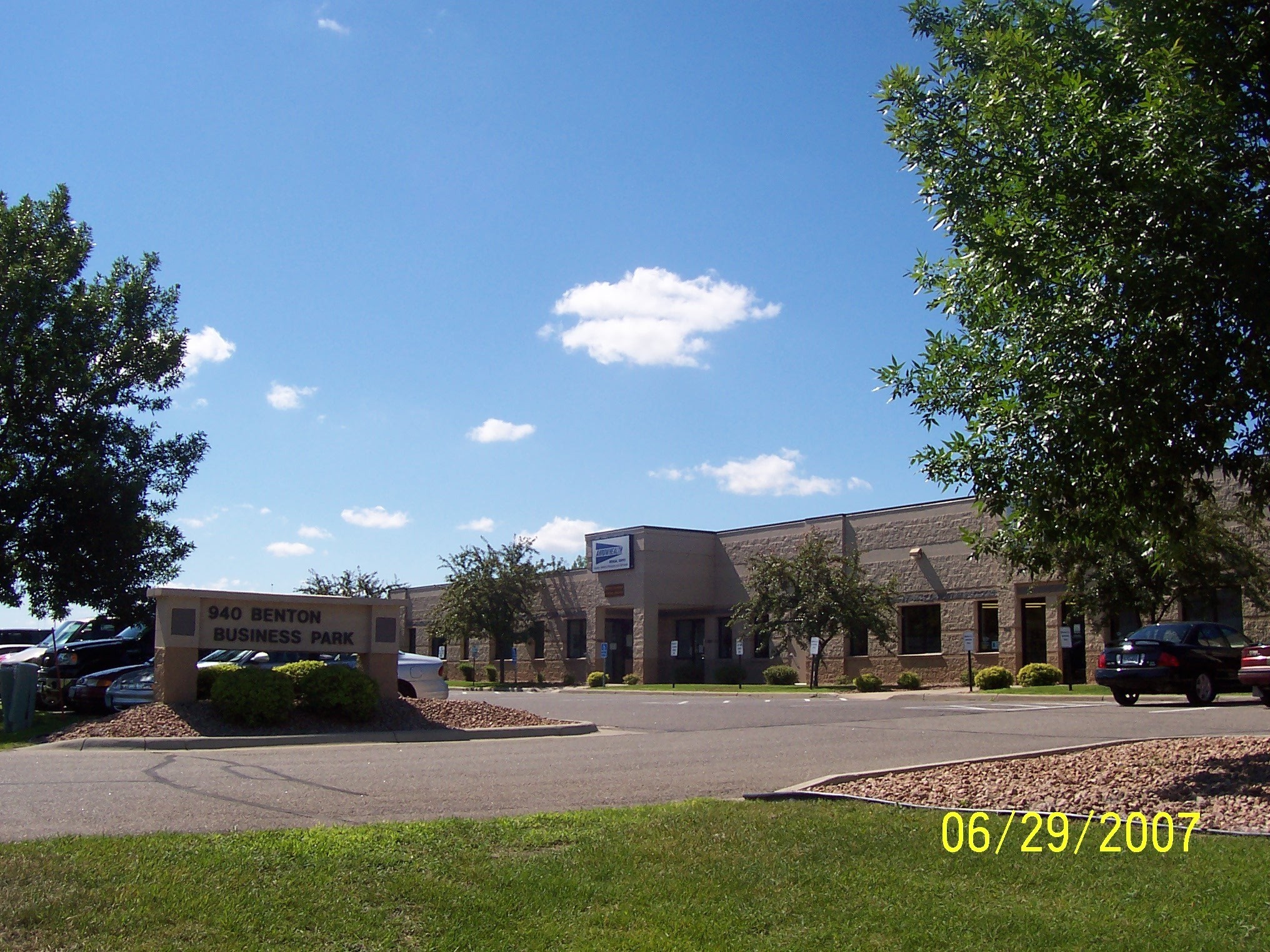
This feature is unavailable at the moment.
We apologize, but the feature you are trying to access is currently unavailable. We are aware of this issue and our team is working hard to resolve the matter.
Please check back in a few minutes. We apologize for the inconvenience.
- LoopNet Team
thank you

Your email has been sent!
Phase I & II 940 Industrial Dr S
2,643 - 7,607 SF of Flex Space Available in Sauk Rapids, MN 56379



Features
all available spaces(2)
Display Rental Rate as
- Space
- Size
- Term
- Rental Rate
- Space Use
- Condition
- Available
Available for lease is 2,678 sq. ft. of warehouse / office space in Benton Business Park just minutes from Highways 10 and 23. This space is currently laid out as 1,470 sq. ft. of office and 1,208 sq. ft. of warehouse space offering 1 Dock Door
- Includes 1,470 SF of dedicated office space
- Central Air Conditioning
- 1 Loading Dock
- CAM: $2.85 | RE TAX: $2.35
Suite 109 currently offers 4929 SF of office and approximately 450 SF of warehouse with 14’ clear height. Conveniently located within a ½ mile from US Highway 10 off Benton Drive in Sauk Rapids, MN. The suite offers multiple perimeter offices, many with windows, a large conference room, kitchen/lunch room, two private restrooms, and waiting room. The warehouse offers a 10’ x 12’ overhead drive-in door and additional warehouse space can be created by eliminating the offices offering 12’ clear height. The suite can be demised as well. The floorplan provides you with an idea of how the space could be split.
- Lease rate does not include utilities, property expenses or building services
- Central Air and Heating
- Drop Ceilings
- Conference Rooms
- 1 Drive Bay
- Private Restrooms
- High Ceilings
| Space | Size | Term | Rental Rate | Space Use | Condition | Available |
| 1st Floor - 107 | 2,678 SF | Negotiable | $15.59 CAD/SF/YR $1.30 CAD/SF/MO $167.83 CAD/m²/YR $13.99 CAD/m²/MO $3,480 CAD/MO $41,756 CAD/YR | Flex | Full Build-Out | 30 Days |
| 1st Floor - 109 | 2,643-4,929 SF | Negotiable | $11.34 CAD/SF/YR $0.94 CAD/SF/MO $122.06 CAD/m²/YR $10.17 CAD/m²/MO $4,658 CAD/MO $55,894 CAD/YR | Flex | Full Build-Out | Now |
1st Floor - 107
| Size |
| 2,678 SF |
| Term |
| Negotiable |
| Rental Rate |
| $15.59 CAD/SF/YR $1.30 CAD/SF/MO $167.83 CAD/m²/YR $13.99 CAD/m²/MO $3,480 CAD/MO $41,756 CAD/YR |
| Space Use |
| Flex |
| Condition |
| Full Build-Out |
| Available |
| 30 Days |
1st Floor - 109
| Size |
| 2,643-4,929 SF |
| Term |
| Negotiable |
| Rental Rate |
| $11.34 CAD/SF/YR $0.94 CAD/SF/MO $122.06 CAD/m²/YR $10.17 CAD/m²/MO $4,658 CAD/MO $55,894 CAD/YR |
| Space Use |
| Flex |
| Condition |
| Full Build-Out |
| Available |
| Now |
1st Floor - 107
| Size | 2,678 SF |
| Term | Negotiable |
| Rental Rate | $15.59 CAD/SF/YR |
| Space Use | Flex |
| Condition | Full Build-Out |
| Available | 30 Days |
Available for lease is 2,678 sq. ft. of warehouse / office space in Benton Business Park just minutes from Highways 10 and 23. This space is currently laid out as 1,470 sq. ft. of office and 1,208 sq. ft. of warehouse space offering 1 Dock Door
- Includes 1,470 SF of dedicated office space
- 1 Loading Dock
- Central Air Conditioning
- CAM: $2.85 | RE TAX: $2.35
1st Floor - 109
| Size | 2,643-4,929 SF |
| Term | Negotiable |
| Rental Rate | $11.34 CAD/SF/YR |
| Space Use | Flex |
| Condition | Full Build-Out |
| Available | Now |
Suite 109 currently offers 4929 SF of office and approximately 450 SF of warehouse with 14’ clear height. Conveniently located within a ½ mile from US Highway 10 off Benton Drive in Sauk Rapids, MN. The suite offers multiple perimeter offices, many with windows, a large conference room, kitchen/lunch room, two private restrooms, and waiting room. The warehouse offers a 10’ x 12’ overhead drive-in door and additional warehouse space can be created by eliminating the offices offering 12’ clear height. The suite can be demised as well. The floorplan provides you with an idea of how the space could be split.
- Lease rate does not include utilities, property expenses or building services
- 1 Drive Bay
- Central Air and Heating
- Private Restrooms
- Drop Ceilings
- High Ceilings
- Conference Rooms
PROPERTY FACTS
SELECT TENANTS
- Floor
- Tenant Name
- 1st
- Guardian Pharmacy Services
- 1st
- Minvalco Inc
- 1st
- Retailers Technology Group
Presented by

Phase I & II | 940 Industrial Dr S
Hmm, there seems to have been an error sending your message. Please try again.
Thanks! Your message was sent.



