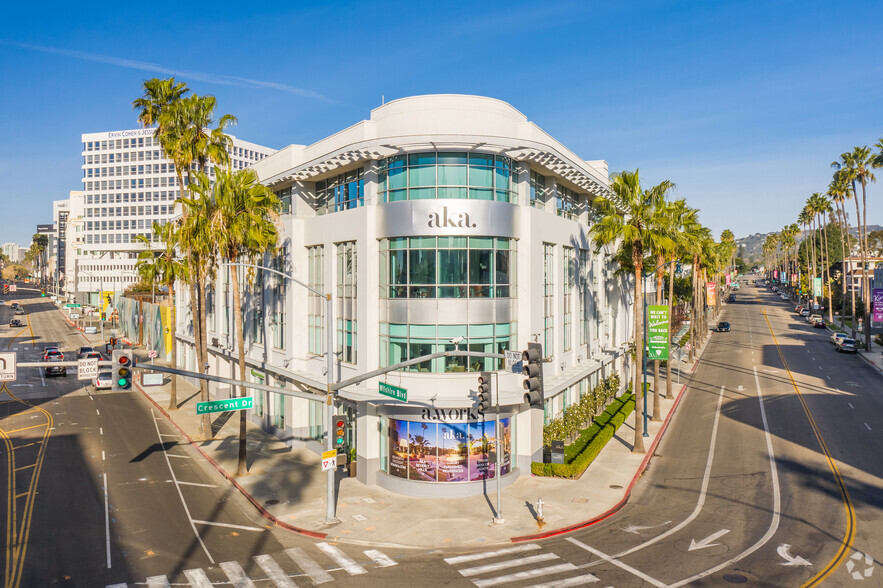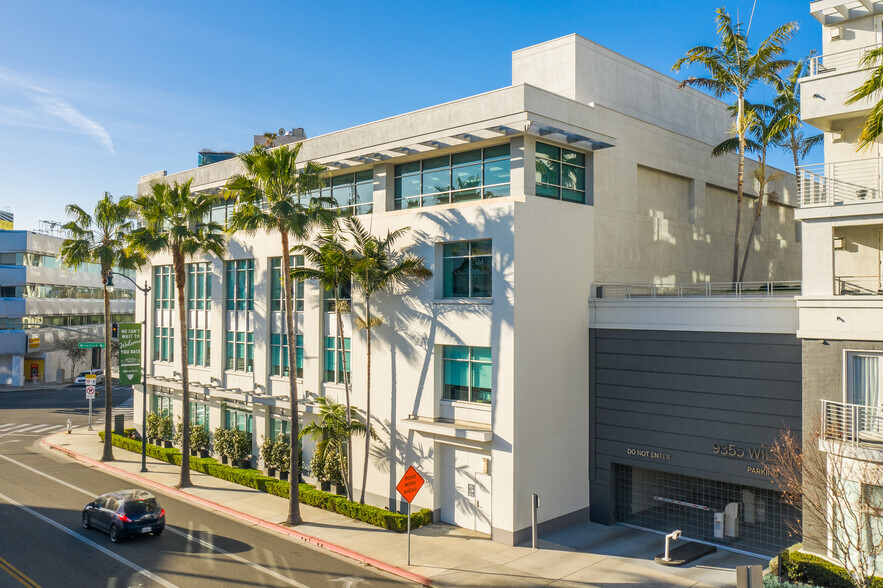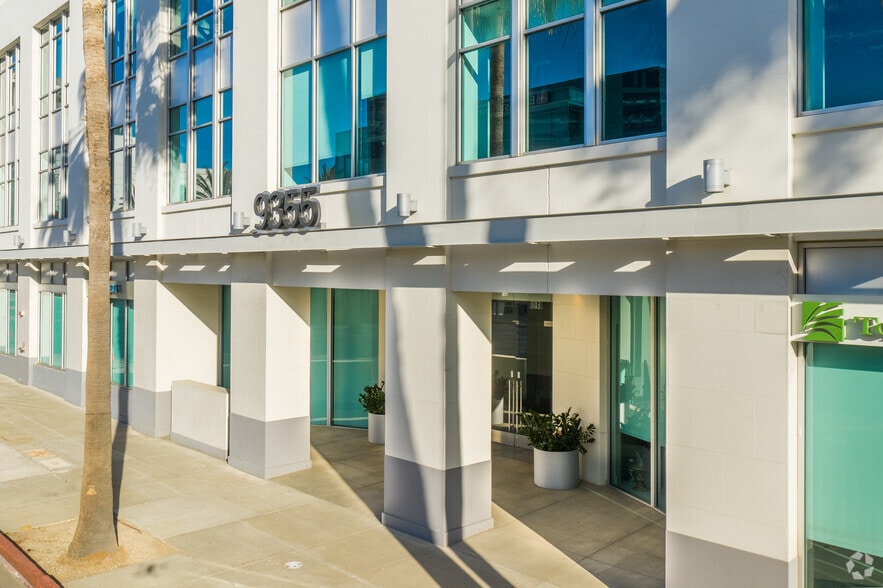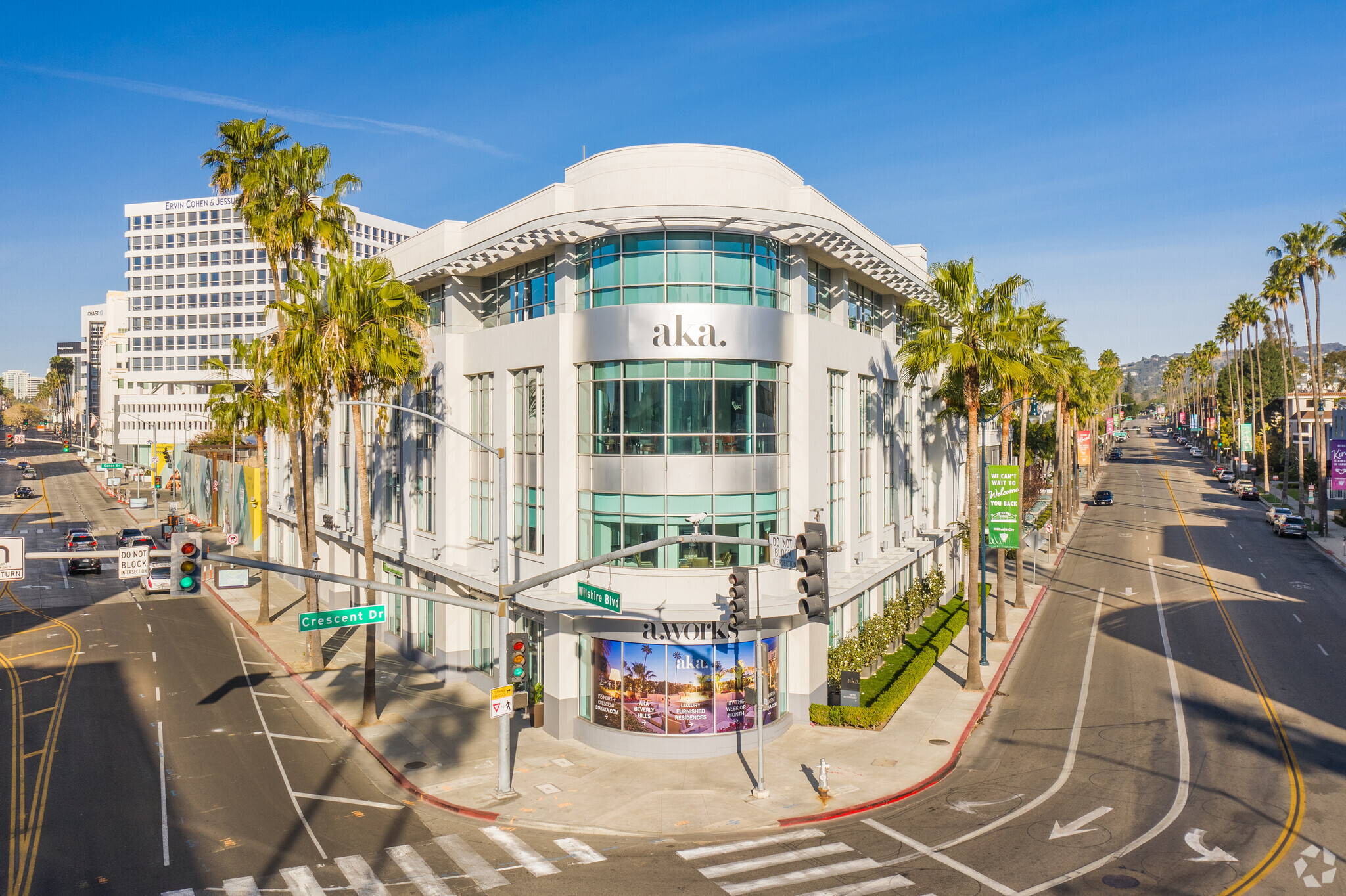
This feature is unavailable at the moment.
We apologize, but the feature you are trying to access is currently unavailable. We are aware of this issue and our team is working hard to resolve the matter.
Please check back in a few minutes. We apologize for the inconvenience.
- LoopNet Team
thank you

Your email has been sent!
The Crescent 9355-9361 Wilshire Blvd
4,951 - 10,818 SF of Office Space Available in Beverly Hills, CA 90210



Highlights
- Award winning design by reknown architectural firm, Van Tilburg Banvard & Soderbergh, AIA.
- Centrally located on Wilshire Boulevard in the Beverly Hills Triangle.
- Limestone exterior with green solar glass and stainless steel accents. Full height glass windows at exterior.
all available spaces(2)
Display Rental Rate as
- Space
- Size
- Term
- Rental Rate
- Space Use
- Condition
- Available
4 story, 40,000 SF, Class A office building completed in 2006, and renovated in 2018
- Fully Built-Out as Standard Office
- Space is in Excellent Condition
- Central Air Conditioning
- Subterranean parking garage
- Open Floor Plan Layout
- Can be combined with additional space(s) for up to 10,818 SF of adjacent space
- Open-Plan
Double door entry from the elevator lobby. Currently in raw condition with high slab to slab ceiling height; ready for a build out. Great views overlooking Wilshire Blvd in the Beverly Hills Triangle. Central to all Beverly Hills Triangle retail amenities and a 5 minute walk to the future Metro Purple Line station at Wilshire & Rodeo Dr.
- Partially Built-Out as Standard Office
- Space In Need of Renovation
- Central Air Conditioning
- Mostly Open Floor Plan Layout
- Can be combined with additional space(s) for up to 10,818 SF of adjacent space
- Natural Light
| Space | Size | Term | Rental Rate | Space Use | Condition | Available |
| 2nd Floor, Ste 200 | 5,867 SF | 5-10 Years | Upon Request Upon Request Upon Request Upon Request Upon Request Upon Request | Office | Full Build-Out | Now |
| 2nd Floor, Ste 250 | 4,951 SF | 5-10 Years | Upon Request Upon Request Upon Request Upon Request Upon Request Upon Request | Office | Partial Build-Out | Now |
2nd Floor, Ste 200
| Size |
| 5,867 SF |
| Term |
| 5-10 Years |
| Rental Rate |
| Upon Request Upon Request Upon Request Upon Request Upon Request Upon Request |
| Space Use |
| Office |
| Condition |
| Full Build-Out |
| Available |
| Now |
2nd Floor, Ste 250
| Size |
| 4,951 SF |
| Term |
| 5-10 Years |
| Rental Rate |
| Upon Request Upon Request Upon Request Upon Request Upon Request Upon Request |
| Space Use |
| Office |
| Condition |
| Partial Build-Out |
| Available |
| Now |
2nd Floor, Ste 200
| Size | 5,867 SF |
| Term | 5-10 Years |
| Rental Rate | Upon Request |
| Space Use | Office |
| Condition | Full Build-Out |
| Available | Now |
4 story, 40,000 SF, Class A office building completed in 2006, and renovated in 2018
- Fully Built-Out as Standard Office
- Open Floor Plan Layout
- Space is in Excellent Condition
- Can be combined with additional space(s) for up to 10,818 SF of adjacent space
- Central Air Conditioning
- Open-Plan
- Subterranean parking garage
2nd Floor, Ste 250
| Size | 4,951 SF |
| Term | 5-10 Years |
| Rental Rate | Upon Request |
| Space Use | Office |
| Condition | Partial Build-Out |
| Available | Now |
Double door entry from the elevator lobby. Currently in raw condition with high slab to slab ceiling height; ready for a build out. Great views overlooking Wilshire Blvd in the Beverly Hills Triangle. Central to all Beverly Hills Triangle retail amenities and a 5 minute walk to the future Metro Purple Line station at Wilshire & Rodeo Dr.
- Partially Built-Out as Standard Office
- Mostly Open Floor Plan Layout
- Space In Need of Renovation
- Can be combined with additional space(s) for up to 10,818 SF of adjacent space
- Central Air Conditioning
- Natural Light
Features and Amenities
- 24 Hour Access
- Wi-Fi
- Air Conditioning
PROPERTY FACTS
Presented by

The Crescent | 9355-9361 Wilshire Blvd
Hmm, there seems to have been an error sending your message. Please try again.
Thanks! Your message was sent.









