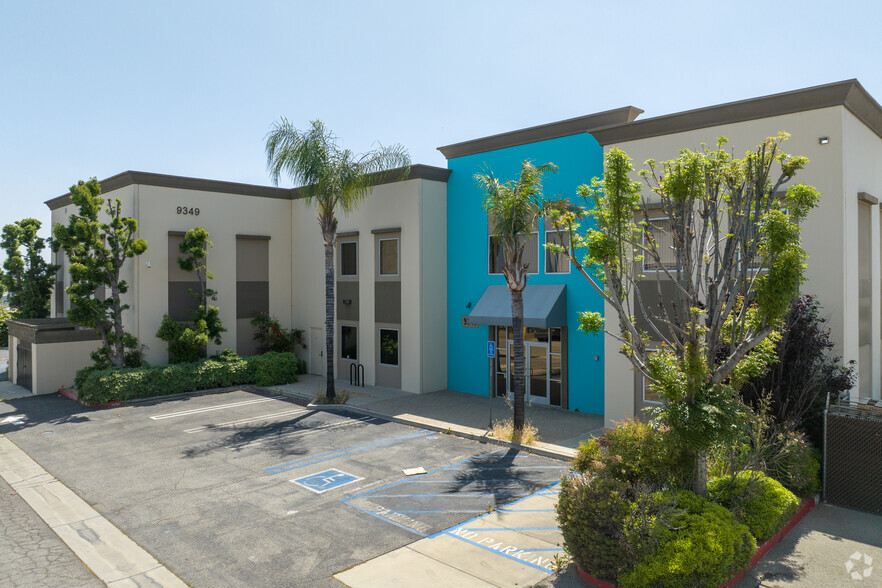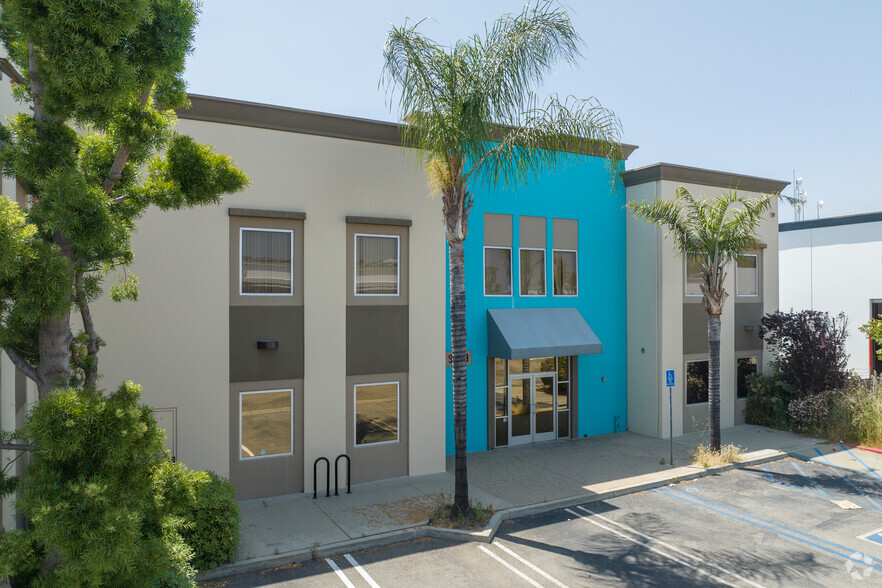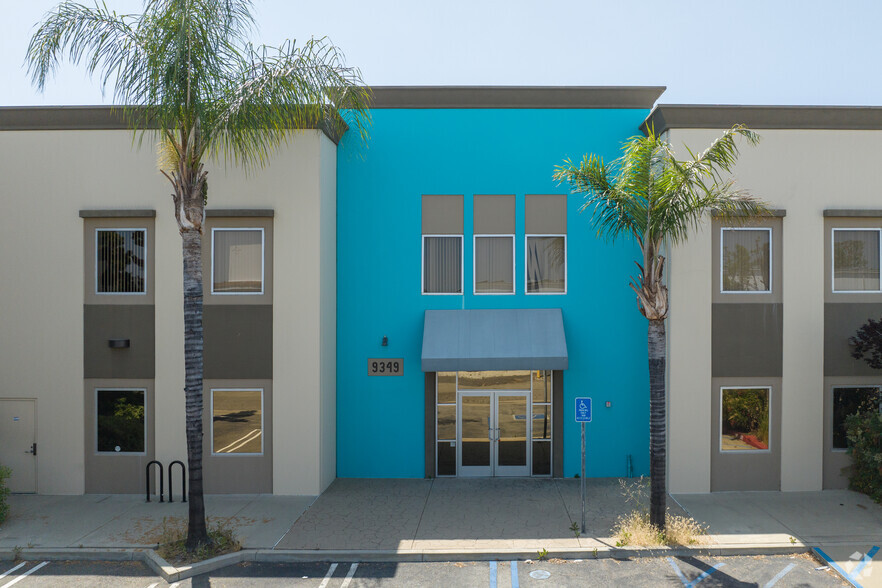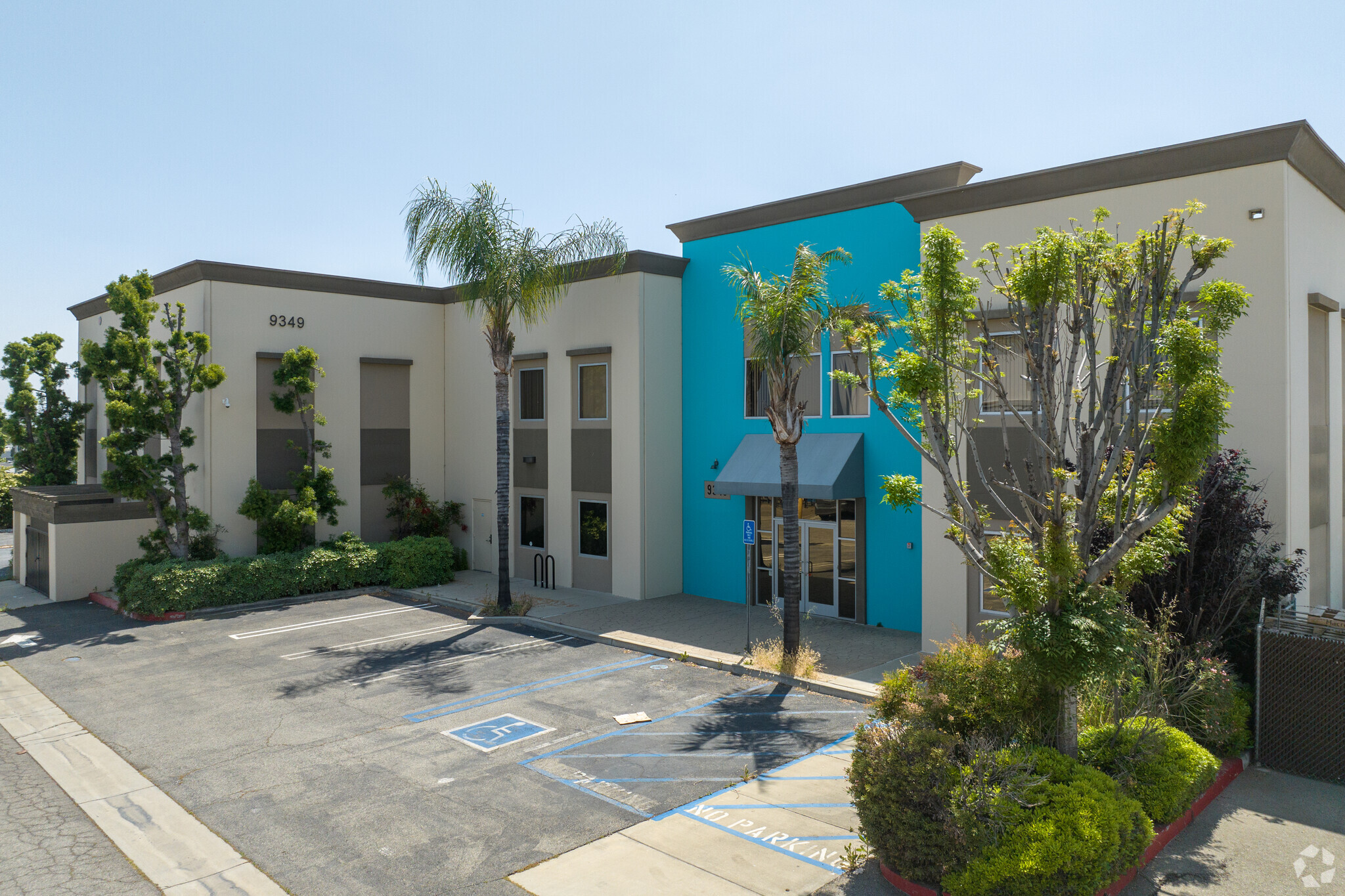
Bldg 2 | 9349 Feron Blvd
This feature is unavailable at the moment.
We apologize, but the feature you are trying to access is currently unavailable. We are aware of this issue and our team is working hard to resolve the matter.
Please check back in a few minutes. We apologize for the inconvenience.
- LoopNet Team
thank you

Your email has been sent!
Bldg 2 9349 Feron Blvd
11,860 SF Industrial Building Rancho Cucamonga, CA 91730 $6,185,918 CAD ($522 CAD/SF)



Investment Highlights
- High Image Industrial/Flex Corporate Headquarters Opportunity
- 2006 Concrete Tilt-Up Construction | Well Appointed Office Layout | Fully Sprinklered Building | Fenced Yard
- Strategically Located with Easy Access to Major Transportation Routes, Including I-10, I-15 & I-210
- Vacant | Available for Immediate Occupancy Upon Close of Escrow
- Minimum 22' Warehouse Clearance | 400 AMP 3Phase Power
- Proximity to Ontario International Airport, and Los Angeles Ports via Rail and Highway
Executive Summary
Marcus & Millichap proudly presents, on an exclusive basis, the sale of 9349 Feron Blvd., Rancho Cucamonga, CA – an exceptional high-image industrial/flex corporate headquarters. Totaling approximately 11,860 square feet (Ground Floor: 9,950 SF | 2nd Floor Mezzanine: ~1,910 SF), this versatile concrete tilt-up industrial building, constructed in 2006, serves as an ideal canvas for a wide range of businesses.
Situated on a 0.64-acre NI Neo Industrial zoned parcel, the property features a fenced yard with 21 striped parking stalls, equating to 1.77 spaces per 1,000 square feet. Additional street parking further enhances accessibility for tenants and guests. The infrastructure is equipped with a 400 Amp 3-phase panel, accommodating various power requirements, and positioning the property as an ideal space for diverse industrial needs.
Noteworthy features include a warehouse with a minimum 22 feet clear height, ensuring seamless storage and handling of goods. Loading and unloading operations are streamlined with two ground-level loading doors measuring approximately 12’ x 14’ & 12’ x 16’.
The building incorporates well-appointed offices, constituting approximately 47% of the rentable building area. The offices showcase a functional blend of spaces, including a reception area, conference room, private offices and a spacious breakroom/kitchen. A dynamic and organized workspace is provided with 1,910 square feet of the office build-out strategically located on the second story. There is a potential to expand the warehouse footprint by removing some ground-level offices, adding a valuable dimension to this offering.
This exceptional opportunity seamlessly combines functionality, convenience, and aesthetic appeal. An Owner/User stands to benefit from the flexibility of immediate occupancy, as the property will be delivered vacant at the close of escrow. SBA financing is available with up to 90% LTV. For a current debt quote and to explore the full potential of this property, please contact the Listing Agents.
Situated on a 0.64-acre NI Neo Industrial zoned parcel, the property features a fenced yard with 21 striped parking stalls, equating to 1.77 spaces per 1,000 square feet. Additional street parking further enhances accessibility for tenants and guests. The infrastructure is equipped with a 400 Amp 3-phase panel, accommodating various power requirements, and positioning the property as an ideal space for diverse industrial needs.
Noteworthy features include a warehouse with a minimum 22 feet clear height, ensuring seamless storage and handling of goods. Loading and unloading operations are streamlined with two ground-level loading doors measuring approximately 12’ x 14’ & 12’ x 16’.
The building incorporates well-appointed offices, constituting approximately 47% of the rentable building area. The offices showcase a functional blend of spaces, including a reception area, conference room, private offices and a spacious breakroom/kitchen. A dynamic and organized workspace is provided with 1,910 square feet of the office build-out strategically located on the second story. There is a potential to expand the warehouse footprint by removing some ground-level offices, adding a valuable dimension to this offering.
This exceptional opportunity seamlessly combines functionality, convenience, and aesthetic appeal. An Owner/User stands to benefit from the flexibility of immediate occupancy, as the property will be delivered vacant at the close of escrow. SBA financing is available with up to 90% LTV. For a current debt quote and to explore the full potential of this property, please contact the Listing Agents.
Data Room Click Here to Access
- Offering Memorandum
Property Facts In Escrow
Amenities
- Conferencing Facility
- Fenced Lot
- Mezzanine
- Reception
Utilities
- Lighting - Fluorescent
- Heating
1 of 1
PROPERTY TAXES
| Parcel Number | 0209-032-63 | Improvements Assessment | $3,215,788 CAD |
| Land Assessment | $1,706,337 CAD | Total Assessment | $4,922,125 CAD |
PROPERTY TAXES
Parcel Number
0209-032-63
Land Assessment
$1,706,337 CAD
Improvements Assessment
$3,215,788 CAD
Total Assessment
$4,922,125 CAD
zoning
| Zoning Code | NI (NI - Neo Industrial) |
| NI (NI - Neo Industrial) |
1 of 6
VIDEOS
3D TOUR
PHOTOS
STREET VIEW
STREET
MAP
1 of 1
Presented by

Bldg 2 | 9349 Feron Blvd
Already a member? Log In
Hmm, there seems to have been an error sending your message. Please try again.
Thanks! Your message was sent.






