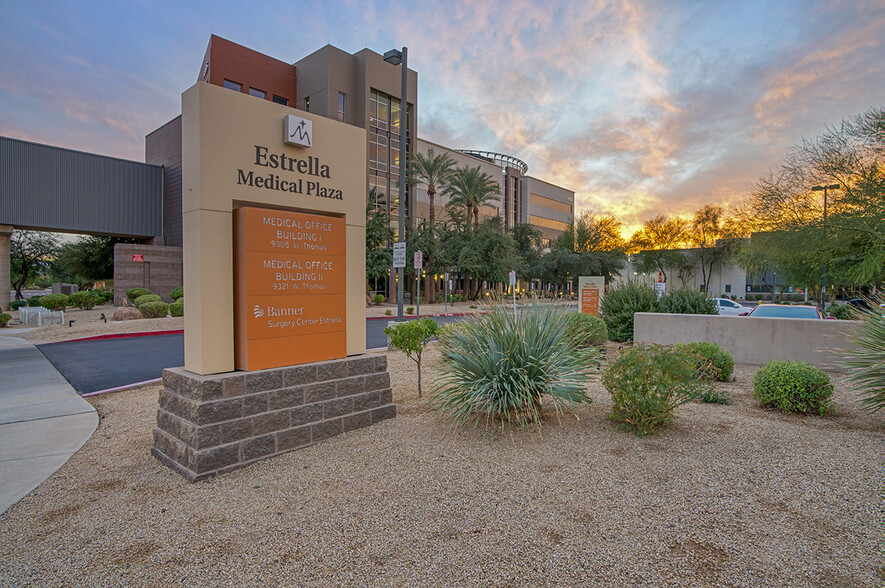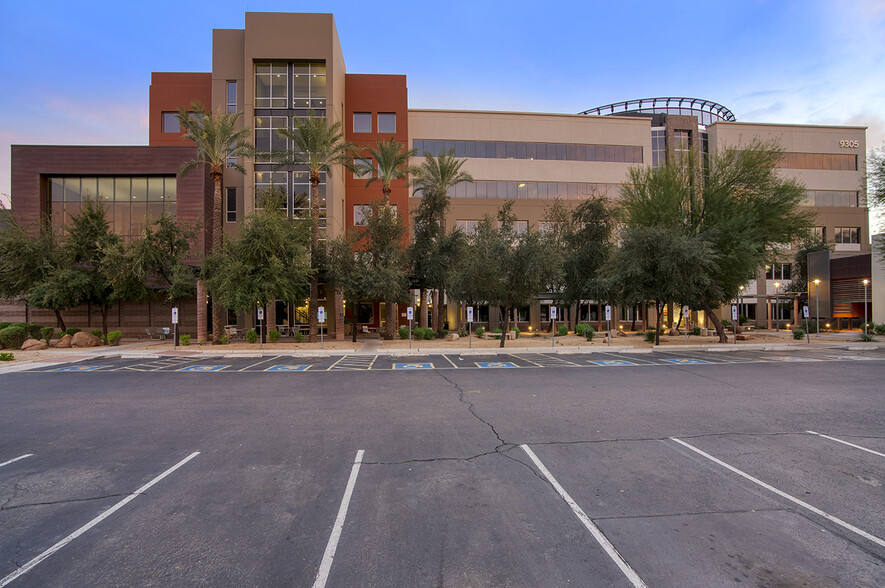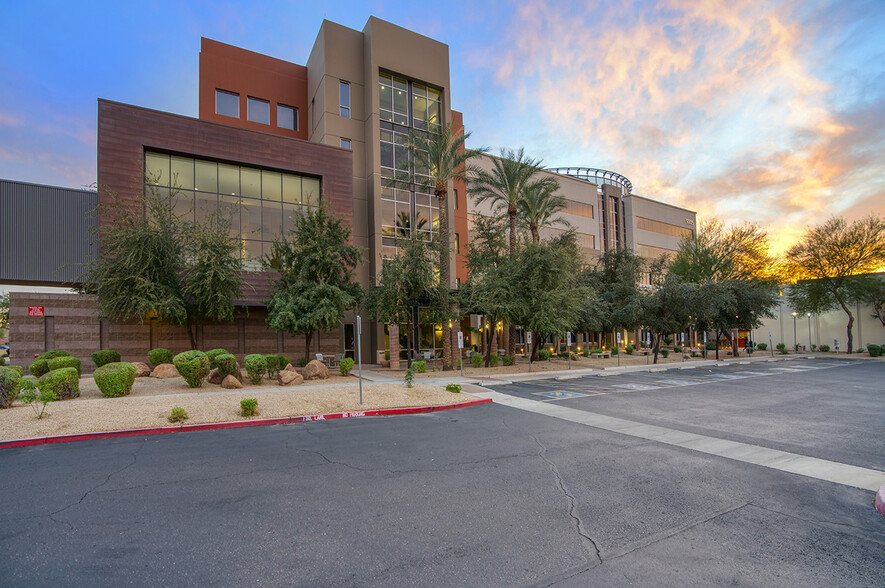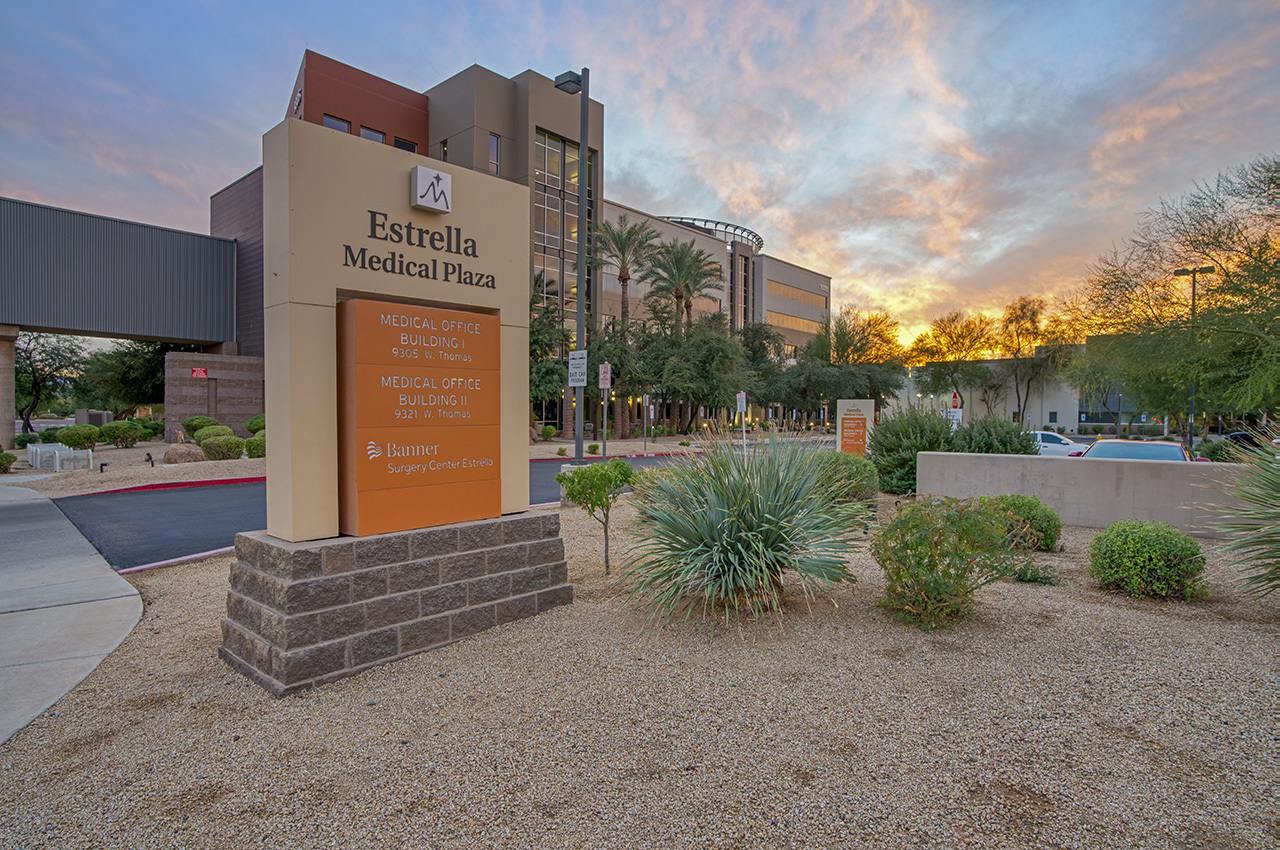
This feature is unavailable at the moment.
We apologize, but the feature you are trying to access is currently unavailable. We are aware of this issue and our team is working hard to resolve the matter.
Please check back in a few minutes. We apologize for the inconvenience.
- LoopNet Team
thank you

Your email has been sent!
Estrella Medical Plaza 9305 W Thomas Rd
741 - 30,490 SF of 4-Star Office/Medical Space Available in Phoenix, AZ 85037



Highlights
- Strategic Location: Directly connected to Banner Estrella Medical Center, enhancing healthcare synergy.
- Immediate Occupancy: Move-in ready offices with full medical build-out.
- Class A Medical Office Space: High-quality construction with modern amenities and finishes.
- Enhanced Accessibility: Excellent access to major highways including Loop 101 and Interstate I-10.
all available spaces(12)
Display Rental Rate as
- Space
- Size
- Term
- Rental Rate
- Space Use
- Condition
- Available
741-SF first floor office suite with private restroom.
- Listed rate may not include certain utilities, building services and property expenses
- Office intensive layout
- Private Restrooms
- Fully Built-Out as Professional Services Office
- Space is in Excellent Condition
- Wheelchair Accessible
INTERIOR IMPROVEMENTS Common area paint and flooring recently completed, as well as updated furniture in waiting areas
- Listed rate may not include certain utilities, building services and property expenses
- Office intensive layout
- Can be combined with additional space(s) for up to 5,625 SF of adjacent space
- Fully Built-Out as Professional Services Office
- Space is in Excellent Condition
- Wheelchair Accessible
3,332-SF office/medical suite with reception, multiple exam rooms, private restrooms and updated finishes. INTERIOR IMPROVEMENTS Common area paint and flooring recently completed, as well as updated furniture in waiting areas
- Listed rate may not include certain utilities, building services and property expenses
- Office intensive layout
- Can be combined with additional space(s) for up to 5,625 SF of adjacent space
- Private Restrooms
- Wheelchair Accessible
- Fully Built-Out as Professional Services Office
- Space is in Excellent Condition
- Reception Area
- Accent Lighting
3,161-SF office/medical suite featuring multiple exam rooms, private restrooms, breakroom, private offices, and processing area. INTERIOR IMPROVEMENTS Common area paint and flooring recently completed, as well as updated furniture in waiting areas
- Listed rate may not include certain utilities, building services and property expenses
- Office intensive layout
- Reception Area
- Private Restrooms
- Fully Built-Out as Professional Services Office
- Space is in Excellent Condition
- Kitchen
- Wheelchair Accessible
INTERIOR IMPROVEMENTS Common area paint and flooring recently completed, as well as updated furniture in waiting areas
- Listed rate may not include certain utilities, building services and property expenses
- Office intensive layout
- Wheelchair Accessible
- Fully Built-Out as Professional Services Office
- Space is in Excellent Condition
INTERIOR IMPROVEMENTS Common area paint and flooring recently completed, as well as updated furniture in waiting areas
- Listed rate may not include certain utilities, building services and property expenses
- Office intensive layout
- Wheelchair Accessible
- Fully Built-Out as Professional Services Office
- Space is in Excellent Condition
INTERIOR IMPROVEMENTS Common area paint and flooring recently completed, as well as updated furniture in waiting areas
- Listed rate may not include certain utilities, building services and property expenses
- Office intensive layout
- Can be combined with additional space(s) for up to 2,849 SF of adjacent space
- Fully Built-Out as Professional Services Office
- Space is in Excellent Condition
- Wheelchair Accessible
INTERIOR IMPROVEMENTS Common area paint and flooring recently completed, as well as updated furniture in waiting areas
- Listed rate may not include certain utilities, building services and property expenses
- Office intensive layout
- Can be combined with additional space(s) for up to 2,849 SF of adjacent space
- Fully Built-Out as Professional Services Office
- Space is in Excellent Condition
- Wheelchair Accessible
INTERIOR IMPROVEMENTS Common area paint and flooring recently completed, as well as updated furniture in waiting areas
- Listed rate may not include certain utilities, building services and property expenses
- Office intensive layout
- Can be combined with additional space(s) for up to 8,219 SF of adjacent space
- Fully Built-Out as Professional Services Office
- Space is in Excellent Condition
- Wheelchair Accessible
3,812-SF office/medical suite on the fifth floor featuring a waiting area, multiple exam and procedure rooms, and two private restrooms. INTERIOR IMPROVEMENTS Common area paint and flooring recently completed, as well as updated furniture in waiting areas
- Listed rate may not include certain utilities, building services and property expenses
- Office intensive layout
- Can be combined with additional space(s) for up to 8,219 SF of adjacent space
- Private Restrooms
- Fully Built-Out as Standard Medical Space
- Space is in Excellent Condition
- Reception Area
- Wheelchair Accessible
1,327-SF office/medical suite featuring private exam rooms, private restrooms, and a private office. INTERIOR IMPROVEMENTS Common area paint and flooring recently completed, as well as updated furniture in waiting areas
- Listed rate may not include certain utilities, building services and property expenses
- Office intensive layout
- Space is in Excellent Condition
- Print/Copy Room
- Fully Built-Out as Standard Medical Space
- Partitioned Offices
- Can be combined with additional space(s) for up to 3,448 SF of adjacent space
- Wheelchair Accessible
INTERIOR IMPROVEMENTS Common area paint and flooring recently completed, as well as updated furniture in waiting areas
- Listed rate may not include certain utilities, building services and property expenses
- Office intensive layout
- Can be combined with additional space(s) for up to 3,448 SF of adjacent space
- Fully Built-Out as Professional Services Office
- Space is in Excellent Condition
- Wheelchair Accessible
| Space | Size | Term | Rental Rate | Space Use | Condition | Available |
| 1st Floor, Ste 195 | 741 SF | Negotiable | $49.53 CAD/SF/YR $4.13 CAD/SF/MO $533.09 CAD/m²/YR $44.42 CAD/m²/MO $3,058 CAD/MO $36,698 CAD/YR | Office/Medical | Full Build-Out | Now |
| 2nd Floor, Ste 255 | 2,293 SF | Negotiable | $49.53 CAD/SF/YR $4.13 CAD/SF/MO $533.09 CAD/m²/YR $44.42 CAD/m²/MO $9,463 CAD/MO $113,562 CAD/YR | Office/Medical | Full Build-Out | Now |
| 2nd Floor, Ste 275 | 3,332 SF | Negotiable | $49.53 CAD/SF/YR $4.13 CAD/SF/MO $533.09 CAD/m²/YR $44.42 CAD/m²/MO $13,752 CAD/MO $165,018 CAD/YR | Office/Medical | Full Build-Out | Now |
| 3rd Floor, Ste 300 | 3,161 SF | Negotiable | $49.53 CAD/SF/YR $4.13 CAD/SF/MO $533.09 CAD/m²/YR $44.42 CAD/m²/MO $13,046 CAD/MO $156,550 CAD/YR | Office/Medical | Full Build-Out | Now |
| 3rd Floor, Ste 385 | 2,096 SF | Negotiable | $49.53 CAD/SF/YR $4.13 CAD/SF/MO $533.09 CAD/m²/YR $44.42 CAD/m²/MO $8,650 CAD/MO $103,805 CAD/YR | Office/Medical | Full Build-Out | 2025-01-01 |
| 4th Floor, Ste 405 | 4,351 SF | Negotiable | $49.53 CAD/SF/YR $4.13 CAD/SF/MO $533.09 CAD/m²/YR $44.42 CAD/m²/MO $17,957 CAD/MO $215,485 CAD/YR | Office/Medical | Full Build-Out | Now |
| 4th Floor, Ste 480 | 1,448 SF | Negotiable | $49.53 CAD/SF/YR $4.13 CAD/SF/MO $533.09 CAD/m²/YR $44.42 CAD/m²/MO $5,976 CAD/MO $71,713 CAD/YR | Office/Medical | Full Build-Out | Now |
| 4th Floor, Ste 490 | 1,401 SF | Negotiable | $49.53 CAD/SF/YR $4.13 CAD/SF/MO $533.09 CAD/m²/YR $44.42 CAD/m²/MO $5,782 CAD/MO $69,385 CAD/YR | Office/Medical | Full Build-Out | Now |
| 5th Floor, Ste 500 | 4,407 SF | Negotiable | $49.53 CAD/SF/YR $4.13 CAD/SF/MO $533.09 CAD/m²/YR $44.42 CAD/m²/MO $18,188 CAD/MO $218,258 CAD/YR | Office/Medical | Full Build-Out | 30 Days |
| 5th Floor, Ste 525 | 3,812 SF | Negotiable | $49.53 CAD/SF/YR $4.13 CAD/SF/MO $533.09 CAD/m²/YR $44.42 CAD/m²/MO $15,733 CAD/MO $188,791 CAD/YR | Office/Medical | Full Build-Out | Now |
| 5th Floor, Ste 560 | 1,327 SF | Negotiable | $49.53 CAD/SF/YR $4.13 CAD/SF/MO $533.09 CAD/m²/YR $44.42 CAD/m²/MO $5,477 CAD/MO $65,720 CAD/YR | Office/Medical | Full Build-Out | Now |
| 5th Floor, Ste 570 | 2,121 SF | Negotiable | $49.53 CAD/SF/YR $4.13 CAD/SF/MO $533.09 CAD/m²/YR $44.42 CAD/m²/MO $8,754 CAD/MO $105,043 CAD/YR | Office/Medical | Full Build-Out | Now |
1st Floor, Ste 195
| Size |
| 741 SF |
| Term |
| Negotiable |
| Rental Rate |
| $49.53 CAD/SF/YR $4.13 CAD/SF/MO $533.09 CAD/m²/YR $44.42 CAD/m²/MO $3,058 CAD/MO $36,698 CAD/YR |
| Space Use |
| Office/Medical |
| Condition |
| Full Build-Out |
| Available |
| Now |
2nd Floor, Ste 255
| Size |
| 2,293 SF |
| Term |
| Negotiable |
| Rental Rate |
| $49.53 CAD/SF/YR $4.13 CAD/SF/MO $533.09 CAD/m²/YR $44.42 CAD/m²/MO $9,463 CAD/MO $113,562 CAD/YR |
| Space Use |
| Office/Medical |
| Condition |
| Full Build-Out |
| Available |
| Now |
2nd Floor, Ste 275
| Size |
| 3,332 SF |
| Term |
| Negotiable |
| Rental Rate |
| $49.53 CAD/SF/YR $4.13 CAD/SF/MO $533.09 CAD/m²/YR $44.42 CAD/m²/MO $13,752 CAD/MO $165,018 CAD/YR |
| Space Use |
| Office/Medical |
| Condition |
| Full Build-Out |
| Available |
| Now |
3rd Floor, Ste 300
| Size |
| 3,161 SF |
| Term |
| Negotiable |
| Rental Rate |
| $49.53 CAD/SF/YR $4.13 CAD/SF/MO $533.09 CAD/m²/YR $44.42 CAD/m²/MO $13,046 CAD/MO $156,550 CAD/YR |
| Space Use |
| Office/Medical |
| Condition |
| Full Build-Out |
| Available |
| Now |
3rd Floor, Ste 385
| Size |
| 2,096 SF |
| Term |
| Negotiable |
| Rental Rate |
| $49.53 CAD/SF/YR $4.13 CAD/SF/MO $533.09 CAD/m²/YR $44.42 CAD/m²/MO $8,650 CAD/MO $103,805 CAD/YR |
| Space Use |
| Office/Medical |
| Condition |
| Full Build-Out |
| Available |
| 2025-01-01 |
4th Floor, Ste 405
| Size |
| 4,351 SF |
| Term |
| Negotiable |
| Rental Rate |
| $49.53 CAD/SF/YR $4.13 CAD/SF/MO $533.09 CAD/m²/YR $44.42 CAD/m²/MO $17,957 CAD/MO $215,485 CAD/YR |
| Space Use |
| Office/Medical |
| Condition |
| Full Build-Out |
| Available |
| Now |
4th Floor, Ste 480
| Size |
| 1,448 SF |
| Term |
| Negotiable |
| Rental Rate |
| $49.53 CAD/SF/YR $4.13 CAD/SF/MO $533.09 CAD/m²/YR $44.42 CAD/m²/MO $5,976 CAD/MO $71,713 CAD/YR |
| Space Use |
| Office/Medical |
| Condition |
| Full Build-Out |
| Available |
| Now |
4th Floor, Ste 490
| Size |
| 1,401 SF |
| Term |
| Negotiable |
| Rental Rate |
| $49.53 CAD/SF/YR $4.13 CAD/SF/MO $533.09 CAD/m²/YR $44.42 CAD/m²/MO $5,782 CAD/MO $69,385 CAD/YR |
| Space Use |
| Office/Medical |
| Condition |
| Full Build-Out |
| Available |
| Now |
5th Floor, Ste 500
| Size |
| 4,407 SF |
| Term |
| Negotiable |
| Rental Rate |
| $49.53 CAD/SF/YR $4.13 CAD/SF/MO $533.09 CAD/m²/YR $44.42 CAD/m²/MO $18,188 CAD/MO $218,258 CAD/YR |
| Space Use |
| Office/Medical |
| Condition |
| Full Build-Out |
| Available |
| 30 Days |
5th Floor, Ste 525
| Size |
| 3,812 SF |
| Term |
| Negotiable |
| Rental Rate |
| $49.53 CAD/SF/YR $4.13 CAD/SF/MO $533.09 CAD/m²/YR $44.42 CAD/m²/MO $15,733 CAD/MO $188,791 CAD/YR |
| Space Use |
| Office/Medical |
| Condition |
| Full Build-Out |
| Available |
| Now |
5th Floor, Ste 560
| Size |
| 1,327 SF |
| Term |
| Negotiable |
| Rental Rate |
| $49.53 CAD/SF/YR $4.13 CAD/SF/MO $533.09 CAD/m²/YR $44.42 CAD/m²/MO $5,477 CAD/MO $65,720 CAD/YR |
| Space Use |
| Office/Medical |
| Condition |
| Full Build-Out |
| Available |
| Now |
5th Floor, Ste 570
| Size |
| 2,121 SF |
| Term |
| Negotiable |
| Rental Rate |
| $49.53 CAD/SF/YR $4.13 CAD/SF/MO $533.09 CAD/m²/YR $44.42 CAD/m²/MO $8,754 CAD/MO $105,043 CAD/YR |
| Space Use |
| Office/Medical |
| Condition |
| Full Build-Out |
| Available |
| Now |
1st Floor, Ste 195
| Size | 741 SF |
| Term | Negotiable |
| Rental Rate | $49.53 CAD/SF/YR |
| Space Use | Office/Medical |
| Condition | Full Build-Out |
| Available | Now |
741-SF first floor office suite with private restroom.
- Listed rate may not include certain utilities, building services and property expenses
- Fully Built-Out as Professional Services Office
- Office intensive layout
- Space is in Excellent Condition
- Private Restrooms
- Wheelchair Accessible
2nd Floor, Ste 255
| Size | 2,293 SF |
| Term | Negotiable |
| Rental Rate | $49.53 CAD/SF/YR |
| Space Use | Office/Medical |
| Condition | Full Build-Out |
| Available | Now |
INTERIOR IMPROVEMENTS Common area paint and flooring recently completed, as well as updated furniture in waiting areas
- Listed rate may not include certain utilities, building services and property expenses
- Fully Built-Out as Professional Services Office
- Office intensive layout
- Space is in Excellent Condition
- Can be combined with additional space(s) for up to 5,625 SF of adjacent space
- Wheelchair Accessible
2nd Floor, Ste 275
| Size | 3,332 SF |
| Term | Negotiable |
| Rental Rate | $49.53 CAD/SF/YR |
| Space Use | Office/Medical |
| Condition | Full Build-Out |
| Available | Now |
3,332-SF office/medical suite with reception, multiple exam rooms, private restrooms and updated finishes. INTERIOR IMPROVEMENTS Common area paint and flooring recently completed, as well as updated furniture in waiting areas
- Listed rate may not include certain utilities, building services and property expenses
- Fully Built-Out as Professional Services Office
- Office intensive layout
- Space is in Excellent Condition
- Can be combined with additional space(s) for up to 5,625 SF of adjacent space
- Reception Area
- Private Restrooms
- Accent Lighting
- Wheelchair Accessible
3rd Floor, Ste 300
| Size | 3,161 SF |
| Term | Negotiable |
| Rental Rate | $49.53 CAD/SF/YR |
| Space Use | Office/Medical |
| Condition | Full Build-Out |
| Available | Now |
3,161-SF office/medical suite featuring multiple exam rooms, private restrooms, breakroom, private offices, and processing area. INTERIOR IMPROVEMENTS Common area paint and flooring recently completed, as well as updated furniture in waiting areas
- Listed rate may not include certain utilities, building services and property expenses
- Fully Built-Out as Professional Services Office
- Office intensive layout
- Space is in Excellent Condition
- Reception Area
- Kitchen
- Private Restrooms
- Wheelchair Accessible
3rd Floor, Ste 385
| Size | 2,096 SF |
| Term | Negotiable |
| Rental Rate | $49.53 CAD/SF/YR |
| Space Use | Office/Medical |
| Condition | Full Build-Out |
| Available | 2025-01-01 |
INTERIOR IMPROVEMENTS Common area paint and flooring recently completed, as well as updated furniture in waiting areas
- Listed rate may not include certain utilities, building services and property expenses
- Fully Built-Out as Professional Services Office
- Office intensive layout
- Space is in Excellent Condition
- Wheelchair Accessible
4th Floor, Ste 405
| Size | 4,351 SF |
| Term | Negotiable |
| Rental Rate | $49.53 CAD/SF/YR |
| Space Use | Office/Medical |
| Condition | Full Build-Out |
| Available | Now |
INTERIOR IMPROVEMENTS Common area paint and flooring recently completed, as well as updated furniture in waiting areas
- Listed rate may not include certain utilities, building services and property expenses
- Fully Built-Out as Professional Services Office
- Office intensive layout
- Space is in Excellent Condition
- Wheelchair Accessible
4th Floor, Ste 480
| Size | 1,448 SF |
| Term | Negotiable |
| Rental Rate | $49.53 CAD/SF/YR |
| Space Use | Office/Medical |
| Condition | Full Build-Out |
| Available | Now |
INTERIOR IMPROVEMENTS Common area paint and flooring recently completed, as well as updated furniture in waiting areas
- Listed rate may not include certain utilities, building services and property expenses
- Fully Built-Out as Professional Services Office
- Office intensive layout
- Space is in Excellent Condition
- Can be combined with additional space(s) for up to 2,849 SF of adjacent space
- Wheelchair Accessible
4th Floor, Ste 490
| Size | 1,401 SF |
| Term | Negotiable |
| Rental Rate | $49.53 CAD/SF/YR |
| Space Use | Office/Medical |
| Condition | Full Build-Out |
| Available | Now |
INTERIOR IMPROVEMENTS Common area paint and flooring recently completed, as well as updated furniture in waiting areas
- Listed rate may not include certain utilities, building services and property expenses
- Fully Built-Out as Professional Services Office
- Office intensive layout
- Space is in Excellent Condition
- Can be combined with additional space(s) for up to 2,849 SF of adjacent space
- Wheelchair Accessible
5th Floor, Ste 500
| Size | 4,407 SF |
| Term | Negotiable |
| Rental Rate | $49.53 CAD/SF/YR |
| Space Use | Office/Medical |
| Condition | Full Build-Out |
| Available | 30 Days |
INTERIOR IMPROVEMENTS Common area paint and flooring recently completed, as well as updated furniture in waiting areas
- Listed rate may not include certain utilities, building services and property expenses
- Fully Built-Out as Professional Services Office
- Office intensive layout
- Space is in Excellent Condition
- Can be combined with additional space(s) for up to 8,219 SF of adjacent space
- Wheelchair Accessible
5th Floor, Ste 525
| Size | 3,812 SF |
| Term | Negotiable |
| Rental Rate | $49.53 CAD/SF/YR |
| Space Use | Office/Medical |
| Condition | Full Build-Out |
| Available | Now |
3,812-SF office/medical suite on the fifth floor featuring a waiting area, multiple exam and procedure rooms, and two private restrooms. INTERIOR IMPROVEMENTS Common area paint and flooring recently completed, as well as updated furniture in waiting areas
- Listed rate may not include certain utilities, building services and property expenses
- Fully Built-Out as Standard Medical Space
- Office intensive layout
- Space is in Excellent Condition
- Can be combined with additional space(s) for up to 8,219 SF of adjacent space
- Reception Area
- Private Restrooms
- Wheelchair Accessible
5th Floor, Ste 560
| Size | 1,327 SF |
| Term | Negotiable |
| Rental Rate | $49.53 CAD/SF/YR |
| Space Use | Office/Medical |
| Condition | Full Build-Out |
| Available | Now |
1,327-SF office/medical suite featuring private exam rooms, private restrooms, and a private office. INTERIOR IMPROVEMENTS Common area paint and flooring recently completed, as well as updated furniture in waiting areas
- Listed rate may not include certain utilities, building services and property expenses
- Fully Built-Out as Standard Medical Space
- Office intensive layout
- Partitioned Offices
- Space is in Excellent Condition
- Can be combined with additional space(s) for up to 3,448 SF of adjacent space
- Print/Copy Room
- Wheelchair Accessible
5th Floor, Ste 570
| Size | 2,121 SF |
| Term | Negotiable |
| Rental Rate | $49.53 CAD/SF/YR |
| Space Use | Office/Medical |
| Condition | Full Build-Out |
| Available | Now |
INTERIOR IMPROVEMENTS Common area paint and flooring recently completed, as well as updated furniture in waiting areas
- Listed rate may not include certain utilities, building services and property expenses
- Fully Built-Out as Professional Services Office
- Office intensive layout
- Space is in Excellent Condition
- Can be combined with additional space(s) for up to 3,448 SF of adjacent space
- Wheelchair Accessible
Property Overview
Estrella Medical Center offers premium Class A medical office space located at 9305 W Thomas Rd in Phoenix, AZ. This prestigious facility, built in 2004, has 131,632 square feet across five stories. It is ideally situated on the campus of Banner Estrella Medical Center and is linked via a climate-controlled pedestrian bridge, providing seamless access to the hospital’s comprehensive services including emergency care, heart care, surgery, imaging, and maternity services. The Building has a generous parking allocation of 5.44/1,000 SF, including covered and surface option. Recent renovations include updates to common area's paint, flooring, and waiting area furnishings. Estrella Medical Center offers move-in ready spaces tailored for a variety of medical practices.
- Signage
- Wheelchair Accessible
- Monument Signage
PROPERTY FACTS
SELECT TENANTS
- Floor
- Tenant Name
- Industry
- 3rd
- Arizona Digestive Health
- Health Care and Social Assistance
- Multiple
- Banner Imaging
- Health Care and Social Assistance
- Multiple
- Estrella Pediatrics, PC
- Health Care and Social Assistance
- 2nd
- Heart & Vascular Center of Arizona
- Health Care and Social Assistance
- 1st
- West Valley Women's Care, Ltd.
- Health Care and Social Assistance
Presented by

Estrella Medical Plaza | 9305 W Thomas Rd
Hmm, there seems to have been an error sending your message. Please try again.
Thanks! Your message was sent.



