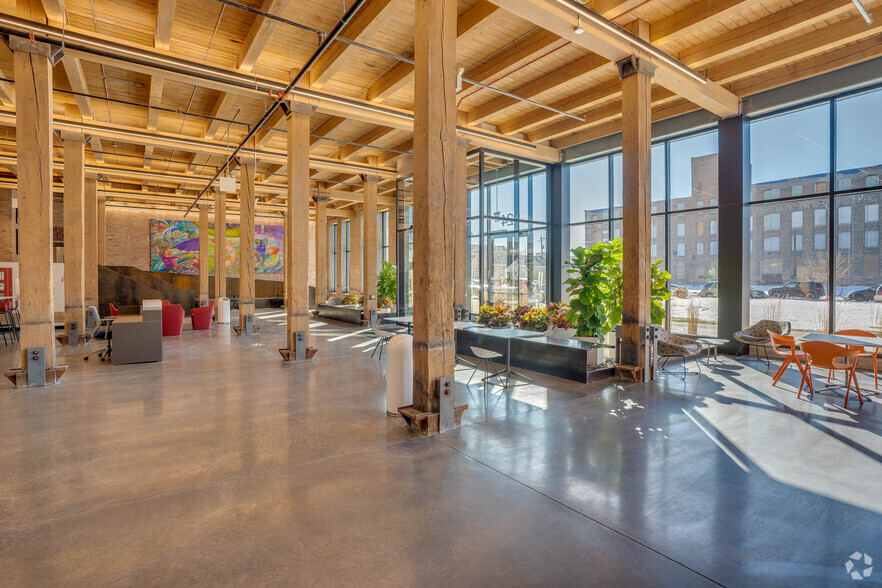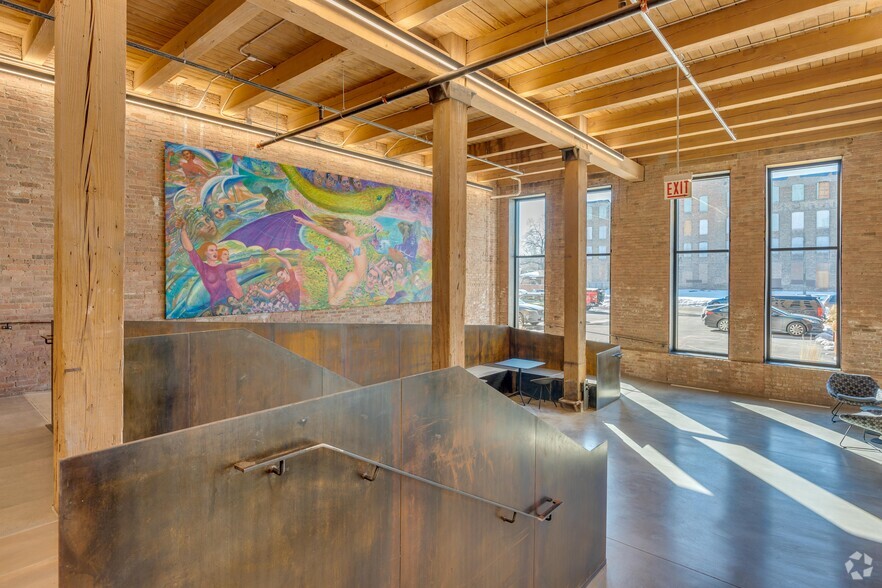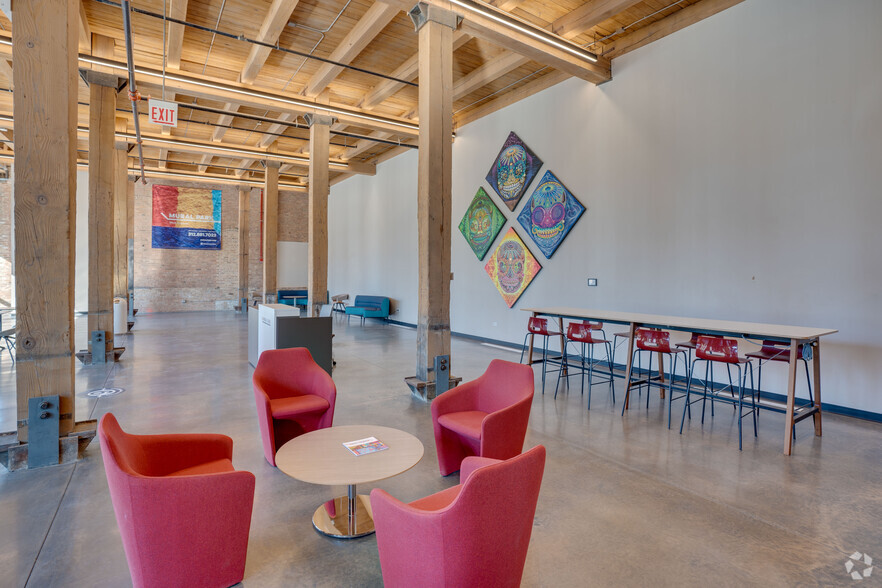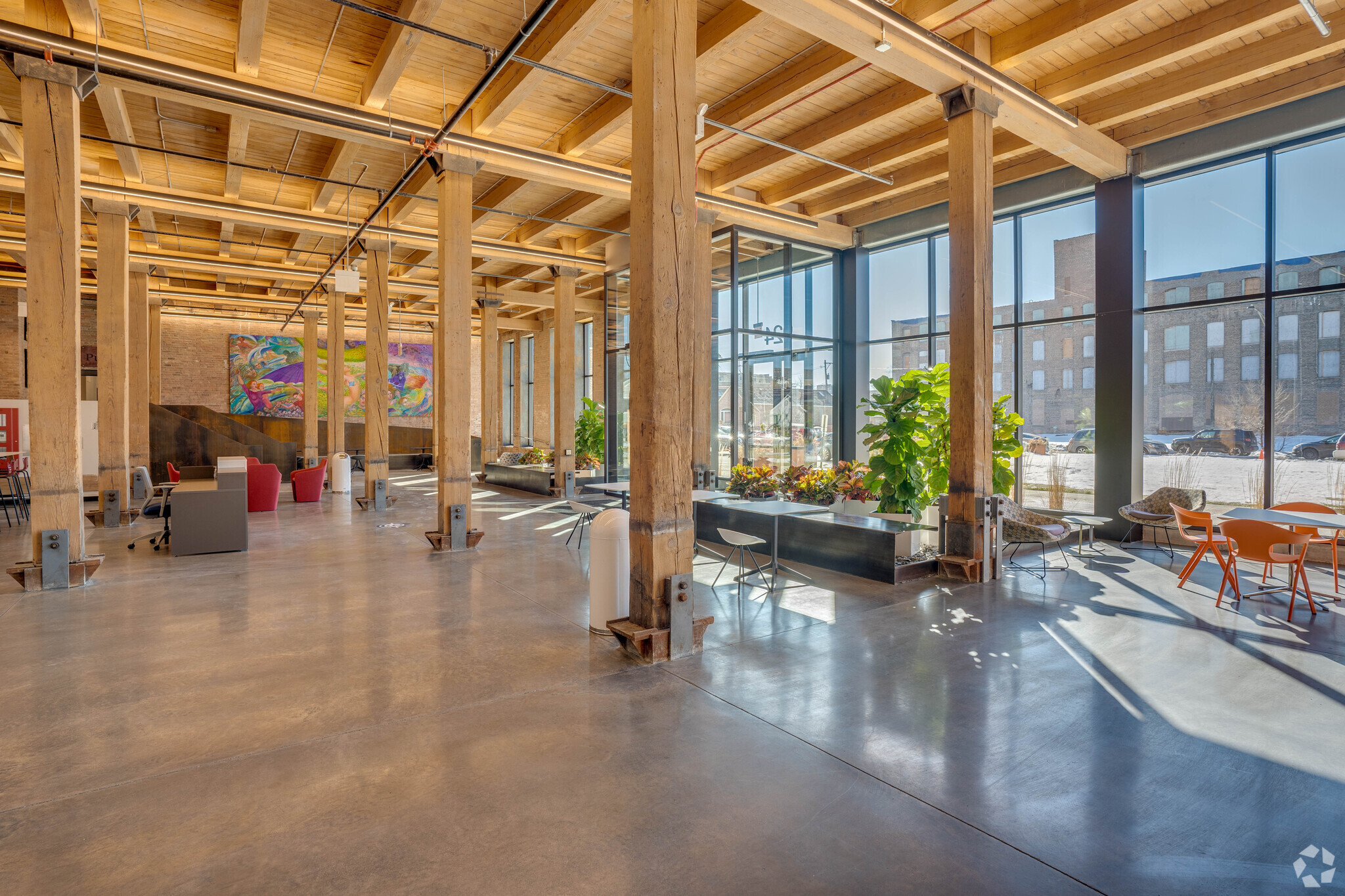Mural Park 924 W 19th Pl 4,718 - 60,039 SF of Space Available in Chicago, IL 60608



HIGHLIGHTS
- Brick and Timber loft construction featuring industrial charm and character with modern tenant spaces and updated amenities.
- Highlighted by a rooftop deck with beautiful views of the city through the newly installed exterior windows.
- Employees are steps away from enjoying an on-site brewery and coffee shop, which provides excellent lunchtime options.
- Strategic location within eight minutes of downtown Chicago and access to the CTA, Metra, and various bus routes.
ALL AVAILABLE SPACES(5)
Display Rental Rate as
- SPACE
- SIZE
- TERM
- RENTAL RATE
- SPACE USE
- CONDITION
- AVAILABLE
- Listed rate may not include certain utilities, building services and property expenses
- Space is in Excellent Condition
True timber loft office space with natural light and open space plan. Ready for your office needs today!
- Listed rate may not include certain utilities, building services and property expenses
- Central Air and Heating
- Exposed Ceiling
- Open-Plan
- Open Floor Plan Layout
- High Ceilings
- Natural Light
- Listed rate may not include certain utilities, building services and property expenses
- Can be combined with additional space(s) for up to 47,136 SF of adjacent space
- Space is in Excellent Condition
Full floor available ready for design/build. Excellent natural light and new operable windows!!
- Listed rate may not include certain utilities, building services and property expenses
- Can be combined with additional space(s) for up to 47,136 SF of adjacent space
- Space is in Excellent Condition
- Views of downtown Chicago Skyline
Top floor of the building with excellent natural light and views of the Chicago skyline!!
- Listed rate may not include certain utilities, building services and property expenses
- Can be combined with additional space(s) for up to 47,136 SF of adjacent space
- Space is in Excellent Condition
| Space | Size | Term | Rental Rate | Space Use | Condition | Available |
| Basement | 7,468 SF | Negotiable | $40.81 CAD/SF/YR | Office/Retail | Full Build-Out | Now |
| 2nd Floor, Ste 225 | 5,435 SF | Negotiable | $40.81 CAD/SF/YR | Office | Full Build-Out | 2025-05-01 |
| 2nd Floor, Ste 250 | 4,718 SF | Negotiable | $40.81 CAD/SF/YR | Office | Shell Space | Now |
| 4th Floor | 21,209 SF | 5-10 Years | $40.81 CAD/SF/YR | Office | Shell Space | 30 Days |
| 5th Floor | 21,209 SF | 5-10 Years | $40.81 CAD/SF/YR | Office | Shell Space | 30 Days |
Basement
| Size |
| 7,468 SF |
| Term |
| Negotiable |
| Rental Rate |
| $40.81 CAD/SF/YR |
| Space Use |
| Office/Retail |
| Condition |
| Full Build-Out |
| Available |
| Now |
2nd Floor, Ste 225
| Size |
| 5,435 SF |
| Term |
| Negotiable |
| Rental Rate |
| $40.81 CAD/SF/YR |
| Space Use |
| Office |
| Condition |
| Full Build-Out |
| Available |
| 2025-05-01 |
2nd Floor, Ste 250
| Size |
| 4,718 SF |
| Term |
| Negotiable |
| Rental Rate |
| $40.81 CAD/SF/YR |
| Space Use |
| Office |
| Condition |
| Shell Space |
| Available |
| Now |
4th Floor
| Size |
| 21,209 SF |
| Term |
| 5-10 Years |
| Rental Rate |
| $40.81 CAD/SF/YR |
| Space Use |
| Office |
| Condition |
| Shell Space |
| Available |
| 30 Days |
5th Floor
| Size |
| 21,209 SF |
| Term |
| 5-10 Years |
| Rental Rate |
| $40.81 CAD/SF/YR |
| Space Use |
| Office |
| Condition |
| Shell Space |
| Available |
| 30 Days |
PROPERTY OVERVIEW
Mural Park at 924 W 19th Place offers a creative office redevelopment located in the heart of Pilsen and minutes to Downtown Chicago. This fully-funded project will feature two (2) 100,000-square-feet former industrial warehouses completely transformed into high-tech, super creative, and authentic office space catering to the needs of today’s modern workforce. Space features include 20,000-25,000 square foot floor plates, 12'-14’ ceilings, and brick and timber loft construction with excellent sunlight and industrial charm. Planned amenities include on-site tenant bike storage, parking, tenant roof deck, Five-rabbit Brewery café, and a local boutique coffee shop in lease. The project will feature a nearly one-acre outdoor community park area and will also be next to the 4.1-mile El Paseo walking and biking trail. Phase II (920 W. Cullerton) is 100%-leased to Blue Cross Blue Shield. The 207,000-square-foot project is highly accessible via public transportation, including “L” (Pink, Red, Orange, Green, Blue), Metra, and CTA buses, and shuttle service is available to the building.
- 24 Hour Access
- Bus Line
- Controlled Access
- Courtyard
- Food Service
- Restaurant
- Signage
- Storage Space
- Air Conditioning
PROPERTY FACTS
SELECT TENANTS
- FLOOR
- TENANT NAME
- INDUSTRY
- 3rd
- Eversight
- Health Care and Social Assistance
- 2nd
- Noble Charter Schools
- Administrative and Support Services
- 1st
- Puratos
- Accommodation and Food Services
- 2nd
- Relay GSE
- Educational Services











