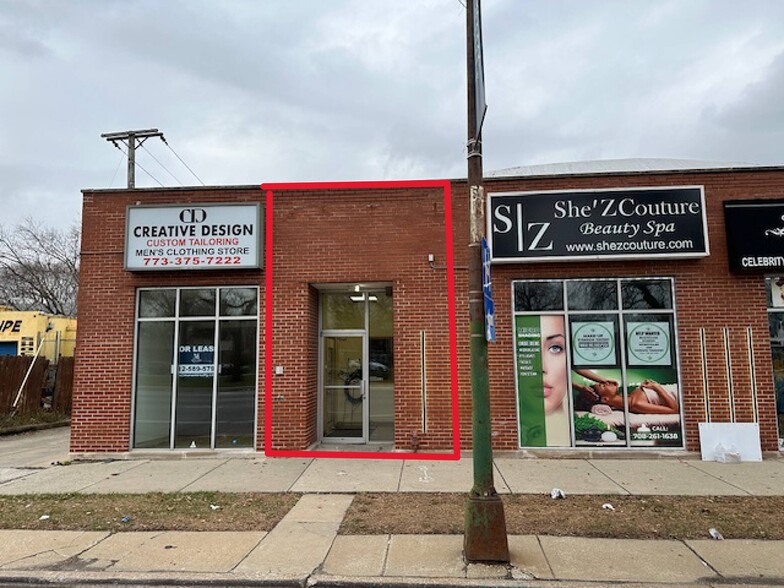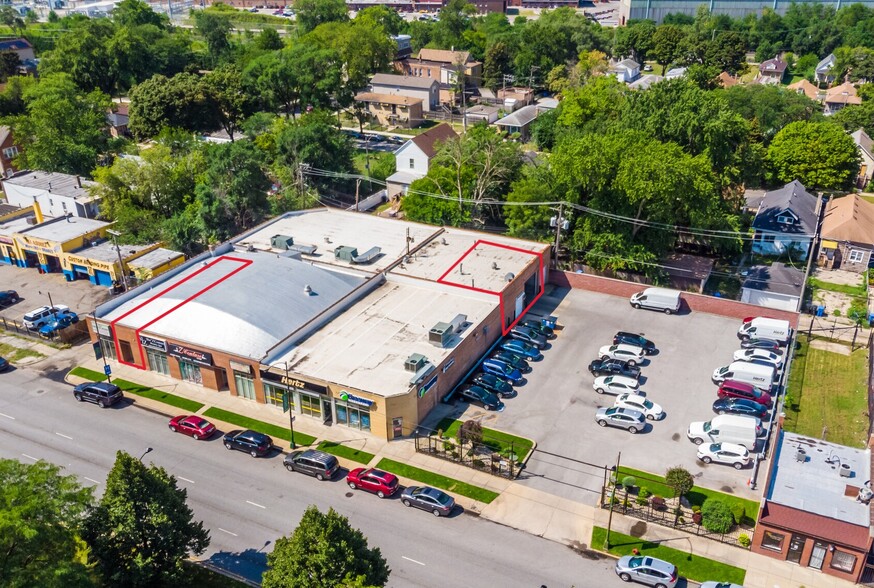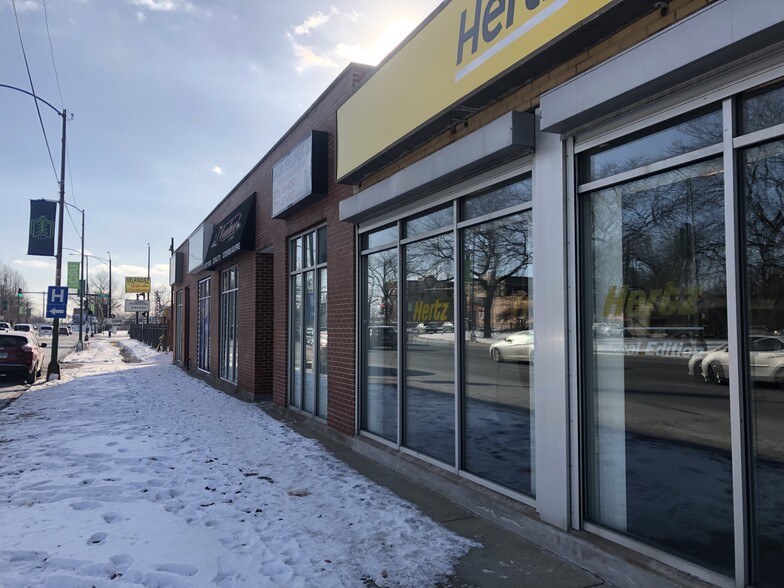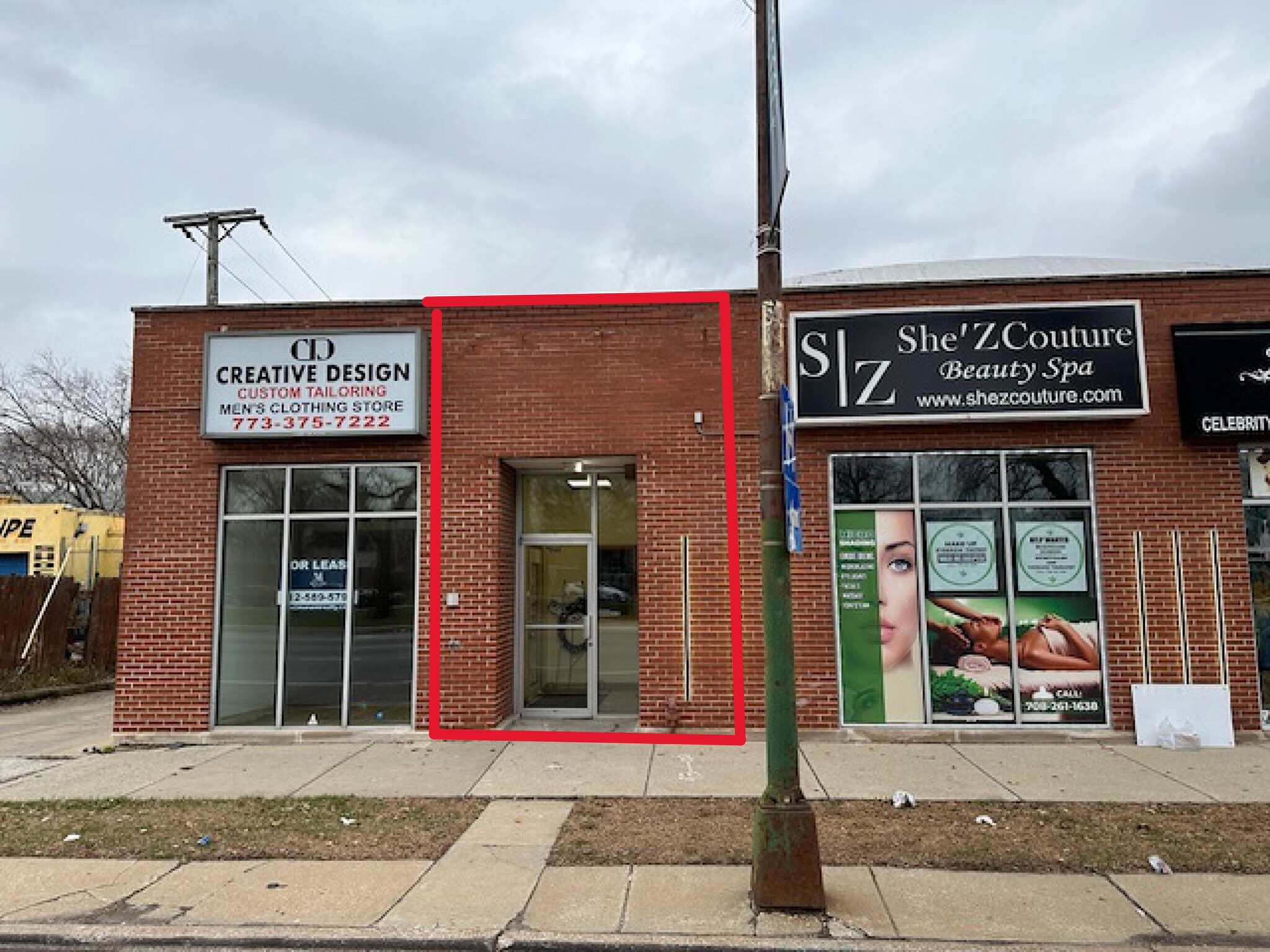9238-9244 S Stony Island Ave 1,486 - 3,507 SF of Space Available in Chicago, IL 60617



HIGHLIGHTS
- Off street parking
- Main thoroughfare
- Storefront windows
Display Rental Rate as
- SPACE
- SIZE
- TERM
- RENTAL RATE
- SPACE USE
- CONDITION
- AVAILABLE
Great space for retail or office.
- Listed rate may not include certain utilities, building services and property expenses
- Large storefront windows.
| Space | Size | Term | Rental Rate | Space Use | Condition | Available |
| 1st Floor | 1,486 SF | Negotiable | $27.71 CAD/SF/YR | Office/Retail | Full Build-Out | Now |
1st Floor
| Size |
| 1,486 SF |
| Term |
| Negotiable |
| Rental Rate |
| $27.71 CAD/SF/YR |
| Space Use |
| Office/Retail |
| Condition |
| Full Build-Out |
| Available |
| Now |
- SPACE
- SIZE
- TERM
- RENTAL RATE
- SPACE USE
- CONDITION
- AVAILABLE
Great space for retail or office.
- Listed rate may not include certain utilities, building services and property expenses
- Large storefront windows.
Indoor garage with water and use of restrooms ideal for auto storage (no repair) for up to 5 vehicles or other. Surface lot parking also available. Previously used for car rental washing. High ceiling.
- Listed rate may not include certain utilities, building services and property expenses
- Indoor Garage
- 1 Drive Bay
- High Ceiling
| Space | Size | Term | Rental Rate | Space Use | Condition | Available |
| 1st Floor | 1,486 SF | Negotiable | $27.71 CAD/SF/YR | Office/Retail | Full Build-Out | Now |
| 1st Floor - Garage | 2,021 SF | Negotiable | $16.63 CAD/SF/YR | Industrial | Shell Space | Now |
1st Floor
| Size |
| 1,486 SF |
| Term |
| Negotiable |
| Rental Rate |
| $27.71 CAD/SF/YR |
| Space Use |
| Office/Retail |
| Condition |
| Full Build-Out |
| Available |
| Now |
1st Floor - Garage
| Size |
| 2,021 SF |
| Term |
| Negotiable |
| Rental Rate |
| $16.63 CAD/SF/YR |
| Space Use |
| Industrial |
| Condition |
| Shell Space |
| Available |
| Now |
PROPERTY OVERVIEW
Take advantage of this unique opportunity to lease two separate commercial spaces on high-visibility Stony Island Avenue. Ideal for a wide range of users, these spaces offer flexibility, functionality, and strong positioning in a well-trafficked South Side corridor. Suite 1 – 1,486 SF Retail/Office Space Position your business in this highly visible, street-facing retail or office suite. The space features a bright open layout with a large glass storefront, high signage potential, and easy customer access. Perfect for retail, salon, service office, or boutique professional use. Suite 2 – 2,021 SF Garage/Storage Building Located at the rear of the lot and accessed separately, this spacious garage is ideal for storage, workshop, or light industrial users. Features include high ceilings, wide overhead door access, and plenty of room for equipment or inventory. These standalone units can be leased individually or together for complementary use. Ideal for tenants needing both customer-facing and operational square footage—without paying downtown prices.











