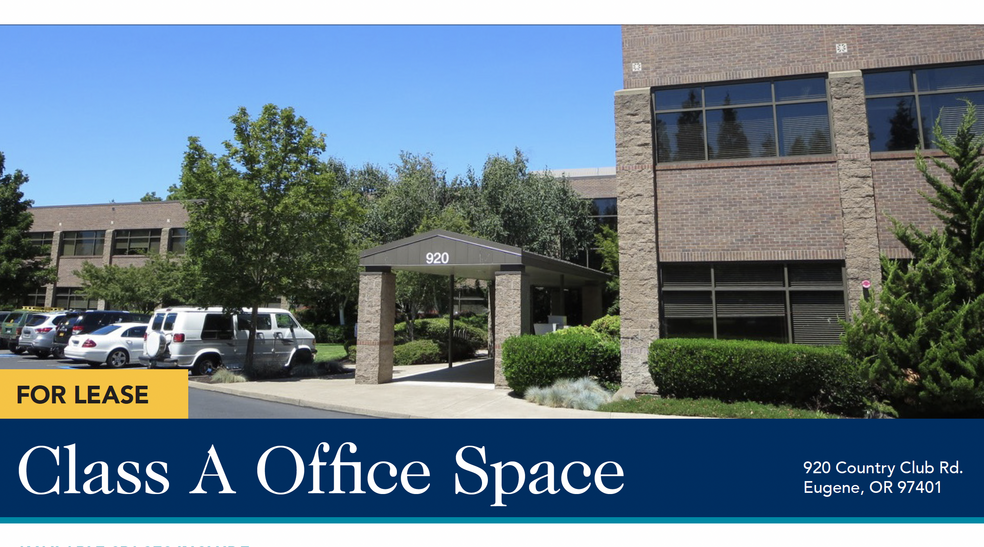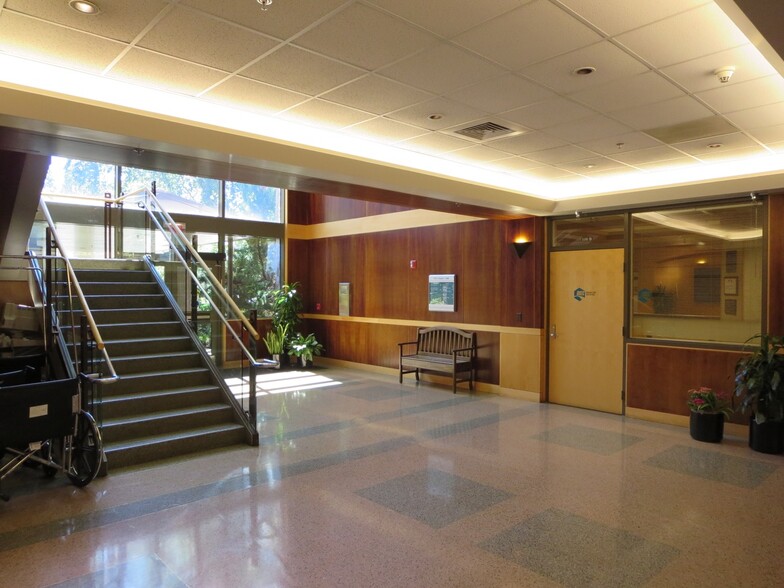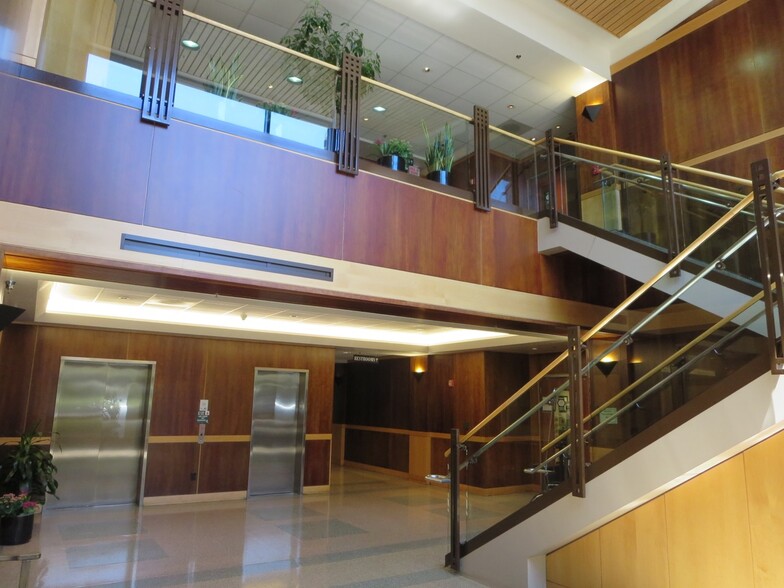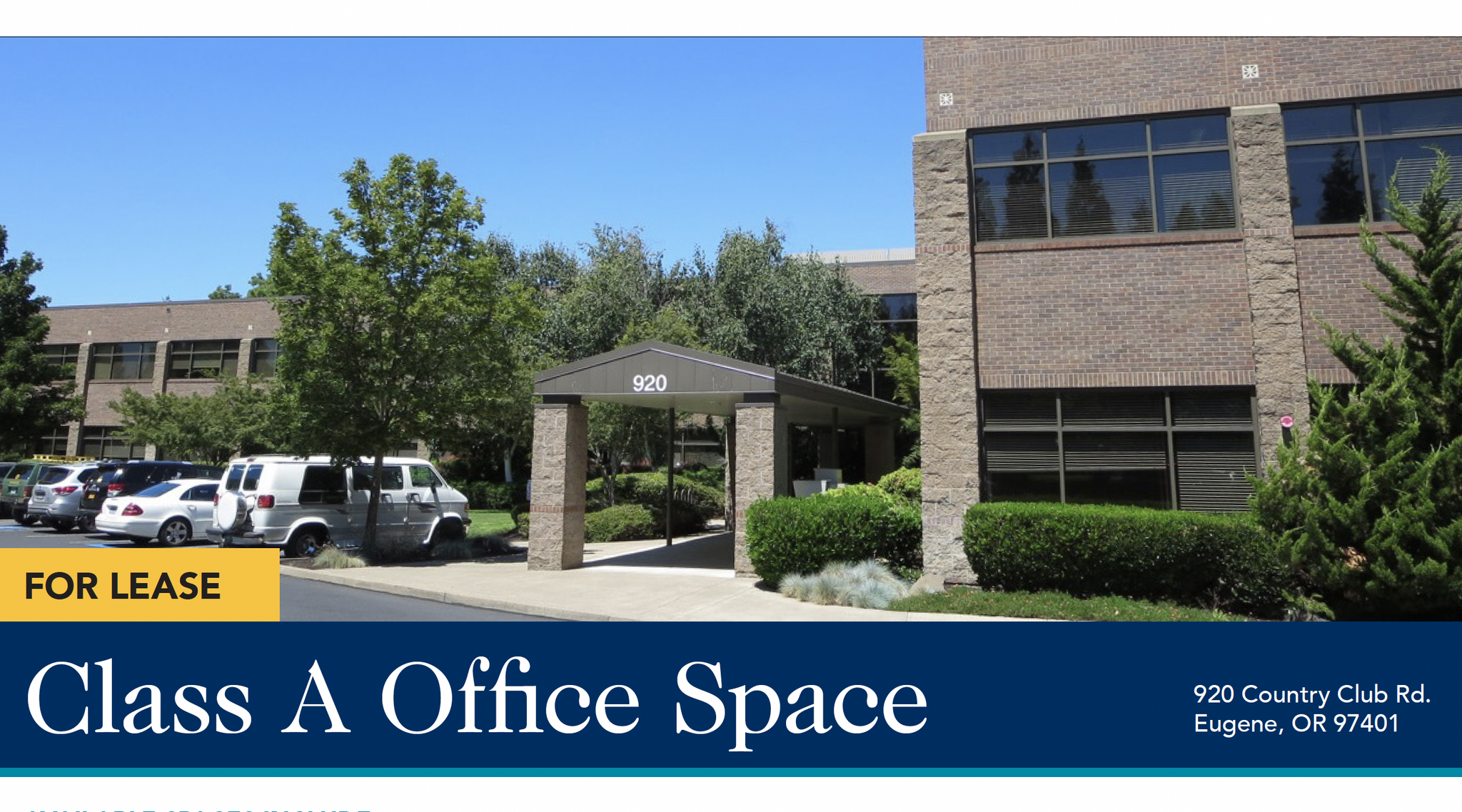Class A Medical Space 920 Country Club Rd 3,280 - 31,081 SF of Space Available in Eugene, OR 97401



ALL AVAILABLE SPACES(4)
Display Rental Rate as
- SPACE
- SIZE
- TERM
- RENTAL RATE
- SPACE USE
- CONDITION
- AVAILABLE
SUITE 100A: • Approx. 10,756 rentable sq. ft. (Can Divide) • Space was previously configured for medical use as a clinic and imaging center and still has abundant plumbing in place.
- Rate includes utilities, building services and property expenses
- Mostly Open Floor Plan Layout
- Fully Built-Out as Standard Medical Space
SUITE 100B • Approx. 12,882 rentable sq. ft. (Can Divide) • A combination of private offices, open cubicle areas & various conference spaces • A nice entry reception area • Multiple private restrooms and one shower • Includes large lunch/break room • Roll-up door
- Rate includes utilities, building services and property expenses
- Mostly Open Floor Plan Layout
- Fully Built-Out as Standard Office
SUITE 200B: • Approx. 3,280 rentable sq. ft. • Four (4) Private Offices • Break Room • Private Restroom • Work Area • Large Open Cubicle Area
- Rate includes utilities, building services and property expenses
- Office intensive layout
- Fully Built-Out as Standard Office
SUITE 240A • Approx. 4,163 rentable sq. ft.
- Rate includes utilities, building services and property expenses
- Office intensive layout
- Fully Built-Out as Standard Office
| Space | Size | Term | Rental Rate | Space Use | Condition | Available |
| 1st Floor, Ste 100A | 10,756 SF | 1-10 Years | $33.23 CAD/SF/YR | Office/Medical | Full Build-Out | Now |
| 1st Floor, Ste 100B | 12,882 SF | 1-10 Years | $33.23 CAD/SF/YR | Office | Full Build-Out | Now |
| 2nd Floor, Ste 200B | 3,280 SF | 1-10 Years | $33.23 CAD/SF/YR | Office | Full Build-Out | Now |
| 2nd Floor, Ste 240A | 4,163 SF | 1 Year | $33.23 CAD/SF/YR | Office | Full Build-Out | Now |
1st Floor, Ste 100A
| Size |
| 10,756 SF |
| Term |
| 1-10 Years |
| Rental Rate |
| $33.23 CAD/SF/YR |
| Space Use |
| Office/Medical |
| Condition |
| Full Build-Out |
| Available |
| Now |
1st Floor, Ste 100B
| Size |
| 12,882 SF |
| Term |
| 1-10 Years |
| Rental Rate |
| $33.23 CAD/SF/YR |
| Space Use |
| Office |
| Condition |
| Full Build-Out |
| Available |
| Now |
2nd Floor, Ste 200B
| Size |
| 3,280 SF |
| Term |
| 1-10 Years |
| Rental Rate |
| $33.23 CAD/SF/YR |
| Space Use |
| Office |
| Condition |
| Full Build-Out |
| Available |
| Now |
2nd Floor, Ste 240A
| Size |
| 4,163 SF |
| Term |
| 1 Year |
| Rental Rate |
| $33.23 CAD/SF/YR |
| Space Use |
| Office |
| Condition |
| Full Build-Out |
| Available |
| Now |
PROPERTY OVERVIEW
Class A Office Office Space | Available Suites include: • Suite 100A: Approximately 10,756 RSF on the 1st Floor (Previous medical space) • Suite 100B: Approximately 12,882 RSF on the 1st Floor (Can Divide) • Suite 200B: Approximately 3,280 RSF on the 2nd Floor • Suite 240A: Approximately 4,163 RSF on the 2nd Floor • Excellent location on Country Club Road with monument signage • $2.00 per square foot, fully serviced
- Bus Line
- Signage














