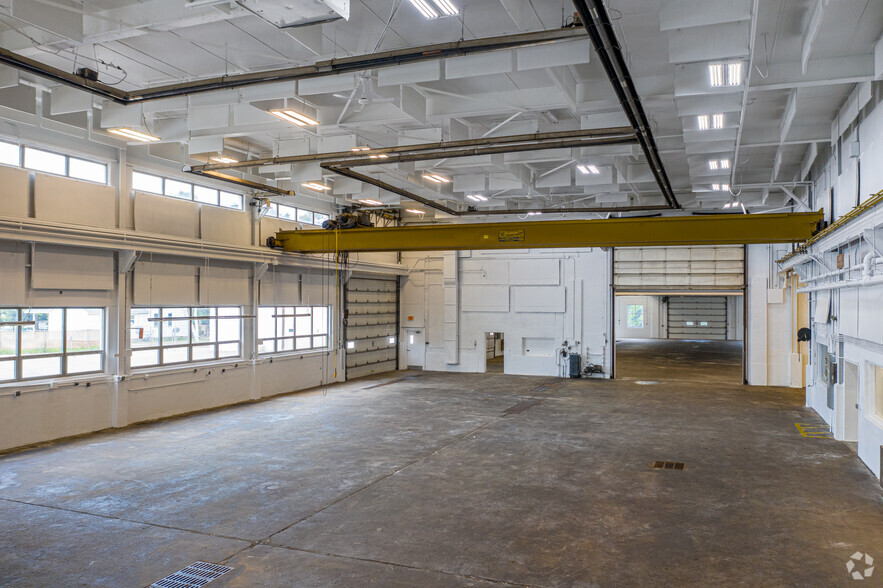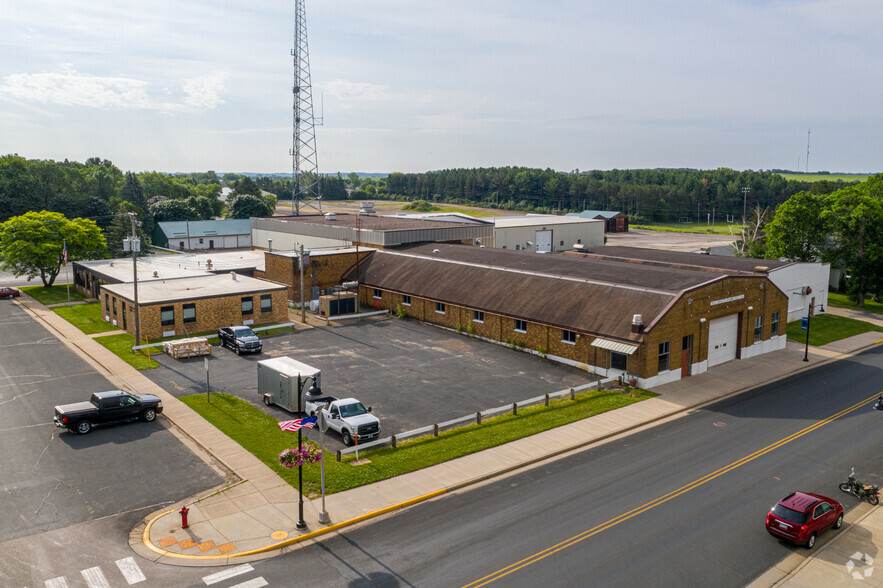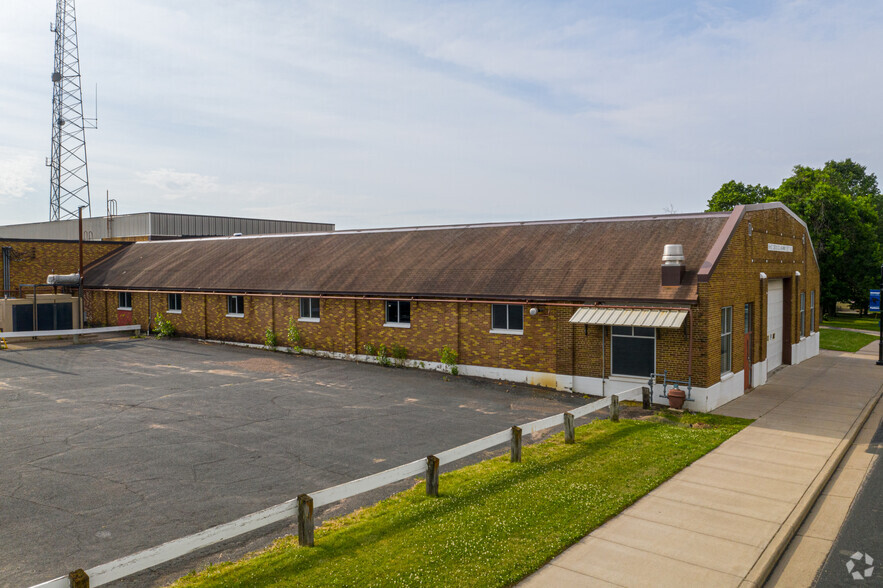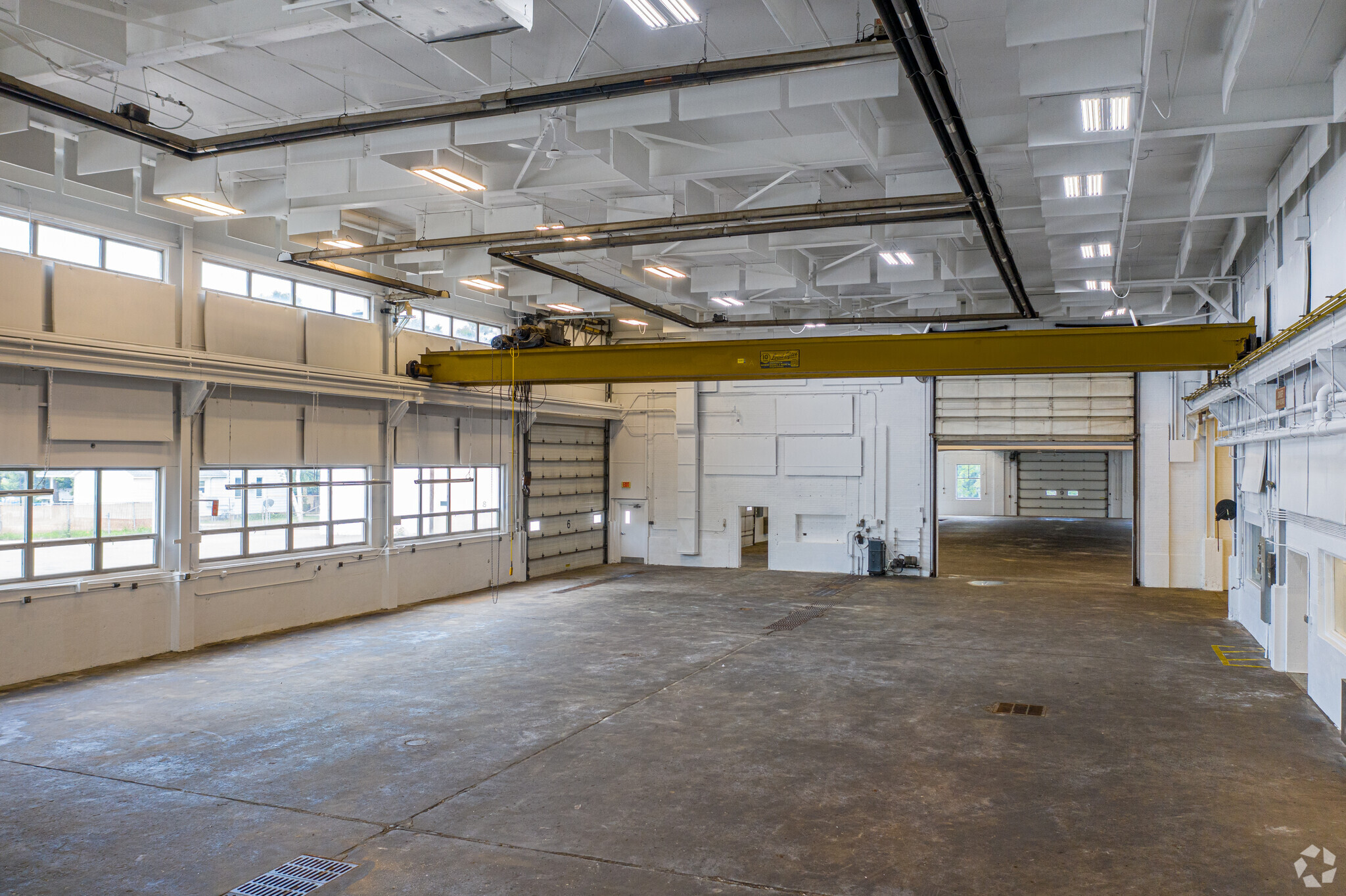920 3rd St 2,696 - 56,706 SF of Space Available in Hammond, WI 54015



HIGHLIGHTS
- Businesses are presented with 45,000 SF of available heated warehouse space along with 17,000 SF of unheated warehouse and 5,300 SF of office space.
- Businesses can benefit from the properties proximity to the 16th largest metropolitan area in the United States. (Minneapolis/St. Paul)
- I-94 is 3 minutes to the south leading to St. Paul Minnesota which is 35 minutes to the west of the property.
- The convenience of direct rail access and proximity to freight options, such as Minneapolis-Saint Paul International Airport.
FEATURES
ALL AVAILABLE SPACES(7)
Display Rental Rate as
- SPACE
- SIZE
- TERM
- RENTAL RATE
- SPACE USE
- CONDITION
- AVAILABLE
Painted and move in ready and offers a mix of heated and unheated warehouse space. This facility includes a WeighTronix BMC 4011 Bridgemont, 40’ x 11’wide concrete deck 140,000 lb. capacity truck scale with integrated WI-130 weight indicator technology. In addition to multiple warehousing options, there is 5,300 square feet of office space available. The facility also has access to a rail spur a quarter mile from the property, is 2 miles from I-94 and is within 45 minute drive to the Mpls/St. Paul airport providing businesses multiple convenient freight options. Heated portions of the warehouse contain one 10-ton, one 6-ton and one 3-ton crane. Production space within the area provide clear heights up to 30’. Multiple large drive in doors throughout. These areas boast an ONAN 450 DFEC generator that includes a Cummins 685HP turbocharged diesel engine rated at 450KW output. Unheated/uninsulated portions of the warehouse offer varying ceiling heights and drive in doors. Heated Warehouse space is $5.50 NNN and unheated space is $7.50 NNN. Office is $8. *This property offers a combined 19 acres of land for outside storage. Contact agent for pricing.
- Lease rate does not include utilities, property expenses or building services
- Central Air and Heating
- Smoke Detector
- Fully Built-Out as Standard Office
- Includes 5,000 SF of dedicated office space
Painted and move in ready and offers a mix of heated and unheated warehouse space. This facility includes a WeighTronix BMC 4011 Bridgemont, 40’ x 11’wide concrete deck 140,000 lb. capacity truck scale with integrated WI-130 weight indicator technology. In addition to multiple warehousing options, there is 5,300 square feet of office space available. The facility also has access to a rail spur a quarter mile from the property, is 2 miles from I-94 and is within 45 minute drive to the Mpls/St. Paul airport providing businesses multiple convenient freight options. Heated portions of the warehouse contain one 10-ton, one 6-ton and one 3-ton crane. Production space within the area provide clear heights up to 30’. Multiple large drive in doors throughout. These areas boast an ONAN 450 DFEC generator that includes a Cummins 685HP turbocharged diesel engine rated at 450KW output. Unheated/uninsulated portions of the warehouse offer varying ceiling heights and drive in doors. Heated Warehouse space is $5.50 NNN and unheated space is $7.50 NNN. Office is $8. *This property offers a combined 19 acres of land for outside storage. Contact agent for pricing.
- Lease rate does not include utilities, property expenses or building services
- Central Air and Heating
- Smoke Detector
- Fully Built-Out as Standard Office
- Includes 5,000 SF of dedicated office space
Painted and move in ready and offers a mix of heated and unheated warehouse space. This facility includes a WeighTronix BMC 4011 Bridgemont, 40’ x 11’wide concrete deck 140,000 lb. capacity truck scale with integrated WI-130 weight indicator technology. In addition to multiple warehousing options, there is 5,300 square feet of office space available. The facility also has access to a rail spur a quarter mile from the property, is 2 miles from I-94 and is within 45 minute drive to the Mpls/St. Paul airport providing businesses multiple convenient freight options. Heated portions of the warehouse contain one 10-ton, one 6-ton and one 3-ton crane. Production space within the area provide clear heights up to 30’. Multiple large drive in doors throughout. These areas boast an ONAN 450 DFEC generator that includes a Cummins 685HP turbocharged diesel engine rated at 450KW output. Unheated/uninsulated portions of the warehouse offer varying ceiling heights and drive in doors. Heated Warehouse space is $5.50 NNN and unheated space is $7.50 NNN. Office is $8. *This property offers a combined 19 acres of land for outside storage. Contact agent for pricing.
- Lease rate does not include utilities, property expenses or building services
- Secure Storage
- Central Heating System
Painted and move in ready and offers a mix of heated and unheated warehouse space. This facility includes a WeighTronix BMC 4011 Bridgemont, 40’ x 11’wide concrete deck 140,000 lb. capacity truck scale with integrated WI-130 weight indicator technology. In addition to multiple warehousing options, there is 5,300 square feet of office space available. The facility also has access to a rail spur a quarter mile from the property, is 2 miles from I-94 and is within 45 minute drive to the Mpls/St. Paul airport providing businesses multiple convenient freight options. Heated portions of the warehouse contain one 10-ton, one 6-ton and one 3-ton crane. Production space within the area provide clear heights up to 30’. Multiple large drive in doors throughout. These areas boast an ONAN 450 DFEC generator that includes a Cummins 685HP turbocharged diesel engine rated at 450KW output. Unheated/uninsulated portions of the warehouse offer varying ceiling heights and drive in doors. Heated Warehouse space is $5.50 NNN and unheated space is $7.50 NNN. Office is $8. *This property offers a combined 19 acres of land for outside storage. Contact agent for pricing.
- Lease rate does not include utilities, property expenses or building services
- Secure Storage
- Central Heating System
Painted and move in ready and offers a mix of heated and unheated warehouse space. This facility includes a WeighTronix BMC 4011 Bridgemont, 40’ x 11’wide concrete deck 140,000 lb. capacity truck scale with integrated WI-130 weight indicator technology. In addition to multiple warehousing options, there is 5,300 square feet of office space available. The facility also has access to a rail spur a quarter mile from the property, is 2 miles from I-94 and is within 45 minute drive to the Mpls/St. Paul airport providing businesses multiple convenient freight options. Heated portions of the warehouse contain one 10-ton, one 6-ton and one 3-ton crane. Production space within the area provide clear heights up to 30’. Multiple large drive in doors throughout. These areas boast an ONAN 450 DFEC generator that includes a Cummins 685HP turbocharged diesel engine rated at 450KW output. Unheated/uninsulated portions of the warehouse offer varying ceiling heights and drive in doors. Heated Warehouse space is $5.50 NNN and unheated space is $7.50 NNN. Office is $8. *This property offers a combined 19 acres of land for outside storage. Contact agent for pricing.
- Lease rate does not include utilities, property expenses or building services
- Secure Storage
- Central Heating System
Painted and move in ready and offers a mix of heated and unheated warehouse space. This facility includes a WeighTronix BMC 4011 Bridgemont, 40’ x 11’wide concrete deck 140,000 lb. capacity truck scale with integrated WI-130 weight indicator technology. In addition to multiple warehousing options, there is 5,300 square feet of office space available. The facility also has access to a rail spur a quarter mile from the property, is 2 miles from I-94 and is within 45 minute drive to the Mpls/St. Paul airport providing businesses multiple convenient freight options. Heated portions of the warehouse contain one 10-ton, one 6-ton and one 3-ton crane. Production space within the area provide clear heights up to 30’. Multiple large drive in doors throughout. These areas boast an ONAN 450 DFEC generator that includes a Cummins 685HP turbocharged diesel engine rated at 450KW output. Unheated/uninsulated portions of the warehouse offer varying ceiling heights and drive in doors. Heated Warehouse space is $5.50 NNN and unheated space is $7.50 NNN. Office is $8. *This property offers a combined 19 acres of land for outside storage. Contact agent for pricing.
- Lease rate does not include utilities, property expenses or building services
- Secure Storage
Painted and move in ready and offers a mix of heated and unheated warehouse space. This facility includes a WeighTronix BMC 4011 Bridgemont, 40’ x 11’wide concrete deck 140,000 lb. capacity truck scale with integrated WI-130 weight indicator technology. In addition to multiple warehousing options, there is 5,300 square feet of office space available. The facility also has access to a rail spur a quarter mile from the property, is 2 miles from I-94 and is within 45 minute drive to the Mpls/St. Paul airport providing businesses multiple convenient freight options. Heated portions of the warehouse contain one 10-ton, one 6-ton and one 3-ton crane. Production space within the area provide clear heights up to 30’. Multiple large drive in doors throughout. These areas boast an ONAN 450 DFEC generator that includes a Cummins 685HP turbocharged diesel engine rated at 450KW output. Unheated/uninsulated portions of the warehouse offer varying ceiling heights and drive in doors. Heated Warehouse space is $5.50 NNN and unheated space is $7.50 NNN. Office is $8. *This property offers a combined 19 acres of land for outside storage. Contact agent for pricing.
- Lease rate does not include utilities, property expenses or building services
- Secure Storage
| Space | Size | Term | Rental Rate | Space Use | Condition | Available |
| 1st Floor, Ste A | 6,000 SF | Negotiable | $11.16 CAD/SF/YR | Office | Full Build-Out | 30 Days |
| 1st Floor, Ste B | 2,696 SF | Negotiable | $9.77 CAD/SF/YR | Office | Full Build-Out | 30 Days |
| 1st Floor - C | 6,231 SF | Negotiable | $9.77 CAD/SF/YR | Industrial | Full Build-Out | 30 Days |
| 1st Floor - D | 9,000 SF | Negotiable | $9.77 CAD/SF/YR | Industrial | Full Build-Out | 30 Days |
| 1st Floor - E | 17,474 SF | Negotiable | $9.77 CAD/SF/YR | Industrial | Full Build-Out | 30 Days |
| 1st Floor - F | 5,231 SF | Negotiable | $7.68 CAD/SF/YR | Industrial | Full Build-Out | 30 Days |
| 1st Floor - G | 10,074 SF | Negotiable | $7.68 CAD/SF/YR | Industrial | Full Build-Out | 30 Days |
1st Floor, Ste A
| Size |
| 6,000 SF |
| Term |
| Negotiable |
| Rental Rate |
| $11.16 CAD/SF/YR |
| Space Use |
| Office |
| Condition |
| Full Build-Out |
| Available |
| 30 Days |
1st Floor, Ste B
| Size |
| 2,696 SF |
| Term |
| Negotiable |
| Rental Rate |
| $9.77 CAD/SF/YR |
| Space Use |
| Office |
| Condition |
| Full Build-Out |
| Available |
| 30 Days |
1st Floor - C
| Size |
| 6,231 SF |
| Term |
| Negotiable |
| Rental Rate |
| $9.77 CAD/SF/YR |
| Space Use |
| Industrial |
| Condition |
| Full Build-Out |
| Available |
| 30 Days |
1st Floor - D
| Size |
| 9,000 SF |
| Term |
| Negotiable |
| Rental Rate |
| $9.77 CAD/SF/YR |
| Space Use |
| Industrial |
| Condition |
| Full Build-Out |
| Available |
| 30 Days |
1st Floor - E
| Size |
| 17,474 SF |
| Term |
| Negotiable |
| Rental Rate |
| $9.77 CAD/SF/YR |
| Space Use |
| Industrial |
| Condition |
| Full Build-Out |
| Available |
| 30 Days |
1st Floor - F
| Size |
| 5,231 SF |
| Term |
| Negotiable |
| Rental Rate |
| $7.68 CAD/SF/YR |
| Space Use |
| Industrial |
| Condition |
| Full Build-Out |
| Available |
| 30 Days |
1st Floor - G
| Size |
| 10,074 SF |
| Term |
| Negotiable |
| Rental Rate |
| $7.68 CAD/SF/YR |
| Space Use |
| Industrial |
| Condition |
| Full Build-Out |
| Available |
| 30 Days |
PROPERTY OVERVIEW
920 3rd Street offers businesses the opportunity to occupy a spacious industrial warehouse with proximity to an array of freight options. The property is perfectly suited for businesses operating heavy machinery and includes a 10-ton overhead crane, one 6-ton slide crane, and one 3 ton jib crane. Additionally, the property includes a Weigh-Tronix BMC 4011 Bridgemont 40x11’ wide concrete deck 140,000lb capacity truck scale with integrated WI-130 weight indicator technology. The property boasts an ONAN 450 DFEC generator that includes a Cummins 685 h.p. turbocharged Diesel engine rated at 450kw output. The 45,000 square foot industrial fabrication is fully heated and move-in ready while also featuring clear-heights as high as 30’ with 17,000 square feet of unheated warehouse storage, and 5,300 square feet of office space available. Intermodal transportation options are at-the-ready with access to rail and I-94 within 3 minutes. MSP International Airport can also be reached in a 45-minute drive, providing reliable air freight when needed. The eight-acre site can also be divided and sold along with an additional 11 acres if needed. Businesses looking for warehouses suitable for heavy industry will find that 920 3rd Street is the perfect location in which to operate while being within reach of convenient transportation and freight options.









