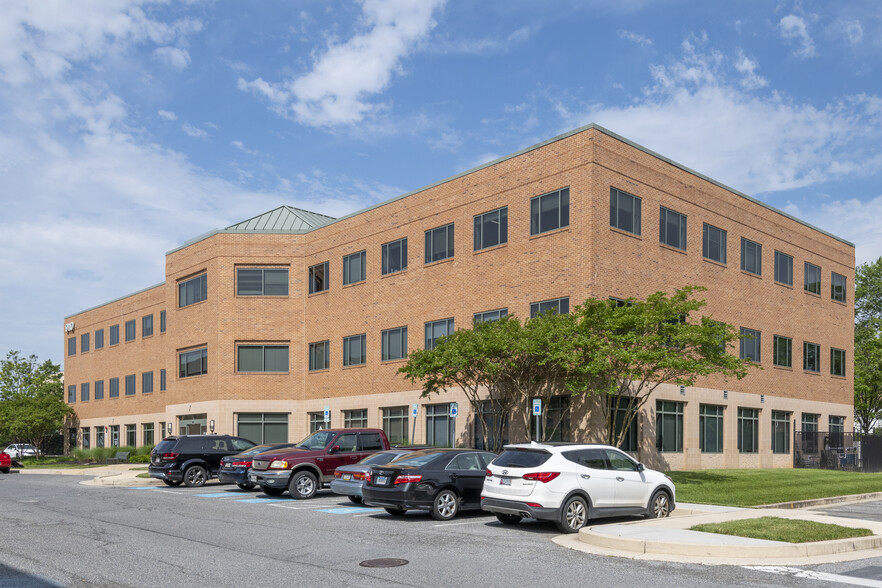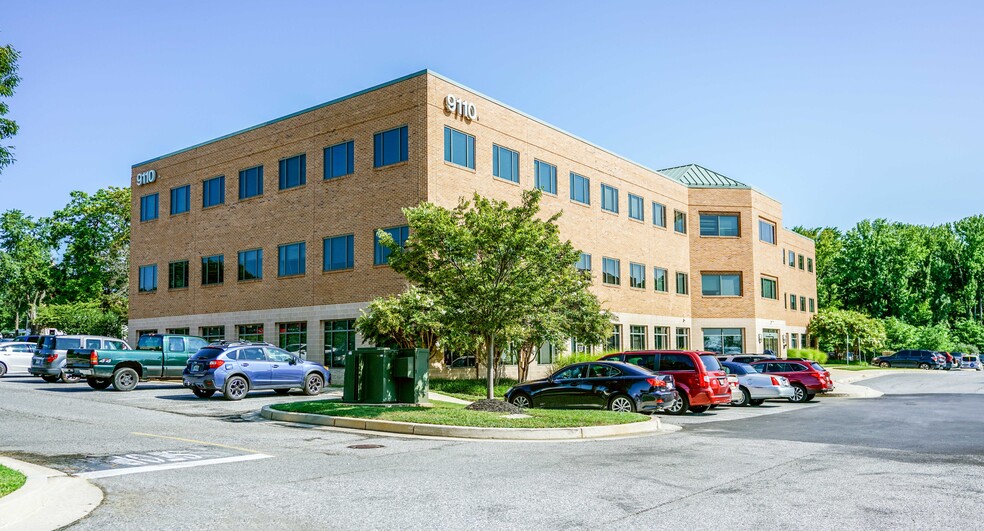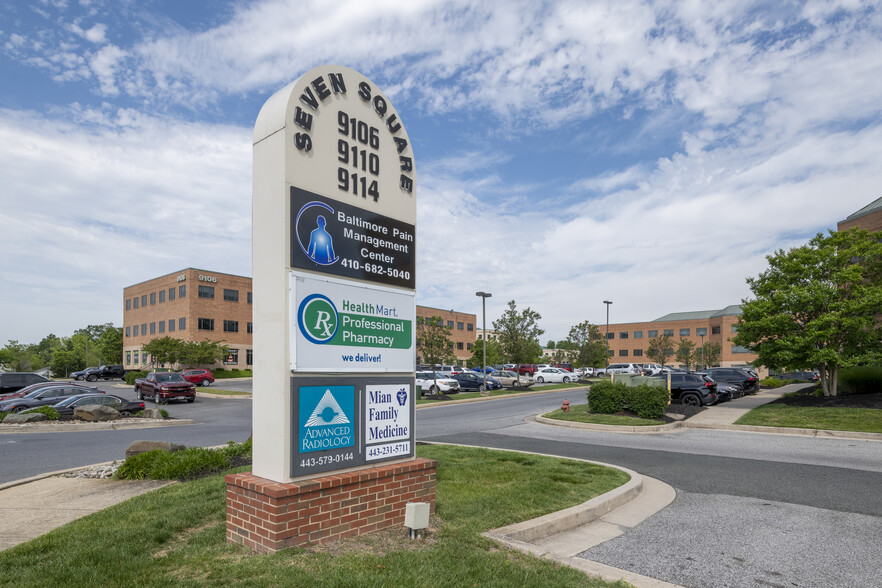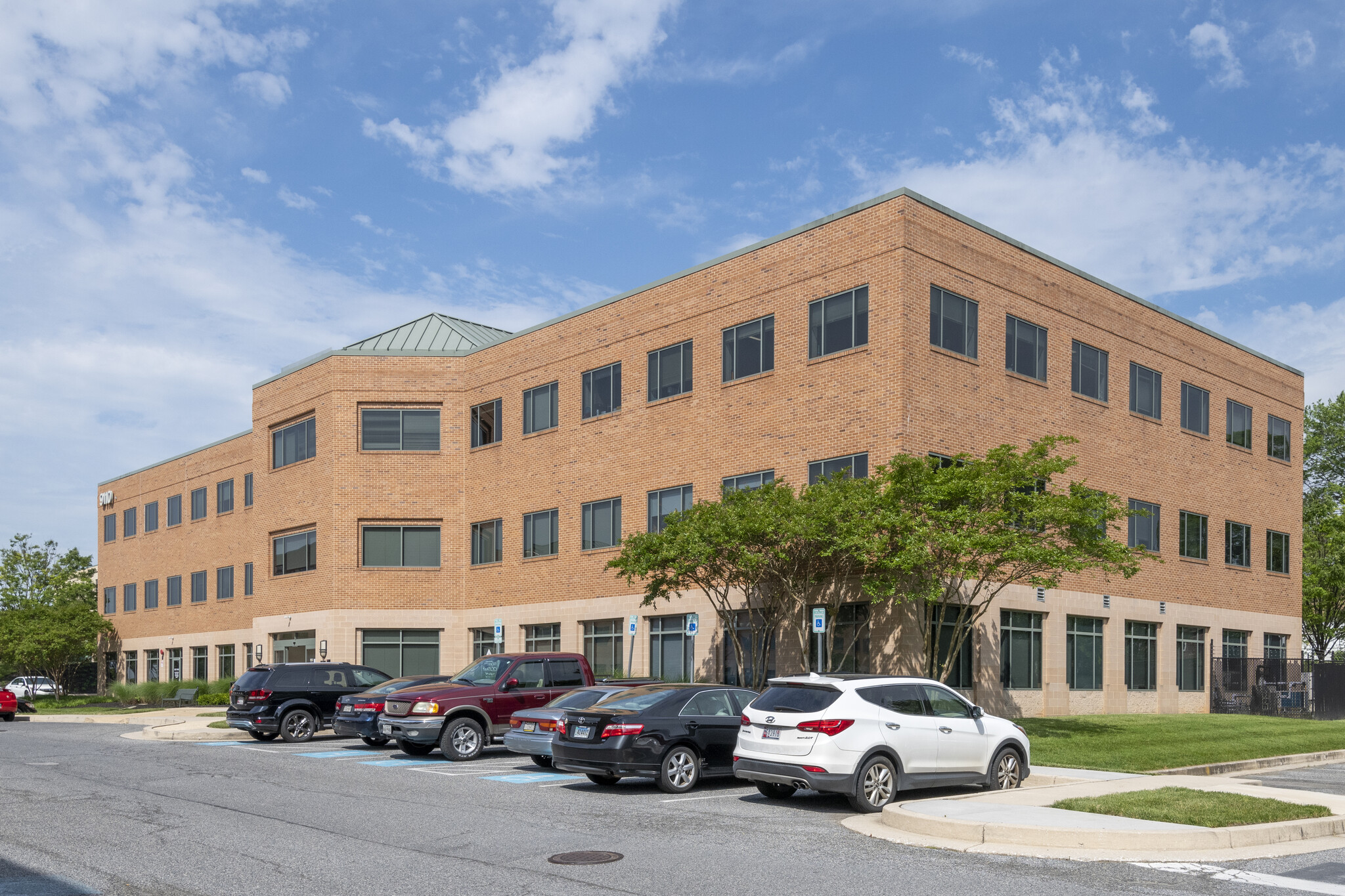Seven Square Corporate Park-Bldg 3 9110 Philadelphia Rd 1,680 - 10,271 SF of Office/Medical Space Available in Rosedale, MD 21237



HIGHLIGHTS
- Adjacent to MedStar Franklin Square Hospital - Within close proximity to shopping, I-95 and I-695
ALL AVAILABLE SPACES(5)
Display Rental Rate as
- SPACE
- SIZE
- TERM
- RENTAL RATE
- SPACE USE
- CONDITION
- AVAILABLE
- Fully Built-Out as Standard Office
- Parking at a ratio of 4.5 spaces per 1,000 SF
- Comcast Xfinity and Verizon FiOs
- Mostly Open Floor Plan Layout
- Wet sprinkler system
- Open Floor Plan Layout
- Wet sprinkler system
- Parking at a ratio of 4.5 spaces per 1,000 SF
- Comcast Xfinity and Verizon FiOs
- Parking at a ratio of 4.5 spaces per 1,000 SF
- Comcast Xfinity and Verizon FiOs
- Wet sprinkler system
We offer this 1,688 square foot medical office, formerly a Physical Therapist practice. Fully carpeted for comfort, it offers a welcoming waiting area, ensuring patients feel at ease. Navigate seamlessly through the space with a designated reception/nurse's station, optimizing workflow. Within the suite, find a convenient restroom, prioritizing privacy and convenience for both staff and visitors, consultation rooms and an open area that was used for active therapy space.
- Fully Built-Out as Health Care Space
- Central Air Conditioning
- Fully Carpeted
- Parking at a ratio of 4.5 spaces per 1,000 SF
- Comcast Xfinity and Verizon FiOs
- Mostly Open Floor Plan Layout
- Elevator Access
- Wheelchair Accessible
- Wet sprinkler system
- Fully Built-Out as Standard Medical Space
- Parking at a ratio of 4.5 spaces per 1,000 SF
- Comcast Xfinity and Verizon FiOs
- Mostly Open Floor Plan Layout
- Wet sprinkler system
| Space | Size | Term | Rental Rate | Space Use | Condition | Available |
| 1st Floor, Ste 106 | 1,708 SF | Negotiable | Upon Request | Office/Medical | Full Build-Out | Now |
| 2nd Floor, Ste 204 | 3,148 SF | Negotiable | Upon Request | Office/Medical | Shell Space | Now |
| 2nd Floor, Ste 206 | 2,047 SF | Negotiable | Upon Request | Office/Medical | - | Now |
| 2nd Floor, Ste 208 | 1,688 SF | Negotiable | Upon Request | Office/Medical | Full Build-Out | Now |
| 2nd Floor, Ste 210 | 1,680 SF | Negotiable | Upon Request | Office/Medical | Full Build-Out | 2025-08-01 |
1st Floor, Ste 106
| Size |
| 1,708 SF |
| Term |
| Negotiable |
| Rental Rate |
| Upon Request |
| Space Use |
| Office/Medical |
| Condition |
| Full Build-Out |
| Available |
| Now |
2nd Floor, Ste 204
| Size |
| 3,148 SF |
| Term |
| Negotiable |
| Rental Rate |
| Upon Request |
| Space Use |
| Office/Medical |
| Condition |
| Shell Space |
| Available |
| Now |
2nd Floor, Ste 206
| Size |
| 2,047 SF |
| Term |
| Negotiable |
| Rental Rate |
| Upon Request |
| Space Use |
| Office/Medical |
| Condition |
| - |
| Available |
| Now |
2nd Floor, Ste 208
| Size |
| 1,688 SF |
| Term |
| Negotiable |
| Rental Rate |
| Upon Request |
| Space Use |
| Office/Medical |
| Condition |
| Full Build-Out |
| Available |
| Now |
2nd Floor, Ste 210
| Size |
| 1,680 SF |
| Term |
| Negotiable |
| Rental Rate |
| Upon Request |
| Space Use |
| Office/Medical |
| Condition |
| Full Build-Out |
| Available |
| 2025-08-01 |
PROPERTY OVERVIEW
Seven Square Office Park features convenient parking, well-landscaped grounds, and a professional setting for employees and visitors. High image buildings are located at the park's entrance fronting Philadelphia Road on a beautifully landscaped seven acre office park. Conveniently located just to the north of the Rossville Boulevard and Philadelphia Road intersection in the growth areas of eastern Baltimore County. Easily accessible to MedStar Franklin Square Medical Center and Essex Community College, minutes from the White Marsh Town Center and Business Community. Excellent access to I-695 and I-95. ELECTRIC SERVICE - 1,200 amp service panel, 120/208 3-phase supplied by BGE. HEATING SYSTEM - Split system gas fired heat pump controlled by tenant. AIR CONDITIONING - Split system gas fired heat pump controlled by tenant. SPRINKLER - A wet system is provided throughout. Existing tenants include Advanced Radiology, Center for Vein Restoration, Duckett Dental, The EPEC Clinic, Life Fitness Physical Therapy, Nasseri Clinics, Physical Therapy First, Quest Diagnostics, Silverman Podiatry, and the University of Maryland St. Joseph Medical Center (Towson Sports Medicine, Towson Orthopaedic Associates, and cardiology services)







