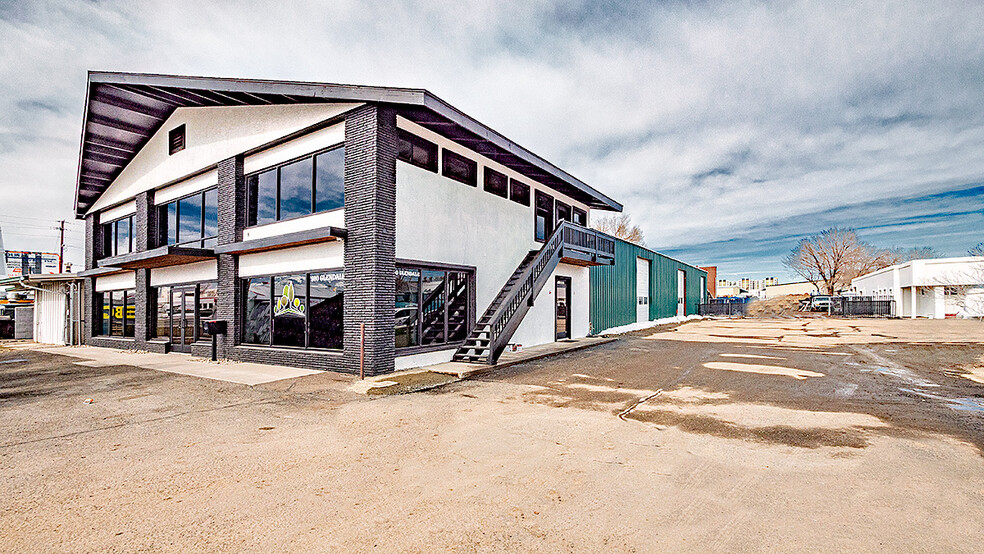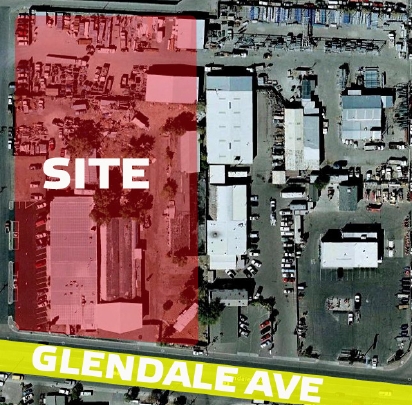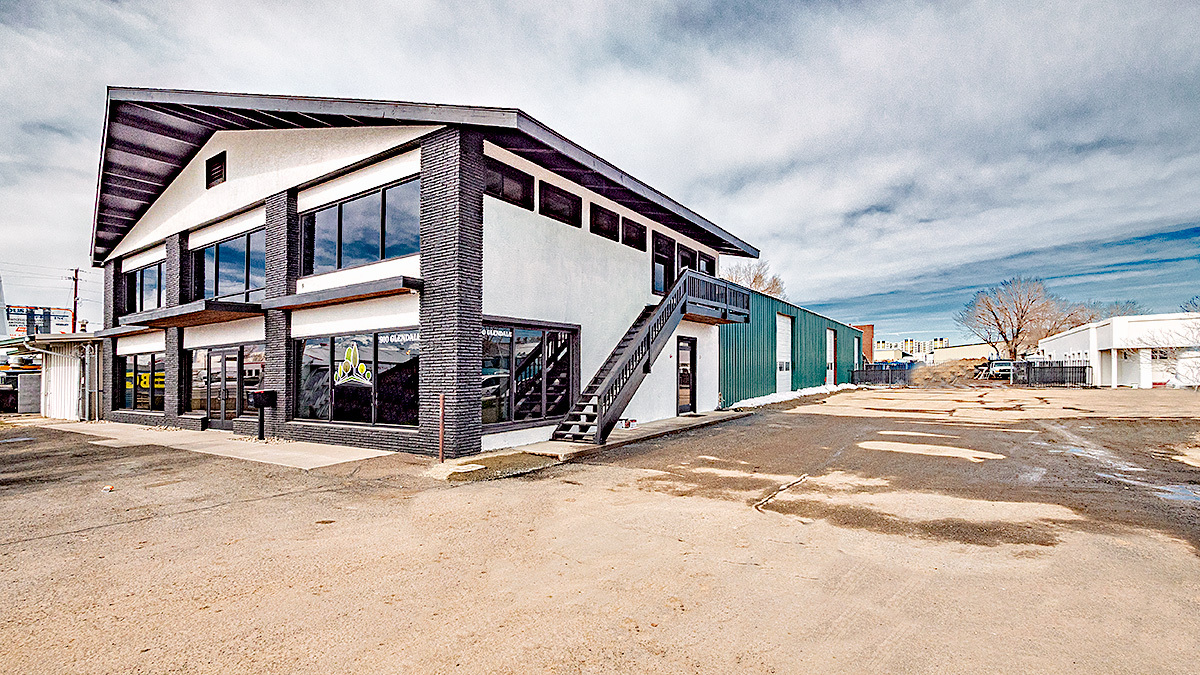
910 Glendale Ave | Sparks, NV 89431
This feature is unavailable at the moment.
We apologize, but the feature you are trying to access is currently unavailable. We are aware of this issue and our team is working hard to resolve the matter.
Please check back in a few minutes. We apologize for the inconvenience.
- LoopNet Team
thank you

Your email has been sent!
910 Glendale Ave
Sparks, NV 89431
Industrial Property For Sale


Investment Highlights
- New Steel Building Construction 2022
- 24,408 sq. ft consisting of two buildings - Building A & B
- 4800 sq. ft. of new Showroom/Office
- 4 current tenants (M2M) with annual income of $168,000.00 (potential for long term lease)
- Fenced 26,000 sq ft yard - fully fenced
- Marquis signage opportunity
Executive Summary
Newly Renovated Industrial Complex | Seller Financing Available | Sparks Industrial Submarket
This unique property in located in the heart of the Sparks industrial submarket. The property includes 2 buildings with fenced yard and private parking lot.
Industrial, Showroom and Office/Flex Opportunities.
Space for Truck turnaround with large secure, fenced yard and separate dedicated parking lot.
Building A: Main building has been completely renovated with 2400 sq. ft.(40x60) showroom on main level and 2400 sq. ft. (40x60) office on 2nd level. New interior/exterior paint, flooring, high end windows, lighting, and Mitsubishi HVAC units throughout.
Back part of main building is a brand new 6000 sq. ft. industrial metal building with 3 units - each 2000 sq. ft. with 12x14 roll up doors, 24 foot ceilings and fully insulated with new heaters and bathrooms being installed. These doors allow drive in access for semi trucks. Mezzanine of 240 sq. ft. in Unit 1. 4th unit in Building A has an additional 1660 sq. ft. of shop space with 16 foot roll up door and 18 foot ceiling height. Total Building A square footage is 12,460.
Building B: includes four units of varying sizes with roll up doors, bathrooms, new stucco, paint and new roof. Total Building B square footage is 11,948.
There is an opportunity to add mini-storage in this section of the property and many other uses as well.
15,600 sq. ft. parking lot in front with room for truck turnaround.
Fenced yard with new gate includes 26,000 sq. ft. of yard space.
Ideal location for owner user - construction company, landscaping, painting, fencing, roofing as well as potential income from mini-storage development or leasing of additional spaces.
For Investor there is high demand for small industrial spaces available on this property
For Owner/User - leases can be terminated with 30 days notice if needed
Units currently rented:
Bldg A: 1660 sf shop -Granite Cutter - $3000/month on M2M lease (potential for long term lease)
Bldg B: 3243 sf shop - Cabinet Maker - $2800/month on M2M lease (potential for long term lease)
Bldg B: 3525 sf shop - Auto Upholstery - $4250/month
Bldg B: 3500 sf - Personal Trainer - $3950/month
Total monthly income: $14,000
Attention Investors: Potential for $30,000/month in income or more on this property
This unique property in located in the heart of the Sparks industrial submarket. The property includes 2 buildings with fenced yard and private parking lot.
Industrial, Showroom and Office/Flex Opportunities.
Space for Truck turnaround with large secure, fenced yard and separate dedicated parking lot.
Building A: Main building has been completely renovated with 2400 sq. ft.(40x60) showroom on main level and 2400 sq. ft. (40x60) office on 2nd level. New interior/exterior paint, flooring, high end windows, lighting, and Mitsubishi HVAC units throughout.
Back part of main building is a brand new 6000 sq. ft. industrial metal building with 3 units - each 2000 sq. ft. with 12x14 roll up doors, 24 foot ceilings and fully insulated with new heaters and bathrooms being installed. These doors allow drive in access for semi trucks. Mezzanine of 240 sq. ft. in Unit 1. 4th unit in Building A has an additional 1660 sq. ft. of shop space with 16 foot roll up door and 18 foot ceiling height. Total Building A square footage is 12,460.
Building B: includes four units of varying sizes with roll up doors, bathrooms, new stucco, paint and new roof. Total Building B square footage is 11,948.
There is an opportunity to add mini-storage in this section of the property and many other uses as well.
15,600 sq. ft. parking lot in front with room for truck turnaround.
Fenced yard with new gate includes 26,000 sq. ft. of yard space.
Ideal location for owner user - construction company, landscaping, painting, fencing, roofing as well as potential income from mini-storage development or leasing of additional spaces.
For Investor there is high demand for small industrial spaces available on this property
For Owner/User - leases can be terminated with 30 days notice if needed
Units currently rented:
Bldg A: 1660 sf shop -Granite Cutter - $3000/month on M2M lease (potential for long term lease)
Bldg B: 3243 sf shop - Cabinet Maker - $2800/month on M2M lease (potential for long term lease)
Bldg B: 3525 sf shop - Auto Upholstery - $4250/month
Bldg B: 3500 sf - Personal Trainer - $3950/month
Total monthly income: $14,000
Attention Investors: Potential for $30,000/month in income or more on this property
PROPERTY FACTS
Amenities
- Bus Line
- Fenced Lot
- Mezzanine
- Signage
- Storage Space
- Fluorescent Lighting
- Monument Signage
- Air Conditioning
Utilities
- Lighting
- Water - City Water
- Sewer - City Sewer
- Heating - Electric
PROPERTY TAXES
| Parcel Number | 032-302-08 | Improvements Assessment | $208,199 CAD |
| Land Assessment | $390,495 CAD | Total Assessment | $598,693 CAD |
PROPERTY TAXES
Parcel Number
032-302-08
Land Assessment
$390,495 CAD
Improvements Assessment
$208,199 CAD
Total Assessment
$598,693 CAD
zoning
| Zoning Code | IC (Industrial complex with marquis signage on Glendale Avenue. Property is zoned Industrial.) |
| IC (Industrial complex with marquis signage on Glendale Avenue. Property is zoned Industrial.) |
1 of 45
VIDEOS
3D TOUR
PHOTOS
STREET VIEW
STREET
MAP

