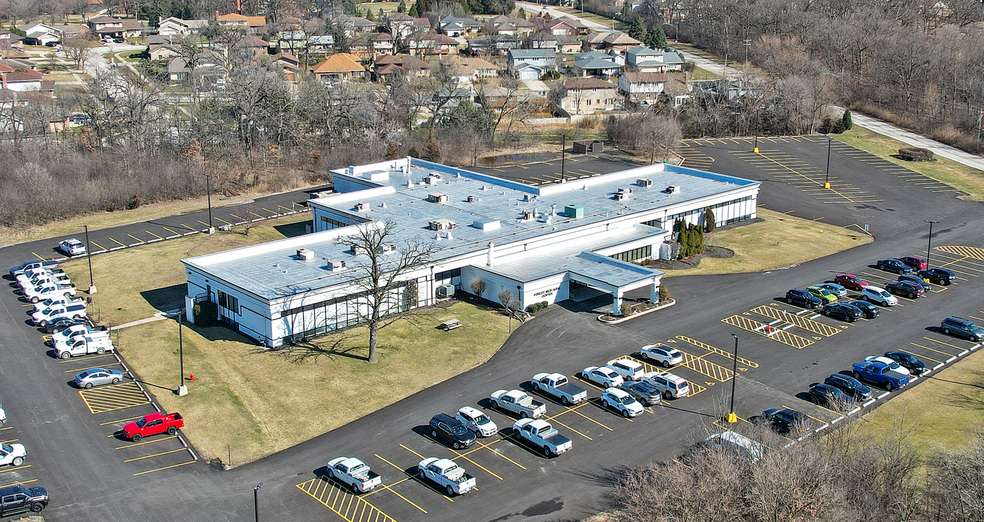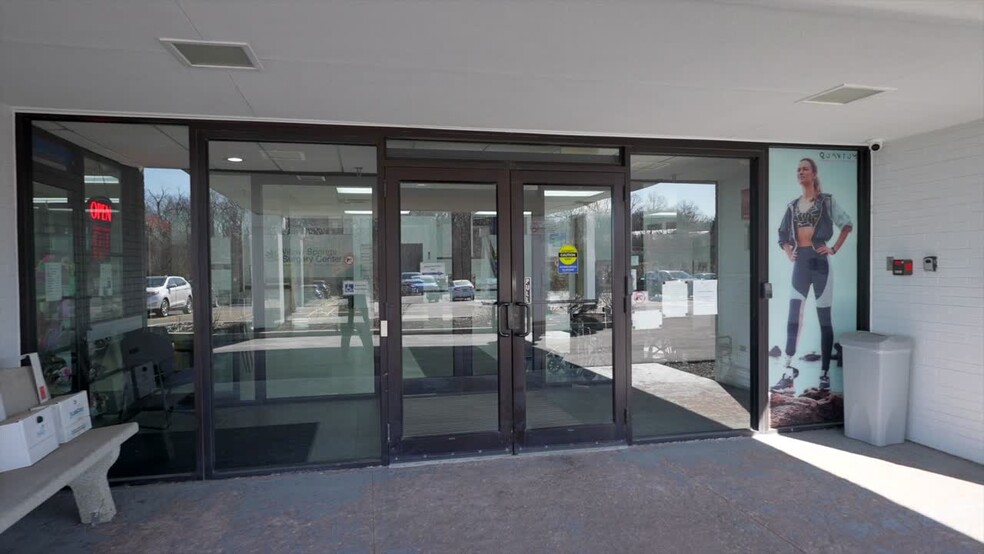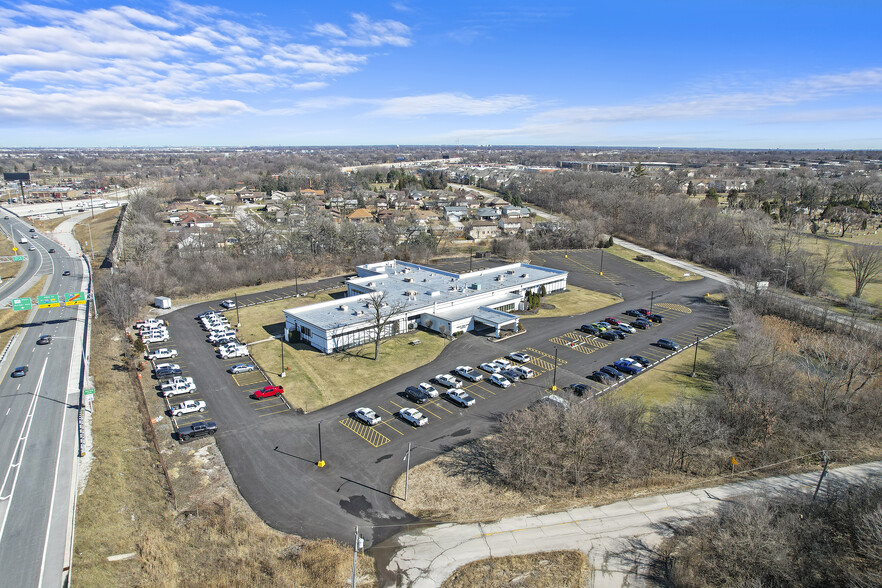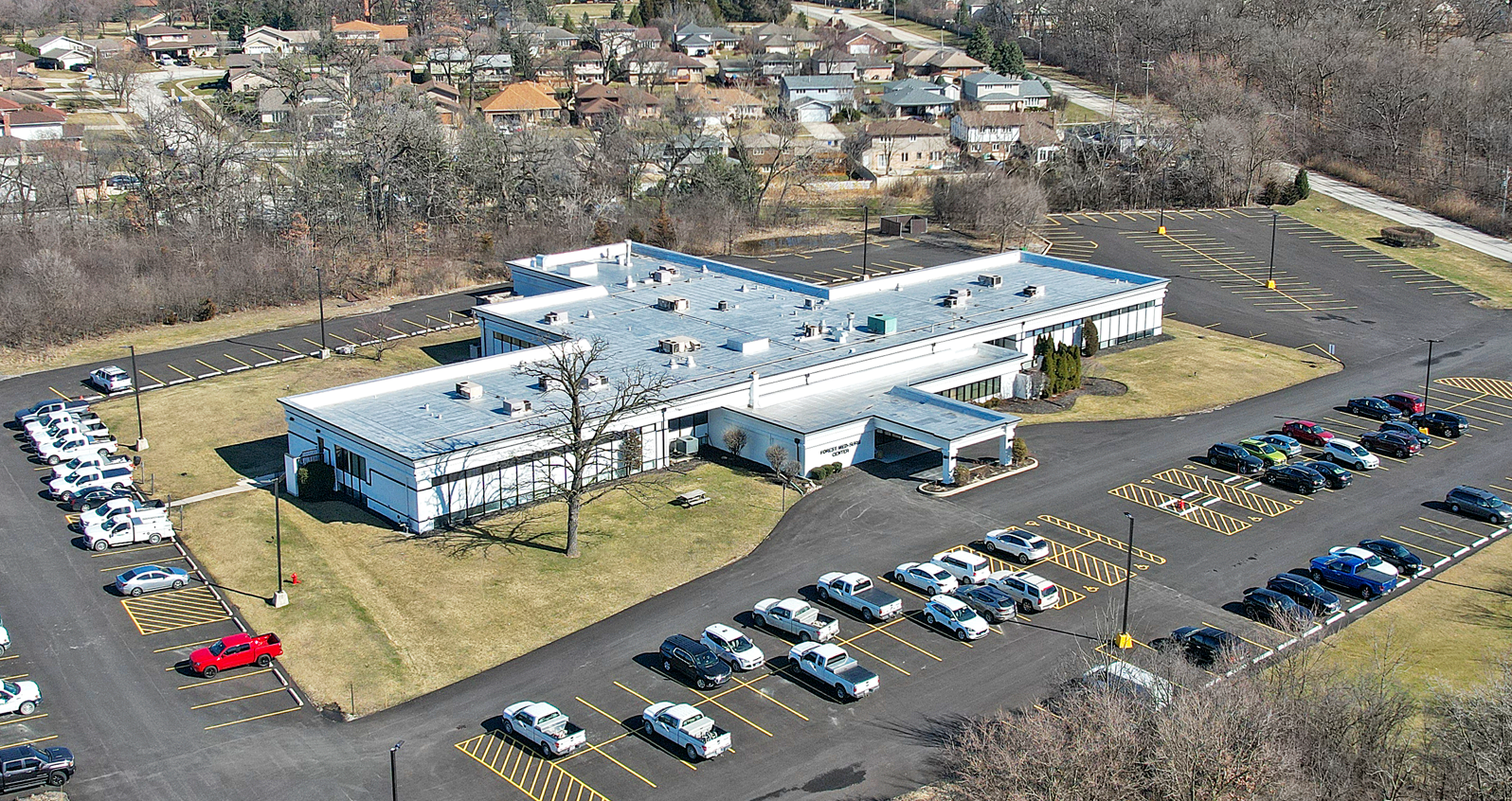
This feature is unavailable at the moment.
We apologize, but the feature you are trying to access is currently unavailable. We are aware of this issue and our team is working hard to resolve the matter.
Please check back in a few minutes. We apologize for the inconvenience.
- LoopNet Team
thank you

Your email has been sent!
Forest Medical Center 9050 W 81st St
106 - 16,584 SF of Office/Medical Space Available in Justice, IL 60458



Highlights
- Ideally situated near key highways for easy accessibility.
- Continuously enhanced and upgraded, Fully Renovated 2023, Features A New Roof, Parking Lot, And Patient Drop-off Area.
- Customizable Office And Medical Suites at an affordable rate.
all available spaces(4)
Display Rental Rate as
- Space
- Size
- Term
- Rental Rate
- Space Use
- Condition
- Available
- Listed rate may not include certain utilities, building services and property expenses
- Can be combined with additional space(s) for up to 16,584 SF of adjacent space
- Fully Built-Out as Standard Medical Space
- Private restroom
- Listed rate may not include certain utilities, building services and property expenses
- Office intensive layout
- Can be combined with additional space(s) for up to 16,584 SF of adjacent space
- Fully Built-Out as Standard Medical Space
- Space In Need of Renovation
- Private Restrooms
- Listed rate may not include certain utilities, building services and property expenses
- Office intensive layout
- Central Air and Heating
- Private Restrooms
- Fully Built-Out as Standard Medical Space
- Can be combined with additional space(s) for up to 16,584 SF of adjacent space
- Common Parts WC Facilities
Office/medical space for lease either as individual offices, or as a whole, 5,549 square foot space.
- Listed rate may not include certain utilities, building services and property expenses
- Office intensive layout
- Suite Restrooms
- Fully Built-Out as Standard Medical Space
- Can be combined with additional space(s) for up to 16,584 SF of adjacent space
- Lease rate does not include utilities
| Space | Size | Term | Rental Rate | Space Use | Condition | Available |
| 1st Floor, Ste 105-111 | 926 SF | 2-5 Years | $30.94 CAD/SF/YR $2.58 CAD/SF/MO $333.04 CAD/m²/YR $27.75 CAD/m²/MO $2,388 CAD/MO $28,651 CAD/YR | Office/Medical | Full Build-Out | Now |
| 1st Floor, Ste 200-227 | 5,050 SF | 2-5 Years | $30.94 CAD/SF/YR $2.58 CAD/SF/MO $333.04 CAD/m²/YR $27.75 CAD/m²/MO $13,021 CAD/MO $156,251 CAD/YR | Office/Medical | Full Build-Out | Now |
| 1st Floor, Ste 400-423 | 5,059 SF | 2-5 Years | $30.94 CAD/SF/YR $2.58 CAD/SF/MO $333.04 CAD/m²/YR $27.75 CAD/m²/MO $13,044 CAD/MO $156,530 CAD/YR | Office/Medical | Full Build-Out | Now |
| 1st Floor, Ste 500-527 | 106-5,549 SF | 2 Years | $30.94 CAD/SF/YR $2.58 CAD/SF/MO $333.04 CAD/m²/YR $27.75 CAD/m²/MO $14,308 CAD/MO $171,690 CAD/YR | Office/Medical | Full Build-Out | Now |
1st Floor, Ste 105-111
| Size |
| 926 SF |
| Term |
| 2-5 Years |
| Rental Rate |
| $30.94 CAD/SF/YR $2.58 CAD/SF/MO $333.04 CAD/m²/YR $27.75 CAD/m²/MO $2,388 CAD/MO $28,651 CAD/YR |
| Space Use |
| Office/Medical |
| Condition |
| Full Build-Out |
| Available |
| Now |
1st Floor, Ste 200-227
| Size |
| 5,050 SF |
| Term |
| 2-5 Years |
| Rental Rate |
| $30.94 CAD/SF/YR $2.58 CAD/SF/MO $333.04 CAD/m²/YR $27.75 CAD/m²/MO $13,021 CAD/MO $156,251 CAD/YR |
| Space Use |
| Office/Medical |
| Condition |
| Full Build-Out |
| Available |
| Now |
1st Floor, Ste 400-423
| Size |
| 5,059 SF |
| Term |
| 2-5 Years |
| Rental Rate |
| $30.94 CAD/SF/YR $2.58 CAD/SF/MO $333.04 CAD/m²/YR $27.75 CAD/m²/MO $13,044 CAD/MO $156,530 CAD/YR |
| Space Use |
| Office/Medical |
| Condition |
| Full Build-Out |
| Available |
| Now |
1st Floor, Ste 500-527
| Size |
| 106-5,549 SF |
| Term |
| 2 Years |
| Rental Rate |
| $30.94 CAD/SF/YR $2.58 CAD/SF/MO $333.04 CAD/m²/YR $27.75 CAD/m²/MO $14,308 CAD/MO $171,690 CAD/YR |
| Space Use |
| Office/Medical |
| Condition |
| Full Build-Out |
| Available |
| Now |
1st Floor, Ste 105-111
| Size | 926 SF |
| Term | 2-5 Years |
| Rental Rate | $30.94 CAD/SF/YR |
| Space Use | Office/Medical |
| Condition | Full Build-Out |
| Available | Now |
- Listed rate may not include certain utilities, building services and property expenses
- Fully Built-Out as Standard Medical Space
- Can be combined with additional space(s) for up to 16,584 SF of adjacent space
- Private restroom
1st Floor, Ste 200-227
| Size | 5,050 SF |
| Term | 2-5 Years |
| Rental Rate | $30.94 CAD/SF/YR |
| Space Use | Office/Medical |
| Condition | Full Build-Out |
| Available | Now |
- Listed rate may not include certain utilities, building services and property expenses
- Fully Built-Out as Standard Medical Space
- Office intensive layout
- Space In Need of Renovation
- Can be combined with additional space(s) for up to 16,584 SF of adjacent space
- Private Restrooms
1st Floor, Ste 400-423
| Size | 5,059 SF |
| Term | 2-5 Years |
| Rental Rate | $30.94 CAD/SF/YR |
| Space Use | Office/Medical |
| Condition | Full Build-Out |
| Available | Now |
- Listed rate may not include certain utilities, building services and property expenses
- Fully Built-Out as Standard Medical Space
- Office intensive layout
- Can be combined with additional space(s) for up to 16,584 SF of adjacent space
- Central Air and Heating
- Common Parts WC Facilities
- Private Restrooms
1st Floor, Ste 500-527
| Size | 106-5,549 SF |
| Term | 2 Years |
| Rental Rate | $30.94 CAD/SF/YR |
| Space Use | Office/Medical |
| Condition | Full Build-Out |
| Available | Now |
Office/medical space for lease either as individual offices, or as a whole, 5,549 square foot space.
- Listed rate may not include certain utilities, building services and property expenses
- Fully Built-Out as Standard Medical Space
- Office intensive layout
- Can be combined with additional space(s) for up to 16,584 SF of adjacent space
- Suite Restrooms
- Lease rate does not include utilities
Property Overview
Welcome to Forest Medical Center, a recently upgraded gem poised in a thriving, affluent market. This multi-story, 45,000-square-foot building underwent extensive renovations in 2022 and 2023, resulting in a modern marvel. Boasting a new roof, an new parking lot, and a convenient patient drop-off and pick-up area, Forest Medical Center is tailored to meet the highest standards. Forest Medical Center goes beyond with fully customizable office and medical suites, ensuring that your space aligns seamlessly with your unique vision and operational needs. Adding to its allure, Convenient access to I-55 ensures swift travel to Downtown Chicago in under 30 minutes, making it an ideal location for business travelers. At Forest Medical Center, we prioritize customization and convenience at a reasonable price, offering a prime opportunity for medical practices to establish and expand in a prestigious location. Discover the perfect blend of style, functionality, and strategic positioning at Forest Medical Center – where your practice takes root and thrives.
- Property Manager on Site
- Security System
- Signage
- Reception
- Central Heating
- Common Parts WC Facilities
- Direct Elevator Exposure
- Air Conditioning
PROPERTY FACTS
Presented by
Forest Medical Center
Forest Medical Center | 9050 W 81st St
Hmm, there seems to have been an error sending your message. Please try again.
Thanks! Your message was sent.











