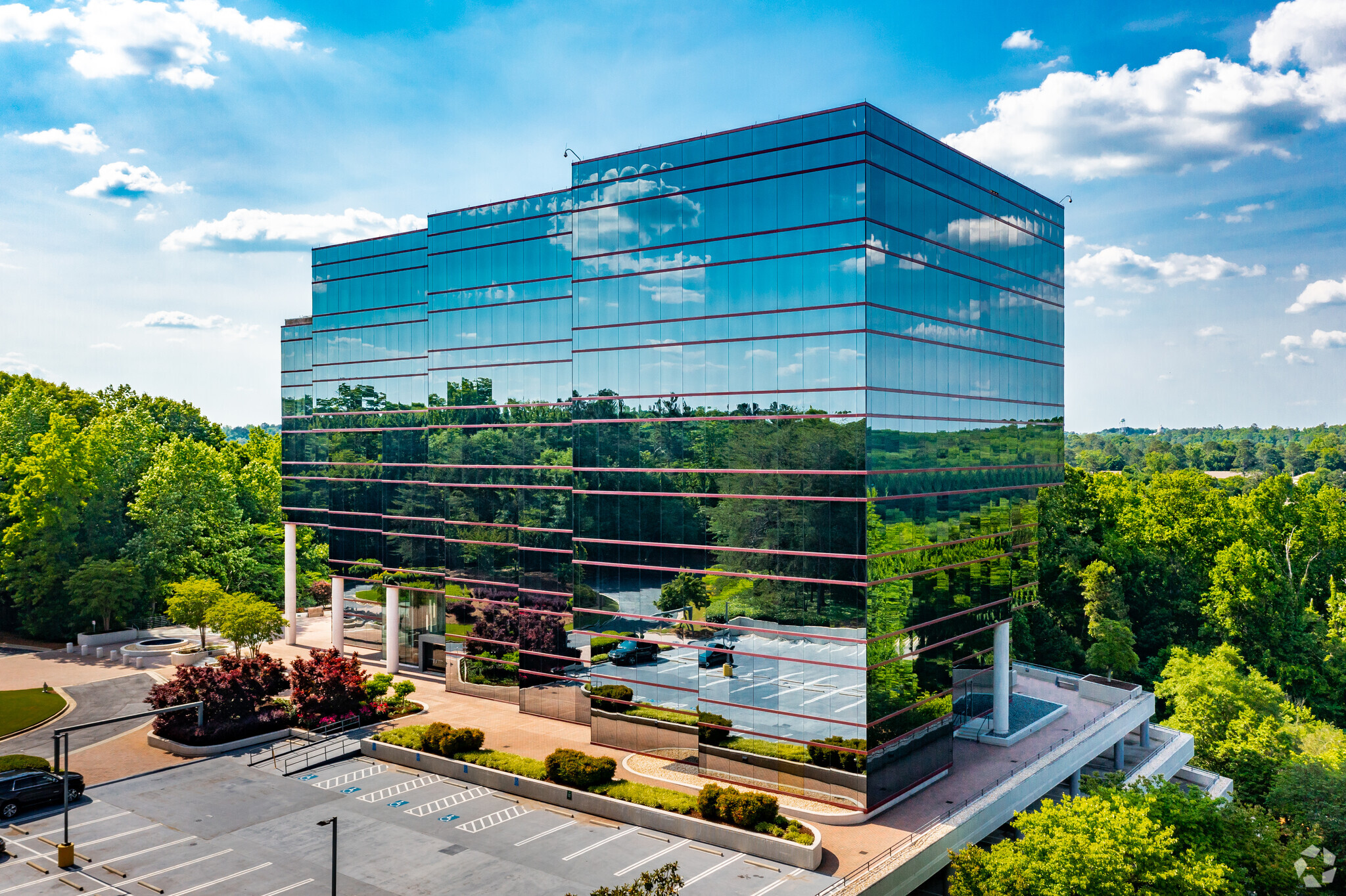River Ridge 9040 Roswell Rd 1,177 - 70,950 SF of Office Space Available in Atlanta, GA 30350
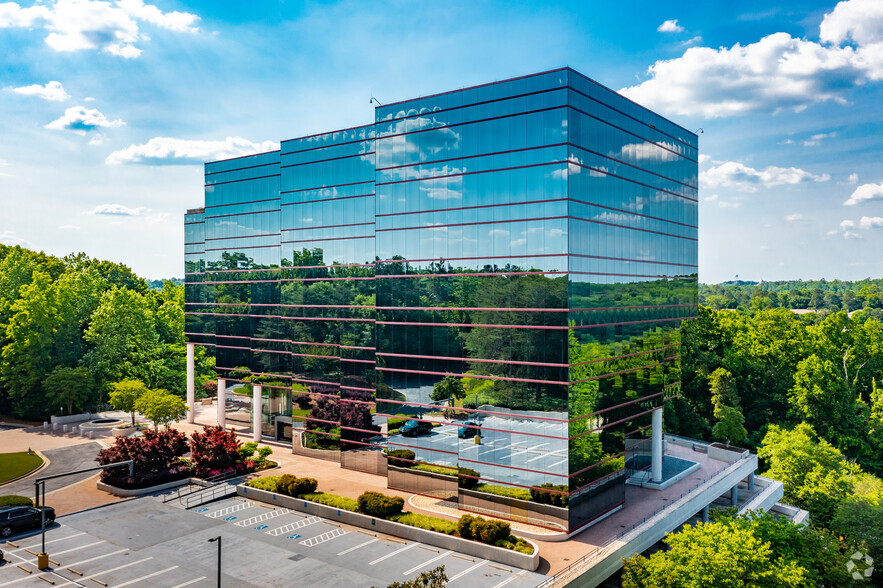
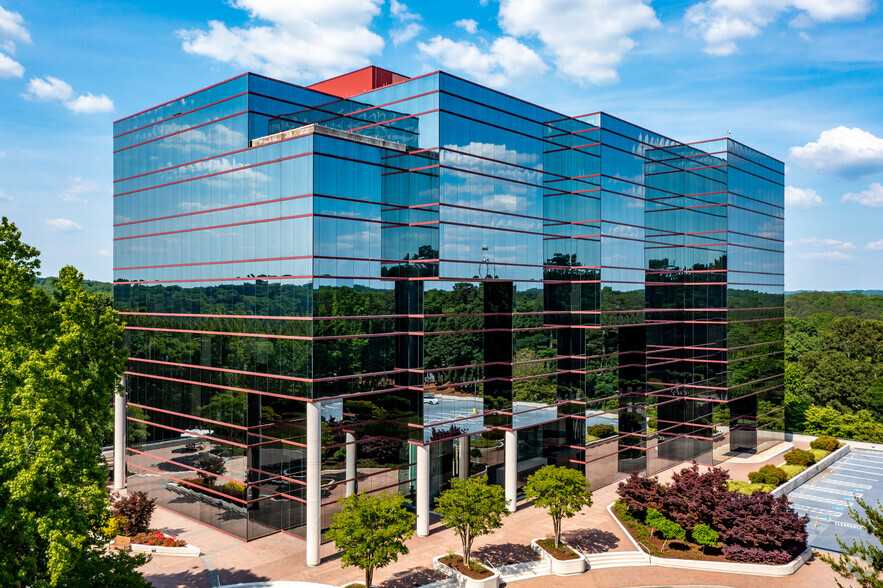
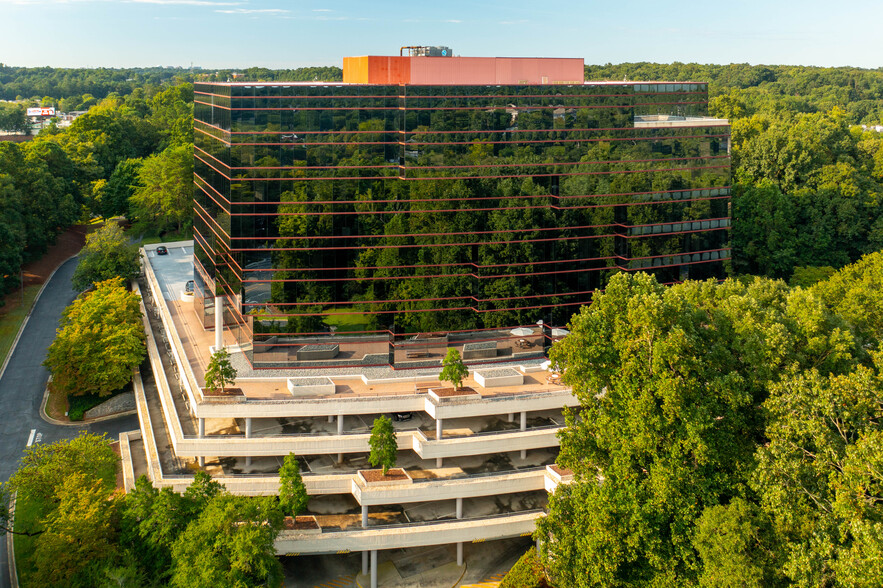
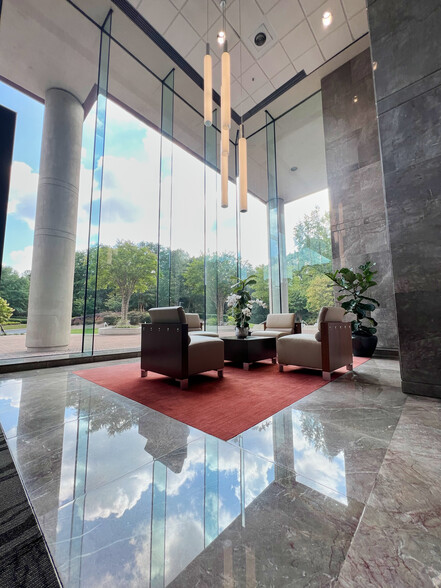
HIGHLIGHTS
- River Ridge café, covered parking & on-site Property Management
- Fully updated workout facility equipped with new machines & secured tenant access
- Extensive lobby modernizations including furniture installations & accent lighting plus second floor glass railings
- Marble & stainless steel restroom materials
ALL AVAILABLE SPACES(13)
Display Rental Rate as
- SPACE
- SIZE
- TERM
- RENTAL RATE
- SPACE USE
- CONDITION
- AVAILABLE
- Rate includes utilities, building services and property expenses
- Open Floor Plan Layout
- Fully Built-Out as Standard Office
- Rate includes utilities, building services and property expenses
- Office intensive layout
- Fully Built-Out as Standard Office
- Rate includes utilities, building services and property expenses
- Office intensive layout
- Fully Built-Out as Standard Office
- Rate includes utilities, building services and property expenses
- Open Floor Plan Layout
- Fully Built-Out as Standard Office
- Rate includes utilities, building services and property expenses
- Open Floor Plan Layout
- Rate includes utilities, building services and property expenses
- Office intensive layout
- Rate includes utilities, building services and property expenses
- Space is in Excellent Condition
- Mostly Open Floor Plan Layout
- Rate includes utilities, building services and property expenses
- Office intensive layout
- Fully Built-Out as Standard Office
Partially furnished spec suite
- Rate includes utilities, building services and property expenses
- Rate includes utilities, building services and property expenses
- Mostly Open Floor Plan Layout
- Rate includes utilities, building services and property expenses
- Open Floor Plan Layout
- Fully Built-Out as Standard Office
- Rate includes utilities, building services and property expenses
- Office intensive layout
- Fully Built-Out as Standard Office
- Can be combined with additional space(s) for up to 34,489 SF of adjacent space
- Rate includes utilities, building services and property expenses
- Open Floor Plan Layout
- Balcony
- Fully Built-Out as Standard Office
- Can be combined with additional space(s) for up to 34,489 SF of adjacent space
| Space | Size | Term | Rental Rate | Space Use | Condition | Available |
| 1st Floor, Ste 110 | 1,915 SF | Negotiable | $33.91 CAD/SF/YR | Office | Full Build-Out | Now |
| 1st Floor, Ste 180 | 4,308 SF | Negotiable | $33.91 CAD/SF/YR | Office | Full Build-Out | Now |
| 2nd Floor, Ste 215 | 4,158 SF | Negotiable | $33.91 CAD/SF/YR | Office | Full Build-Out | 30 Days |
| 2nd Floor, Ste 250-Spec Suite | 3,964 SF | Negotiable | $33.91 CAD/SF/YR | Office | Full Build-Out | Now |
| 3rd Floor, Ste 305-Spec Suite | 5,048 SF | Negotiable | $33.91 CAD/SF/YR | Office | Spec Suite | Now |
| 3rd Floor, Ste 340-Spec Suite | 2,377 SF | Negotiable | $33.91 CAD/SF/YR | Office | Spec Suite | 30 Days |
| 4th Floor, Ste 470-Spec Suite | 2,831 SF | Negotiable | $33.91 CAD/SF/YR | Office | Spec Suite | Now |
| 5th Floor, Ste 530 | 1,177 SF | Negotiable | $33.91 CAD/SF/YR | Office | Full Build-Out | Now |
| 5th Floor, Ste 540-Spec Suite | 3,382 SF | Negotiable | $33.91 CAD/SF/YR | Office | Spec Suite | Now |
| 5th Floor, Ste 580-Spec Suite | 2,843 SF | Negotiable | $33.91 CAD/SF/YR | Office | Spec Suite | Now |
| 6th Floor, Ste 675 | 4,458 SF | Negotiable | $36.68 CAD/SF/YR | Office | Full Build-Out | Now |
| 7th Floor, Ste 750 | 12,061 SF | Negotiable | $36.68 CAD/SF/YR | Office | Full Build-Out | Now |
| 8th Floor, Ste 800 | 22,428 SF | Negotiable | $36.68 CAD/SF/YR | Office | Full Build-Out | Now |
1st Floor, Ste 110
| Size |
| 1,915 SF |
| Term |
| Negotiable |
| Rental Rate |
| $33.91 CAD/SF/YR |
| Space Use |
| Office |
| Condition |
| Full Build-Out |
| Available |
| Now |
1st Floor, Ste 180
| Size |
| 4,308 SF |
| Term |
| Negotiable |
| Rental Rate |
| $33.91 CAD/SF/YR |
| Space Use |
| Office |
| Condition |
| Full Build-Out |
| Available |
| Now |
2nd Floor, Ste 215
| Size |
| 4,158 SF |
| Term |
| Negotiable |
| Rental Rate |
| $33.91 CAD/SF/YR |
| Space Use |
| Office |
| Condition |
| Full Build-Out |
| Available |
| 30 Days |
2nd Floor, Ste 250-Spec Suite
| Size |
| 3,964 SF |
| Term |
| Negotiable |
| Rental Rate |
| $33.91 CAD/SF/YR |
| Space Use |
| Office |
| Condition |
| Full Build-Out |
| Available |
| Now |
3rd Floor, Ste 305-Spec Suite
| Size |
| 5,048 SF |
| Term |
| Negotiable |
| Rental Rate |
| $33.91 CAD/SF/YR |
| Space Use |
| Office |
| Condition |
| Spec Suite |
| Available |
| Now |
3rd Floor, Ste 340-Spec Suite
| Size |
| 2,377 SF |
| Term |
| Negotiable |
| Rental Rate |
| $33.91 CAD/SF/YR |
| Space Use |
| Office |
| Condition |
| Spec Suite |
| Available |
| 30 Days |
4th Floor, Ste 470-Spec Suite
| Size |
| 2,831 SF |
| Term |
| Negotiable |
| Rental Rate |
| $33.91 CAD/SF/YR |
| Space Use |
| Office |
| Condition |
| Spec Suite |
| Available |
| Now |
5th Floor, Ste 530
| Size |
| 1,177 SF |
| Term |
| Negotiable |
| Rental Rate |
| $33.91 CAD/SF/YR |
| Space Use |
| Office |
| Condition |
| Full Build-Out |
| Available |
| Now |
5th Floor, Ste 540-Spec Suite
| Size |
| 3,382 SF |
| Term |
| Negotiable |
| Rental Rate |
| $33.91 CAD/SF/YR |
| Space Use |
| Office |
| Condition |
| Spec Suite |
| Available |
| Now |
5th Floor, Ste 580-Spec Suite
| Size |
| 2,843 SF |
| Term |
| Negotiable |
| Rental Rate |
| $33.91 CAD/SF/YR |
| Space Use |
| Office |
| Condition |
| Spec Suite |
| Available |
| Now |
6th Floor, Ste 675
| Size |
| 4,458 SF |
| Term |
| Negotiable |
| Rental Rate |
| $36.68 CAD/SF/YR |
| Space Use |
| Office |
| Condition |
| Full Build-Out |
| Available |
| Now |
7th Floor, Ste 750
| Size |
| 12,061 SF |
| Term |
| Negotiable |
| Rental Rate |
| $36.68 CAD/SF/YR |
| Space Use |
| Office |
| Condition |
| Full Build-Out |
| Available |
| Now |
8th Floor, Ste 800
| Size |
| 22,428 SF |
| Term |
| Negotiable |
| Rental Rate |
| $36.68 CAD/SF/YR |
| Space Use |
| Office |
| Condition |
| Full Build-Out |
| Available |
| Now |
PROPERTY OVERVIEW
River Ridge is a Class A, midrise office property located between Central Perimeter and North Fulton. Strategically situated for ease of accessibility to two different access points on Georgia 400. The property features panoramic views of the Chattahoochee River corridor. River Ridge is well positioned near executive housing - including the residential neighborhoods surrounding Cherokee Town and Country Club. Tenants of Rive Ridge enjoy convenient access via Roswell Road to the cores of Central Perimeter.
- Banking
- Bus Line
- Conferencing Facility
- Convenience Store
- Courtyard
- Dry Cleaner
- Fitness Center
- Food Service
- Property Manager on Site
- Restaurant
- Security System
- Signage
- Monument Signage
- Outdoor Seating
PROPERTY FACTS
SELECT TENANTS
- FLOOR
- TENANT NAME
- 4th
- Avangate Inc
- 4th
- Chapman, Coyle, Chapman & Associates Architects
- 8th
- Conduent Business Services, LLC
- 5th
- Halperin Lyman
- 2nd
- New South Publishing Inc
- 5th
- O’Daniel McDonald Attorneys
- 1st
- RGCX, LLC
- 4th
- Spire Workforce Solutions
- Multiple
- TriStone Financial
- 4th
- US Legacy Co



















