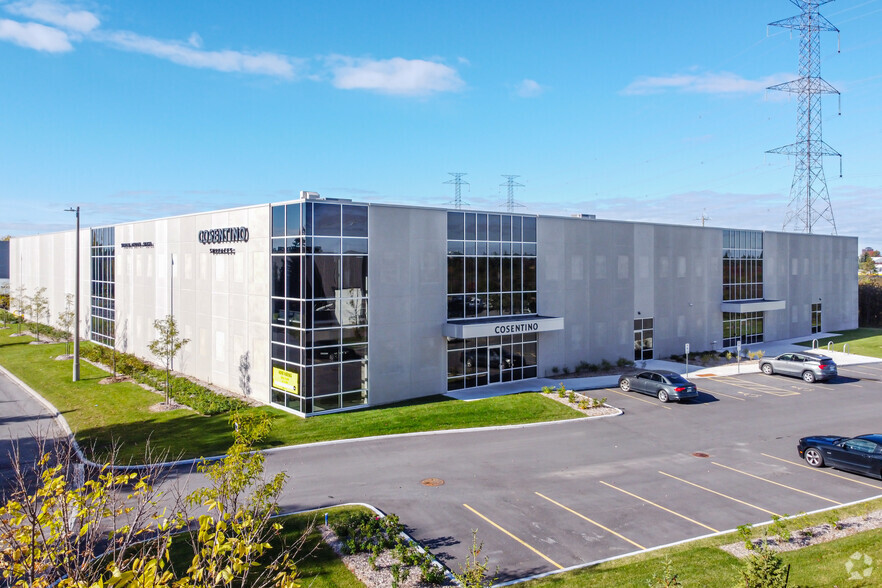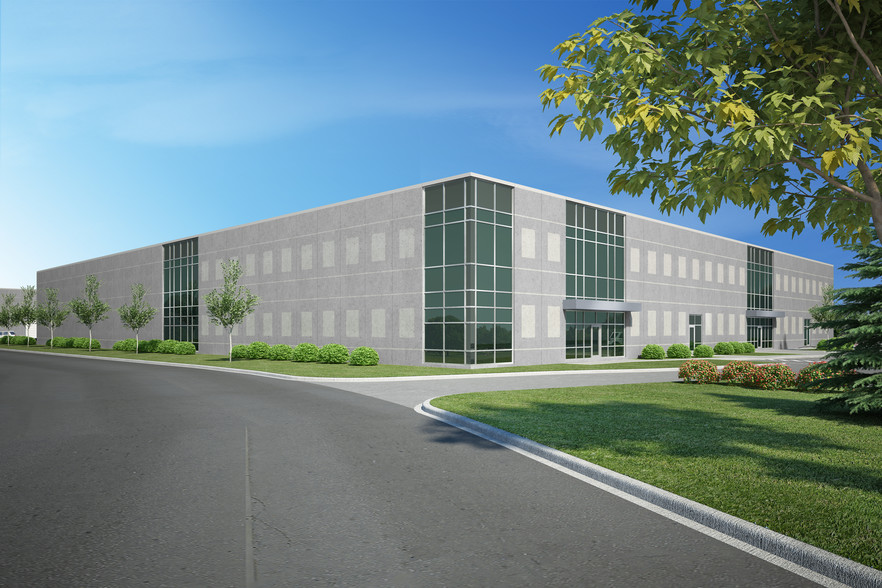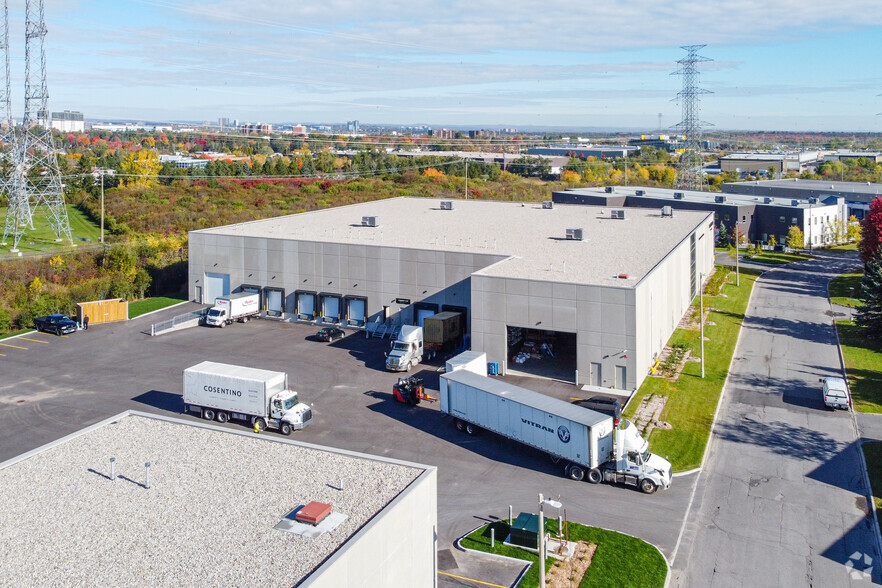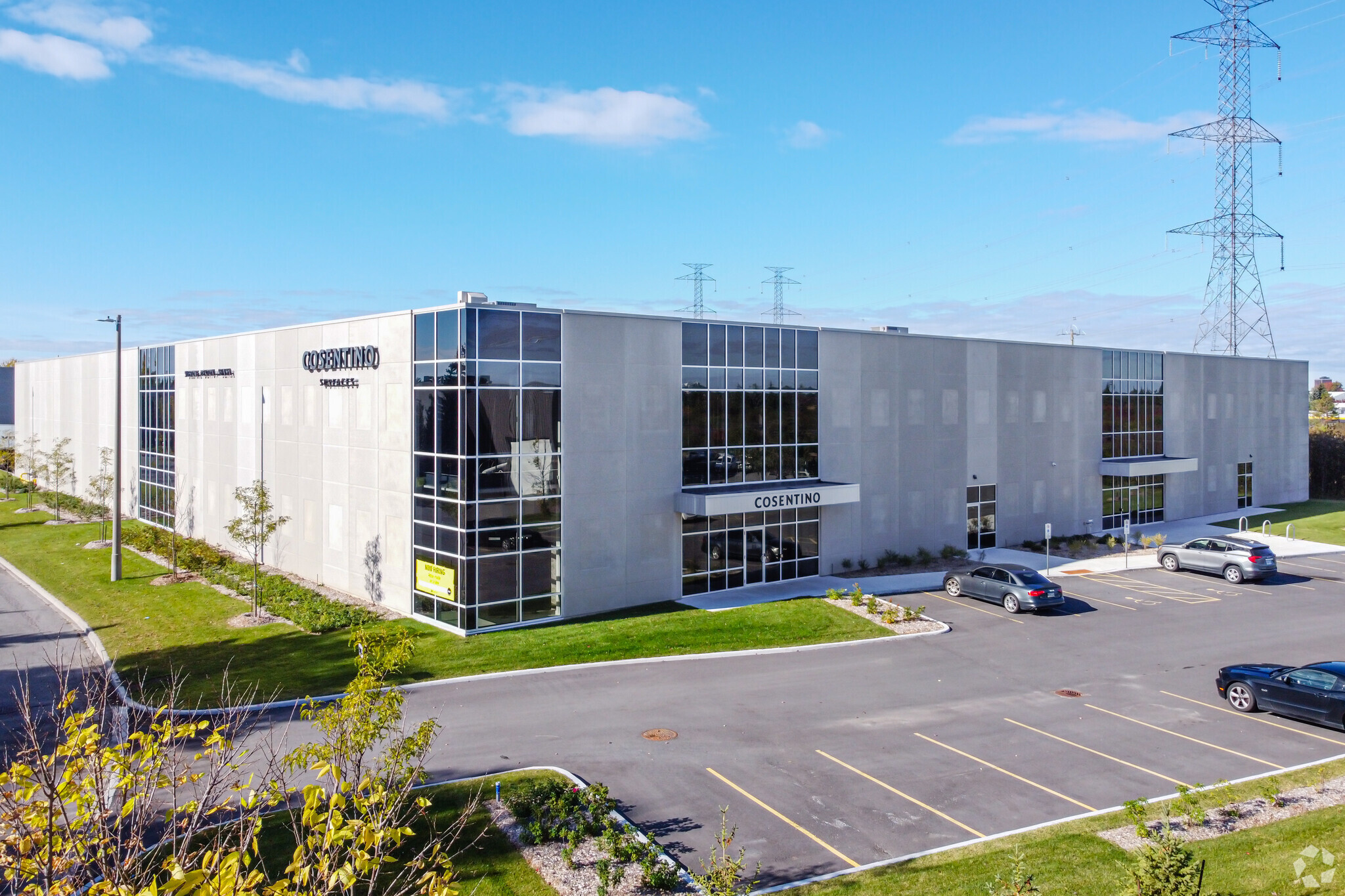903 Ages Dr 22,700 SF of Industrial Space Available in Ottawa, ON K1G 6L3



FEATURES
Clear Height
26’6”
Column Spacing
52’ x 42’
Warehouse Floor
5”
Drive In Bays
1
Exterior Dock Doors
5
Levelers
5
Standard Parking Spaces
24
ALL AVAILABLE SPACE(1)
Display Rental Rate as
- SPACE
- SIZE
- TERM
- RENTAL RATE
- SPACE USE
- CONDITION
- AVAILABLE
- Lease rate does not include certain property expenses
- Space is in Excellent Condition
- Central Air Conditioning
- Natural Light
- 1 Drive Bay
- 5 Loading Docks
- Emergency Lighting
| Space | Size | Term | Rental Rate | Space Use | Condition | Available |
| 1st Floor - B | 22,700 SF | 5 Years | Upon Request | Industrial | - | 2025-05-01 |
1st Floor - B
| Size |
| 22,700 SF |
| Term |
| 5 Years |
| Rental Rate |
| Upon Request |
| Space Use |
| Industrial |
| Condition |
| - |
| Available |
| 2025-05-01 |
WAREHOUSE FACILITY FACTS
Building Size
47,672 SF
Lot Size
4.80 AC
Year Built
2019
Construction
Steel
Sprinkler System
ESFR
Power Supply
Amps: 400 Volts: 600 Phase: 3
Zoning
IG3 - Industrial Zone
1 of 1




