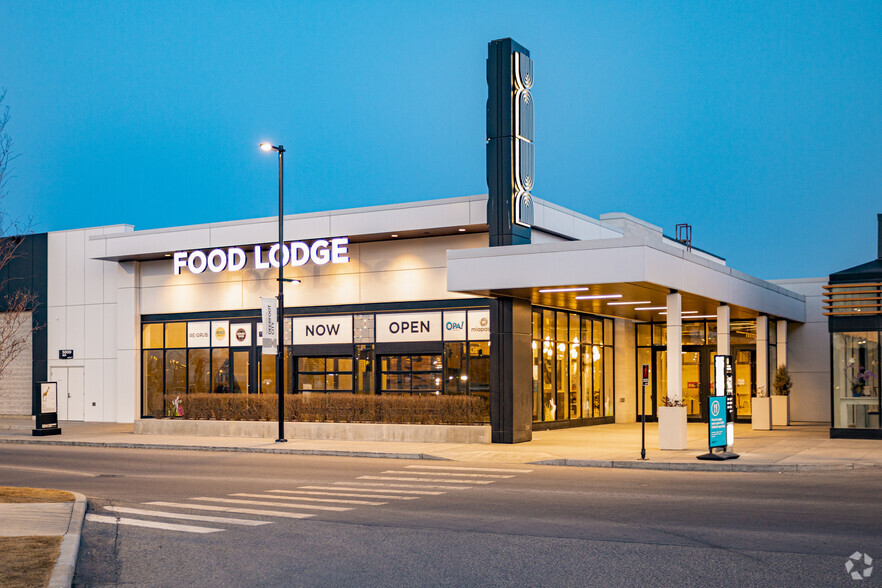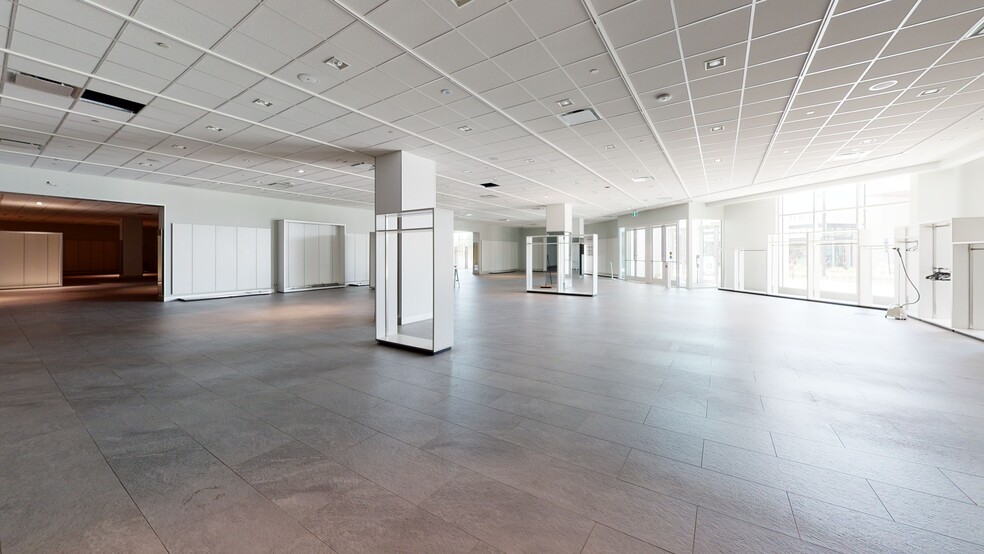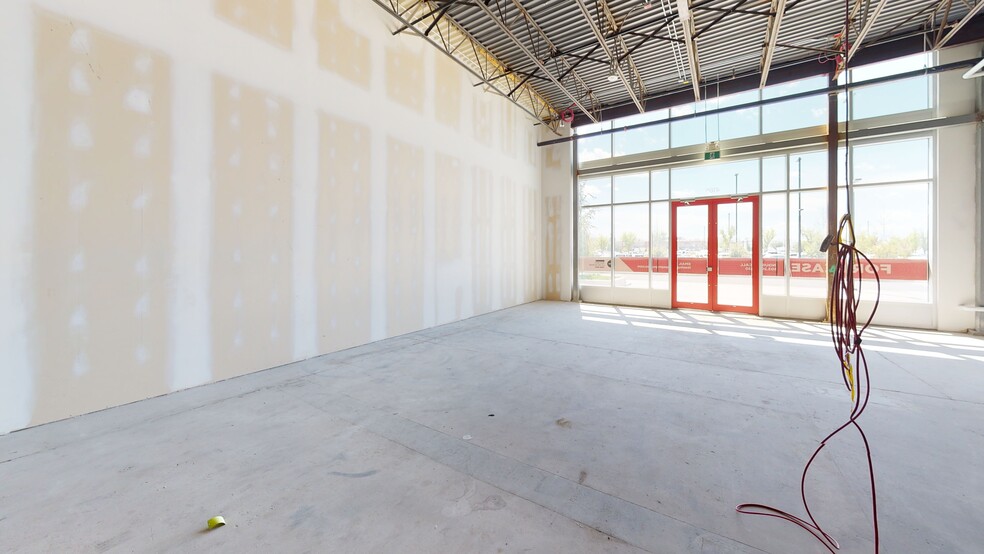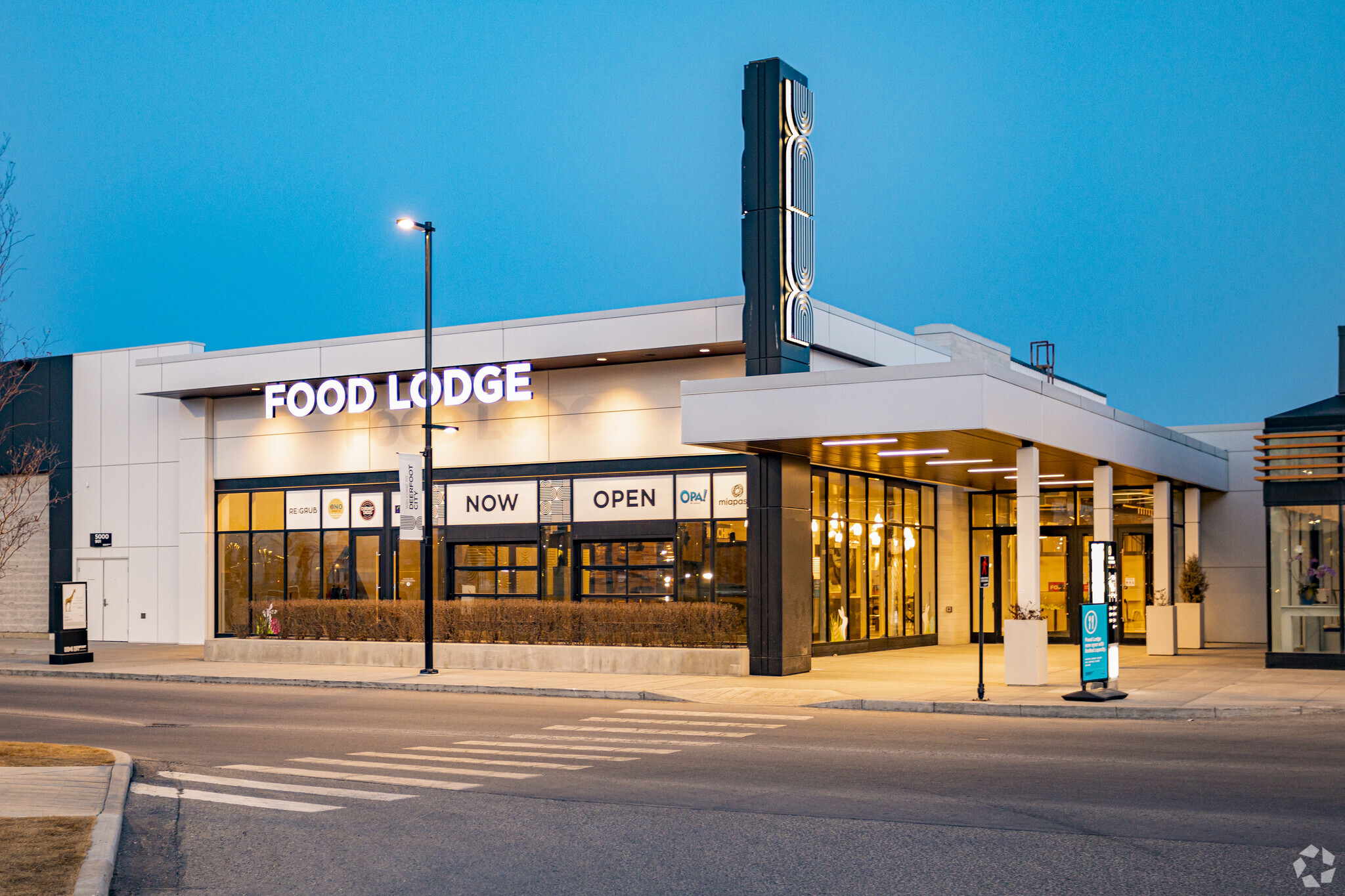
This feature is unavailable at the moment.
We apologize, but the feature you are trying to access is currently unavailable. We are aware of this issue and our team is working hard to resolve the matter.
Please check back in a few minutes. We apologize for the inconvenience.
- LoopNet Team
thank you

Your email has been sent!
Deerfoot City 901 64th Ave NE
918 - 40,202 SF of Space Available in Calgary, AB T2E 7P4





Highlights
- Now Leasing: Restaurant Campus. An exciting destination to dine with vibrant patios spilling onto sidewalks surrounding event-filled Central Plaza.
- Stunning architecture, picturesque patios, and lush landscapes surrounding a dramatic water feature, creating the social heart of Deerfoot City.
- Deerfoot City is a new master-planned urban centre with a network of outdoor walkable retail streets with indoor social comforts.
- Existing anchor tenants include Walmart Supercentre, Cabela’s, GoodLife Fitness, Winners, Sport Chek, Canadian Tire, and The Rec Room by Cineplex.
- Convenient location with access to the entire region with over 930,000 people within a 20-minute drive.
- High visibility and easy access from Deerfoot Trail (Highway 2), Alberta’s busiest highway with 160,000 vehicles passing daily.
Space Availability (11)
Display Rental Rate as
- Space
- Size
- Term
- Rental Rate
- Rent Type
| Space | Size | Term | Rental Rate | Rent Type | ||
| 1st Floor, Ste D2164 | 3,108 SF | Negotiable | Upon Request Upon Request Upon Request Upon Request Upon Request Upon Request | Negotiable | ||
| 1st Floor, Ste D2166 | 1,035 SF | Negotiable | Upon Request Upon Request Upon Request Upon Request Upon Request Upon Request | Negotiable | ||
| 1st Floor, Ste E4130 | 7,149 SF | Negotiable | Upon Request Upon Request Upon Request Upon Request Upon Request Upon Request | Negotiable | ||
| 1st Floor, Ste E4150 | 1,564 SF | Negotiable | Upon Request Upon Request Upon Request Upon Request Upon Request Upon Request | Negotiable | ||
| 1st Floor, Ste E4152 | 1,617 SF | Negotiable | Upon Request Upon Request Upon Request Upon Request Upon Request Upon Request | Negotiable | ||
| 1st Floor, Ste E4180 | 4,003 SF | Negotiable | Upon Request Upon Request Upon Request Upon Request Upon Request Upon Request | Negotiable | ||
| 1st Floor, Ste G5130 | 918 SF | Negotiable | Upon Request Upon Request Upon Request Upon Request Upon Request Upon Request | Negotiable | ||
| 1st Floor, Ste G5134 | 1,829 SF | Negotiable | Upon Request Upon Request Upon Request Upon Request Upon Request Upon Request | Negotiable | ||
| 1st Floor, Ste G5158 | 1,850 SF | Negotiable | Upon Request Upon Request Upon Request Upon Request Upon Request Upon Request | Negotiable | ||
| 1st Floor, Ste N1290 | 15,593 SF | Negotiable | Upon Request Upon Request Upon Request Upon Request Upon Request Upon Request | Negotiable | ||
| 2nd Floor, Ste B230 | 1,536 SF | Negotiable | Upon Request Upon Request Upon Request Upon Request Upon Request Upon Request | Negotiable |
901 64 Ave NE - 1st Floor - Ste D2164
901 64 Ave NE - 1st Floor - Ste D2166
901 64 Ave NE - 1st Floor - Ste E4130
901 64 Ave NE - 1st Floor - Ste E4150
901 64 Ave NE - 1st Floor - Ste E4152
901 64 Ave NE - 1st Floor - Ste E4180
901 64th Ave NE - 1st Floor - Ste G5130
901 64th Ave NE - 1st Floor - Ste G5134
901 64th Ave NE - 1st Floor - Ste G5158
901 64 Ave NE - 1st Floor - Ste N1290
901 64th Ave NE - 2nd Floor - Ste B230
- Fits 4 - 13 People
Rent Types
The rent amount and type that the tenant (lessee) will be responsible to pay to the landlord (lessor) throughout the lease term is negotiated prior to both parties signing a lease agreement. The rent type will vary depending upon the services provided. For example, triple net rents are typically lower than full service rents due to additional expenses the tenant is required to pay in addition to the base rent. Contact the listing broker for a full understanding of any associated costs or additional expenses for each rent type.
1. Full Service: A rental rate that includes normal building standard services as provided by the landlord within a base year rental.
2. Double Net (NN): Tenant pays for only two of the building expenses; the landlord and tenant determine the specific expenses prior to signing the lease agreement.
3. Triple Net (NNN): A lease in which the tenant is responsible for all expenses associated with their proportional share of occupancy of the building.
4. Modified Gross: Modified Gross is a general type of lease rate where typically the tenant will be responsible for their proportional share of one or more of the expenses. The landlord will pay the remaining expenses. See the below list of common Modified Gross rental rate structures: 4. Plus All Utilities: A type of Modified Gross Lease where the tenant is responsible for their proportional share of utilities in addition to the rent. 4. Plus Cleaning: A type of Modified Gross Lease where the tenant is responsible for their proportional share of cleaning in addition to the rent. 4. Plus Electric: A type of Modified Gross Lease where the tenant is responsible for their proportional share of the electrical cost in addition to the rent. 4. Plus Electric & Cleaning: A type of Modified Gross Lease where the tenant is responsible for their proportional share of the electrical and cleaning cost in addition to the rent. 4. Plus Utilities and Char: A type of Modified Gross Lease where the tenant is responsible for their proportional share of the utilities and cleaning cost in addition to the rent. 4. Industrial Gross: A type of Modified Gross lease where the tenant pays one or more of the expenses in addition to the rent. The landlord and tenant determine these prior to signing the lease agreement.
5. Tenant Electric: The landlord pays for all services and the tenant is responsible for their usage of lights and electrical outlets in the space they occupy.
6. Negotiable or Upon Request: Used when the leasing contact does not provide the rent or service type.
7. TBD: To be determined; used for buildings for which no rent or service type is known, commonly utilized when the buildings are not yet built.
TENANTS AT Deerfoot City
- Tenant
- Description
- SIZE
- MOVE DATE
- CAN Locations
- Reach
- Walmart
- Dept Store
- -
- 05-2015
- 619
- International
From their humble beginnings as a small discount retailer in Rogers, Ark., Walmart has opened numerous stores in the U.S. and expanded their presence internationally. Through innovation, they aim to create a seamless experience for customers, allowing them to shop online and in stores at any time and from anywhere. Walmart strives to create opportunities and deliver value to customers and communities globally. Operating stores internationally, Walmart has a significant presence with multiple eCommerce websites. Their workforce includes millions of associates worldwide.
- Cabela's
- Sporting Goods
- -
- 10-2015
- 12
- International
Since its founding in 1961, Cabela’s has earned the title of World’s Foremost Outfitter® without ever letting go of its humble, small-town roots. Much of this success is owed to the knowledgeable outdoorsmen and women we employ. From their corporate headquarters in Sidney, Nebraska, to their growing number of retail locations throughout the United States and Canada, Cabela’s Outfitters are proud of where they work and value being part of a caring family. Because it’s in their nature to sell fun, they find satisfaction in providing customers with a wide variety of innovative, exclusive products and services they can count on for memorable outdoor experiences all year long. They’re passionate about the outdoors, and grateful to those who take the time to appreciate nature and ensure this lifestyle will continue to be embraced by future generations.
- GoodLife Fitness
- Fitness
- -
- -
- 335
- National
At GoodLife Fitness, their purpose is to give everyone in Canada the opportunity to live a fit and healthy good life. Since 1979, their core values have been the foundation for everything they do. Their employees help their Members find their own version of the good life by motivating, coaching and celebrating them throughout their journey. It’s not about perfection. It’s about living your healthiest and happiest life.
- Canadian Tire
- Dept Store
- -
- -
- 233
- National
Canadian Tire Corporation, Limited, (TSX:CTC.A) (TSX:CTC) or “CTC,” is a family of businesses that includes a retail segment, a financial services division and CT REIT. Their retail business is led by Canadian Tire, which was founded in 1922 and provides Canadians with products for life in Canada across its Living, Playing, Fixing, Automotive and Seasonal categories. PartSource and Gas+ are key parts of the Canadian Tire network. The retail segment also includes Mark's, a leading source for casual and industrial wear, and FGL Sports (Sport Chek, Hockey Experts, Sports Experts, National Sports, Intersport, Pro Hockey Life and Atmosphere), which offers the best active wear brands. The retail and gasoline outlets are supported and strengthened by their Financial Services division and the tens of thousands of people employed across the country by the Company and its local Dealers, franchisees and petroleum retailers.
- Winners
- Off-Price
- -
- -
- 478
- National
Winners is an off-price retailer. For them, value is a combination of brand, fashion, price, and quality. Unlike traditional retailers, they generally don’t do promotions, sales, coupons or other gimmicks – Just exciting merchandise at amazing prices, every single day! They buy from all kinds of vendors: big brand names to boutique, designer labels, as well as up-and-coming labels, and exciting gems from around the globe. They also have some merchandise manufactured for them to bring you exceptional fashion and quality at amazing prices. Their buyers choose many different colors, styles, fabrics, and materials so there are always lots of great choices for you.
| Tenant | Description | SIZE | MOVE DATE | CAN Locations | Reach |
| Walmart | Dept Store | - | 05-2015 | 619 | International |
| Cabela's | Sporting Goods | - | 10-2015 | 12 | International |
| GoodLife Fitness | Fitness | - | - | 335 | National |
| Canadian Tire | Dept Store | - | - | 233 | National |
| Winners | Off-Price | - | - | 478 | National |
PROPERTY FACTS FOR 901 64th Ave NE , Calgary, AB T2E 7P4
| Center Type | Super Regional Mall | Gross Leasable Area | 774,271 SF |
| Parking | 2,736 Spaces | Total Land Area | 807.48 AC |
| Center Properties | 10 | Year Built | 1979 |
| Frontage |
| Center Type | Super Regional Mall |
| Parking | 2,736 Spaces |
| Center Properties | 10 |
| Frontage | |
| Gross Leasable Area | 774,271 SF |
| Total Land Area | 807.48 AC |
| Year Built | 1979 |
About the Property
A total transformation is underway at Destination: Deerfoot City. An open-air destination with shops, restaurants, and entertainment has taken shape. The streetscapes are brought to life by stunning landscapes and beautiful architecture. Best of all, this is just the beginning. New dining and entertainment districts are in progress, bringing excitement and momentum. With unparalleled access from Alberta's busiest highway, Deerfoot City is becoming a social destination for all of Calgary. Destination: Deerfoot City is a thriving destination in Calgary's best location. Tenants are succeeding, new retail interest is accelerating, and every new element brings the unmistakable urban energy it's known for. With the remarkable success of every preceding phase, Deerfoot City is positioned to become the retail, entertainment and dining destination that Calgary craves. Deerfoot City is designed to help retailers create a truly aspirational and culturally relevant brand experience. Through its vibrant social zones, the master-planned urban centre will bring higher brand exposure and drive deeper engagement with consumers.
- Freeway Visibility
- Pylon Sign
- Signalized Intersection
Marketing Brochure
DEMOGRAPHICS
Demographics
Nearby Major Retailers










About the Owner


Presented by

Deerfoot City | 901 64th Ave NE
Hmm, there seems to have been an error sending your message. Please try again.
Thanks! Your message was sent.




























