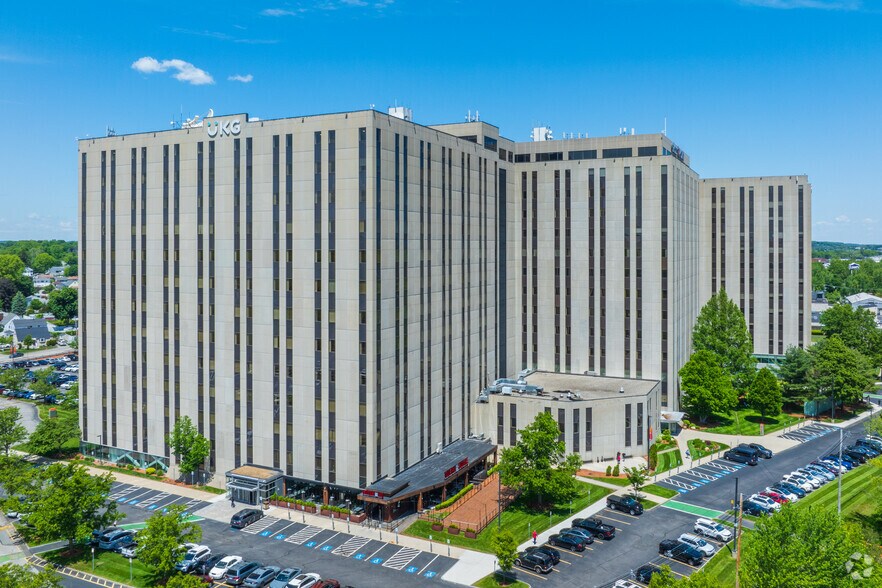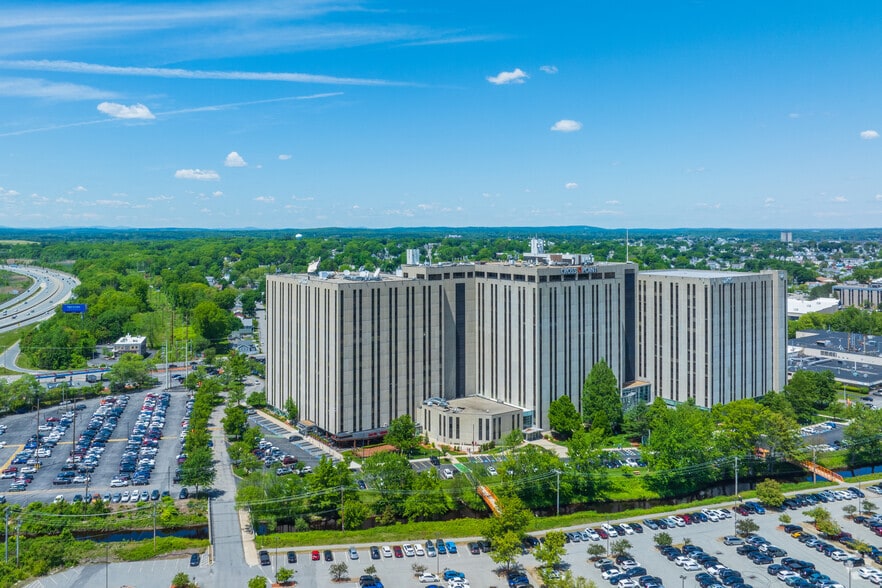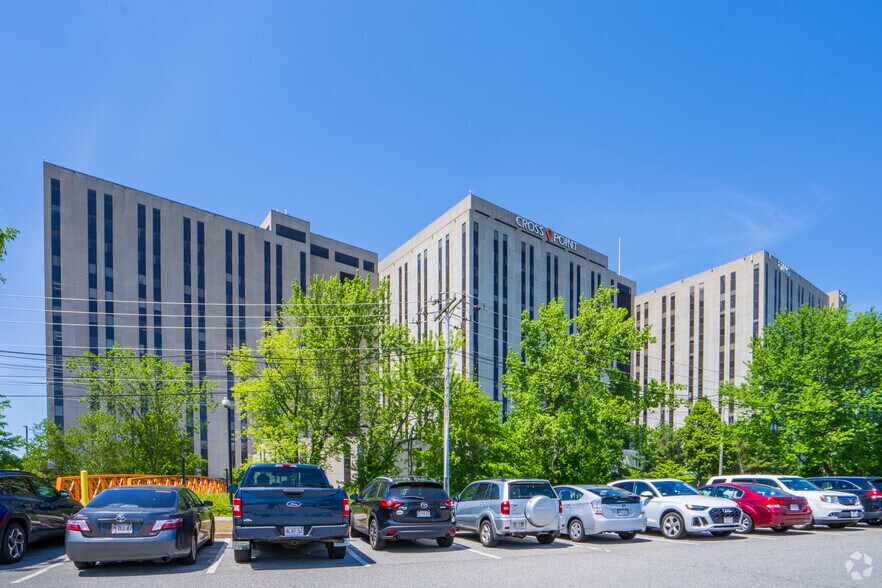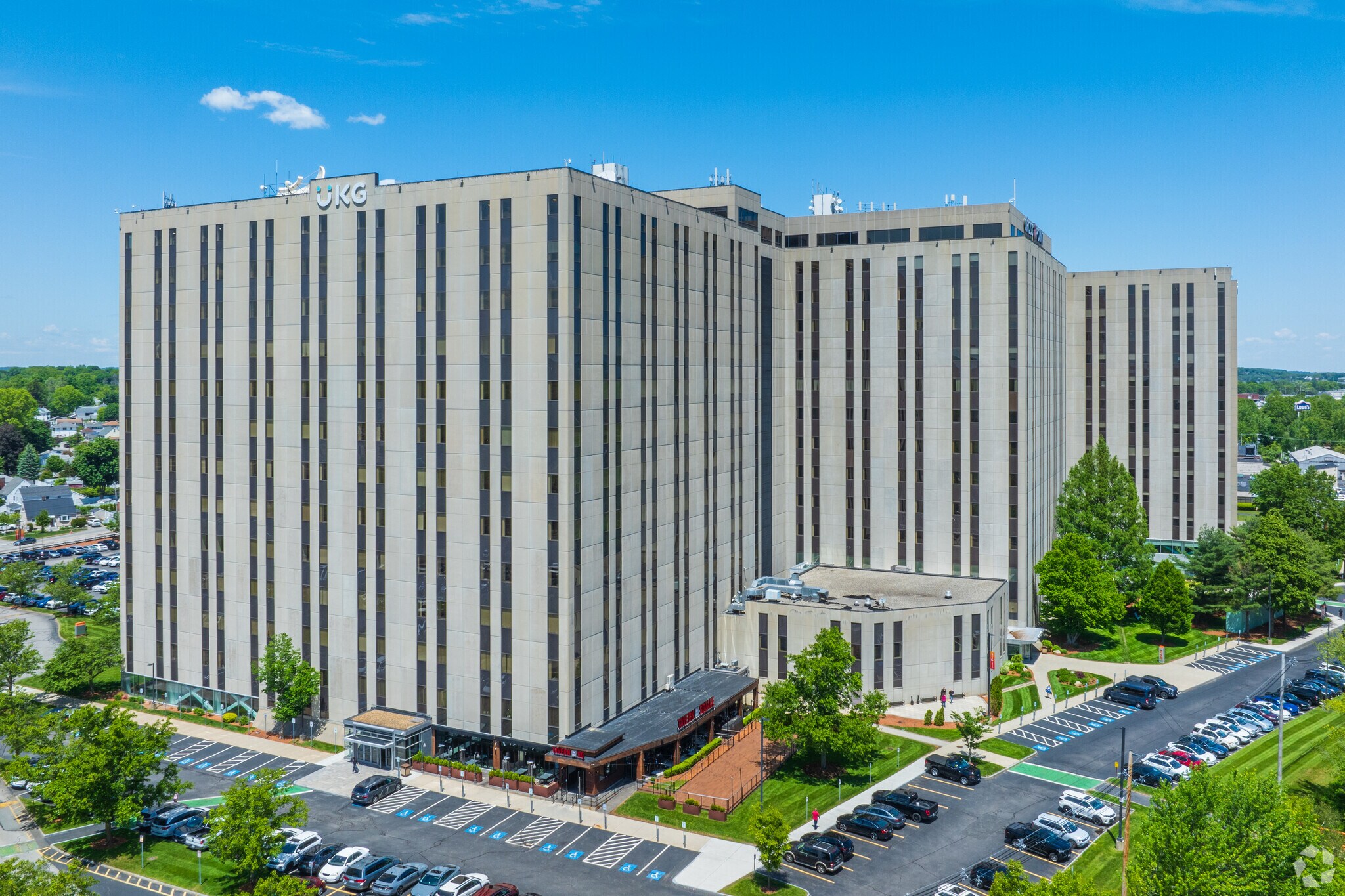Your email has been sent.
Park Highlights
- Cross Point can accommodate businesses of all sizes with efficient floor plates up to 36,000 SF adaptable at both vertical and horizontal levels.
- Find a robust amenity package with a fitness and gaming center, a craft food hall with a coffee bar, and an on-site child development center.
- Designed for the future of work with adaptable layouts, tower-specific elevators, and tailored build-outs to reflect each tenant's unique culture.
- Modern campus environment totaling 1.25 million SF, consisting of three internally connected 14-story buildings with newly renovated common areas.
- Vibrant, community-driven campus with curated amenities such as Tavern in the Square, Café Kerouac, a golf simulator, a yoga studio, and event spaces.
- Conveniently located between the Northwest Expressway and the Lowell Connector with easy access to Interstate 495, Boston, and southern New Hampshire.
Park Facts
All Available Spaces(15)
Display Rental Rate as
- Space
- Size
- Term
- Rental Rate
- Space Use
- Condition
- Available
- Can be combined with additional space(s) for up to 158,793 SF of adjacent space
- Can be combined with additional space(s) for up to 158,793 SF of adjacent space
- Can be combined with additional space(s) for up to 158,793 SF of adjacent space
- Can be combined with additional space(s) for up to 158,793 SF of adjacent space
- Can be combined with additional space(s) for up to 158,793 SF of adjacent space
- Listed rate may not include certain utilities, building services and property expenses
- Central Air and Heating
- Food Service
- Fully Built-Out as Standard Office
- Kitchen
- Central Air and Heating
- Food Service
- Kitchen
| Space | Size | Term | Rental Rate | Space Use | Condition | Available |
| Lower Level | 1,640 SF | Negotiable | Upon Request Upon Request Upon Request Upon Request | Office | - | Now |
| 2nd Floor | 31,770 SF | Negotiable | Upon Request Upon Request Upon Request Upon Request | Office | - | Now |
| 3rd Floor | 31,962 SF | Negotiable | Upon Request Upon Request Upon Request Upon Request | Office | - | Now |
| 4th Floor | 31,962 SF | Negotiable | Upon Request Upon Request Upon Request Upon Request | Office | - | Now |
| 5th Floor | 31,962 SF | Negotiable | Upon Request Upon Request Upon Request Upon Request | Office | - | Now |
| 6th Floor | 31,137 SF | Negotiable | Upon Request Upon Request Upon Request Upon Request | Office | - | Now |
| 11th Floor | 31,962 SF | Negotiable | $45.16 CAD/SF/YR $3.76 CAD/SF/MO $1,443,314 CAD/YR $120,276 CAD/MO | Office | Full Build-Out | Now |
| 14th Floor | 36,626 SF | Negotiable | Upon Request Upon Request Upon Request Upon Request | Office | Full Build-Out | Now |
900 Chelmsford St - Lower Level
900 Chelmsford St - 2nd Floor
900 Chelmsford St - 3rd Floor
900 Chelmsford St - 4th Floor
900 Chelmsford St - 5th Floor
900 Chelmsford St - 6th Floor
900 Chelmsford St - 11th Floor
900 Chelmsford St - 14th Floor
- Space
- Size
- Term
- Rental Rate
- Space Use
- Condition
- Available
- Fully Built-Out as Standard Office
- Central Air and Heating
- Food Service
- Mostly Open Floor Plan Layout
- Kitchen
| Space | Size | Term | Rental Rate | Space Use | Condition | Available |
| 4th Floor | 14,590 SF | Negotiable | Upon Request Upon Request Upon Request Upon Request | Office | Full Build-Out | Now |
| 4th Floor | 9,618 SF | Negotiable | Upon Request Upon Request Upon Request Upon Request | Office | - | Now |
| 9th Floor | 36,752 SF | Negotiable | Upon Request Upon Request Upon Request Upon Request | Office | - | 2026-08-01 |
| 10th Floor | 16,397 SF | Negotiable | Upon Request Upon Request Upon Request Upon Request | Office | - | Now |
| 11th Floor | 18,876 SF | Negotiable | Upon Request Upon Request Upon Request Upon Request | Office | Full Build-Out | 30 Days |
| 11th Floor | 17,876 SF | Negotiable | Upon Request Upon Request Upon Request Upon Request | Office | - | 30 Days |
| 12th Floor | 37,554 SF | Negotiable | Upon Request Upon Request Upon Request Upon Request | Office | - | Now |
900 Chelmsford St - 4th Floor
900 Chelmsford St - 4th Floor
900 Chelmsford St - 9th Floor
900 Chelmsford St - 10th Floor
900 Chelmsford St - 11th Floor
900 Chelmsford St - 11th Floor
900 Chelmsford St - 12th Floor
900 Chelmsford St - Lower Level
| Size | 1,640 SF |
| Term | Negotiable |
| Rental Rate | Upon Request |
| Space Use | Office |
| Condition | - |
| Available | Now |
900 Chelmsford St - 2nd Floor
| Size | 31,770 SF |
| Term | Negotiable |
| Rental Rate | Upon Request |
| Space Use | Office |
| Condition | - |
| Available | Now |
- Can be combined with additional space(s) for up to 158,793 SF of adjacent space
900 Chelmsford St - 3rd Floor
| Size | 31,962 SF |
| Term | Negotiable |
| Rental Rate | Upon Request |
| Space Use | Office |
| Condition | - |
| Available | Now |
- Can be combined with additional space(s) for up to 158,793 SF of adjacent space
900 Chelmsford St - 4th Floor
| Size | 31,962 SF |
| Term | Negotiable |
| Rental Rate | Upon Request |
| Space Use | Office |
| Condition | - |
| Available | Now |
- Can be combined with additional space(s) for up to 158,793 SF of adjacent space
900 Chelmsford St - 5th Floor
| Size | 31,962 SF |
| Term | Negotiable |
| Rental Rate | Upon Request |
| Space Use | Office |
| Condition | - |
| Available | Now |
- Can be combined with additional space(s) for up to 158,793 SF of adjacent space
900 Chelmsford St - 6th Floor
| Size | 31,137 SF |
| Term | Negotiable |
| Rental Rate | Upon Request |
| Space Use | Office |
| Condition | - |
| Available | Now |
- Can be combined with additional space(s) for up to 158,793 SF of adjacent space
900 Chelmsford St - 11th Floor
| Size | 31,962 SF |
| Term | Negotiable |
| Rental Rate | $45.16 CAD/SF/YR |
| Space Use | Office |
| Condition | Full Build-Out |
| Available | Now |
- Listed rate may not include certain utilities, building services and property expenses
- Fully Built-Out as Standard Office
- Central Air and Heating
- Kitchen
- Food Service
900 Chelmsford St - 14th Floor
| Size | 36,626 SF |
| Term | Negotiable |
| Rental Rate | Upon Request |
| Space Use | Office |
| Condition | Full Build-Out |
| Available | Now |
- Central Air and Heating
- Kitchen
- Food Service
900 Chelmsford St - 4th Floor
| Size | 14,590 SF |
| Term | Negotiable |
| Rental Rate | Upon Request |
| Space Use | Office |
| Condition | Full Build-Out |
| Available | Now |
- Fully Built-Out as Standard Office
- Mostly Open Floor Plan Layout
- Central Air and Heating
- Kitchen
- Food Service
900 Chelmsford St - 4th Floor
| Size | 9,618 SF |
| Term | Negotiable |
| Rental Rate | Upon Request |
| Space Use | Office |
| Condition | - |
| Available | Now |
900 Chelmsford St - 9th Floor
| Size | 36,752 SF |
| Term | Negotiable |
| Rental Rate | Upon Request |
| Space Use | Office |
| Condition | - |
| Available | 2026-08-01 |
900 Chelmsford St - 10th Floor
| Size | 16,397 SF |
| Term | Negotiable |
| Rental Rate | Upon Request |
| Space Use | Office |
| Condition | - |
| Available | Now |
900 Chelmsford St - 11th Floor
| Size | 18,876 SF |
| Term | Negotiable |
| Rental Rate | Upon Request |
| Space Use | Office |
| Condition | Full Build-Out |
| Available | 30 Days |
900 Chelmsford St - 11th Floor
| Size | 17,876 SF |
| Term | Negotiable |
| Rental Rate | Upon Request |
| Space Use | Office |
| Condition | - |
| Available | 30 Days |
900 Chelmsford St - 12th Floor
| Size | 37,554 SF |
| Term | Negotiable |
| Rental Rate | Upon Request |
| Space Use | Office |
| Condition | - |
| Available | Now |
Matterport 3D Tours
Park Overview
Following the recent renovation of all common areas, Cross Point now provides a unique office environment that is attractive to today's workforce. The campus consists of three internally connected 14-story buildings totaling 1.25 million square feet of contemporary office experience. Cross Point's new design and robust amenity package embrace community and promote social interaction, tenant growth, and a positive work-life balance. Once on campus, employees can enjoy coffee at Café Kerouac, watch the game in the Fuel pub, or entertain a client at the on-site restaurant, Tavern in the Square. The Lawn's auditorium-style seating or function rooms can host tenant events, both large and small. Blowing off steam before, during, or after the workday is as easy as hitting some golf balls in the golf simulator, meditating in a yoga class, or scoring in a game of foosball. There's also an on-site child development center for the little ones. This property is not the suburban office building of yesterday but a thoughtful workplace for innovative companies of tomorrow. Tower-specific elevators swiftly move tenants and visitors to their desired floors. Cross Point recognizes the flexible nature of businesses, whether they are rapidly growing or in need of a satellite office. Space is conveniently adaptable at both vertical and horizontal levels. The Cross Point team will work with tenants to deliver the most strategic and creative build-out that best personifies brand culture and meets company needs. Cross Point sits at the intersection of three major access roads: Interstate 495, Route 3, and the Lowell Connector. Interstate 495 and Route 3 provide convenient access to Routes 128, Interstates 95 and 93, and the Massachusetts Turnpike. Boston is a half-hour ride away on commuter rail, and tenants enjoy efficient travel times to Worcester, New Hampshire's Manchester and Nashua, and Boston Logan International Airport. With an amenity-rich campus, easy access, and flexible work environments, Cross Point embodies all the necessary components for the next-generation workforce.
- 24 Hour Access
- Atrium
- Food Court
- Property Manager on Site
About Lowell/Chelmsford
Lowell and Chelmsford are suburban cities located around 30 miles north of downtown Boston. Sitting approximately four miles south of the New Hampshire border, the Merrimack River runs along Lowell's north side, separating the city from the town of Dracut further north.
Major transportation routes nearby include the Blue Star Memorial Highway or I-495, U.S. Route 3, and the Lowell Connector, which takes motorists to the central portion of the city. Transit options include the commuter rail, which begins at Lowell Station and runs south to North Station in Boston.
A relationship between the University of Massachusetts Lowell and global defense contractor Raytheon, a division of RTX, drives significant synergy for employment and research in the area. While Raytheon moved its headquarters from Massachusetts to Virginia in 2023, it still maintains an outsized presence in the area and employs thousands of people.
Companies like Raytheon drive demand for office, flex, and even industrial space in the area, pushing other large employers such as Nvidia, Johnson Controls, Microchip Technology, and infrastructure consulting firm AECOM.
Tenants searching for office space will find the area’s asking rates are a healthy discount from many of the larger suburban or urban hubs nearby. This is especially true considering the proximity to employee talent in a hub of companies with global reach. Rents here run around 45% below Boston’s average asking rate for similar spaces.
Nearby Amenities
Restaurants |
|||
|---|---|---|---|
| Tavern in the Square | American | $$$ | 0 min walk |
| Dunkin' | Cafe | - | 2 min walk |
| Outback Steakhouse | - | - | 6 min walk |
| Chili's Grill & Bar | - | - | 6 min walk |
Retail |
||
|---|---|---|
| Showcase Cinema | Cinema | 6 min walk |
| Citizens | Bank | 10 min walk |
| Stop & Shop Supermarket | Supermarket | 10 min walk |
Hotels |
|
|---|---|
| Sonesta Select |
120 rooms
3 min drive
|
| element |
100 rooms
7 min drive
|
| Extended Stay America Suites |
92 rooms
11 min drive
|
| Fairfield Inn |
122 rooms
12 min drive
|
| Hilton Garden Inn |
227 rooms
12 min drive
|
Leasing Team
Michael O'Leary, Executive Managing Director
Shayne O'Neil, Director
Blake Baldwin, Executive Managing Director
Representative Landlord clients include The Gutierrez Co, Farley White Investments, KS Partners, RJ Kelly, Eastport, Anchorline, DRA Co, Brookfield
Representative Tenant clients include Draeger Medical, Lantheus Medical, Konica Minolta, Freudenberg Medical, ClearMotion, Red Bull, Aramark, Raytheon Technologies, Amazon
About the Owner


Other Properties in the CROSSHARBOR CAPITAL PARTNERS LLC Portfolio
About the Architect


Other Properties in the Tsoi Kobus & Associates Inc. Portfolio
Presented by

Cross Point | Lowell, MA 01851
Hmm, there seems to have been an error sending your message. Please try again.
Thanks! Your message was sent.























