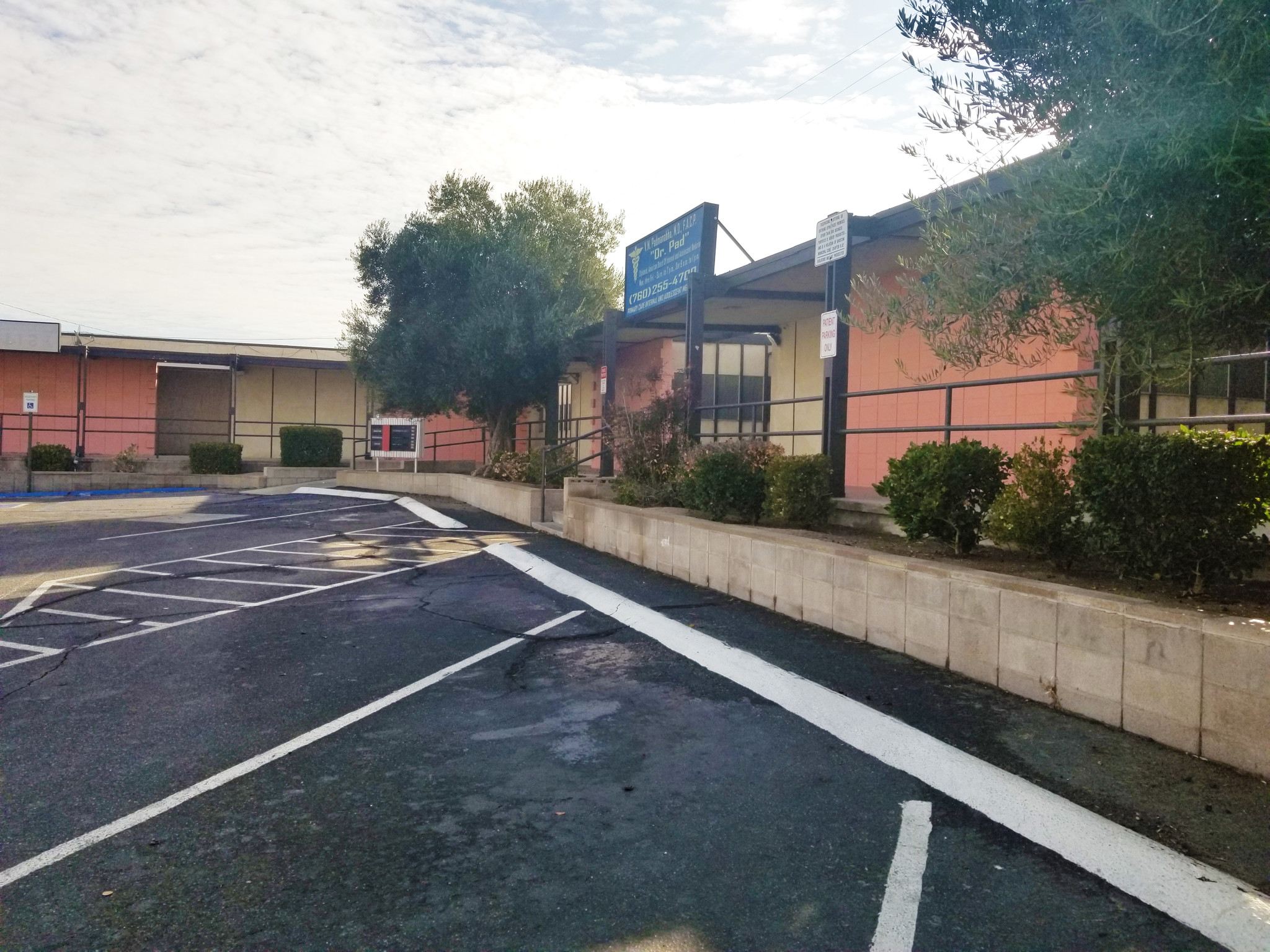
900-914 E Main St
This feature is unavailable at the moment.
We apologize, but the feature you are trying to access is currently unavailable. We are aware of this issue and our team is working hard to resolve the matter.
Please check back in a few minutes. We apologize for the inconvenience.
- LoopNet Team
thank you

Your email has been sent!
900-914 E Main St
7,479 SF 100% Leased Office Building Barstow, CA 92311 $707,318 CAD ($95 CAD/SF)


Executive Summary
APN: 0181-241-02
Building Sq. Ft.: ±7,479
Year Built: 1959
Lot Acreage ±0.61 Acres
Zoning: Commercial
Medical office building consisting of seven units
Fully paved parking lot twenty-three (23) parking spaces
Suite 900: Has receptionist area, a doctor’s office, two (2) bathrooms, lab area and three (3) exam rooms.
Suite 902: Has three (3) exam rooms and a lab area. Has a reception area. Has two bathrooms. A doctor’s office. A reception area and a reception room. (This unit is currently by a tenant on a month-to-month lease)
Suite 904: This suite has four (4) exam rooms with a sink. One sink in the hallway. Receptionist area. Two bathrooms. Doctorsoffice. a reception room.
Suite 908: Has three (3) exam rooms, a reception area, two bathrooms and a doctor’s office.
Suite 910: Two exam rooms, has a kitchen area in the back, a doctor’s office, reception room, reception counter.
Suite 912: Former Dentist Office. There are three (3) exam rooms, a restroom.
Suite 914: The suite has four (4) exam rooms, a small kitchen in the back. And two restrooms.
Building Sq. Ft.: ±7,479
Year Built: 1959
Lot Acreage ±0.61 Acres
Zoning: Commercial
Medical office building consisting of seven units
Fully paved parking lot twenty-three (23) parking spaces
Suite 900: Has receptionist area, a doctor’s office, two (2) bathrooms, lab area and three (3) exam rooms.
Suite 902: Has three (3) exam rooms and a lab area. Has a reception area. Has two bathrooms. A doctor’s office. A reception area and a reception room. (This unit is currently by a tenant on a month-to-month lease)
Suite 904: This suite has four (4) exam rooms with a sink. One sink in the hallway. Receptionist area. Two bathrooms. Doctorsoffice. a reception room.
Suite 908: Has three (3) exam rooms, a reception area, two bathrooms and a doctor’s office.
Suite 910: Two exam rooms, has a kitchen area in the back, a doctor’s office, reception room, reception counter.
Suite 912: Former Dentist Office. There are three (3) exam rooms, a restroom.
Suite 914: The suite has four (4) exam rooms, a small kitchen in the back. And two restrooms.
Property Facts
Sale Type
Investment
Property Type
Office
Property Subtype
Medical
Building Size
7,479 SF
Building Class
C
Year Built
1960
Price
$707,318 CAD
Price Per SF
$95 CAD
Percent Leased
100%
Tenancy
Multiple
Building Height
1 Story
Typical Floor Size
7,479 SF
Building FAR
0.33
Lot Size
0.52 AC
Opportunity Zone
Yes
Zoning
C-G - general commercial
Parking
30 Spaces (4.01 Spaces per 1,000 SF Leased)
1 of 1
PROPERTY TAXES
| Parcel Number | 0181-241-02 | Improvements Assessment | $589,325 CAD |
| Land Assessment | $175,529 CAD | Total Assessment | $764,854 CAD |
PROPERTY TAXES
Parcel Number
0181-241-02
Land Assessment
$175,529 CAD
Improvements Assessment
$589,325 CAD
Total Assessment
$764,854 CAD
1 of 3
VIDEOS
3D TOUR
PHOTOS
STREET VIEW
STREET
MAP
1 of 1
Presented by

900-914 E Main St
Already a member? Log In
Hmm, there seems to have been an error sending your message. Please try again.
Thanks! Your message was sent.


