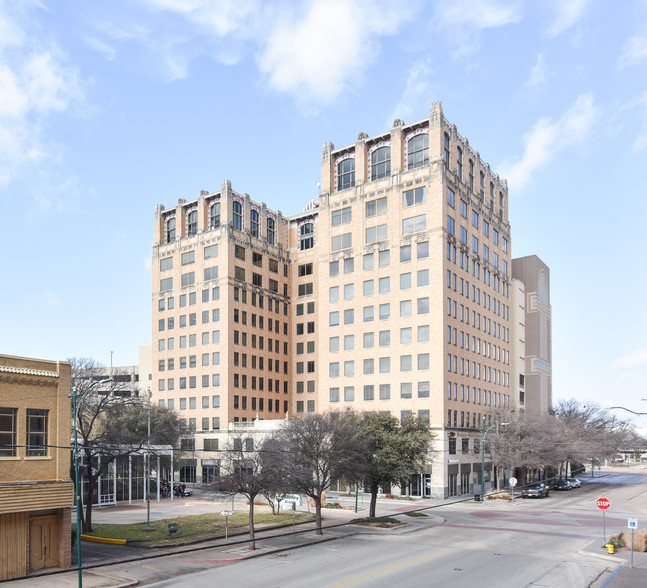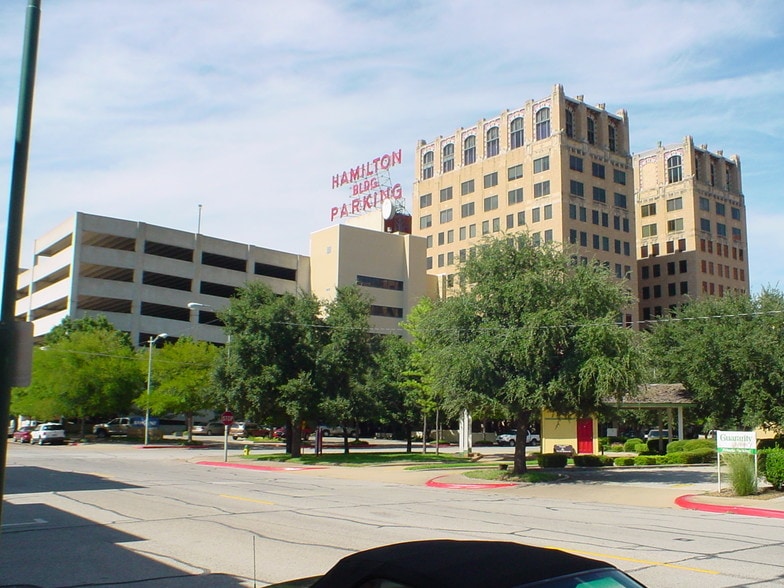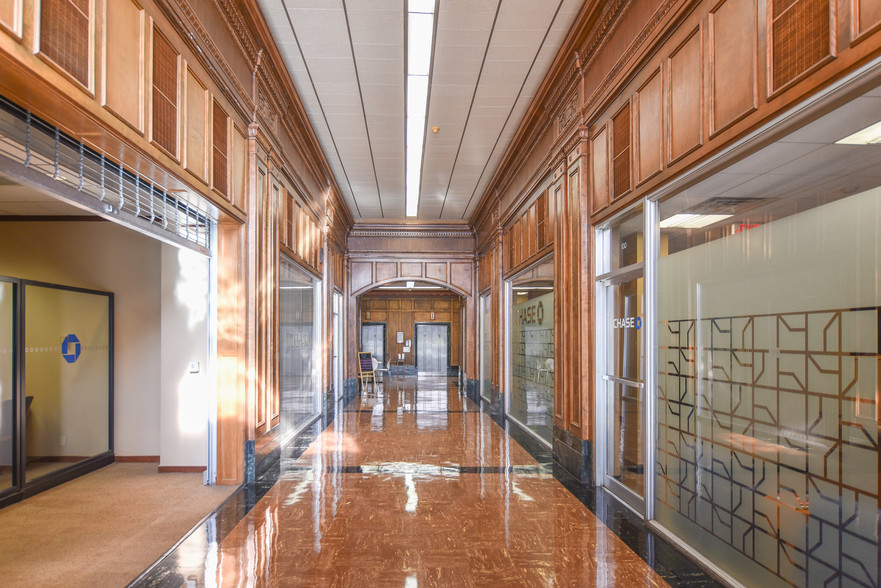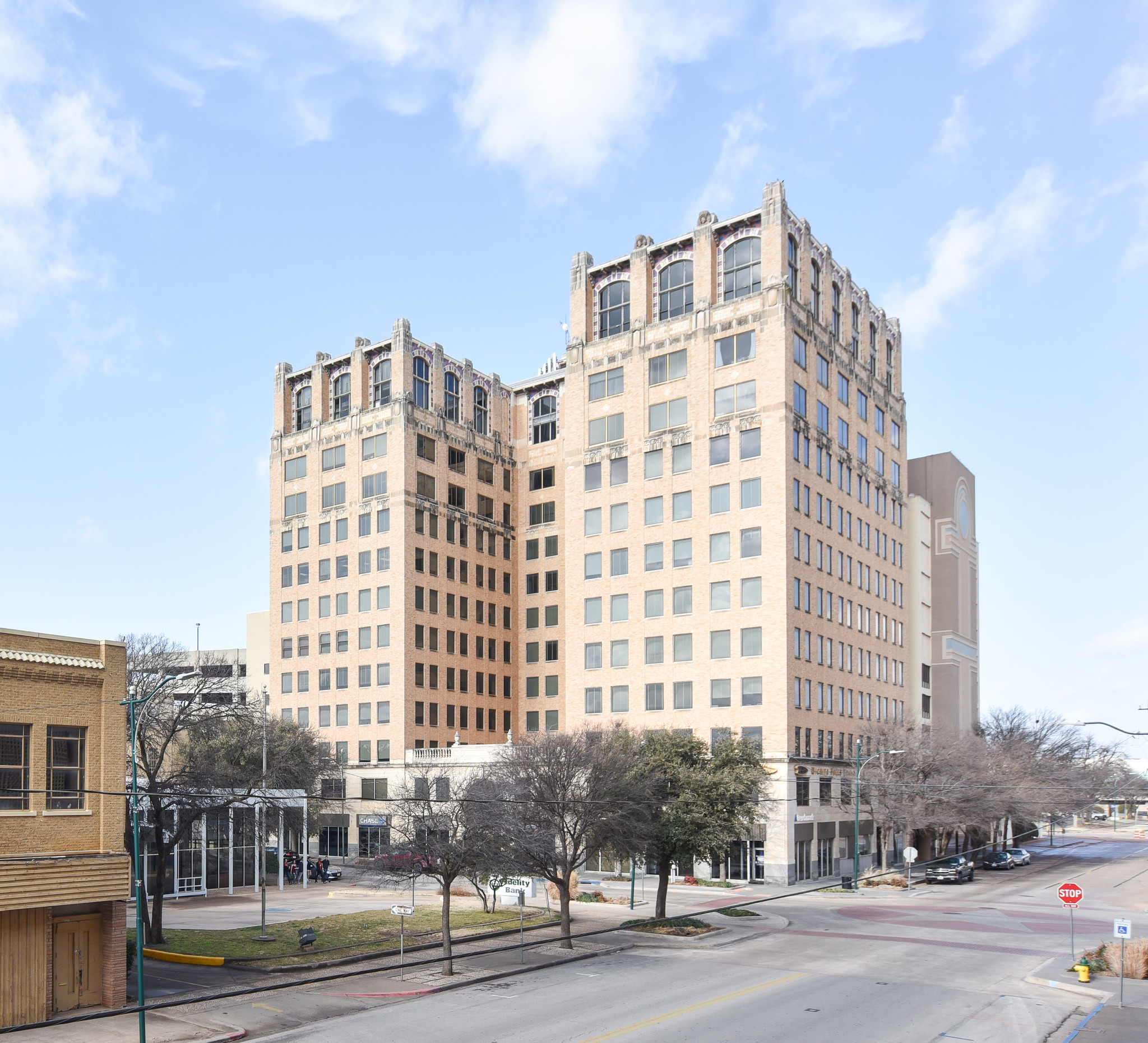Hamilton Building 900 8th St 215 - 5,326 SF of 4-Star Space Available in Wichita Falls, TX 76301



ALL AVAILABLE SPACES(7)
Display Rental Rate as
- SPACE
- SIZE
- TERM
- RENTAL RATE
- SPACE USE
- CONDITION
- AVAILABLE
This charming cafe, situated on the ground floor of The Hamilton Building in Downtown Wichita Falls, offers a prime location for your culinary venture with the added benefit of daily foot traffic from the building’s numerous occupants. The fully equipped kitchen includes a gas range, flat top, ovens, fryers, pizza ovens, cold prep tables, a fully stocked dishwashing area, and a spacious walk-in cooler. The dining area comes complete with tables, chairs, booster seats, and tableware, ensuring a ready-to-use space for seamless operation.
- Listed lease rate plus proportional share of utilities
- Space is in Excellent Condition
- Fully Built-Out as a Restaurant or Café Space
Situated on the third floor of the Hamilton Building in Downtown Wichita Falls, Suite 315 offers a practical and affordable 215 square-foot workspace, ideal for solo professionals, startups, or small practices. With a straightforward and efficient layout, tenants can easily customize the space for their specific operational requirements. Suite 315 combines convenience, historic appeal, and modern amenities in an accessible downtown location, providing an excellent option for businesses seeking an economical yet professional office solution.
- Rate includes utilities, building services and property expenses
- Utilities Included
- Covered Parking
- Nightly Janitorial Service
This suite on the sixth floor of The Hamilton Building in Downtown Wichita Falls is ideal for those seeking spacious, interconnected work areas. Featuring large rooms designed in a flow-through layout, this space is perfect for businesses needing expansive workstations, collaborative bullpen setups, or creative professionals such as photographers and artists. Situated in a historic and well-maintained building, this suite offers a distinctive combination of character and ample space, catering to unique operational needs.
- Rate includes utilities, building services and property expenses
Located on the sixth floor of The Hamilton Building in Downtown Wichita Falls, this suite provides a compact yet functional space perfect for small businesses or private practices. With a practical layout that includes well-sized rooms suitable for individual offices or meeting spaces, this suite offers a professional environment in a historic and well-maintained building. Ideal for those seeking a straightforward, customizable workspace, this suite blends the charm of its setting with the essentials for modern business operations.
- Rate includes utilities, building services and property expenses
- Nightly Janitorial Service
- Covered Parking
- Utilities Included
Located on the seventh floor of The Hamilton Building in Downtown Wichita Falls, Suite 702 offers an efficient and practical space ideal for small businesses, private practices, or professional offices. This 536 square-foot suite features a layout adaptable for various uses, ensuring tenants can easily customize the space to their operational needs. Combining historic charm with essential modern amenities, Suite 702 provides a convenient, professional setting to support your business's success.
- Rate includes utilities, building services and property expenses
- Nightly Janitorial Service
- Covered Parking
- Utilities Included
Located on the tenth floor of the historic Hamilton Building in Downtown Wichita Falls, Suite 1002 offers a versatile and well-proportioned 694 square-foot workspace, ideal for small businesses, private practices, or professional offices. Featuring a flexible layout easily adaptable to your specific operational needs, this suite blends functionality with historic charm. Complete with access to comprehensive amenities and a prime downtown location, Suite 1002 provides tenants with both convenience and a professional environment conducive to success.
- Rate includes utilities, building services and property expenses
- Nightly Janitorial Service
- Covered Parking
- Utilities Included
Located on the tenth floor of The Hamilton Building in Downtown Wichita Falls, Suite 1004 offers a compact, highly efficient 280 square-foot workspace ideal for solo professionals, entrepreneurs, or private practitioners. This suite provides a simple yet adaptable layout, making it easy to personalize for various professional needs. With full access to convenient amenities and situated within a well-maintained historic building, Suite 1004 represents an affordable and practical solution for businesses seeking a professional presence in a prime downtown location.
- Rate includes utilities, building services and property expenses
- Nightly Janitorial Service
- Covered Parking
- Utilities Included
| Space | Size | Term | Rental Rate | Space Use | Condition | Available |
| 1st Floor, Ste 103 | 2,000 SF | Negotiable | $8.33 CAD/SF/YR | Retail | Full Build-Out | Now |
| 3rd Floor, Ste 315 | 215 SF | Negotiable | $19.16 CAD/SF/YR | Office | - | Now |
| 6th Floor, Ste 612 | 1,153 SF | Negotiable | $19.16 CAD/SF/YR | Office | - | Now |
| 6th Floor, Ste 614 | 448 SF | Negotiable | $19.16 CAD/SF/YR | Office | - | Now |
| 7th Floor, Ste 702 | 536 SF | Negotiable | $19.16 CAD/SF/YR | Office | - | Now |
| 10th Floor, Ste 1002 | 694 SF | Negotiable | $19.16 CAD/SF/YR | Office | - | Now |
| 10th Floor, Ste 1004 | 280 SF | Negotiable | $19.16 CAD/SF/YR | Office | - | Now |
1st Floor, Ste 103
| Size |
| 2,000 SF |
| Term |
| Negotiable |
| Rental Rate |
| $8.33 CAD/SF/YR |
| Space Use |
| Retail |
| Condition |
| Full Build-Out |
| Available |
| Now |
3rd Floor, Ste 315
| Size |
| 215 SF |
| Term |
| Negotiable |
| Rental Rate |
| $19.16 CAD/SF/YR |
| Space Use |
| Office |
| Condition |
| - |
| Available |
| Now |
6th Floor, Ste 612
| Size |
| 1,153 SF |
| Term |
| Negotiable |
| Rental Rate |
| $19.16 CAD/SF/YR |
| Space Use |
| Office |
| Condition |
| - |
| Available |
| Now |
6th Floor, Ste 614
| Size |
| 448 SF |
| Term |
| Negotiable |
| Rental Rate |
| $19.16 CAD/SF/YR |
| Space Use |
| Office |
| Condition |
| - |
| Available |
| Now |
7th Floor, Ste 702
| Size |
| 536 SF |
| Term |
| Negotiable |
| Rental Rate |
| $19.16 CAD/SF/YR |
| Space Use |
| Office |
| Condition |
| - |
| Available |
| Now |
10th Floor, Ste 1002
| Size |
| 694 SF |
| Term |
| Negotiable |
| Rental Rate |
| $19.16 CAD/SF/YR |
| Space Use |
| Office |
| Condition |
| - |
| Available |
| Now |
10th Floor, Ste 1004
| Size |
| 280 SF |
| Term |
| Negotiable |
| Rental Rate |
| $19.16 CAD/SF/YR |
| Space Use |
| Office |
| Condition |
| - |
| Available |
| Now |
PROPERTY OVERVIEW
The Hamilton Building is a 12 story tall historical masterpiece in Wichita Falls that is home to tenants such as the Wichita Falls Chamber of Commerce & Industry, Sheppard Military Affairs Committee, Progress & Provisions Craft Kitchen, Healthy's Downtown, and various other professional service companies. It is connected to the adjacent Energy Center Building which contains the Oil Information Library and a private health club with three racquetball courts. The 12th floor of the building is home to the beautiful and historic Hamilton Ballroom which is frequently rented for special events. The building has a 400-car attached parking garage, 24-hour security, after-hours secure card access, and three shared conference rooms for tenant use. The building is located in the center of the business district in downtown Wichita Falls and is only one block from the County Courthouse and two blocks from the Federal Court House and main post office.
- 24 Hour Access
- Atrium
- Banking
- Controlled Access
- Fitness Center
- Property Manager on Site
- Restaurant
- Air Conditioning























