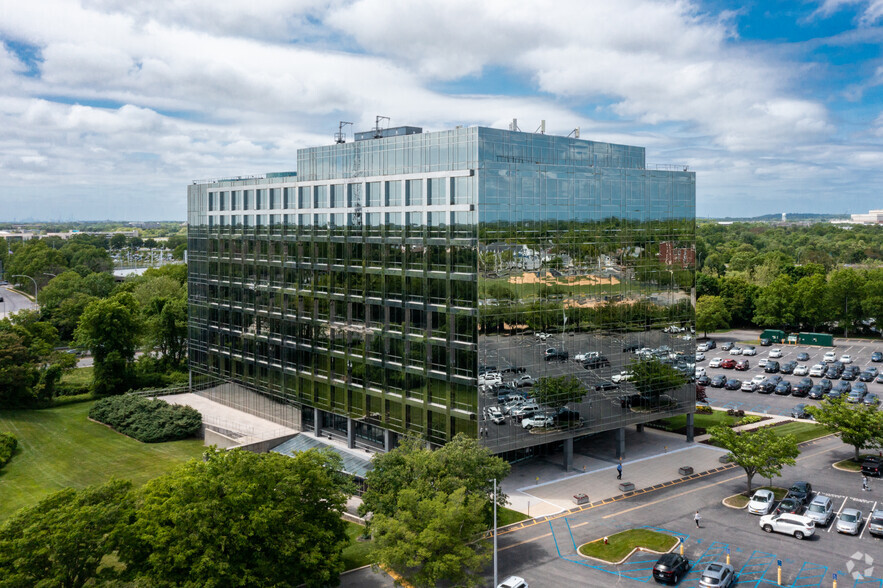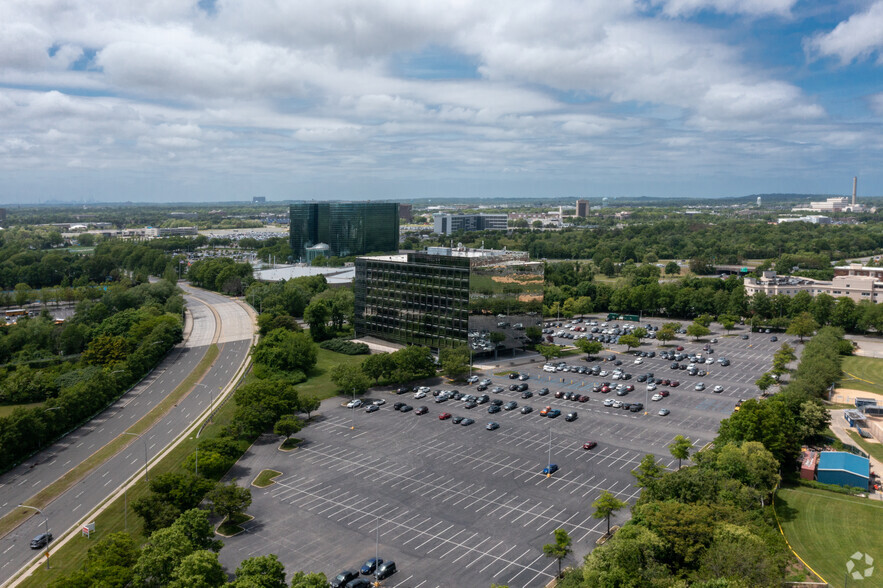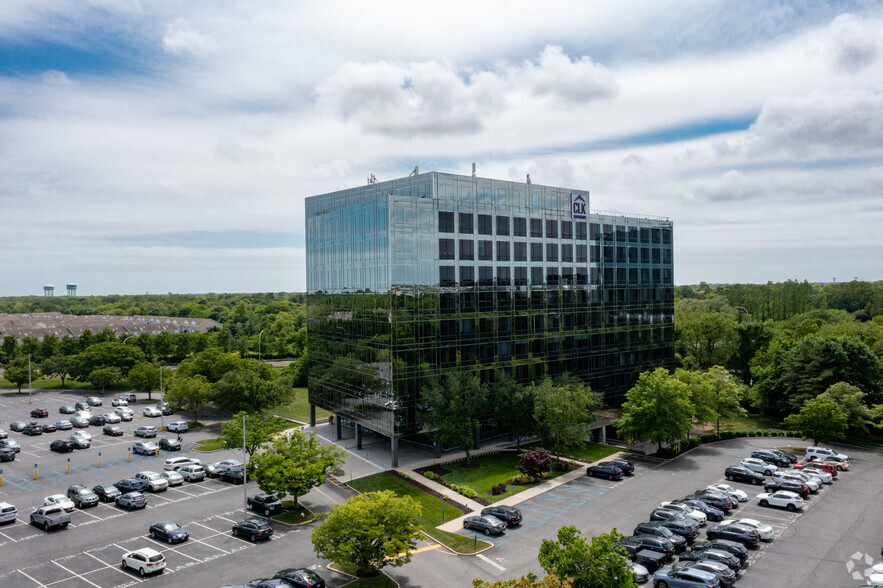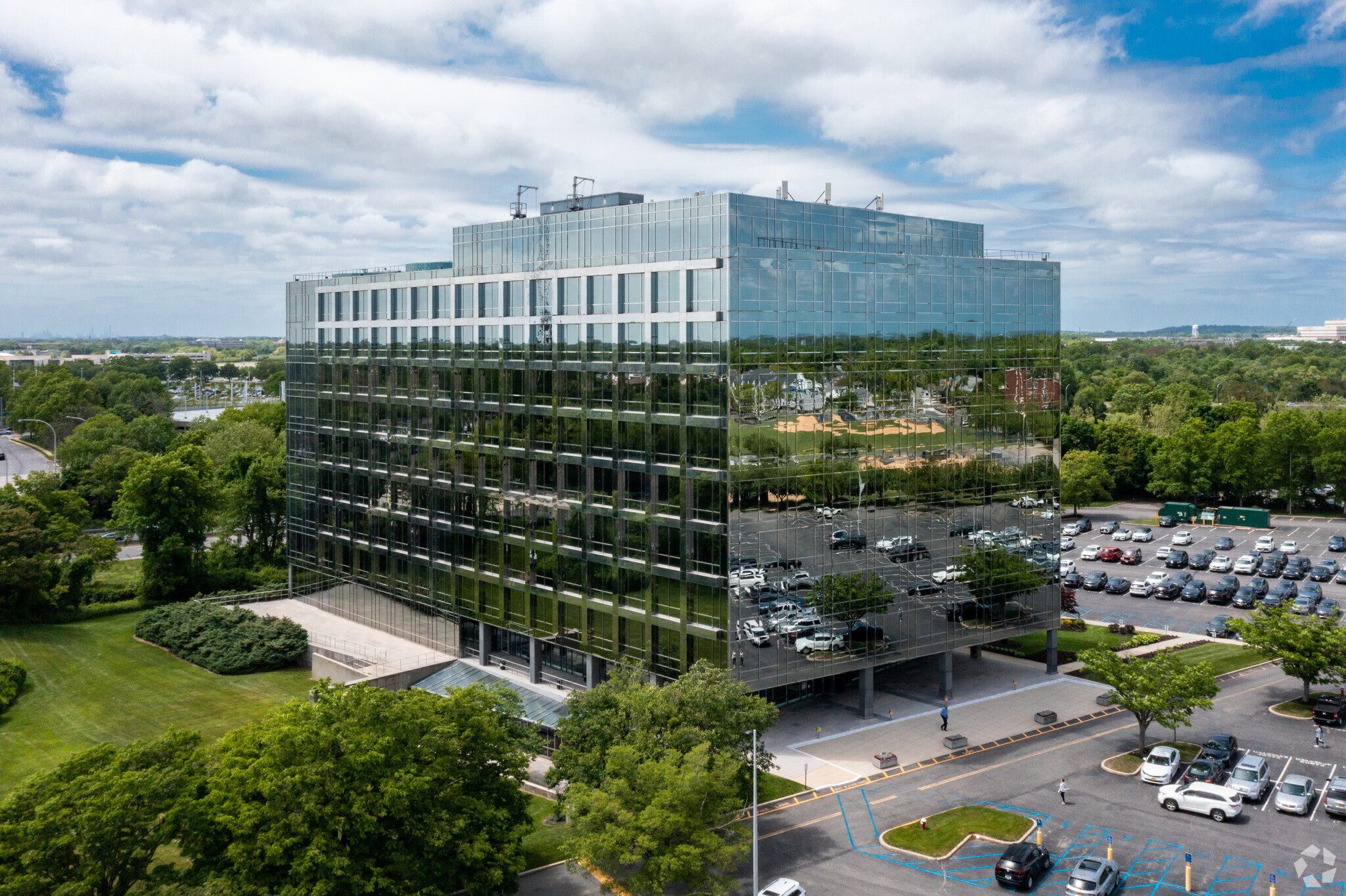
This feature is unavailable at the moment.
We apologize, but the feature you are trying to access is currently unavailable. We are aware of this issue and our team is working hard to resolve the matter.
Please check back in a few minutes. We apologize for the inconvenience.
- LoopNet Team
thank you

Your email has been sent!
Financial Center @ Mitchel Field 90 Merrick Ave
8,700 - 22,057 SF of 4-Star Office Space Available in East Meadow, NY 11554



all available spaces(2)
Display Rental Rate as
- Space
- Size
- Term
- Rental Rate
- Space Use
- Condition
- Available
• Partial floor opportunity with beautiful views in all directions. A portion of the Manhattan skyline is visible • Reception area, windowed offices, a conference room, kitchen, file rooms and cubicles • Upgraded finishes throughout • Long lease term in place with a financially strong sublessor
- Sublease space available from current tenant
- Mostly Open Floor Plan Layout
- 1 Conference Room
- Reception Area
- Partially Built-Out as Standard Office
- Fits 22 - 70 People
- Space is in Excellent Condition
- 8,740 SF
• Full floor opportunity with beautiful views in all directions. A portion of the Manhattan skyline is visible • 16 windowed offices, 1 training/meeting room, 3 conference rooms, 2 pantries and 1 executive bathroom with a shower • Upgraded finishes throughout • 5 entry points from the floor lobby to the space, 2 of which possess glass double doors and reception stations. • Long lease term in place with a financially strong sublessor
- Sublease space available from current tenant
- Mostly Open Floor Plan Layout
- 16 Private Offices
- Space is in Excellent Condition
- 15,300 SF
- 16 windowed offices
- Partially Built-Out as Standard Office
- Fits 34 - 107 People
- 3 Conference Rooms
- Reception Area
- Beautiful views in all directions
- 5 entry points from the floor lobby
| Space | Size | Term | Rental Rate | Space Use | Condition | Available |
| 6th Floor | 8,700 SF | Nov 2030 | Upon Request Upon Request Upon Request Upon Request | Office | Partial Build-Out | Now |
| 7th Floor | 13,357 SF | Nov 2030 | Upon Request Upon Request Upon Request Upon Request | Office | Partial Build-Out | Now |
6th Floor
| Size |
| 8,700 SF |
| Term |
| Nov 2030 |
| Rental Rate |
| Upon Request Upon Request Upon Request Upon Request |
| Space Use |
| Office |
| Condition |
| Partial Build-Out |
| Available |
| Now |
7th Floor
| Size |
| 13,357 SF |
| Term |
| Nov 2030 |
| Rental Rate |
| Upon Request Upon Request Upon Request Upon Request |
| Space Use |
| Office |
| Condition |
| Partial Build-Out |
| Available |
| Now |
6th Floor
| Size | 8,700 SF |
| Term | Nov 2030 |
| Rental Rate | Upon Request |
| Space Use | Office |
| Condition | Partial Build-Out |
| Available | Now |
• Partial floor opportunity with beautiful views in all directions. A portion of the Manhattan skyline is visible • Reception area, windowed offices, a conference room, kitchen, file rooms and cubicles • Upgraded finishes throughout • Long lease term in place with a financially strong sublessor
- Sublease space available from current tenant
- Partially Built-Out as Standard Office
- Mostly Open Floor Plan Layout
- Fits 22 - 70 People
- 1 Conference Room
- Space is in Excellent Condition
- Reception Area
- 8,740 SF
7th Floor
| Size | 13,357 SF |
| Term | Nov 2030 |
| Rental Rate | Upon Request |
| Space Use | Office |
| Condition | Partial Build-Out |
| Available | Now |
• Full floor opportunity with beautiful views in all directions. A portion of the Manhattan skyline is visible • 16 windowed offices, 1 training/meeting room, 3 conference rooms, 2 pantries and 1 executive bathroom with a shower • Upgraded finishes throughout • 5 entry points from the floor lobby to the space, 2 of which possess glass double doors and reception stations. • Long lease term in place with a financially strong sublessor
- Sublease space available from current tenant
- Partially Built-Out as Standard Office
- Mostly Open Floor Plan Layout
- Fits 34 - 107 People
- 16 Private Offices
- 3 Conference Rooms
- Space is in Excellent Condition
- Reception Area
- 15,300 SF
- Beautiful views in all directions
- 16 windowed offices
- 5 entry points from the floor lobby
Property Overview
• 9-story reflective glass rectangular/parallelogram shaped building adjacent the Meadowbrook Parkway • 24/7 access • 5 elevator banks • Floor-by-floor HVAC • 4:100 surface parking • Concierge security attendant • New health club, building conference room and cafeteria • Located in the Nassau County Hub –close to the Nassau Veterans Memorial Coliseum, Museum Row, Nassau Community College and Hofstra University • Located near NICE bus line #70 • Easy access to the Meadowbrook Parkway
- Conferencing Facility
- Courtyard
- Fitness Center
- Food Service
- Property Manager on Site
PROPERTY FACTS
SELECT TENANTS
- Floor
- Tenant Name
- Industry
- 1st
- Ameriprise Financial
- Finance and Insurance
- 2nd
- Canon Solutions America
- Wholesaler
- 9th
- Certilman Balin
- Professional, Scientific, and Technical Services
- 1st
- Creative Plan Designs
- Finance and Insurance
- 5th
- Hibu Inc.
- Professional, Scientific, and Technical Services
- 2nd
- Martin Clearwater & Bell LLP
- Professional, Scientific, and Technical Services
- Multiple
- Medical Liability Mutual Insurance Company
- Finance and Insurance
- 5th
- Oaktree Inc.
- Finance and Insurance
- 7th
- Sedgwick
- Finance and Insurance
- 8th
- Westermann Sheehy Keenan Samaan & Aydelott, LLP
- Professional, Scientific, and Technical Services
Presented by

Financial Center @ Mitchel Field | 90 Merrick Ave
Hmm, there seems to have been an error sending your message. Please try again.
Thanks! Your message was sent.








