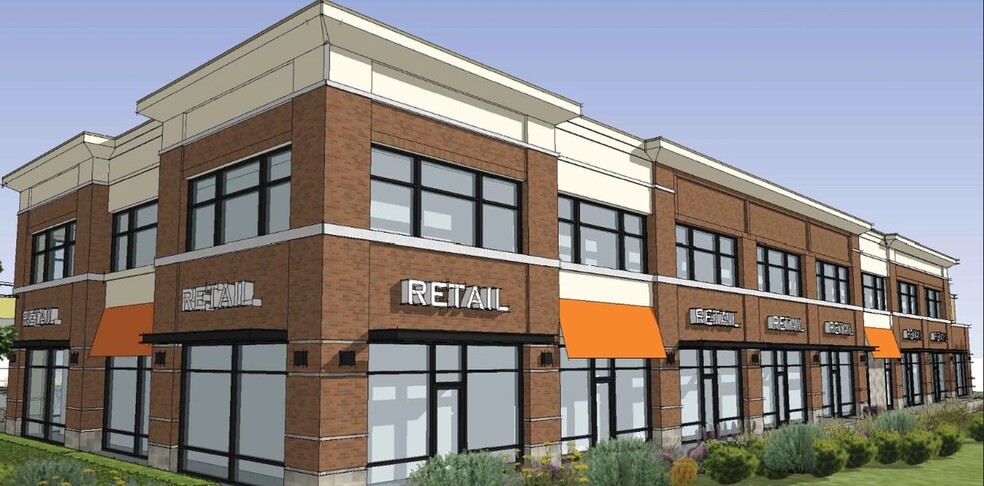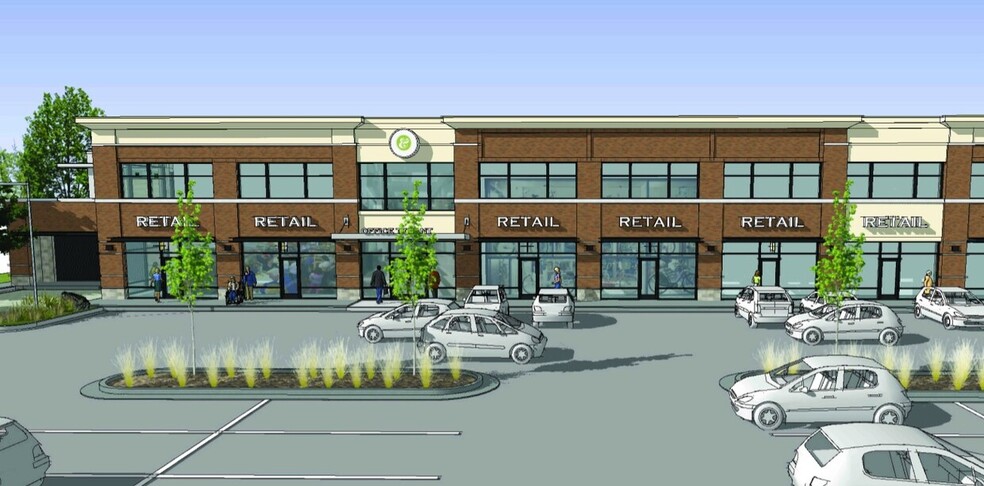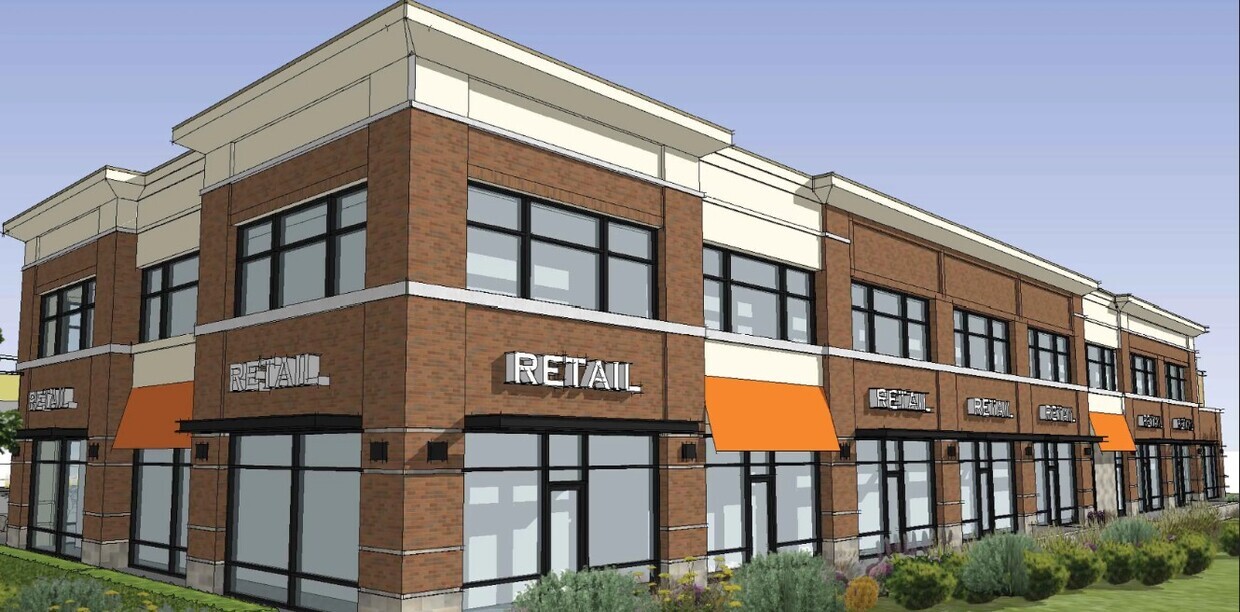The Rivington Plaza 9 Rivington Way 1,500 - 20,000 SF of Space Available in Danbury, CT 06810


SPACE AVAILABILITY (2)
Display Rental Rate as
- SPACE
- SIZE
- TERM
- RENTAL RATE
- RENT TYPE
| Space | Size | Term | Rental Rate | Rent Type | ||
| 1st Floor | 2,500-10,000 SF | 3-15 Years | Upon Request | Negotiable | ||
| 2nd Floor | 1,500-10,000 SF | 3-15 Years | Upon Request | Negotiable |
1st Floor
A mixed-use development with 10,000 square feet on both floors. The bottom floor will have several retail tenants that include a High-End Grocery Store, with the top floor of 10,000 square feet of available office space.
- Partially Built-Out as Standard Retail Space
- Located in-line with other retail
- Space is in Excellent Condition
2nd Floor
- Partially Built-Out as Standard Office
- Mostly Open Floor Plan Layout
PROPERTY FACTS
| Total Space Available | 20,000 SF |
| Min. Divisible | 1,500 SF |
| Property Type | Retail |
| Property Subtype | Storefront Retail/Office |
| Gross Leasable Area | 20,000 SF |
| Construction Status | Proposed |
ABOUT THE PROPERTY
The new Village Life Marketplace project, which is expected to take about 12-18 months to complete, is a mixed-use development with 10,000 square feet on both floors. The bottom floor will have several retail tenants that include a High-End Grocery Store, with the top floor of 10,000 square feet of available office space. The development is part of the overall concept of offering healthy lifestyle options and creating a sense of community within the Rivington Master Plan Development.
- Air Conditioning
NEARBY MAJOR RETAILERS








