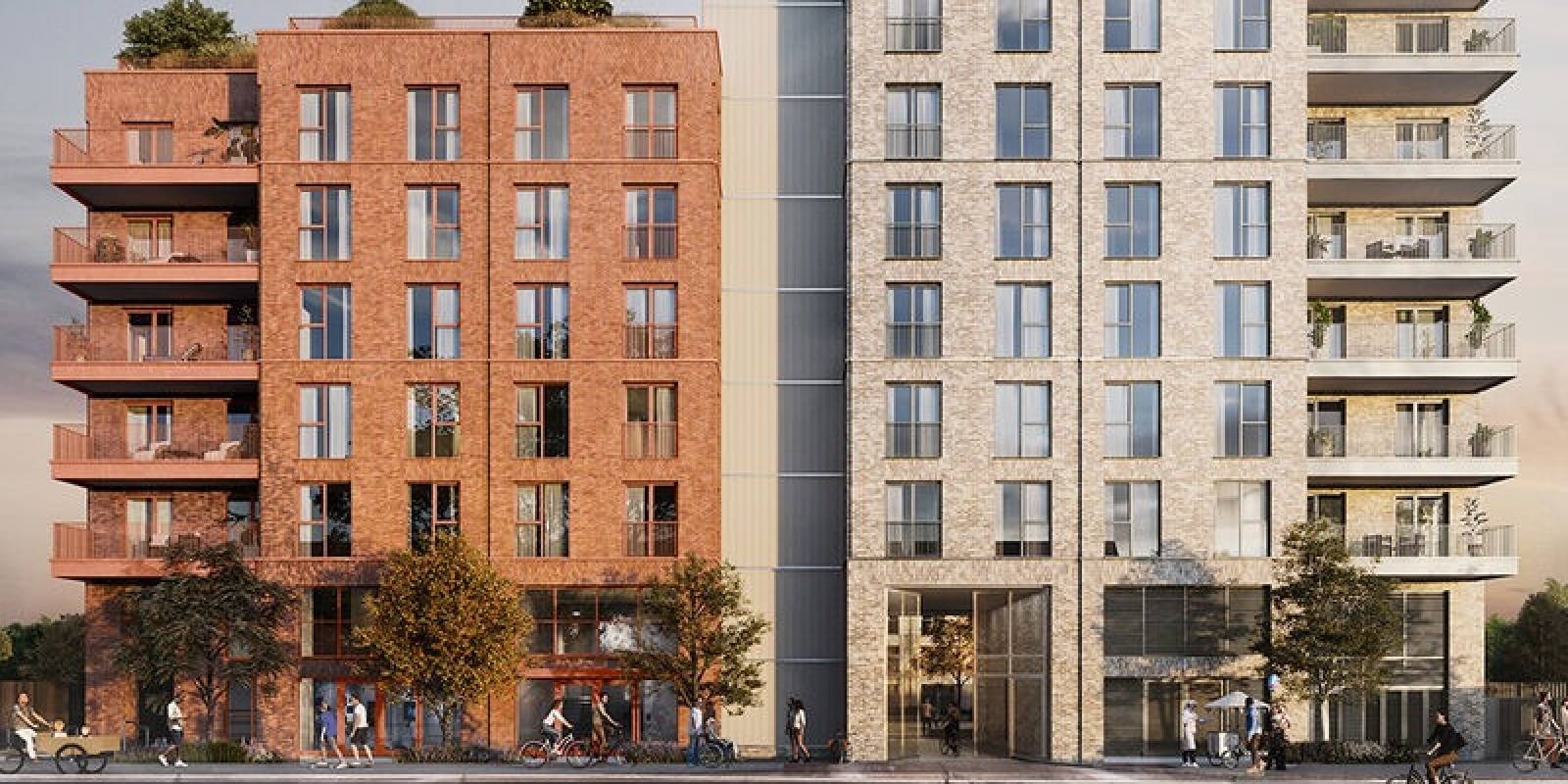
This feature is unavailable at the moment.
We apologize, but the feature you are trying to access is currently unavailable. We are aware of this issue and our team is working hard to resolve the matter.
Please check back in a few minutes. We apologize for the inconvenience.
- LoopNet Team
thank you

Your email has been sent!
9 Osier Way
London E10 5SB
Salix House / Osier Way Apartments · Retail Property For Sale · 3 Units


Investment Highlights
- Lots of natural light and open plan layouts
- Ideal for a variety of uses within class 'E'
- Ground floor 2.7m, 1st floor mezzanine 2.5m
- Secure estate
Executive Summary
32-42 Osier Way is a new development comprising 197 residential apartments along with 5 commercial units at ground floor. The site is located in the south of Leyton, adjacent to Oliver Road and only 1 miles from the A12. The A12 provides access East/South into central London and towards the A406, as well as, west to junction 28 of the M25. Leyton Station (Central Line) is located to the south west with services running into Central London. Lea Bridge Rail Station (Overground) is to the north-west offering services into Stratford.
PROPERTY FACTS
| Unit Size | 2,356 - 2,914 SF | Building Class | B |
| No. Units | 3 | Floors | 13 |
| Total Building Size | 165,765 SF | Typical Floor Size | 12,751 SF |
| Property Type | Multifamily | Year Built | 2023 |
| Property Subtype | Apartment | Lot Size | 1.08 AC |
| Unit Size | 2,356 - 2,914 SF |
| No. Units | 3 |
| Total Building Size | 165,765 SF |
| Property Type | Multifamily |
| Property Subtype | Apartment |
| Building Class | B |
| Floors | 13 |
| Typical Floor Size | 12,751 SF |
| Year Built | 2023 |
| Lot Size | 1.08 AC |
3 Units Available
Unit Unit 3
| Unit Size | 2,914 SF | Sale Type | Owner User |
| Condo Use | Retail | Tenure | Long Leasehold |
| Unit Size | 2,914 SF |
| Condo Use | Retail |
| Sale Type | Owner User |
| Tenure | Long Leasehold |
Description
The 3 subject units range from 2,356 to 5,828 sq ft within use class E. Unit 3 & 4 benefit from having level loading doors accessible from the courtyard. All 3 units have 1 parking space within the courtyard and a mezzanine level accessed via a built-in staircase. The units are of a shell and core nature, allowing a tenant to finish them to their specification. Deliveries in the courtyard are restricted to 7.5t lorries, bigger delivery vehicles could be accommodated by kerb side loading on Osier Way.
Sale Notes
The property is available both to let and for sale on a virtual
freehold. Full quoting terms upon application.
 Interior
Interior
 Interior
Interior
Unit Unit 4
| Unit Size | 2,914 SF | Sale Type | Owner User |
| Condo Use | Retail | Tenure | Long Leasehold |
| Unit Size | 2,914 SF |
| Condo Use | Retail |
| Sale Type | Owner User |
| Tenure | Long Leasehold |
Description
The 3 subject units range from 2,356 to 5,828 sq ft within use class E. Unit 3 & 4 benefit from having level loading doors accessible from the courtyard. All 3 units have 1 parking space within the courtyard and a mezzanine level accessed via a built-in staircase. The units are of a shell and core nature, allowing a tenant to finish them to their specification. Deliveries in the courtyard are restricted to 7.5t lorries, bigger delivery vehicles could be accommodated by kerb side loading on Osier Way.
Sale Notes
The property is available both to let and for sale on a virtual
freehold. Full quoting terms upon application.
 Interior
Interior
 Interior
Interior
Unit Unit 5
| Unit Size | 2,356 SF | Sale Type | Owner User |
| Condo Use | Retail | Tenure | Long Leasehold |
| Unit Size | 2,356 SF |
| Condo Use | Retail |
| Sale Type | Owner User |
| Tenure | Long Leasehold |
Description
The 3 subject units range from 2,356 to 5,828 sq ft within use class E. Unit 3 & 4 benefit from having level loading doors accessible from the courtyard. All 3 units have 1 parking space within the courtyard and a mezzanine level accessed via a built-in staircase. The units are of a shell and core nature, allowing a tenant to finish them to their specification. Deliveries in the courtyard are restricted to 7.5t lorries, bigger delivery vehicles could be accommodated by kerb side loading on Osier Way.
Sale Notes
The property is available both to let and for sale on a virtual
freehold. Full quoting terms upon application.
 Interior
Interior
 Interior
Interior
Unit Mix Information
| Description | No. Units | Avg. Rent/Mo | SF |
|---|---|---|---|
| 1+1 | 176 | - | - |
| 2+1 | 29 | - | - |
| 3+2 | 5 | - | - |
Amenities
Unit Amenities
- Kitchen
- Views
Site Amenities
- Roof Terrace
- Elevator




