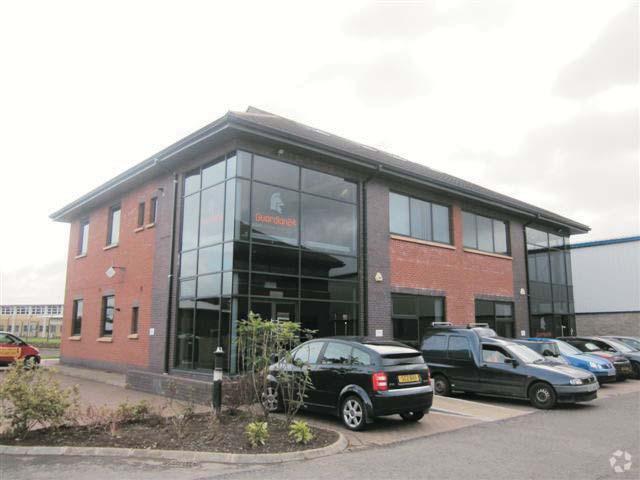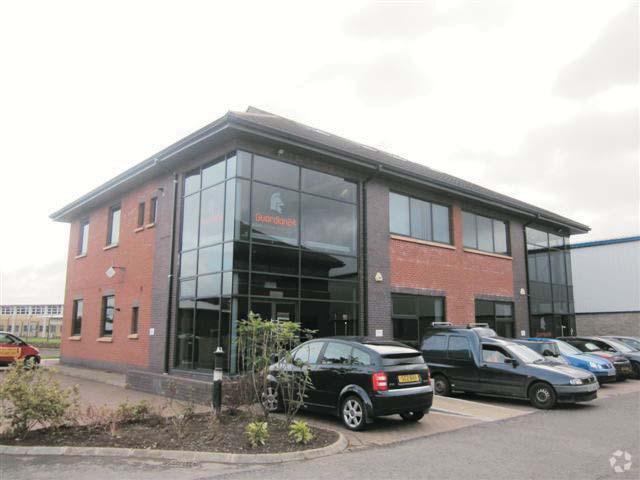
This feature is unavailable at the moment.
We apologize, but the feature you are trying to access is currently unavailable. We are aware of this issue and our team is working hard to resolve the matter.
Please check back in a few minutes. We apologize for the inconvenience.
- LoopNet Team
thank you

Your email has been sent!
9 Heron Av
2,560 SF of Office Space Available in Belfast BT3 9LF

Highlights
- 8 Person Passenger Lift
- Great location
- 17 Dedicated Car Parking Spaces
all available space(1)
Display Rental Rate as
- Space
- Size
- Term
- Rental Rate
- Space Use
- Condition
- Available
The property is of brick construction and is situated across ground and first floor. Internally the property is finished to include raised access carpeted flooring throughout, suspended ceilings, LED spot lighting, comfort cooling system, gas fired central heating, kitchen and W/C facilities. The first floor is accessible via stairwell and passenger lift. The property is fully DDA complaint and also benefits from a generous 17no. dedicated car parking spaces.
- Use Class: E
- Mostly Open Floor Plan Layout
- Central Heating System
- Private Restrooms
- Suspended Ceilings
- Partially Built-Out as Standard Office
- Fits 7 - 21 People
- Elevator Access
- Carpeted Flooring
- Raised Access Flooring
| Space | Size | Term | Rental Rate | Space Use | Condition | Available |
| 1st Floor | 2,560 SF | Negotiable | $17.72 CAD/SF/YR $1.48 CAD/SF/MO $190.71 CAD/m²/YR $15.89 CAD/m²/MO $3,780 CAD/MO $45,356 CAD/YR | Office | Partial Build-Out | Now |
1st Floor
| Size |
| 2,560 SF |
| Term |
| Negotiable |
| Rental Rate |
| $17.72 CAD/SF/YR $1.48 CAD/SF/MO $190.71 CAD/m²/YR $15.89 CAD/m²/MO $3,780 CAD/MO $45,356 CAD/YR |
| Space Use |
| Office |
| Condition |
| Partial Build-Out |
| Available |
| Now |
1st Floor
| Size | 2,560 SF |
| Term | Negotiable |
| Rental Rate | $17.72 CAD/SF/YR |
| Space Use | Office |
| Condition | Partial Build-Out |
| Available | Now |
The property is of brick construction and is situated across ground and first floor. Internally the property is finished to include raised access carpeted flooring throughout, suspended ceilings, LED spot lighting, comfort cooling system, gas fired central heating, kitchen and W/C facilities. The first floor is accessible via stairwell and passenger lift. The property is fully DDA complaint and also benefits from a generous 17no. dedicated car parking spaces.
- Use Class: E
- Partially Built-Out as Standard Office
- Mostly Open Floor Plan Layout
- Fits 7 - 21 People
- Central Heating System
- Elevator Access
- Private Restrooms
- Carpeted Flooring
- Suspended Ceilings
- Raised Access Flooring
Property Overview
The property is situated within Sydenham Business Park, approximately 2 miles East of Belfast City Centre and is adjacent to Belfast City Airport. Sydenham Business Park is strategically located providing access north and south of the Province. The Business Park has experienced considerable development in recent years and is now regarded as one of Belfast’s premier business parks. Occupiers nearby include Virgin Media, CEM Systems and Fujitsu.
- 24 Hour Access
- Direct Elevator Exposure
PROPERTY FACTS
Presented by
Company Not Provided
9 Heron Av
Hmm, there seems to have been an error sending your message. Please try again.
Thanks! Your message was sent.









