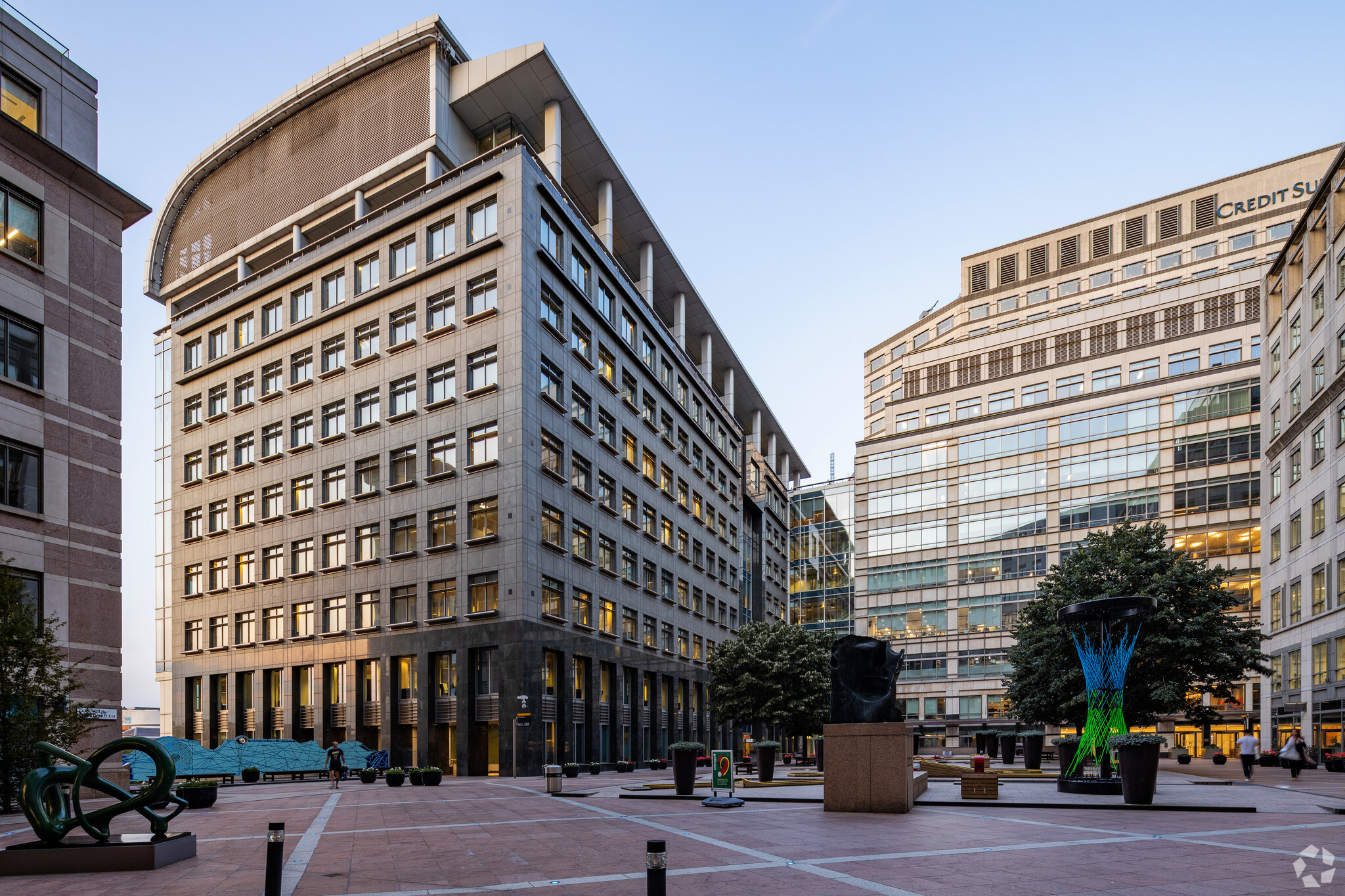Westferry House 9-11 Westferry Circ 6,963 - 23,811 SF of 4-Star Office Space Available in London E14 4HD
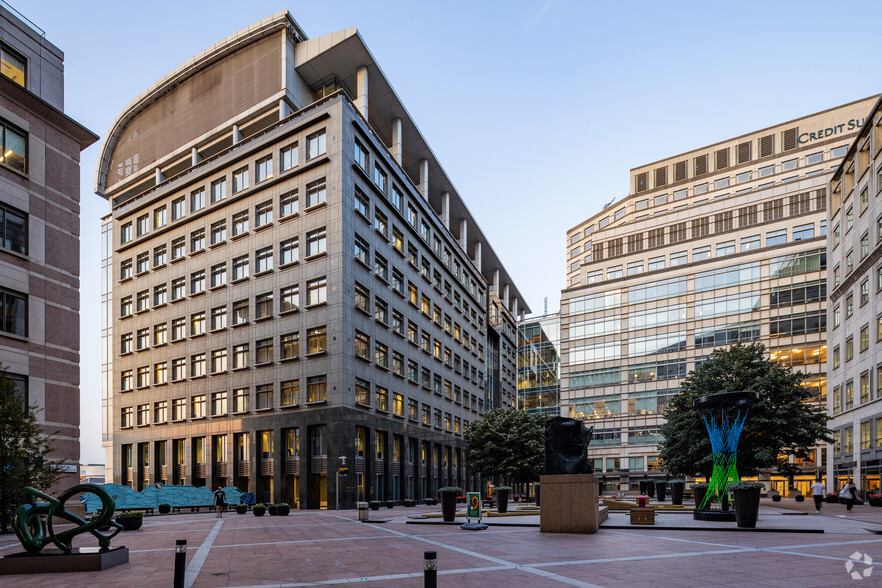
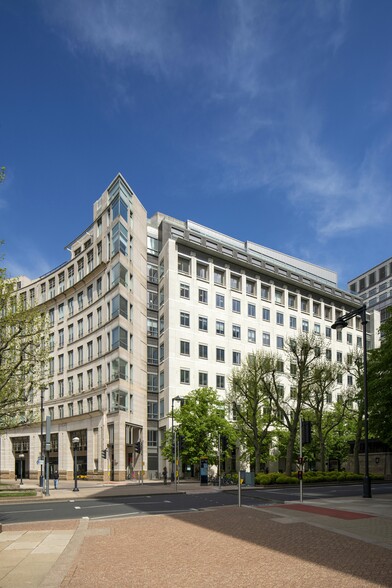
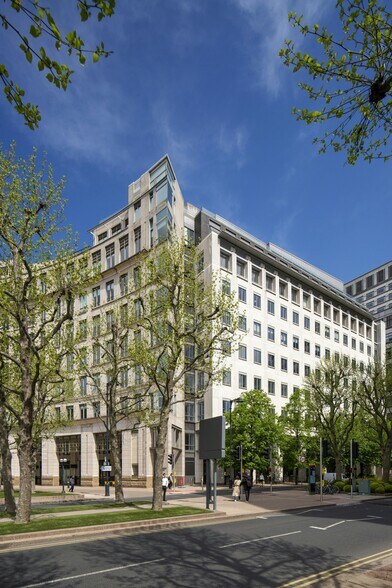
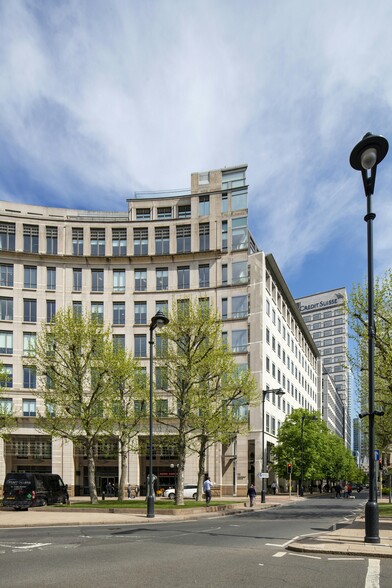
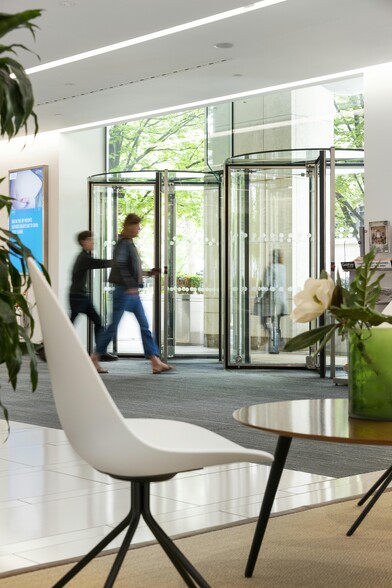
HIGHLIGHTS
- Fully refurbished
- Suspended metal tiled ceilings
- Fan coil air conditioning
ALL AVAILABLE SPACES(2)
Display Rental Rate as
- SPACE
- SIZE
- TERM
- RENTAL RATE
- SPACE USE
- CONDITION
- AVAILABLE
An office space on the open market, available to let. The 3rd floor west provides 8,016 sq ft of accommodation. Westferry House provides Grade A commercial office space ranging from 8,016 sq ft to 33,062 sq ft
- Use Class: E
- Open Floor Plan Layout
- Reception Area
- Private Restrooms
- Bicycle Storage
- Fully refurbished
- 4 x passenger lifts
- Fully Built-Out as Standard Office
- Central Air Conditioning
- Elevator Access
- Raised Floor
- Shower Facilities
- Fully accessible raised floors
On the fourth floor is more office space on the open market to let. 4th Floor can be split to smaller units from 4,500 sq ft
- Use Class: E
- Open Floor Plan Layout
- Central Air Conditioning
- Elevator Access
- Raised Floor
- Shower Facilities
- Fully accessible raised floors
- Fully Built-Out as Standard Office
- 1 Private Office
- Reception Area
- Private Restrooms
- Bicycle Storage
- Fully refurbished
- 4 x passenger lifts
| Space | Size | Term | Rental Rate | Space Use | Condition | Available |
| 1st Floor, Ste West | 6,963 SF | Negotiable | $54.17 CAD/SF/YR | Office | Full Build-Out | Now |
| 4th Floor | 16,848 SF | Negotiable | $64.27 CAD/SF/YR | Office | Full Build-Out | Now |
1st Floor, Ste West
| Size |
| 6,963 SF |
| Term |
| Negotiable |
| Rental Rate |
| $54.17 CAD/SF/YR |
| Space Use |
| Office |
| Condition |
| Full Build-Out |
| Available |
| Now |
4th Floor
| Size |
| 16,848 SF |
| Term |
| Negotiable |
| Rental Rate |
| $64.27 CAD/SF/YR |
| Space Use |
| Office |
| Condition |
| Full Build-Out |
| Available |
| Now |
PROPERTY OVERVIEW
A cornerstone building, situated at the western gateway to Europe’s most successful business district.
- 24 Hour Access
- Bus Line
- Controlled Access
- Convenience Store
- Raised Floor
- Restaurant
- Security System
- Signage
- Accent Lighting
- Energy Performance Rating - D
- Bicycle Storage
- Common Parts WC Facilities
- DDA Compliant
- Direct Elevator Exposure
- Recessed Lighting
- Shower Facilities
- Drop Ceiling
- Air Conditioning
PROPERTY FACTS
SELECT TENANTS
- FLOOR
- TENANT NAME
- 5th
- CAA
- 9th
- Caceis Investor Services
- Multiple
- Clearstream
- 8th
- Context Information Security
- Multiple
- Deutsche Börse AG
- Multiple
- HM Courts & Tribunals Service
- GRND
- Momo Canteen
- GRND
- News on the Wharf
- GRND
- Pret
- GRND
- Tom’s Kitchen





