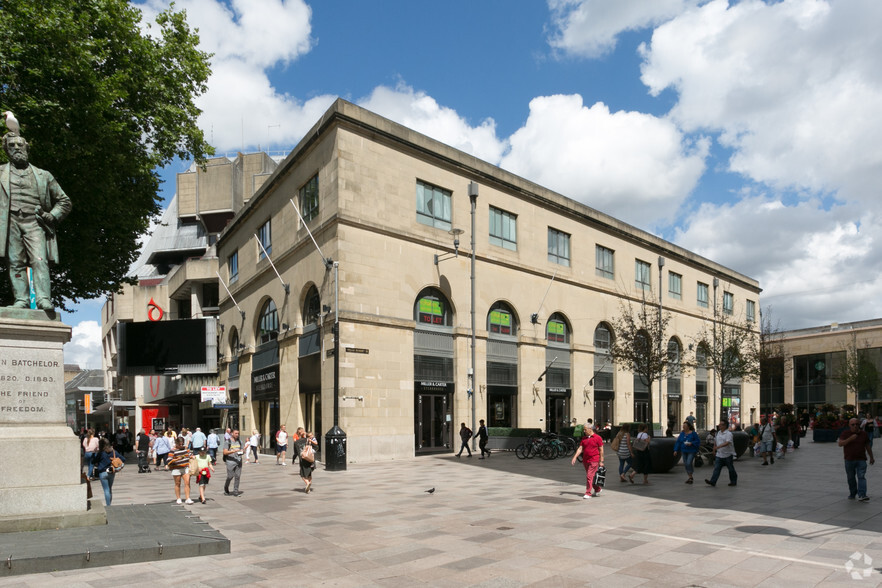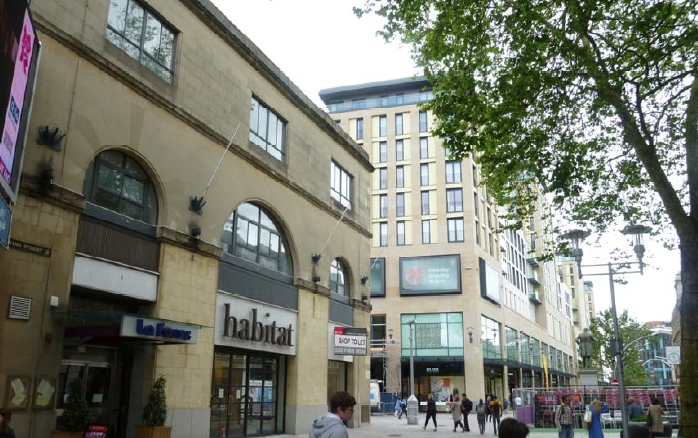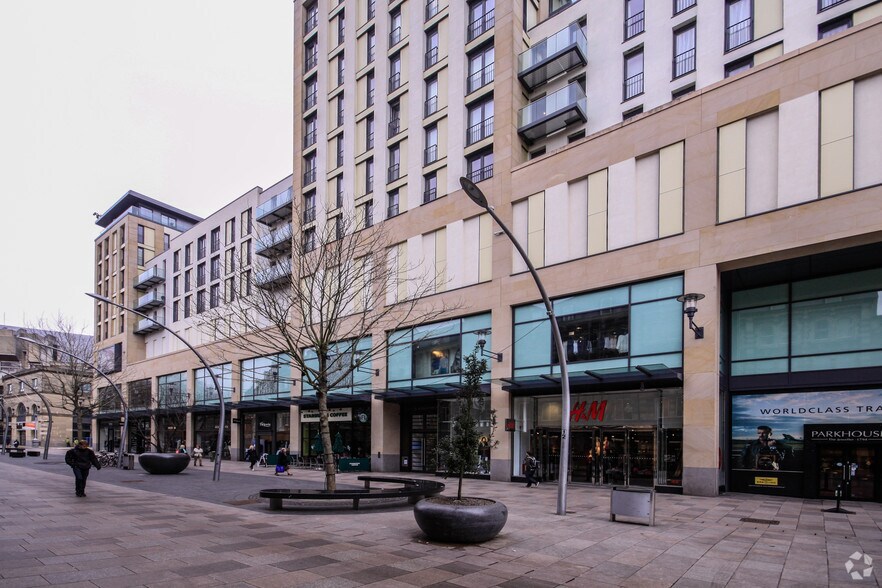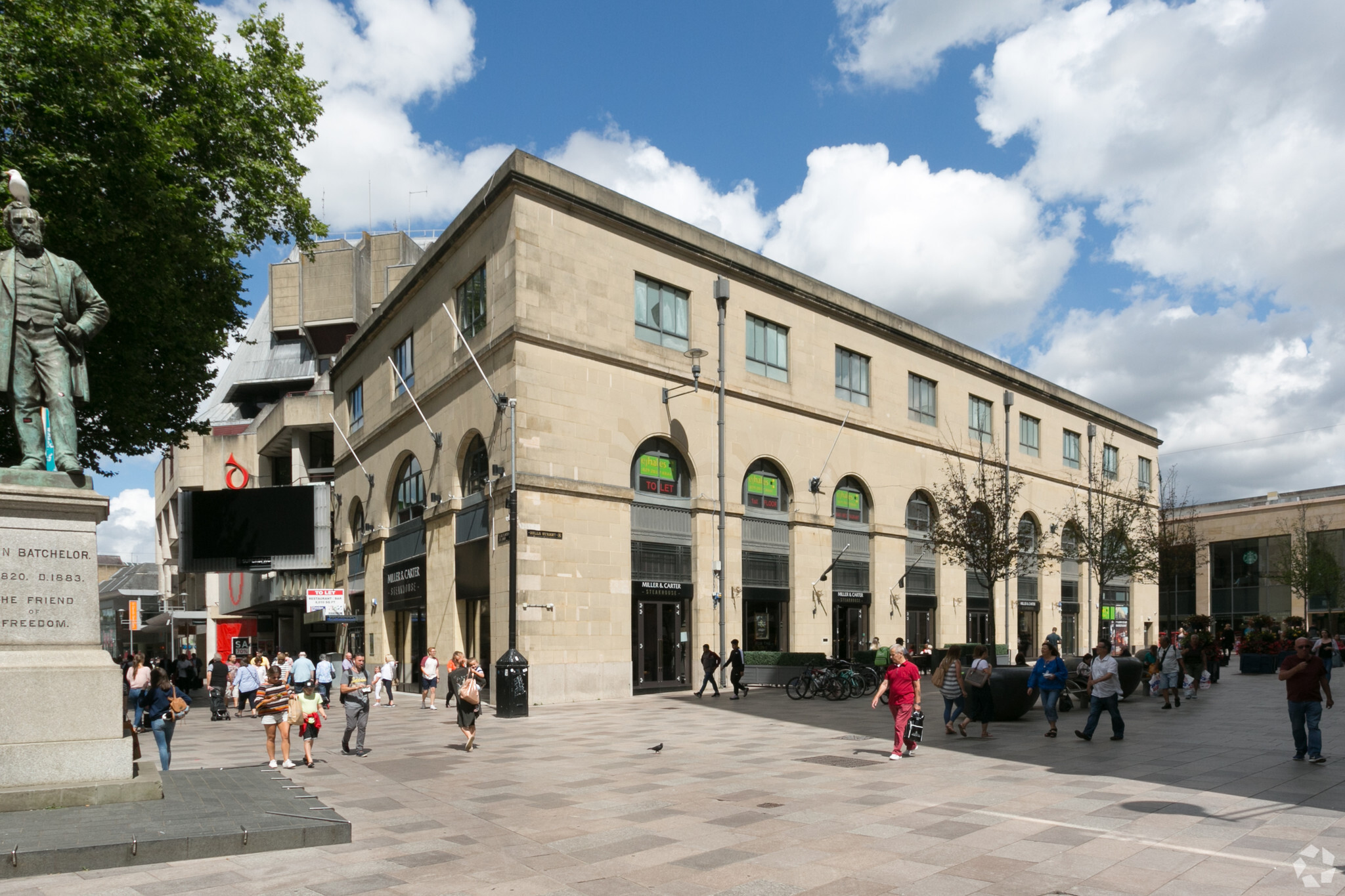9-11 The Hayes 2,870 - 11,306 SF of Office Space Available in Cardiff CF10 1AH



HIGHLIGHTS
- Easily accessible
- Bespoke architectural design
- Prime city centre location
SPACE AVAILABILITY (2)
Display Rental Rate as
- SPACE
- SIZE
- TERM
- RENTAL RATE
- TYPE
| Space | Size | Term | Rental Rate | Rent Type | ||
| 1st Floor, Ste 2 | 8,436 SF | Negotiable | $26.94 CAD/SF/YR | Fully Repairing & Insuring | ||
| 2nd Floor, Ste 2 | 2,870 SF | Negotiable | $26.94 CAD/SF/YR | Fully Repairing & Insuring |
1st Floor, Ste 2
The property is available on a new effective full repairing and insuring lease on terms to be agreed. The accommodation is largely open plan with individual glazed offices off the main area. A variety of WC and staff facilities are provided within the proposed demise. A kitchen and breakout area are located in the open plan space, forming part of the original bar of the restaurant space. The accommodation is highly specified with modern air conditioning and lighting. Whilst the accommodation is currently configured for use as offices, the property could be put back to use as a restaurant/bar, subject to change of use. Our client will consider interest as offices or a restaurant/bar.
- Use Class: B1
- Fully Built-Out as Standard Office
- Mostly Open Floor Plan Layout
- Fits 22 - 68 People
- Can be combined with additional space(s) for up to 11,306 SF of adjacent space
- Energy Performance Rating - D
- High specification
- Potential to change use back to restaurant
- Modern with lots of light
2nd Floor, Ste 2
The property is available on a new effective full repairing and insuring lease on terms to be agreed. The accommodation is largely open plan with individual glazed offices off the main area. A variety of WC and staff facilities are provided within the proposed demise. A kitchen and breakout area are located in the open plan space, forming part of the original bar of the restaurant space. The accommodation is highly specified with modern air conditioning and lighting. Whilst the accommodation is currently configured for use as offices, the property could be put back to use as a restaurant/bar, subject to change of use. Our client will consider interest as offices or a restaurant/bar.
- Use Class: B1
- Mostly Open Floor Plan Layout
- Fits 8 - 23 People
- Can be combined with additional space(s) for up to 11,306 SF of adjacent space
- Energy Performance Rating - D
- High specification
- Potential to change use back to restaurant
- Modern with lots of light
PROPERTY FACTS
| Total Space Available | 11,306 SF |
| Property Type | Retail |
| Property Subtype | Storefront |
| Gross Leasable Area | 29,599 SF |
| Year Built/Renovated | 1986/2022 |
| Construction Status | Under Renovation |
ABOUT THE PROPERTY
The property forms part of 9-11 The Hayes, a corner plot with frontage to the Hayes and Hills Street.The property comprises first and second floor accommodation that was originally developed as a restaurant (previously occupied by Lobster & Burger) and subsequently thoughtfully re-configured to office space, retaining features such as the hard wood flooring and period architectural characteristics.
- Skylights
- Storage Space
NEARBY MAJOR RETAILERS





















