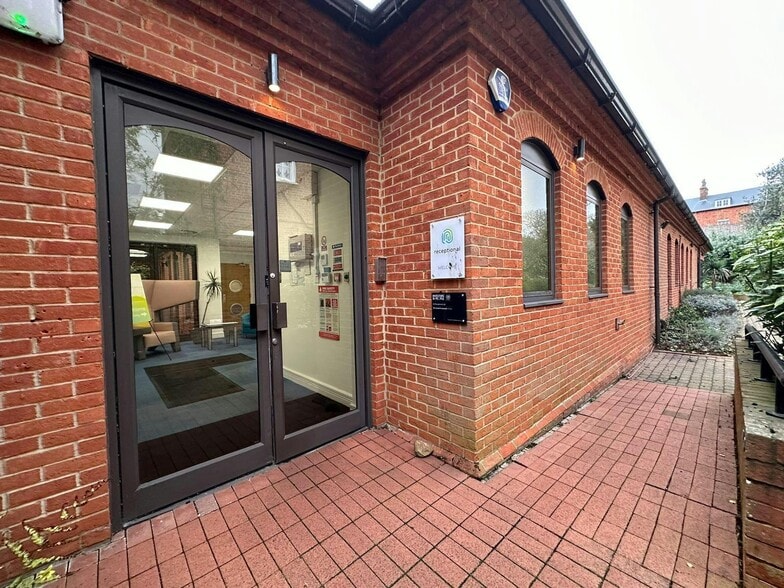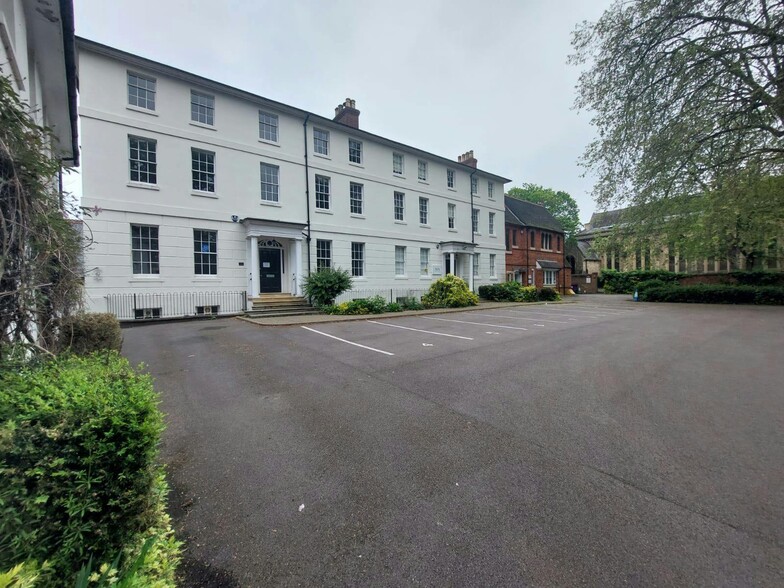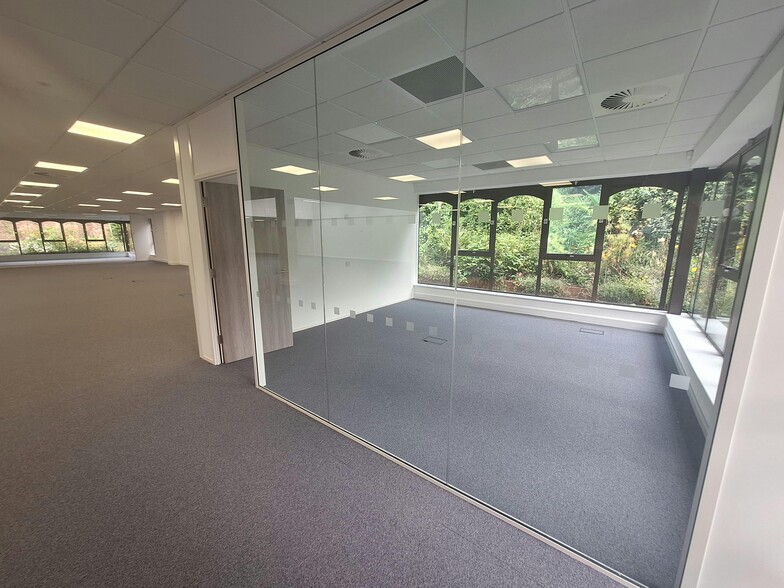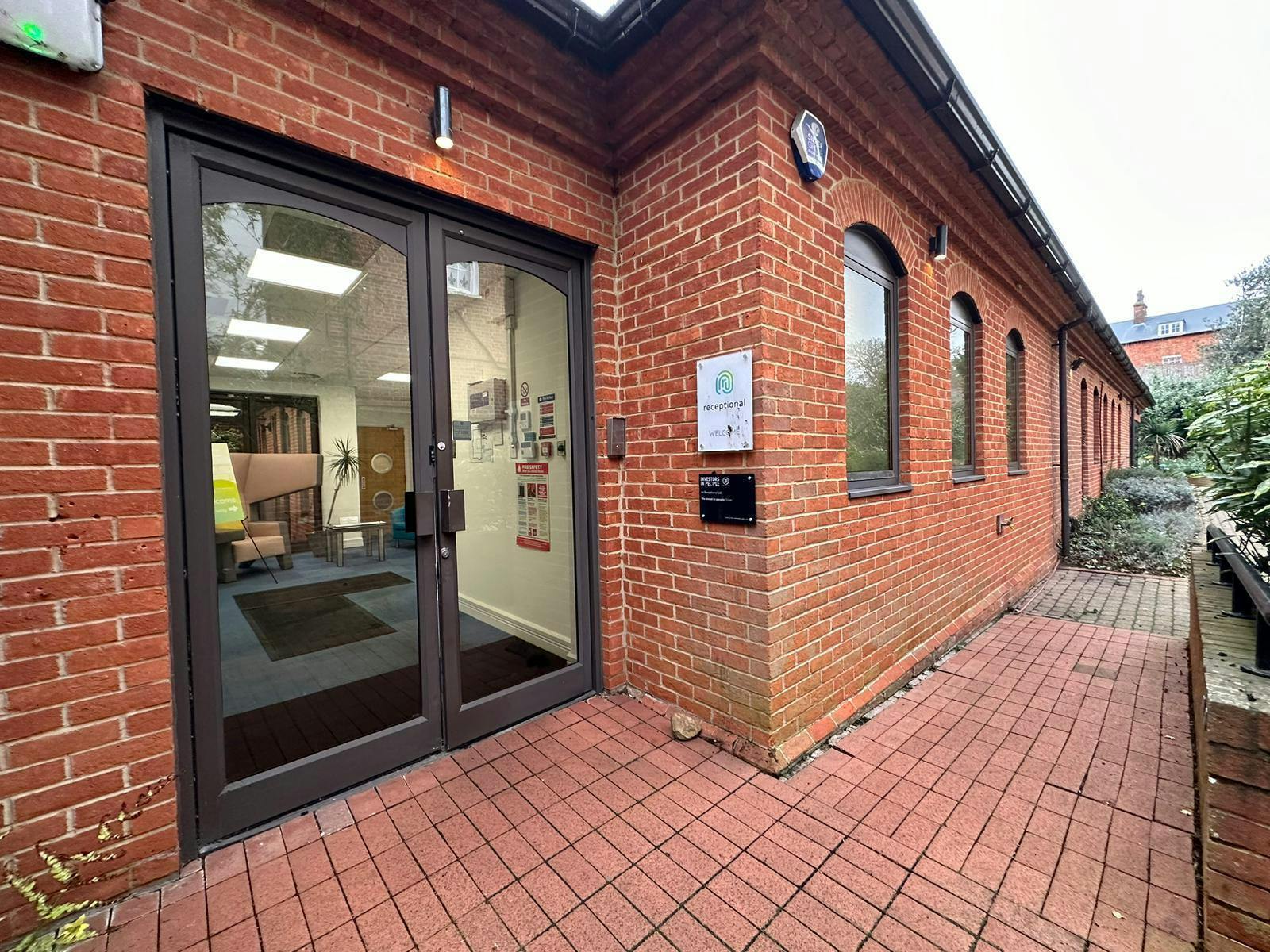Your email has been sent.

Trinity Gardens 9-11 Bromham Rd 5,607 SF of Office Space Available in Bedford MK40 2BP



Highlights
- Internal period features with high ceilings.
- Walking distance to Bedford Town Centre & Bedford Train Station.
- 6 allocated parking spaces.
All Available Space(1)
Display Rental Rate as
- Space
- Size
- Term
- Rental Rate
- Space Use
- Condition
- Available
The front aspect of the property benefits from an abundance of period features and is attractively set back from the main road within a private gated boundary housing the allocated parking courtyard. The available office space is located to the rear of the building where there is a large single storey extension with an attractive vaulted atrium in its centre. This space benefits from its own dedicated entrance access and lobby, leading to multiple male and female WC's and washing facilities. Following this corridor opens into the main open plan office accommodation that also benefits from 2 separate meeting / conference rooms and a newly fitted kitchen and dining area. The entire office is surrounded by windows overlooking a landscaped raised beds with mature borders and as such enjoys plentiful amounts of natural light throughout. Further benefits include internal period features, high ceilings, 6 allocated parking spaces and within walking distance to Bedford Town Centre and Bedford Train Station.
- Use Class: E
- Mostly Open Floor Plan Layout
- Energy Performance Rating - D
- 2 separate meeting / conference rooms
- Plentiful amounts of natural light
- Partially Built-Out as Standard Office
- Kitchen
- Private Restrooms
- Newly fitted kitchen and dining area.
| Space | Size | Term | Rental Rate | Space Use | Condition | Available |
| Ground | 5,607 SF | Negotiable | $22.99 CAD/SF/YR $1.92 CAD/SF/MO $128,928 CAD/YR $10,744 CAD/MO | Office | Partial Build-Out | Now |
Ground
| Size |
| 5,607 SF |
| Term |
| Negotiable |
| Rental Rate |
| $22.99 CAD/SF/YR $1.92 CAD/SF/MO $128,928 CAD/YR $10,744 CAD/MO |
| Space Use |
| Office |
| Condition |
| Partial Build-Out |
| Available |
| Now |
Ground
| Size | 5,607 SF |
| Term | Negotiable |
| Rental Rate | $22.99 CAD/SF/YR |
| Space Use | Office |
| Condition | Partial Build-Out |
| Available | Now |
The front aspect of the property benefits from an abundance of period features and is attractively set back from the main road within a private gated boundary housing the allocated parking courtyard. The available office space is located to the rear of the building where there is a large single storey extension with an attractive vaulted atrium in its centre. This space benefits from its own dedicated entrance access and lobby, leading to multiple male and female WC's and washing facilities. Following this corridor opens into the main open plan office accommodation that also benefits from 2 separate meeting / conference rooms and a newly fitted kitchen and dining area. The entire office is surrounded by windows overlooking a landscaped raised beds with mature borders and as such enjoys plentiful amounts of natural light throughout. Further benefits include internal period features, high ceilings, 6 allocated parking spaces and within walking distance to Bedford Town Centre and Bedford Train Station.
- Use Class: E
- Partially Built-Out as Standard Office
- Mostly Open Floor Plan Layout
- Kitchen
- Energy Performance Rating - D
- Private Restrooms
- 2 separate meeting / conference rooms
- Newly fitted kitchen and dining area.
- Plentiful amounts of natural light
Property Overview
The property comprises of a three storey character office building, and part of a rear single storey extension. The space can be taken The building is set back from Bromham Road with allocated parking to the gated front courtyard. Bedford, the county town of Bedfordshire, is situated approximately 11 miles from junction 13 of the M1 and within approximately 9 miles of the A1. The Bedford southern bypass, the A421, provides a direct link to the A1, junction 13 of the M1 and Milton Keynes. The Bypass also links with the A603, A600 and the A6 southbound to Luton. Trinity Gardens is prominently situated on Bromham Road which is one of the main arterial roads leading into Bedford Town Centre and benefits from being in short walking distance from Bedford High Street. The property neighbours the historic Bedford Girls School and is also surrounded by a plethora of other commercial residents including Café’s, public houses, hair salons, residential letting agents and a wellestablished chemist. Bedford Mainline Railway Station is within ½ mile providing a fast and frequent service south to London (Kings Cross) and north to Nottingham and beyond.
- Controlled Access
- Security System
- Signage
- Kitchen
- Accent Lighting
- Reception
- Central Heating
- Demised WC facilities
- Natural Light
Property Facts
Presented by

Trinity Gardens | 9-11 Bromham Rd
Hmm, there seems to have been an error sending your message. Please try again.
Thanks! Your message was sent.






