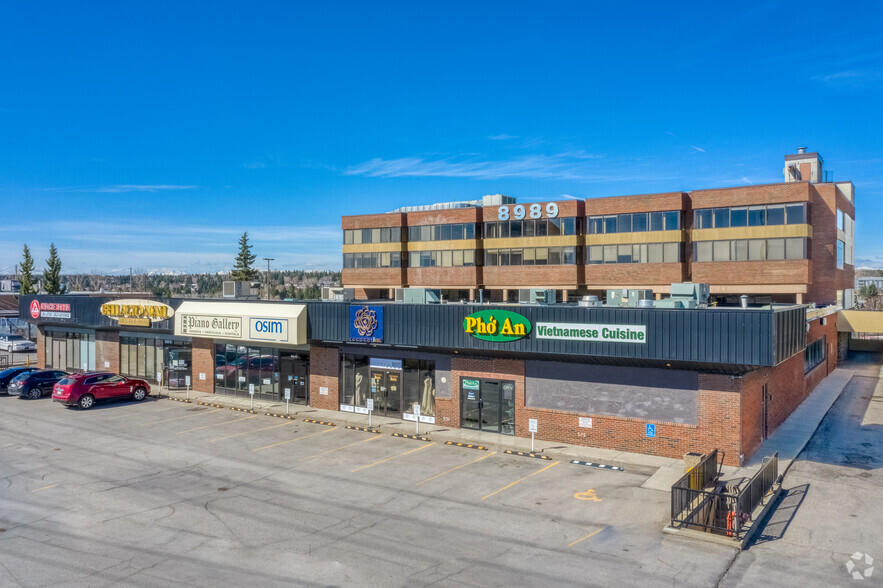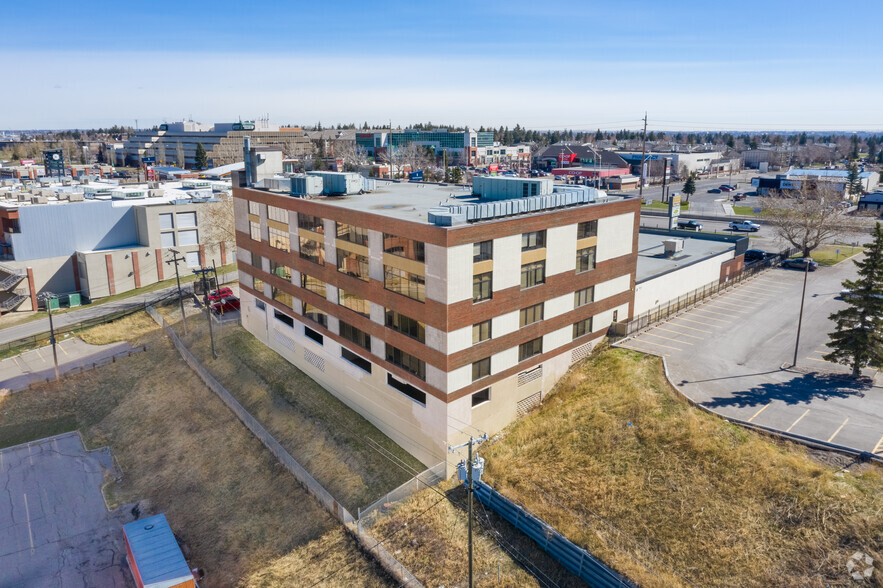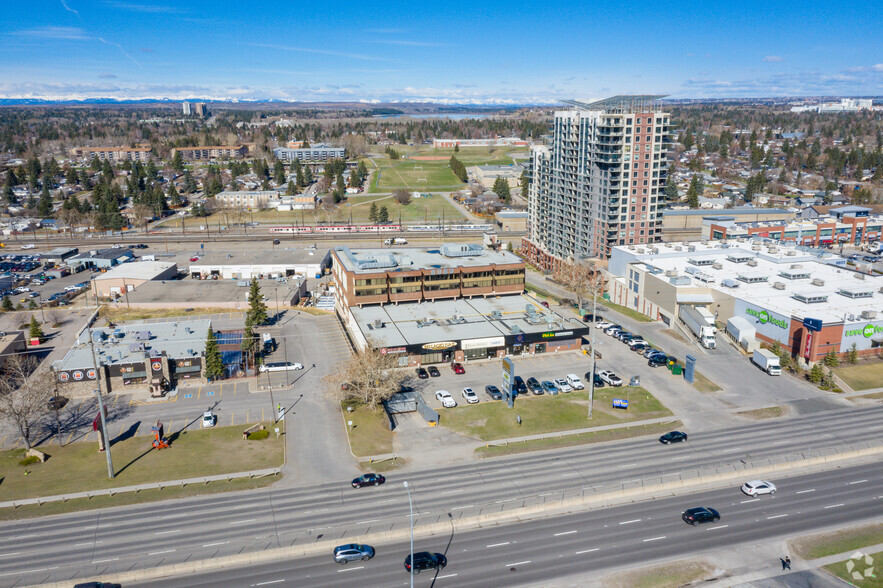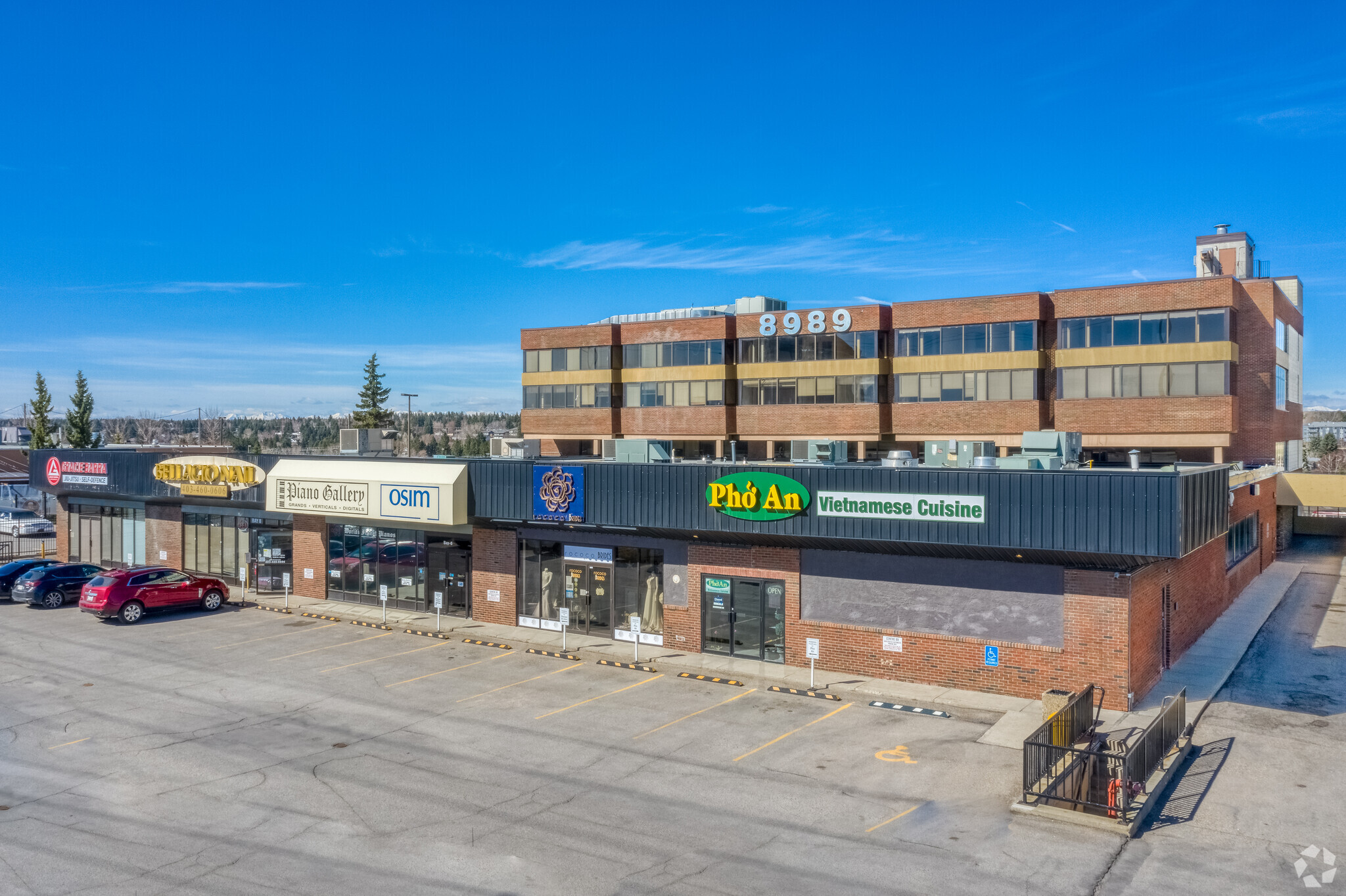Centre 89 8989 Macleod Trl S 716 - 18,339 SF of Office Space Available in Calgary, AB T2V 2X4



HIGHLIGHTS
- Great tenant parking ratio
- Secure underground bike storage
- Electric car charging station
ALL AVAILABLE SPACES(9)
Display Rental Rate as
- SPACE
- SIZE
- TERM
- RENTAL RATE
- SPACE USE
- CONDITION
- AVAILABLE
4 offices, boardroom, reception, kitchen.
- Fully Built-Out as Standard Office
- Conference Rooms
- Security System
- Natural Light
- Glass walls
- 4 Private Offices
- Central Air and Heating
- Secure Storage
- New finishes and flooring
- Available immediately
Demisable: 800 – 5,100 sq. ft. Undeveloped. New turnkey provided.
- Mostly Open Floor Plan Layout
- Central Air and Heating
- Wi-Fi Connectivity
- Fully Carpeted
- Closed Circuit Television Monitoring (CCTV)
- Natural Light
- Nice greenspace views
- Air conditioning
- Conference Rooms
- Kitchen
- Private Restrooms
- Security System
- Secure Storage
- Hardwood Floors
- Natural light
Demisable. Furniture Available
- Fully Built-Out as Standard Office
- 6 Private Offices
- Central Air and Heating
- Wi-Fi Connectivity
- Fully Carpeted
- Closed Circuit Television Monitoring (CCTV)
- Natural Light
- Furniture may be available.
- Natural light
- Mostly Open Floor Plan Layout
- 1 Conference Room
- Kitchen
- Private Restrooms
- Security System
- Secure Storage
- Hardwood Floors
- Air conditioning
6 offices, reception, kitchen.
- Fully Built-Out as Standard Office
- Conference Rooms
- Kitchen
- Private Restrooms
- Security System
- Secure Storage
- Hardwood Floors
- Natural light
- Mostly Open Floor Plan Layout
- Central Air and Heating
- Wi-Fi Connectivity
- Fully Carpeted
- Closed Circuit Television Monitoring (CCTV)
- Natural Light
- Air conditioning
- Central Heating
Demisable to 1,100 & 1,075 sq. ft. 5 offices, boardroom, reception, kitchen, storage.
- Fully Built-Out as Standard Office
- 5 Private Offices
- Central Air and Heating
- Wi-Fi Connectivity
- Fully Carpeted
- Closed Circuit Television Monitoring (CCTV)
- Natural Light
- Air conditioning
- Nice views
- Mostly Open Floor Plan Layout
- 1 Conference Room
- Kitchen
- Private Restrooms
- Security System
- Secure Storage
- Hardwood Floors
- Natural light
Demisable to 1,100 & 1,075 sq. ft. 5 offices, boardroom, reception, kitchen, storage.
- Fully Built-Out as Standard Office
- 5 Private Offices
- Central Air and Heating
- Wi-Fi Connectivity
- Fully Carpeted
- Closed Circuit Television Monitoring (CCTV)
- Natural Light
- Air conditioning
- Nice views
- Mostly Open Floor Plan Layout
- 1 Conference Room
- Kitchen
- Private Restrooms
- Security System
- Secure Storage
- Hardwood Floors
- Natural light
Former child psychologist office with play area. 7 offices, play area, reception, kitchen, washroom.
- 7 Private Offices
- Central Air and Heating
- Wi-Fi Connectivity
- Fully Carpeted
- Closed Circuit Television Monitoring (CCTV)
- Natural Light
- 1 Conference Room
- Kitchen
- Private Restrooms
- Security System
- Secure Storage
- Hardwood Floors
Shell space
- Mostly Open Floor Plan Layout
- Space is in Excellent Condition
- Kitchen
- Private Restrooms
- Security System
- Secure Storage
- Hardwood Floors
- Natural light
- Conference Rooms
- Central Air and Heating
- Wi-Fi Connectivity
- Fully Carpeted
- Closed Circuit Television Monitoring (CCTV)
- Natural Light
- Air conditioning
- Turnkey provided
8 offices, reception, kitchen.
- Fully Built-Out as Standard Office
- 8 Private Offices
- Central Air and Heating
- Wi-Fi Connectivity
- Fully Carpeted
- Closed Circuit Television Monitoring (CCTV)
- Natural Light
- Natural light
- Central Heating
- Mostly Open Floor Plan Layout
- Conference Rooms
- Kitchen
- Private Restrooms
- Security System
- Secure Storage
- Hardwood Floors
- Air conditioning
| Space | Size | Term | Rental Rate | Space Use | Condition | Available |
| 2nd Floor, Ste 201 | 2,015 SF | Negotiable | Upon Request | Office | Full Build-Out | Now |
| 2nd Floor, Ste 206 | 800-5,107 SF | Negotiable | Upon Request | Office | Shell Space | Now |
| 2nd Floor, Ste 207 | 800 SF | 4 Years | Upon Request | Office | Full Build-Out | 120 Days |
| 3rd Floor | 716-1,000 SF | Negotiable | Upon Request | Office | Full Build-Out | Now |
| 3rd Floor, Ste 306 | 2,779 SF | Negotiable | Upon Request | Office | Full Build-Out | Now |
| 3rd Floor, Ste 308 | 1,000 SF | Negotiable | Upon Request | Office | Full Build-Out | Now |
| 3rd Floor, Ste 309 | 1,075-2,175 SF | Negotiable | Upon Request | Office | - | Now |
| 4th Floor, Ste 407 | 1,500 SF | Negotiable | Upon Request | Office | Shell Space | Now |
| 4th Floor, Ste 409 | 840-1,963 SF | Negotiable | Upon Request | Office | Full Build-Out | Now |
2nd Floor, Ste 201
| Size |
| 2,015 SF |
| Term |
| Negotiable |
| Rental Rate |
| Upon Request |
| Space Use |
| Office |
| Condition |
| Full Build-Out |
| Available |
| Now |
2nd Floor, Ste 206
| Size |
| 800-5,107 SF |
| Term |
| Negotiable |
| Rental Rate |
| Upon Request |
| Space Use |
| Office |
| Condition |
| Shell Space |
| Available |
| Now |
2nd Floor, Ste 207
| Size |
| 800 SF |
| Term |
| 4 Years |
| Rental Rate |
| Upon Request |
| Space Use |
| Office |
| Condition |
| Full Build-Out |
| Available |
| 120 Days |
3rd Floor
| Size |
| 716-1,000 SF |
| Term |
| Negotiable |
| Rental Rate |
| Upon Request |
| Space Use |
| Office |
| Condition |
| Full Build-Out |
| Available |
| Now |
3rd Floor, Ste 306
| Size |
| 2,779 SF |
| Term |
| Negotiable |
| Rental Rate |
| Upon Request |
| Space Use |
| Office |
| Condition |
| Full Build-Out |
| Available |
| Now |
3rd Floor, Ste 308
| Size |
| 1,000 SF |
| Term |
| Negotiable |
| Rental Rate |
| Upon Request |
| Space Use |
| Office |
| Condition |
| Full Build-Out |
| Available |
| Now |
3rd Floor, Ste 309
| Size |
| 1,075-2,175 SF |
| Term |
| Negotiable |
| Rental Rate |
| Upon Request |
| Space Use |
| Office |
| Condition |
| - |
| Available |
| Now |
4th Floor, Ste 407
| Size |
| 1,500 SF |
| Term |
| Negotiable |
| Rental Rate |
| Upon Request |
| Space Use |
| Office |
| Condition |
| Shell Space |
| Available |
| Now |
4th Floor, Ste 409
| Size |
| 840-1,963 SF |
| Term |
| Negotiable |
| Rental Rate |
| Upon Request |
| Space Use |
| Office |
| Condition |
| Full Build-Out |
| Available |
| Now |
PROPERTY OVERVIEW
Centre 89 is a 4-storey office tower, strategically located within walking distance to Heritage LRT station!
- Bus Line
- Property Manager on Site
- Signage
- Car Charging Station
- Bicycle Storage
- Air Conditioning








