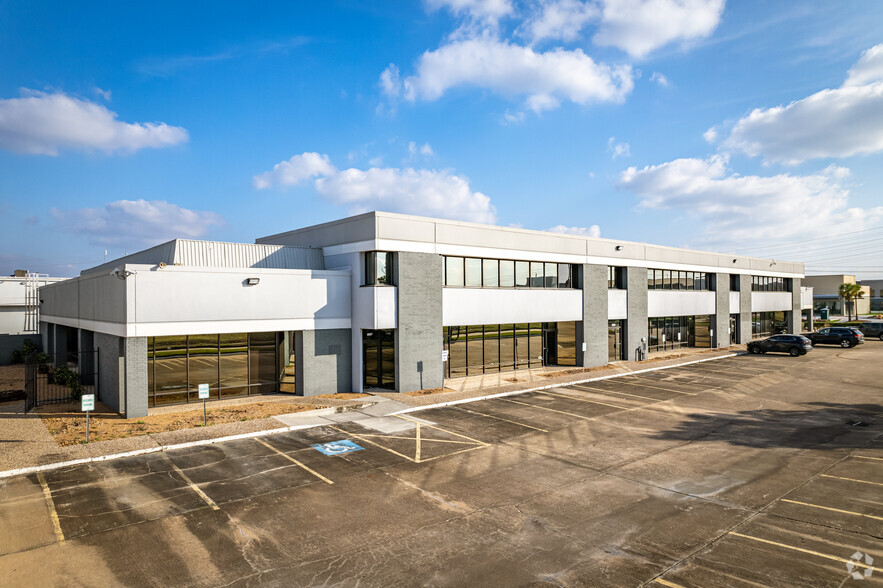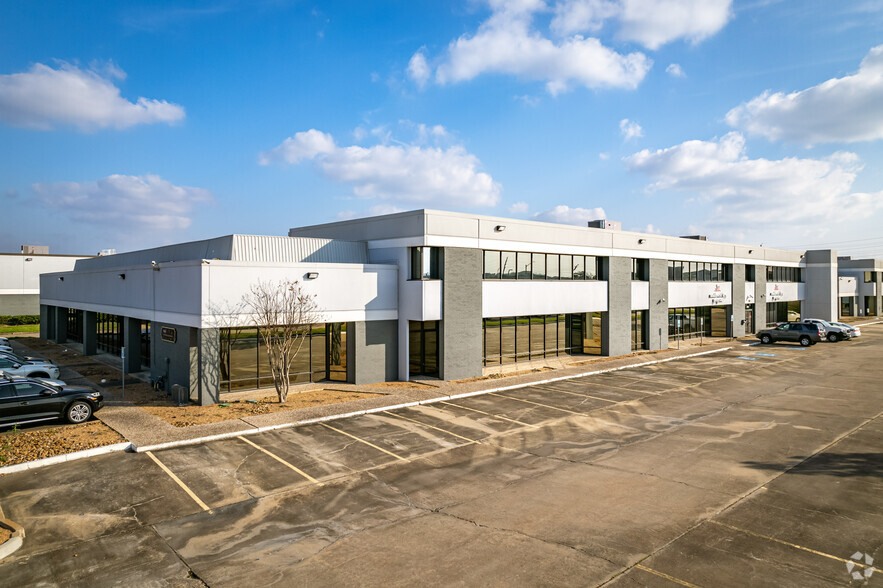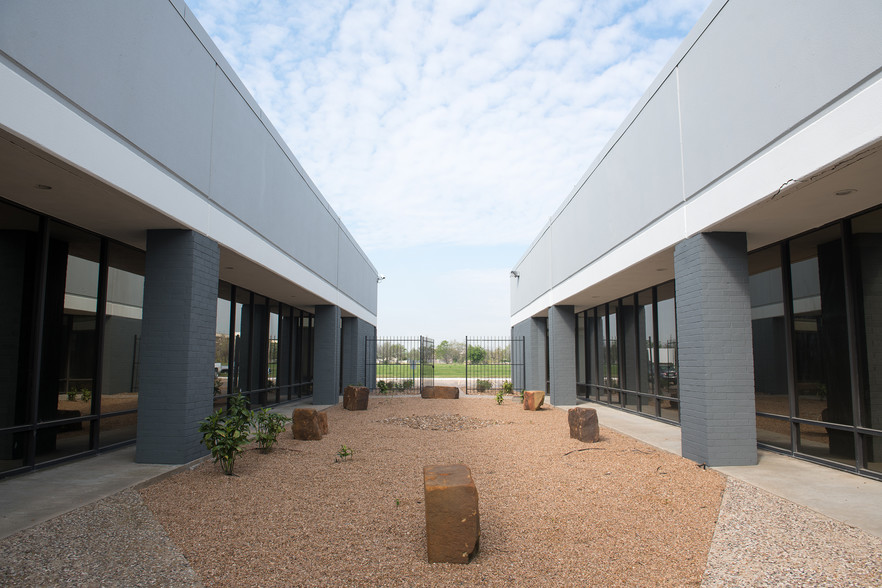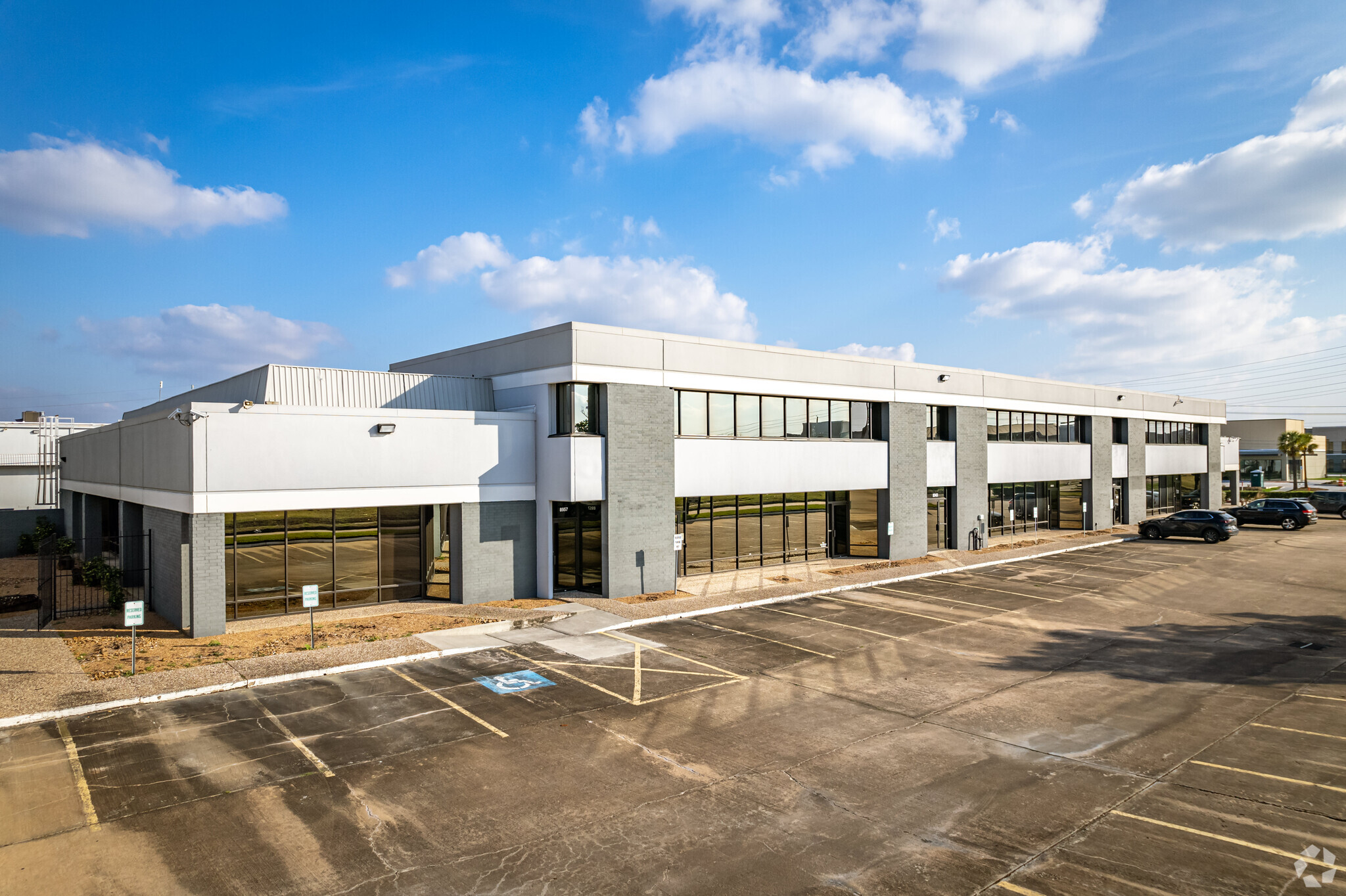Kirby Interchange Business Park Houston, TX 77054 1,186 - 82,045 SF of Space Available



PARK HIGHLIGHTS
- Lab space available
- Office space available
- Easily accessible to the Texas Medical Center
- Flex space available
- Great visibility
- Major renovations planned for 2022 (Currently Ongoing)
PARK FACTS
| Total Space Available | 82,045 SF |
| Max. Contiguous | 17,370 SF |
| Park Type | Industrial Park |
Display Rental Rate as
- SPACE
- SIZE
- TERM
- RENTAL RATE
- SPACE USE
- CONDITION
- AVAILABLE
- Lease rate does not include utilities, property expenses or building services
- Central Air Conditioning
| Space | Size | Term | Rental Rate | Space Use | Condition | Available |
| 1st Floor - 8868 | 2,208 SF | Negotiable | $30.45 CAD/SF/YR | Flex | Full Build-Out | Now |
8864-8888 Interchange Dr - 1st Floor - 8868
- SPACE
- SIZE
- TERM
- RENTAL RATE
- SPACE USE
- CONDITION
- AVAILABLE
2nd Generation Lab buildout with space for research, light manufacturing, office, and storage.
- Listed lease rate plus proportional share of electrical cost
- Central Air Conditioning
- First Floor
- Space In Need of Renovation
- Laboratory
- Loading Dock
| Space | Size | Term | Rental Rate | Space Use | Condition | Available |
| 1st Floor - 8901 | 8,301 SF | Negotiable | $34.60 CAD/SF/YR | Flex | Full Build-Out | Now |
8901-8933 Interchange Dr - 1st Floor - 8901
- SPACE
- SIZE
- TERM
- RENTAL RATE
- SPACE USE
- CONDITION
- AVAILABLE
- Lease rate does not include utilities, property expenses or building services
- Space is in Excellent Condition
| Space | Size | Term | Rental Rate | Space Use | Condition | Available |
| 1st Floor - 8932 | 9,077 SF | Negotiable | Upon Request | Flex | Full Build-Out | Now |
8934-8964 Kirby Dr - 1st Floor - 8932
- SPACE
- SIZE
- TERM
- RENTAL RATE
- SPACE USE
- CONDITION
- AVAILABLE
- Listed lease rate plus proportional share of electrical cost
- Central Air Conditioning
- Can be combined with additional space(s) for up to 17,370 SF of adjacent space
Spec Lab Delivery 12/1/2024
- Listed lease rate plus proportional share of electrical cost
- Can be combined with additional space(s) for up to 17,370 SF of adjacent space
- Space is in Excellent Condition
- Central Air Conditioning
| Space | Size | Term | Rental Rate | Space Use | Condition | Available |
| 1st Floor - B | 4,535 SF | Negotiable | $62.29 CAD/SF/YR | Flex | Full Build-Out | Now |
| 1st Floor - C | 5,785 SF | Negotiable | $62.29 CAD/SF/YR | Flex | Spec Suite | Now |
8850-8856 Interchange Dr - 1st Floor - B
8850-8856 Interchange Dr - 1st Floor - C
- SPACE
- SIZE
- TERM
- RENTAL RATE
- SPACE USE
- CONDITION
- AVAILABLE
- Lease rate does not include utilities, property expenses or building services
- Office intensive layout
- Can be combined with additional space(s) for up to 5,739 SF of adjacent space
- Fully Built-Out as Professional Services Office
- Fits 10 - 30 People
- Central Air Conditioning
- Lease rate does not include utilities, property expenses or building services
- Office intensive layout
- Can be combined with additional space(s) for up to 5,739 SF of adjacent space
- Partially Built-Out as Professional Services Office
- Fits 6 - 17 People
- Laboratory
- Lease rate does not include utilities, property expenses or building services
- Mostly Open Floor Plan Layout
- Central Air Conditioning
- Fully Built-Out as Professional Services Office
- Fits 4 - 13 People
| Space | Size | Term | Rental Rate | Space Use | Condition | Available |
| 1st Floor, Ste 250 | 3,700 SF | Negotiable | $30.45 CAD/SF/YR | Office | Full Build-Out | Now |
| 1st Floor, Ste 260 | 2,039 SF | Negotiable | $30.45 CAD/SF/YR | Office | Partial Build-Out | Now |
| 2nd Floor, Ste 265 | 1,534 SF | Negotiable | $30.45 CAD/SF/YR | Office | Full Build-Out | Now |
8900-8928 Kirby Dr - 1st Floor - Ste 250
8900-8928 Kirby Dr - 1st Floor - Ste 260
8900-8928 Kirby Dr - 2nd Floor - Ste 265
- SPACE
- SIZE
- TERM
- RENTAL RATE
- SPACE USE
- CONDITION
- AVAILABLE
- Lease rate does not include utilities, property expenses or building services
- Central Air Conditioning
- Lease rate does not include utilities, property expenses or building services
- Mostly Open Floor Plan Layout
- Fully Built-Out as Standard Office
- Fits 15 - 47 People
| Space | Size | Term | Rental Rate | Space Use | Condition | Available |
| 1st Floor - 8868 | 2,208 SF | Negotiable | $30.45 CAD/SF/YR | Flex | Full Build-Out | Now |
| 1st Floor, Ste 8888 | 5,795 SF | Negotiable | $48.44 CAD/SF/YR | Office/Medical | Full Build-Out | Now |
8864-8888 Interchange Dr - 1st Floor - 8868
8864-8888 Interchange Dr - 1st Floor - Ste 8888
- SPACE
- SIZE
- TERM
- RENTAL RATE
- SPACE USE
- CONDITION
- AVAILABLE
2nd Generation Lab buildout with space for research, light manufacturing, office, and storage.
- Listed lease rate plus proportional share of electrical cost
- Central Air Conditioning
- First Floor
- Space In Need of Renovation
- Laboratory
- Loading Dock
| Space | Size | Term | Rental Rate | Space Use | Condition | Available |
| 1st Floor - 8901 | 8,301 SF | Negotiable | $34.60 CAD/SF/YR | Flex | Full Build-Out | Now |
8901-8933 Interchange Dr - 1st Floor - 8901
- SPACE
- SIZE
- TERM
- RENTAL RATE
- SPACE USE
- CONDITION
- AVAILABLE
- Lease rate does not include utilities, property expenses or building services
- Mostly Open Floor Plan Layout
- Central Air Conditioning
- Fully Built-Out as Professional Services Office
- Fits 21 - 66 People
- Lease rate does not include utilities, property expenses or building services
- Mostly Open Floor Plan Layout
- Laboratory
- Fully Built-Out as Professional Services Office
- Fits 33 - 104 People
- Private Restrooms
| Space | Size | Term | Rental Rate | Space Use | Condition | Available |
| 1st Floor, Ste 8919 | 8,143 SF | Negotiable | $30.45 CAD/SF/YR | Office | Full Build-Out | Now |
| 1st Floor, Ste 8965 | 13,000 SF | Negotiable | $30.45 CAD/SF/YR | Office | Full Build-Out | Now |
8955-8981 Interchange Dr - 1st Floor - Ste 8919
8955-8981 Interchange Dr - 1st Floor - Ste 8965
- SPACE
- SIZE
- TERM
- RENTAL RATE
- SPACE USE
- CONDITION
- AVAILABLE
- Lease rate does not include utilities, property expenses or building services
- Space is in Excellent Condition
| Space | Size | Term | Rental Rate | Space Use | Condition | Available |
| 1st Floor - 8932 | 9,077 SF | Negotiable | Upon Request | Flex | Full Build-Out | Now |
8934-8964 Kirby Dr - 1st Floor - 8932
- SPACE
- SIZE
- TERM
- RENTAL RATE
- SPACE USE
- CONDITION
- AVAILABLE
Spec Lab Delivery 4/1/2025
- Listed lease rate plus proportional share of electrical cost
- Office intensive layout
- Conference Rooms
- Can be combined with additional space(s) for up to 17,370 SF of adjacent space
- Central Air Conditioning
- Fully Built-Out as Research and Development Space
- Fits 18 - 57 People
- Space is in Excellent Condition
- Laboratory
- Plug & Play
- Listed lease rate plus proportional share of electrical cost
- Central Air Conditioning
- Can be combined with additional space(s) for up to 17,370 SF of adjacent space
Spec Lab Delivery 12/1/2024
- Listed lease rate plus proportional share of electrical cost
- Can be combined with additional space(s) for up to 17,370 SF of adjacent space
- Space is in Excellent Condition
- Central Air Conditioning
| Space | Size | Term | Rental Rate | Space Use | Condition | Available |
| 1st Floor, Ste A | 7,050 SF | Negotiable | $62.29 CAD/SF/YR | Office/Medical | Full Build-Out | Now |
| 1st Floor - B | 4,535 SF | Negotiable | $62.29 CAD/SF/YR | Flex | Full Build-Out | Now |
| 1st Floor - C | 5,785 SF | Negotiable | $62.29 CAD/SF/YR | Flex | Spec Suite | Now |
8850-8856 Interchange Dr - 1st Floor - Ste A
8850-8856 Interchange Dr - 1st Floor - B
8850-8856 Interchange Dr - 1st Floor - C
- SPACE
- SIZE
- TERM
- RENTAL RATE
- SPACE USE
- CONDITION
- AVAILABLE
- Lease rate does not include utilities, property expenses or building services
- Office intensive layout
- Laboratory
- Fully Built-Out as Standard Office
- Fits 5 - 14 People
- Lease rate does not include utilities, property expenses or building services
- Office intensive layout
- Laboratory
- Fully Built-Out as Standard Office
- Fits 3 - 10 People
- Lease rate does not include utilities, property expenses or building services
- Mostly Open Floor Plan Layout
- Laboratory
- Fully Built-Out as Standard Office
- Fits 15 - 47 People
- Lease rate does not include utilities, property expenses or building services
- Mostly Open Floor Plan Layout
- Central Air Conditioning
- Fully Built-Out as Professional Services Office
- Fits 6 - 18 People
| Space | Size | Term | Rental Rate | Space Use | Condition | Available |
| 2nd Floor, Ste 210 | 1,682 SF | Negotiable | $30.45 CAD/SF/YR | Office | Full Build-Out | Now |
| 2nd Floor, Ste 255 | 1,186 SF | Negotiable | $30.45 CAD/SF/YR | Office | Full Build-Out | Now |
| 2nd Floor, Ste 8974 | 5,810 SF | Negotiable | $30.45 CAD/SF/YR | Office | Full Build-Out | Now |
| 2nd Floor, Ste 8978 | 2,200 SF | Negotiable | $30.45 CAD/SF/YR | Office/Medical | Full Build-Out | Now |
8968-8998 Kirby Dr - 2nd Floor - Ste 210
8968-8998 Kirby Dr - 2nd Floor - Ste 255
8968-8998 Kirby Dr - 2nd Floor - Ste 8974
8968-8998 Kirby Dr - 2nd Floor - Ste 8978
PARK OVERVIEW
* One building covers entire address range
















