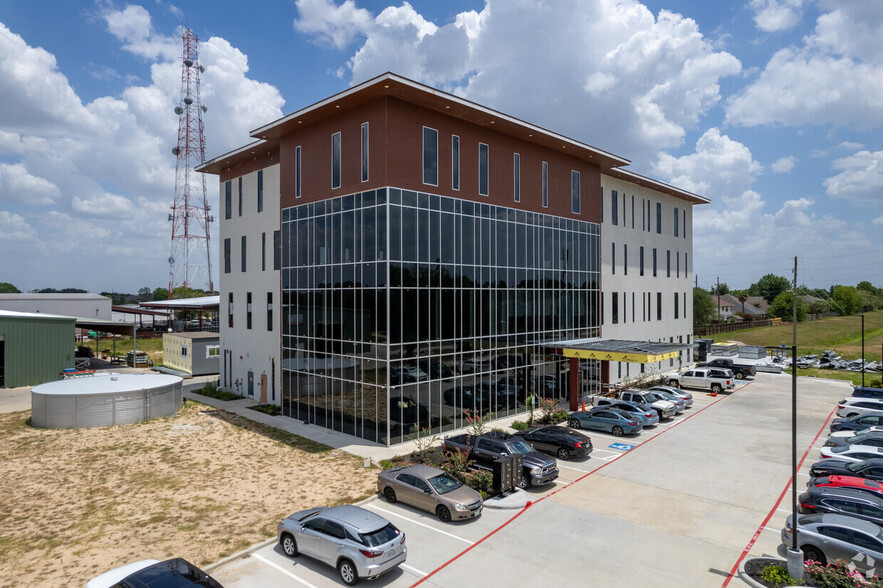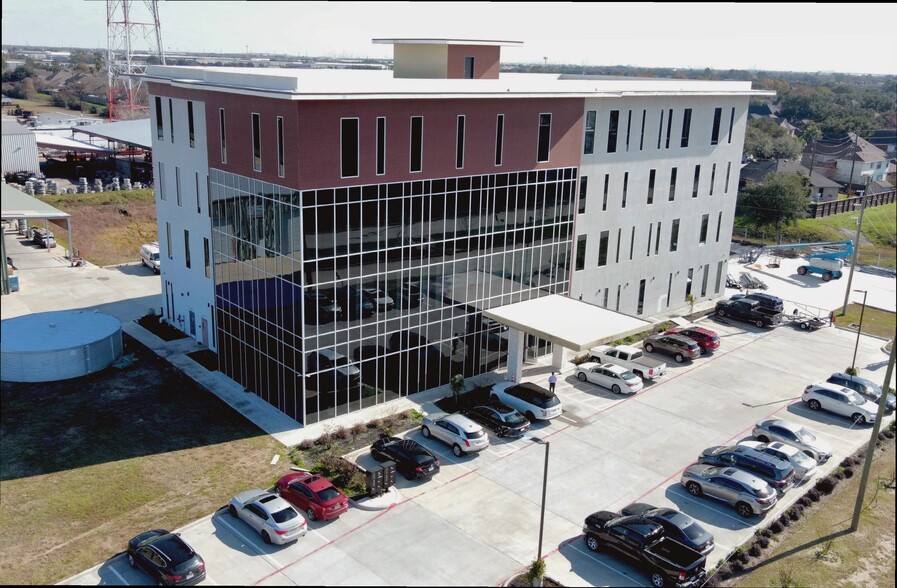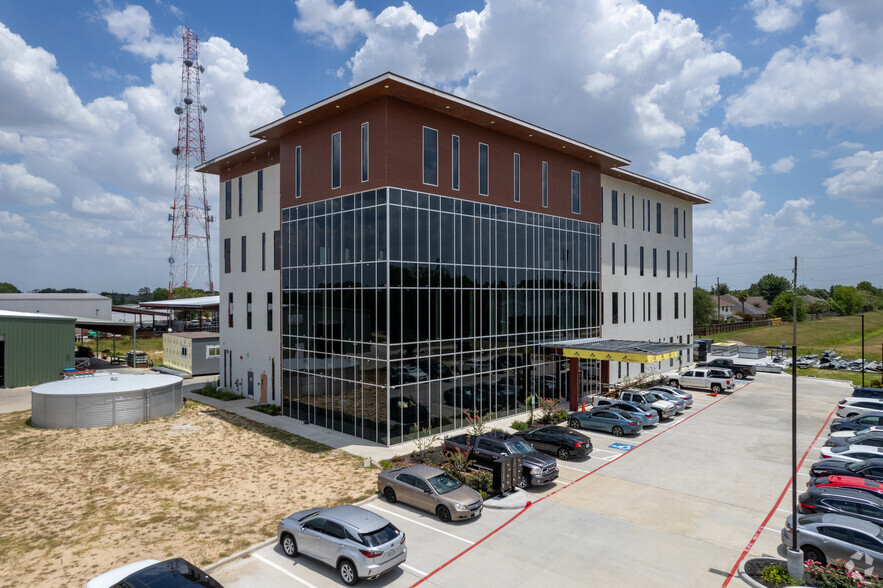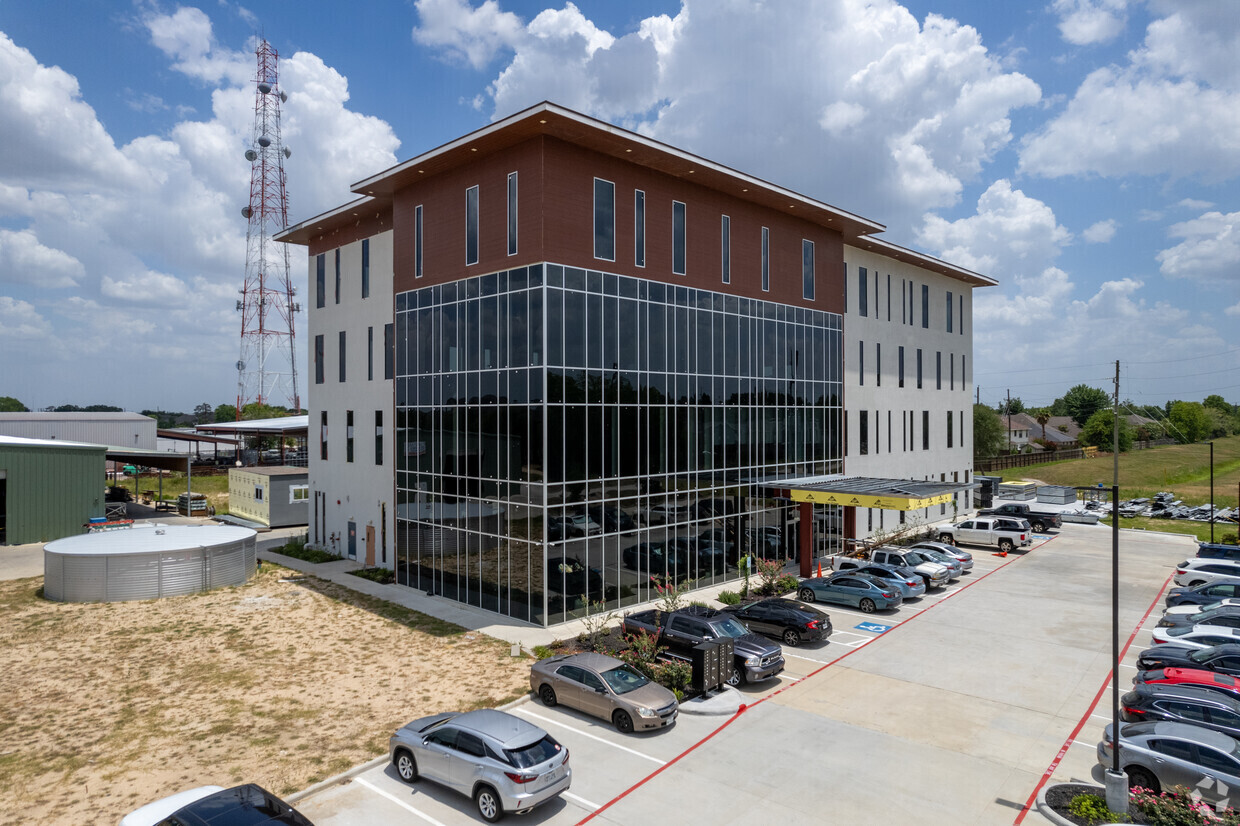
This feature is unavailable at the moment.
We apologize, but the feature you are trying to access is currently unavailable. We are aware of this issue and our team is working hard to resolve the matter.
Please check back in a few minutes. We apologize for the inconvenience.
- LoopNet Team
thank you

Your email has been sent!
8850 Huffmeister Rd
1,500 - 30,101 SF of Office Space Available in Houston, TX 77095



Highlights
- New Building Construction with High-End Finishes and easy Access to State Highway 6 and US-290
- Competitive Rates
- Garage Parking available in 2024
- Up to 19,023 RSF contiguous over two floors and parking ratio of 4 per 1,000 RSF
- Near an Abundance of Amenities with Easy Access to State Highway 6 and US-290
- Monitored Video Surveillance / Security, Card Key Access System
all available spaces(3)
Display Rental Rate as
- Space
- Size
- Term
- Rental Rate
- Space Use
- Condition
- Available
New and exciting Class A building with easy access to US-290 and dozens of essential workforce amenities.
- Rate includes utilities, building services and property expenses
- Fits 4 - 96 People
- Space is in Excellent Condition
- Security System
- Two Elevators and Stairs
- Mostly Open Floor Plan Layout
- Finished Ceilings: 10’ - 14’
- Central Air Conditioning
- After Hours HVAC Available
- Beautiful Curtain Wall Views
Beautiful views of the Downtown Skyline and a wide-open space plan.
- Rate includes utilities, building services and property expenses
- Fits 4 - 96 People
- Space is in Excellent Condition
- Central Air Conditioning
- Controlled Entry
- Two Elevators and Stairs
- Open Floor Plan Layout
- Finished Ceilings: 10’ - 14’
- Can be combined with additional space(s) for up to 19,623 SF of adjacent space
- Security System
- Beautiful Curtain Wall Views
Beautiful views of downtown Skyline and a wide-open space plan.
- Rate includes utilities, building services and property expenses
- Fits 4 - 96 People
- Space is in Excellent Condition
- Central Air Conditioning
- Two Elevators and Stairs
- Open Floor Plan Layout
- Finished Ceilings: 10’ - 14’
- Can be combined with additional space(s) for up to 19,623 SF of adjacent space
- Security System
- Controlled Entry
| Space | Size | Term | Rental Rate | Space Use | Condition | Available |
| 1st Floor | 1,500-10,478 SF | 3-10 Years | Upon Request Upon Request Upon Request Upon Request Upon Request Upon Request | Office | Shell Space | Now |
| 3rd Floor | 1,500-7,623 SF | 3-10 Years | $29.77 CAD/SF/YR $2.48 CAD/SF/MO $320.41 CAD/m²/YR $26.70 CAD/m²/MO $18,909 CAD/MO $226,913 CAD/YR | Office | Shell Space | Now |
| 4th Floor | 1,500-12,000 SF | 3-10 Years | Upon Request Upon Request Upon Request Upon Request Upon Request Upon Request | Office | Shell Space | Now |
1st Floor
| Size |
| 1,500-10,478 SF |
| Term |
| 3-10 Years |
| Rental Rate |
| Upon Request Upon Request Upon Request Upon Request Upon Request Upon Request |
| Space Use |
| Office |
| Condition |
| Shell Space |
| Available |
| Now |
3rd Floor
| Size |
| 1,500-7,623 SF |
| Term |
| 3-10 Years |
| Rental Rate |
| $29.77 CAD/SF/YR $2.48 CAD/SF/MO $320.41 CAD/m²/YR $26.70 CAD/m²/MO $18,909 CAD/MO $226,913 CAD/YR |
| Space Use |
| Office |
| Condition |
| Shell Space |
| Available |
| Now |
4th Floor
| Size |
| 1,500-12,000 SF |
| Term |
| 3-10 Years |
| Rental Rate |
| Upon Request Upon Request Upon Request Upon Request Upon Request Upon Request |
| Space Use |
| Office |
| Condition |
| Shell Space |
| Available |
| Now |
1st Floor
| Size | 1,500-10,478 SF |
| Term | 3-10 Years |
| Rental Rate | Upon Request |
| Space Use | Office |
| Condition | Shell Space |
| Available | Now |
New and exciting Class A building with easy access to US-290 and dozens of essential workforce amenities.
- Rate includes utilities, building services and property expenses
- Mostly Open Floor Plan Layout
- Fits 4 - 96 People
- Finished Ceilings: 10’ - 14’
- Space is in Excellent Condition
- Central Air Conditioning
- Security System
- After Hours HVAC Available
- Two Elevators and Stairs
- Beautiful Curtain Wall Views
3rd Floor
| Size | 1,500-7,623 SF |
| Term | 3-10 Years |
| Rental Rate | $29.77 CAD/SF/YR |
| Space Use | Office |
| Condition | Shell Space |
| Available | Now |
Beautiful views of the Downtown Skyline and a wide-open space plan.
- Rate includes utilities, building services and property expenses
- Open Floor Plan Layout
- Fits 4 - 96 People
- Finished Ceilings: 10’ - 14’
- Space is in Excellent Condition
- Can be combined with additional space(s) for up to 19,623 SF of adjacent space
- Central Air Conditioning
- Security System
- Controlled Entry
- Beautiful Curtain Wall Views
- Two Elevators and Stairs
4th Floor
| Size | 1,500-12,000 SF |
| Term | 3-10 Years |
| Rental Rate | Upon Request |
| Space Use | Office |
| Condition | Shell Space |
| Available | Now |
Beautiful views of downtown Skyline and a wide-open space plan.
- Rate includes utilities, building services and property expenses
- Open Floor Plan Layout
- Fits 4 - 96 People
- Finished Ceilings: 10’ - 14’
- Space is in Excellent Condition
- Can be combined with additional space(s) for up to 19,623 SF of adjacent space
- Central Air Conditioning
- Security System
- Two Elevators and Stairs
- Controlled Entry
Property Overview
Join the exciting new development at 8850 Huffmeister Road, a 48,000-square-foot office building towering over the Northwest Houston market. The office boasts a prominent modern façade with excellent downtown views from the top two floors. All spaces are delivered in shell condition, with each floor spanning 12,000-square-feet, and build-out allowances are available so any company can customize a space to perfectly suit its needs. 8850 Huffmeister Road’s direct positioning off Highway 6 gives tenants easy access to all the metro has to offer, with Downtown Houston less than 30 minutes away. There are also many amenities outside with Kroger, Target, Home Depot, Academy Sports + Outdoors, and more, so employees can easily cross off their to-do list. For a quick bite to eat, there are dozens of fast and casual dining options, such as Chick-Fil-A, Black Bear Diner, Johnny Carino’s, MOD Pizza, and Texas Roadhouse. There are hundreds of apartment units within 1/2 mile so they can embrace a true live-work lifestyle. The Northwest Houston area has seen some of the most robust growth in the country as the population has risen by more than 13% since 2010 within a five-mile radius and is expected to continue at an annual rate of 0.7% through the next five years. 33% of those residents hold a bachelor's degree or higher with an average household income of $101,753, providing a robust labor pool. This has led to increased competition and a high density of major companies. Rents in the market have topped out at $26.92 for similar properties, making 8850 Huffmeister Road an affordable alternative for a best-in-class office building.
- Security System
- Natural Light
- Open-Plan
- Air Conditioning
PROPERTY FACTS
SELECT TENANTS
- Floor
- Tenant Name
- Industry
- 2nd
- Sterling Engineering Design Group
- Professional, Scientific, and Technical Services
Presented by

8850 Huffmeister Rd
Hmm, there seems to have been an error sending your message. Please try again.
Thanks! Your message was sent.










