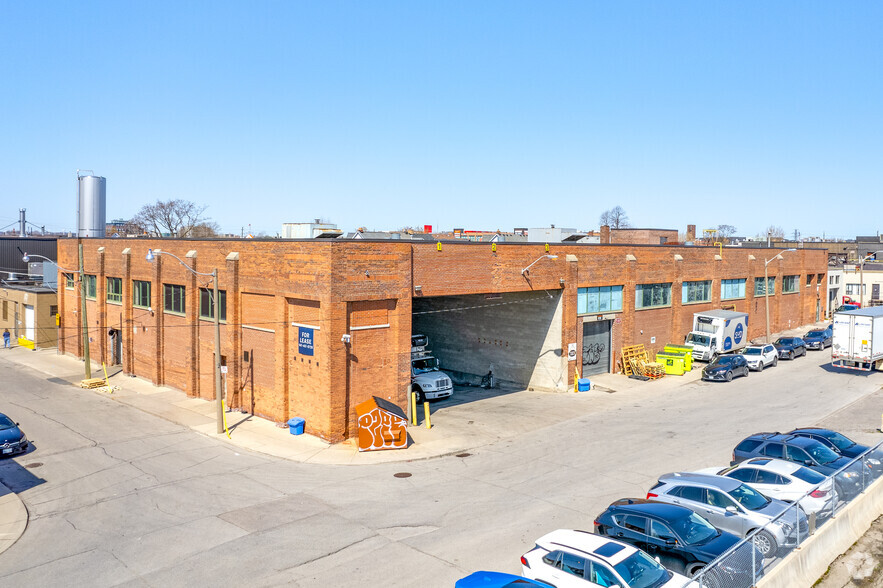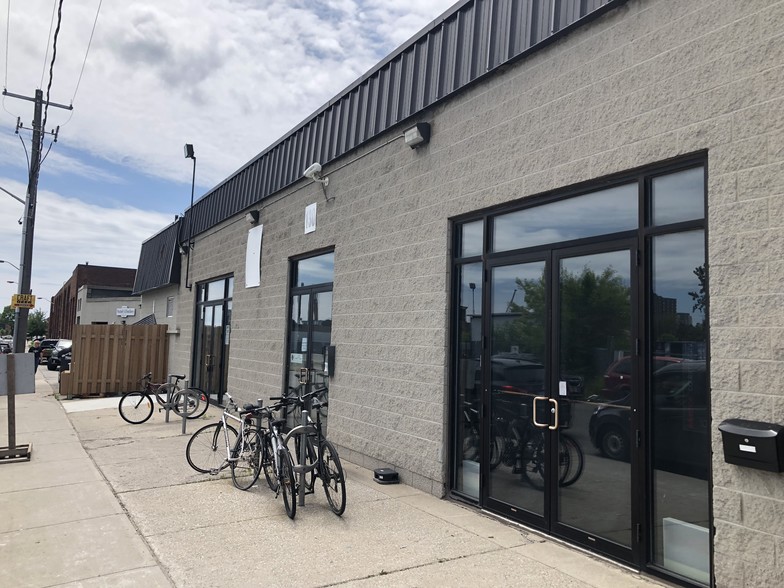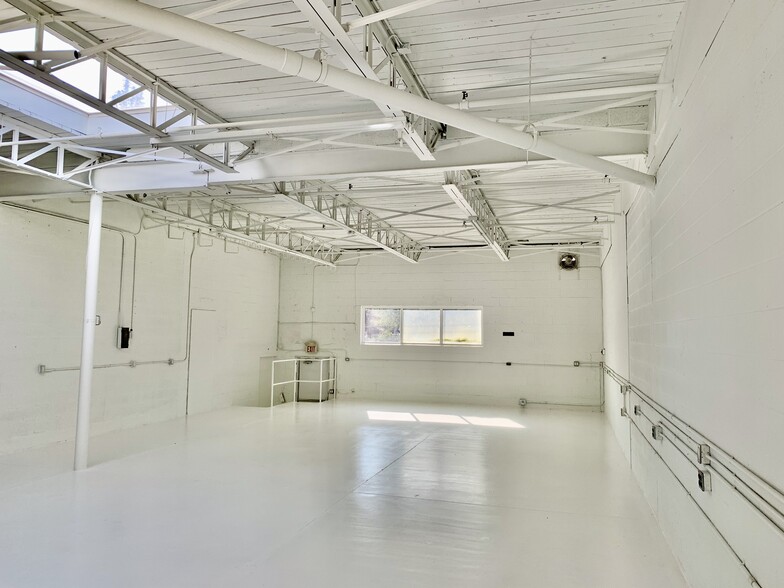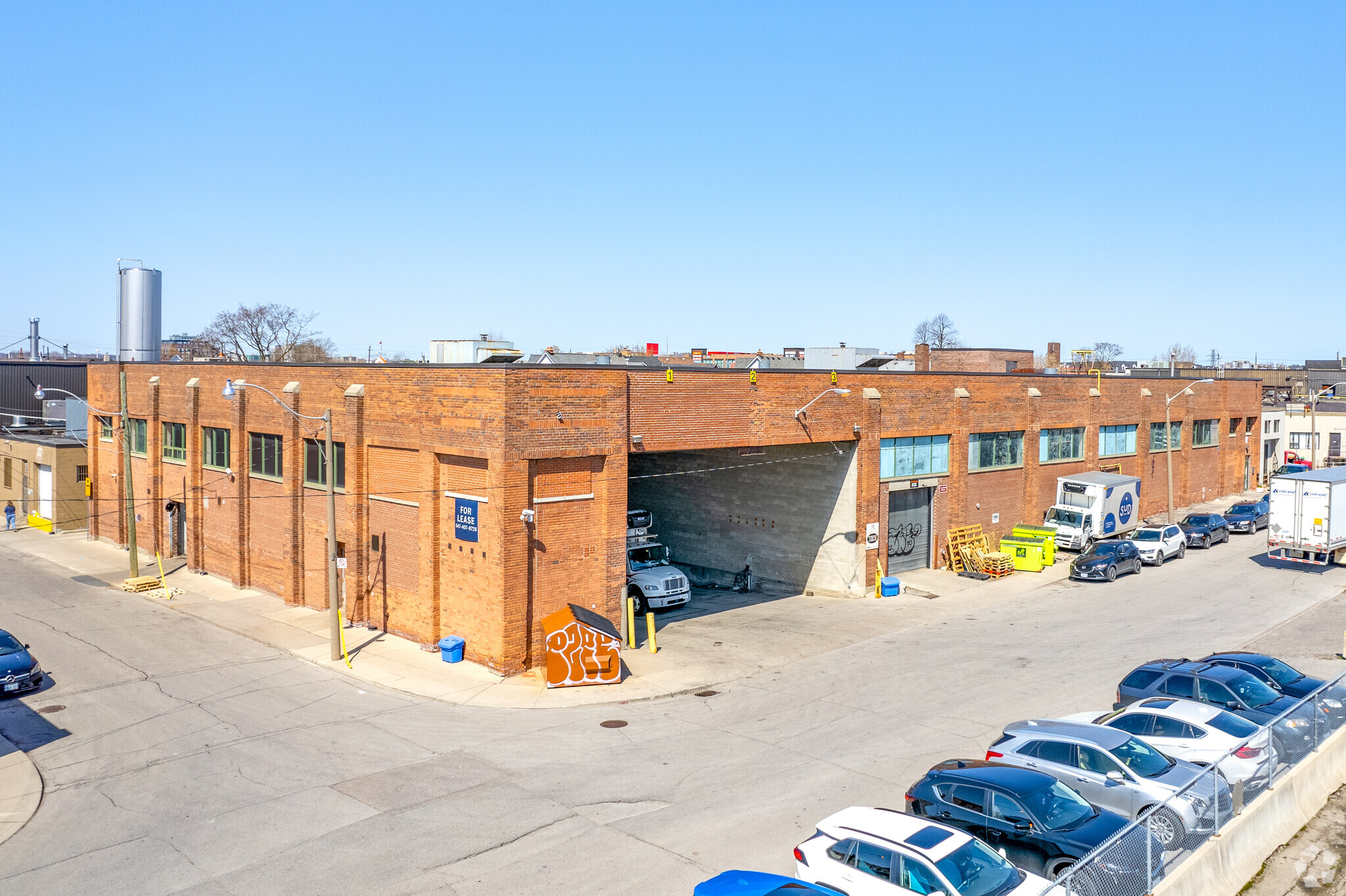
This feature is unavailable at the moment.
We apologize, but the feature you are trying to access is currently unavailable. We are aware of this issue and our team is working hard to resolve the matter.
Please check back in a few minutes. We apologize for the inconvenience.
- LoopNet Team
thank you

Your email has been sent!
88-142 Cawthra Ave
1,772 - 5,986 SF of Space Available in Toronto, ON M6N 3C2



Features
all available spaces(3)
Display Rental Rate as
- Space
- Size
- Term
- Rental Rate
- Space Use
- Condition
- Available
Rare ground-level industrial space in the vibrant Junction area. This creative unit features a clear span layout, a skylight for natural lighting, a private kitchen, and a washroom, offering a versatile environment for various business needs.
- Listed lease rate plus proportional share of utilities
- Private Restrooms
- Proximity to retail amenities
- In the Junction
- Kitchen
- Natural Light
- Private kitchen and washroom included
2nd floor office space for lease in an industrial property in Toronto, ON.
- Listed lease rate plus proportional share of utilities
- Mostly Open Floor Plan Layout
- Proximity to retail amenities
- In the Junction
- Partially Built-Out as Standard Office
- Fits 6 - 17 People
- Private kitchen and washroom included
2nd floor office space for lease in an industrial property in Toronto, ON.
- Listed lease rate plus proportional share of utilities
- Mostly Open Floor Plan Layout
- Proximity to retail amenities
- In the Junction
- Partially Built-Out as Standard Office
- Fits 6 - 18 People
- Private kitchen and washroom included
| Space | Size | Term | Rental Rate | Space Use | Condition | Available |
| 1st Floor - 103 | 1,772 SF | 1-10 Years | $29.00 CAD/SF/YR $2.42 CAD/SF/MO $312.15 CAD/m²/YR $26.01 CAD/m²/MO $4,282 CAD/MO $51,388 CAD/YR | Industrial | Partial Build-Out | 30 Days |
| 2nd Floor, Ste 201 | 2,036 SF | 1-10 Years | $29.00 CAD/SF/YR $2.42 CAD/SF/MO $312.15 CAD/m²/YR $26.01 CAD/m²/MO $4,920 CAD/MO $59,044 CAD/YR | Office | Partial Build-Out | 30 Days |
| 2nd Floor, Ste 204 | 2,178 SF | 1-10 Years | $29.00 CAD/SF/YR $2.42 CAD/SF/MO $312.15 CAD/m²/YR $26.01 CAD/m²/MO $5,264 CAD/MO $63,162 CAD/YR | Office | Partial Build-Out | 30 Days |
1st Floor - 103
| Size |
| 1,772 SF |
| Term |
| 1-10 Years |
| Rental Rate |
| $29.00 CAD/SF/YR $2.42 CAD/SF/MO $312.15 CAD/m²/YR $26.01 CAD/m²/MO $4,282 CAD/MO $51,388 CAD/YR |
| Space Use |
| Industrial |
| Condition |
| Partial Build-Out |
| Available |
| 30 Days |
2nd Floor, Ste 201
| Size |
| 2,036 SF |
| Term |
| 1-10 Years |
| Rental Rate |
| $29.00 CAD/SF/YR $2.42 CAD/SF/MO $312.15 CAD/m²/YR $26.01 CAD/m²/MO $4,920 CAD/MO $59,044 CAD/YR |
| Space Use |
| Office |
| Condition |
| Partial Build-Out |
| Available |
| 30 Days |
2nd Floor, Ste 204
| Size |
| 2,178 SF |
| Term |
| 1-10 Years |
| Rental Rate |
| $29.00 CAD/SF/YR $2.42 CAD/SF/MO $312.15 CAD/m²/YR $26.01 CAD/m²/MO $5,264 CAD/MO $63,162 CAD/YR |
| Space Use |
| Office |
| Condition |
| Partial Build-Out |
| Available |
| 30 Days |
1st Floor - 103
| Size | 1,772 SF |
| Term | 1-10 Years |
| Rental Rate | $29.00 CAD/SF/YR |
| Space Use | Industrial |
| Condition | Partial Build-Out |
| Available | 30 Days |
Rare ground-level industrial space in the vibrant Junction area. This creative unit features a clear span layout, a skylight for natural lighting, a private kitchen, and a washroom, offering a versatile environment for various business needs.
- Listed lease rate plus proportional share of utilities
- Kitchen
- Private Restrooms
- Natural Light
- Proximity to retail amenities
- Private kitchen and washroom included
- In the Junction
2nd Floor, Ste 201
| Size | 2,036 SF |
| Term | 1-10 Years |
| Rental Rate | $29.00 CAD/SF/YR |
| Space Use | Office |
| Condition | Partial Build-Out |
| Available | 30 Days |
2nd floor office space for lease in an industrial property in Toronto, ON.
- Listed lease rate plus proportional share of utilities
- Partially Built-Out as Standard Office
- Mostly Open Floor Plan Layout
- Fits 6 - 17 People
- Proximity to retail amenities
- Private kitchen and washroom included
- In the Junction
2nd Floor, Ste 204
| Size | 2,178 SF |
| Term | 1-10 Years |
| Rental Rate | $29.00 CAD/SF/YR |
| Space Use | Office |
| Condition | Partial Build-Out |
| Available | 30 Days |
2nd floor office space for lease in an industrial property in Toronto, ON.
- Listed lease rate plus proportional share of utilities
- Partially Built-Out as Standard Office
- Mostly Open Floor Plan Layout
- Fits 6 - 18 People
- Proximity to retail amenities
- Private kitchen and washroom included
- In the Junction
Property Overview
Industrial building in Toronto, ON.
Warehouse FACILITY FACTS
Presented by

88-142 Cawthra Ave
Hmm, there seems to have been an error sending your message. Please try again.
Thanks! Your message was sent.





