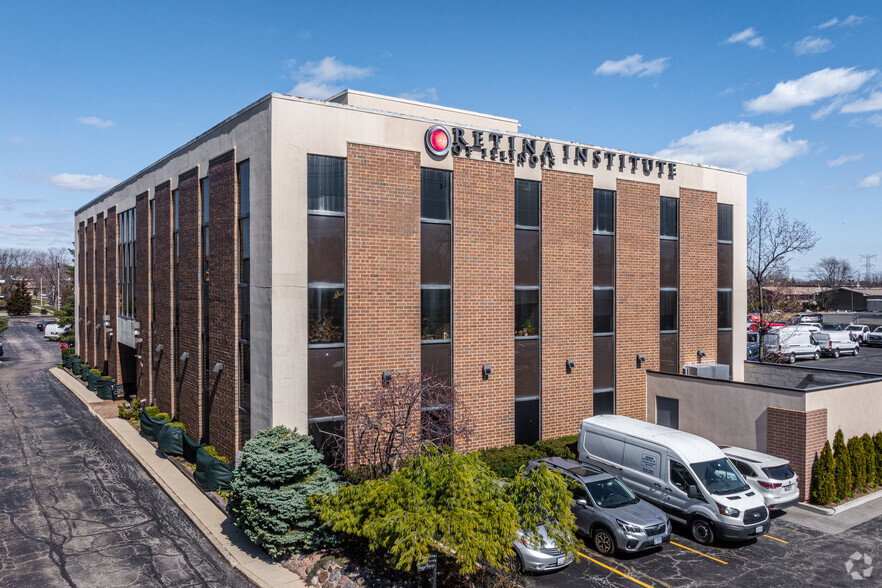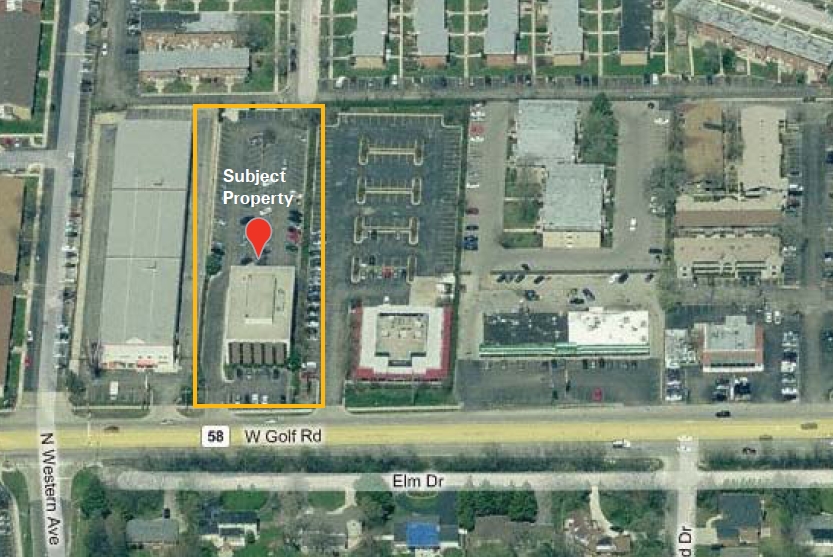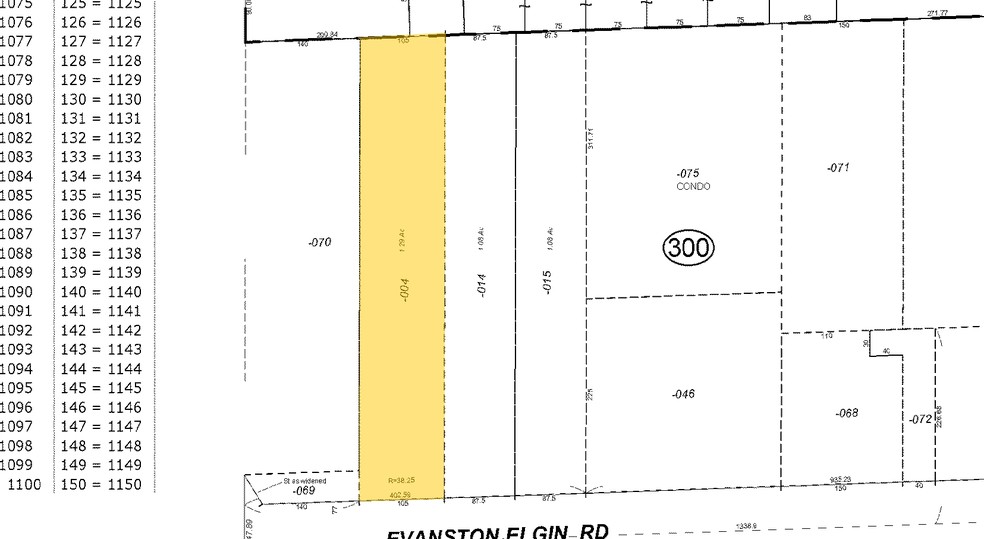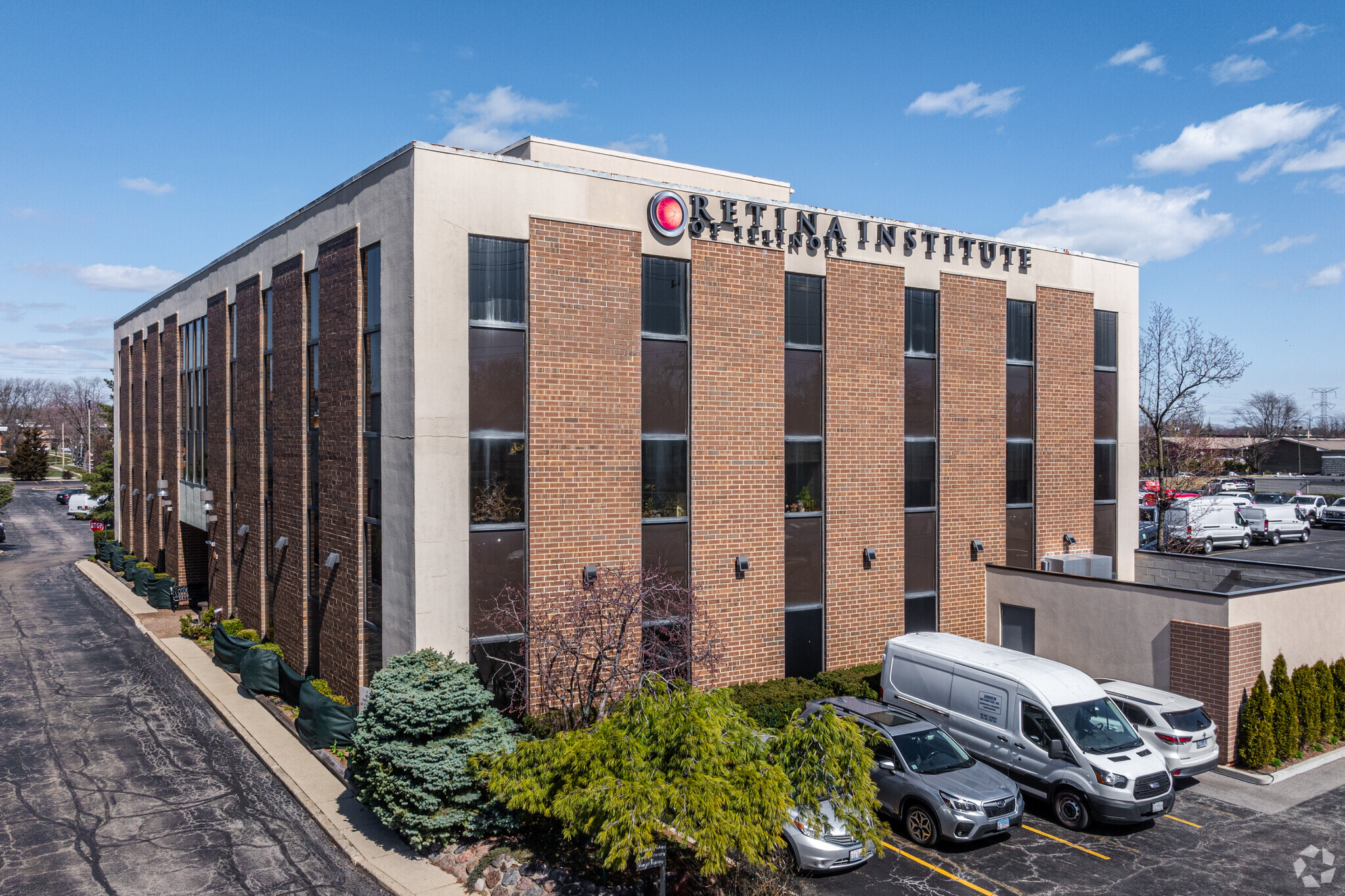
This feature is unavailable at the moment.
We apologize, but the feature you are trying to access is currently unavailable. We are aware of this issue and our team is working hard to resolve the matter.
Please check back in a few minutes. We apologize for the inconvenience.
- LoopNet Team
thank you

Your email has been sent!
Golf Western Professional Bldg 8780 Golf Rd
1,011 - 14,522 SF of Office Space Available in Niles, IL 60714



all available spaces(7)
Display Rental Rate as
- Space
- Size
- Term
- Rental Rate
- Space Use
- Condition
- Available
±2,076 SF prime 1st floor unit, located at main entry, large reception and lobby, 3 offices, storage area, kitchenette
- Lease rate does not include utilities, property expenses or building services
- Fits 6 - 17 People
±3,250 SF medical office, lobby and reception area, 3 exam rooms, 2 offices, 2 procedure rooms, kitchenette
- Lease rate does not include utilities, property expenses or building services
- Can be combined with additional space(s) for up to 9,050 SF of adjacent space
- Fits 9 - 26 People
±1,817 SF private suite, lobby, reception area, 2 exam rooms, 3 offices, storage, kitchenette, private restroom
- Lease rate does not include utilities, property expenses or building services
- Can be combined with additional space(s) for up to 9,050 SF of adjacent space
- Fits 5 - 15 People
±1,011 SF private medical suite, lobby, reception area, 3 exam rooms, 2 offices, private restroom, open business area
- Lease rate does not include utilities, property expenses or building services
- Can be combined with additional space(s) for up to 9,050 SF of adjacent space
- Fits 3 - 9 People
±2,972 SF private suite, 3 large executive offices, 6 exam rooms, procedure room, private restroom, large lobby, reception area, break area, laboratory, storage space, billing station, plenty of natural light
- Lease rate does not include utilities, property expenses or building services
- Can be combined with additional space(s) for up to 9,050 SF of adjacent space
- Fits 8 - 24 People
±1,839 SF private office, lobby, reception area, business area, storage, private restroom, kitchenette, 2 exam rooms, office / CT scan
- Lease rate does not include utilities, property expenses or building services
- Fits 5 - 15 People
±1,560 SF private suite, 2 - 11'x14' executive offices, 2 exam rooms, business area, private restroom, large lobby, reception area
- Lease rate does not include utilities, property expenses or building services
- Fits 4 - 13 People
| Space | Size | Term | Rental Rate | Space Use | Condition | Available |
| 1st Floor, Ste 103 | 2,076 SF | Negotiable | $26.02 CAD/SF/YR $2.17 CAD/SF/MO $54,018 CAD/YR $4,502 CAD/MO | Office | - | 30 Days |
| 2nd Floor, Ste 200 | 3,250 SF | Negotiable | $26.02 CAD/SF/YR $2.17 CAD/SF/MO $84,566 CAD/YR $7,047 CAD/MO | Office | - | 30 Days |
| 2nd Floor, Ste 202 | 1,817 SF | Negotiable | $26.02 CAD/SF/YR $2.17 CAD/SF/MO $47,279 CAD/YR $3,940 CAD/MO | Office | - | 30 Days |
| 2nd Floor, Ste 203 | 1,011 SF | Negotiable | $26.02 CAD/SF/YR $2.17 CAD/SF/MO $26,306 CAD/YR $2,192 CAD/MO | Office | - | 30 Days |
| 2nd Floor, Ste 204 | 2,972 SF | Negotiable | $26.02 CAD/SF/YR $2.17 CAD/SF/MO $77,332 CAD/YR $6,444 CAD/MO | Office | - | 30 Days |
| 3rd Floor, Ste 300 | 1,836 SF | Negotiable | $26.02 CAD/SF/YR $2.17 CAD/SF/MO $47,773 CAD/YR $3,981 CAD/MO | Office | - | 30 Days |
| 3rd Floor, Ste 302 | 1,560 SF | Negotiable | $26.02 CAD/SF/YR $2.17 CAD/SF/MO $40,592 CAD/YR $3,383 CAD/MO | Office | - | 30 Days |
1st Floor, Ste 103
| Size |
| 2,076 SF |
| Term |
| Negotiable |
| Rental Rate |
| $26.02 CAD/SF/YR $2.17 CAD/SF/MO $54,018 CAD/YR $4,502 CAD/MO |
| Space Use |
| Office |
| Condition |
| - |
| Available |
| 30 Days |
2nd Floor, Ste 200
| Size |
| 3,250 SF |
| Term |
| Negotiable |
| Rental Rate |
| $26.02 CAD/SF/YR $2.17 CAD/SF/MO $84,566 CAD/YR $7,047 CAD/MO |
| Space Use |
| Office |
| Condition |
| - |
| Available |
| 30 Days |
2nd Floor, Ste 202
| Size |
| 1,817 SF |
| Term |
| Negotiable |
| Rental Rate |
| $26.02 CAD/SF/YR $2.17 CAD/SF/MO $47,279 CAD/YR $3,940 CAD/MO |
| Space Use |
| Office |
| Condition |
| - |
| Available |
| 30 Days |
2nd Floor, Ste 203
| Size |
| 1,011 SF |
| Term |
| Negotiable |
| Rental Rate |
| $26.02 CAD/SF/YR $2.17 CAD/SF/MO $26,306 CAD/YR $2,192 CAD/MO |
| Space Use |
| Office |
| Condition |
| - |
| Available |
| 30 Days |
2nd Floor, Ste 204
| Size |
| 2,972 SF |
| Term |
| Negotiable |
| Rental Rate |
| $26.02 CAD/SF/YR $2.17 CAD/SF/MO $77,332 CAD/YR $6,444 CAD/MO |
| Space Use |
| Office |
| Condition |
| - |
| Available |
| 30 Days |
3rd Floor, Ste 300
| Size |
| 1,836 SF |
| Term |
| Negotiable |
| Rental Rate |
| $26.02 CAD/SF/YR $2.17 CAD/SF/MO $47,773 CAD/YR $3,981 CAD/MO |
| Space Use |
| Office |
| Condition |
| - |
| Available |
| 30 Days |
3rd Floor, Ste 302
| Size |
| 1,560 SF |
| Term |
| Negotiable |
| Rental Rate |
| $26.02 CAD/SF/YR $2.17 CAD/SF/MO $40,592 CAD/YR $3,383 CAD/MO |
| Space Use |
| Office |
| Condition |
| - |
| Available |
| 30 Days |
1st Floor, Ste 103
| Size | 2,076 SF |
| Term | Negotiable |
| Rental Rate | $26.02 CAD/SF/YR |
| Space Use | Office |
| Condition | - |
| Available | 30 Days |
±2,076 SF prime 1st floor unit, located at main entry, large reception and lobby, 3 offices, storage area, kitchenette
- Lease rate does not include utilities, property expenses or building services
- Fits 6 - 17 People
2nd Floor, Ste 200
| Size | 3,250 SF |
| Term | Negotiable |
| Rental Rate | $26.02 CAD/SF/YR |
| Space Use | Office |
| Condition | - |
| Available | 30 Days |
±3,250 SF medical office, lobby and reception area, 3 exam rooms, 2 offices, 2 procedure rooms, kitchenette
- Lease rate does not include utilities, property expenses or building services
- Fits 9 - 26 People
- Can be combined with additional space(s) for up to 9,050 SF of adjacent space
2nd Floor, Ste 202
| Size | 1,817 SF |
| Term | Negotiable |
| Rental Rate | $26.02 CAD/SF/YR |
| Space Use | Office |
| Condition | - |
| Available | 30 Days |
±1,817 SF private suite, lobby, reception area, 2 exam rooms, 3 offices, storage, kitchenette, private restroom
- Lease rate does not include utilities, property expenses or building services
- Fits 5 - 15 People
- Can be combined with additional space(s) for up to 9,050 SF of adjacent space
2nd Floor, Ste 203
| Size | 1,011 SF |
| Term | Negotiable |
| Rental Rate | $26.02 CAD/SF/YR |
| Space Use | Office |
| Condition | - |
| Available | 30 Days |
±1,011 SF private medical suite, lobby, reception area, 3 exam rooms, 2 offices, private restroom, open business area
- Lease rate does not include utilities, property expenses or building services
- Fits 3 - 9 People
- Can be combined with additional space(s) for up to 9,050 SF of adjacent space
2nd Floor, Ste 204
| Size | 2,972 SF |
| Term | Negotiable |
| Rental Rate | $26.02 CAD/SF/YR |
| Space Use | Office |
| Condition | - |
| Available | 30 Days |
±2,972 SF private suite, 3 large executive offices, 6 exam rooms, procedure room, private restroom, large lobby, reception area, break area, laboratory, storage space, billing station, plenty of natural light
- Lease rate does not include utilities, property expenses or building services
- Fits 8 - 24 People
- Can be combined with additional space(s) for up to 9,050 SF of adjacent space
3rd Floor, Ste 300
| Size | 1,836 SF |
| Term | Negotiable |
| Rental Rate | $26.02 CAD/SF/YR |
| Space Use | Office |
| Condition | - |
| Available | 30 Days |
±1,839 SF private office, lobby, reception area, business area, storage, private restroom, kitchenette, 2 exam rooms, office / CT scan
- Lease rate does not include utilities, property expenses or building services
- Fits 5 - 15 People
3rd Floor, Ste 302
| Size | 1,560 SF |
| Term | Negotiable |
| Rental Rate | $26.02 CAD/SF/YR |
| Space Use | Office |
| Condition | - |
| Available | 30 Days |
±1,560 SF private suite, 2 - 11'x14' executive offices, 2 exam rooms, business area, private restroom, large lobby, reception area
- Lease rate does not include utilities, property expenses or building services
- Fits 4 - 13 People
Features and Amenities
- Signage
PROPERTY FACTS
Presented by

Golf Western Professional Bldg | 8780 Golf Rd
Hmm, there seems to have been an error sending your message. Please try again.
Thanks! Your message was sent.




