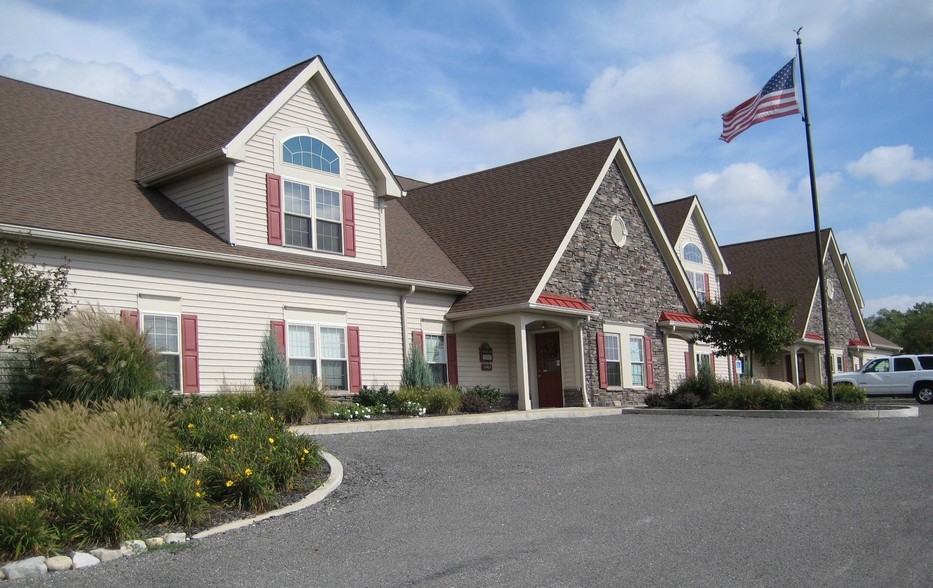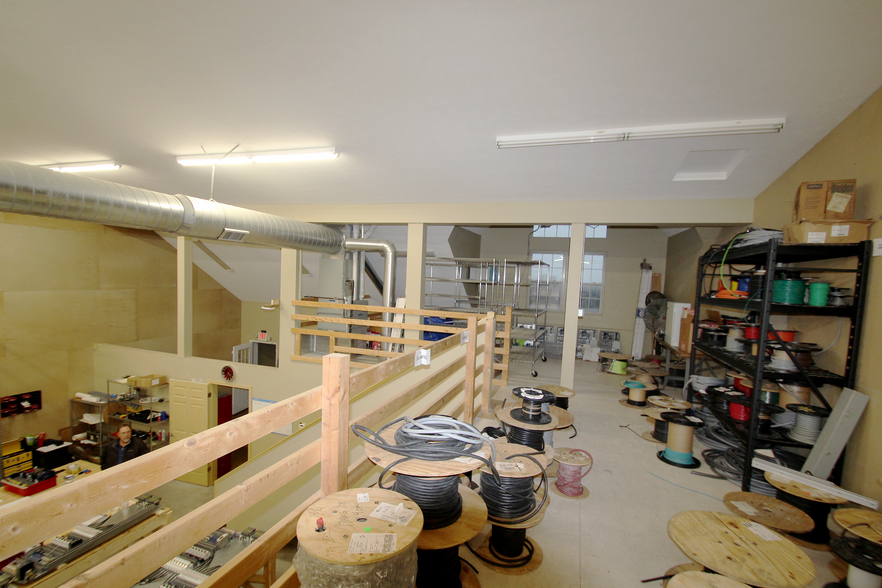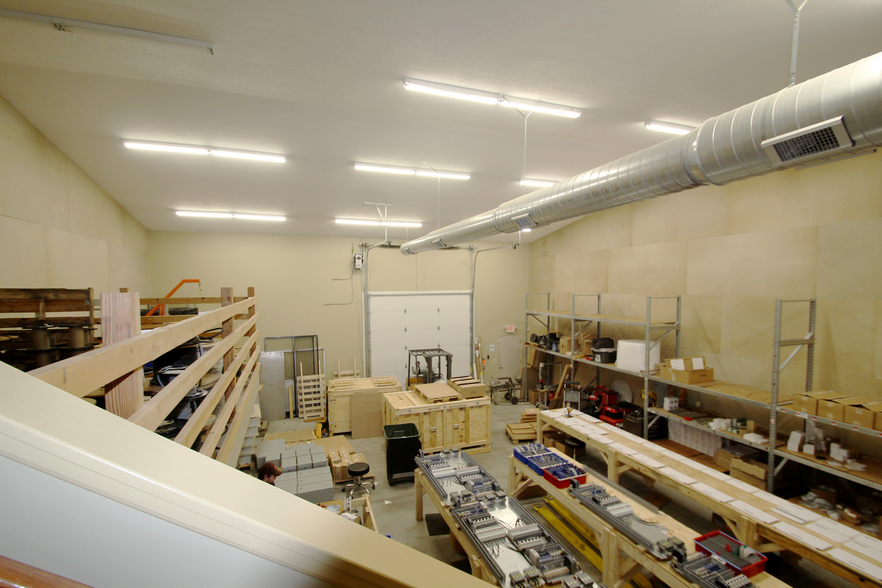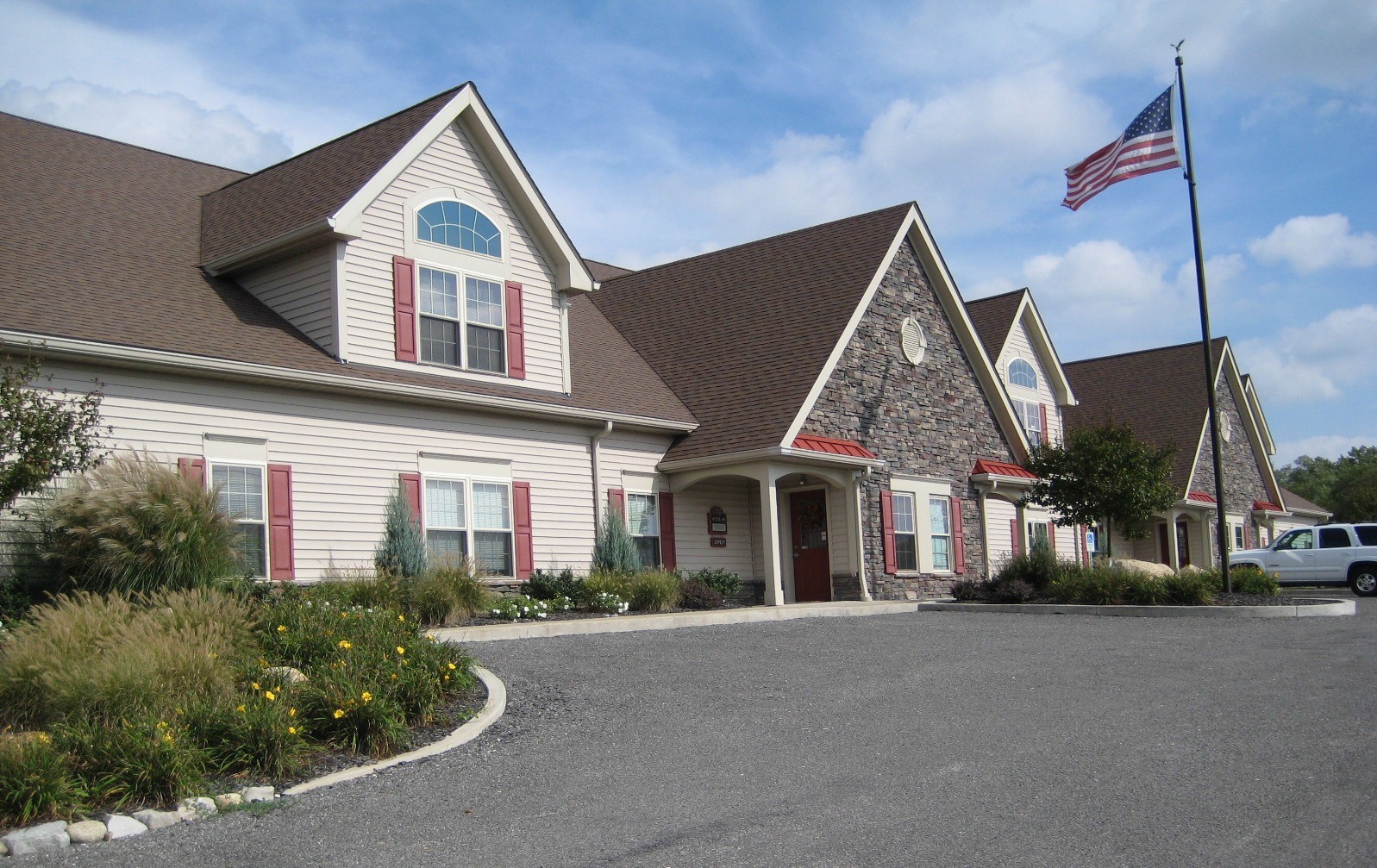8691 Wadsworth Rd 900 - 1,700 SF of Flex Space Available in Wadsworth, OH 44281



HIGHLIGHTS
- One 12' x 12' grade level door in rear of building
- Climate Controlled
- Signage available on monument and door
- Ceiling Height: 18'- 24' clear span
- Climate Controlled
- Parking Spaces: 30±
FEATURES
ALL AVAILABLE SPACE(1)
Display Rental Rate as
- SPACE
- SIZE
- TERM
- RENTAL RATE
- SPACE USE
- CONDITION
- AVAILABLE
- Listed rate may not include certain utilities, building services and property expenses
- Warehouse (1,700 SF)
- Power: Single Phase, 100 AMP
- Ceiling Height: 18'- 24' clear span
- Office (900 SF)
- One 12' x 12' grade level door in rear of building
- Climate Controlled
| Space | Size | Term | Rental Rate | Space Use | Condition | Available |
| 1st Floor - 120 | 900-1,700 SF | Negotiable | $18.16 CAD/SF/YR | Flex | - | Now |
1st Floor - 120
| Size |
| 900-1,700 SF |
| Term |
| Negotiable |
| Rental Rate |
| $18.16 CAD/SF/YR |
| Space Use |
| Flex |
| Condition |
| - |
| Available |
| Now |
PROPERTY OVERVIEW
Suite 120 is 2,600 SF (60' deep x 40' wide) with a 900 SF office and 1,700 SF warehouse. It is all climate-controlled and the warehouse has one 12’x12’ grade-level door in the rear of the building. There is a reception area when you walk in, along with two restrooms in the space, a kitchenette, and a 600 SF mezzanine. The clear-span warehouse starts at 18' and goes to 24' in the center, making this clean space highly desirable. Power is single-phase, and rent includes water and sewer
PROPERTY FACTS
SELECT TENANTS
- FLOOR
- TENANT NAME
- INDUSTRY
- 1st
- Belvedere Designs
- -
- 1st
- Elite Ceiling Systems
- -
- 1st
- Jacquelyne R Schmidt
- -
- 1st
- Lewis Land Professionals
- Professional, Scientific, and Technical Services
- 1st
- Robert A Schmidt
- -






