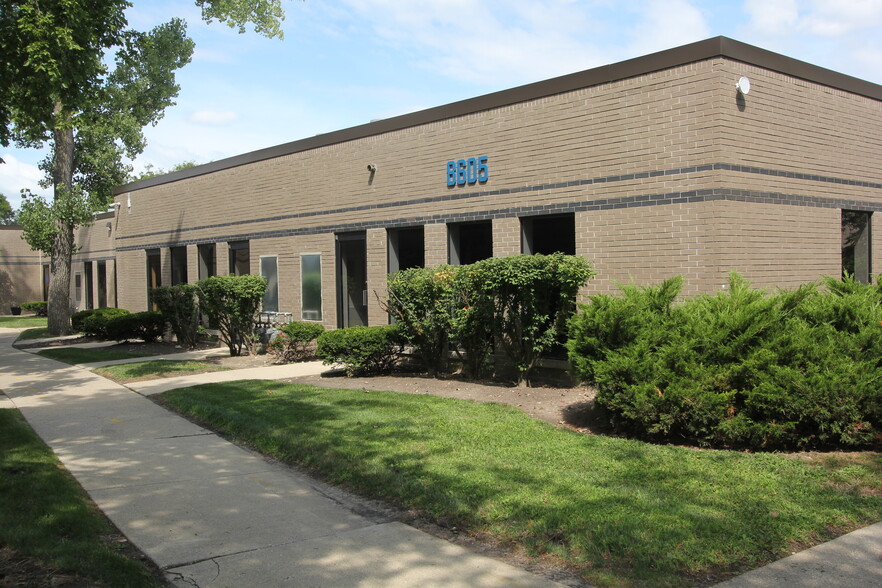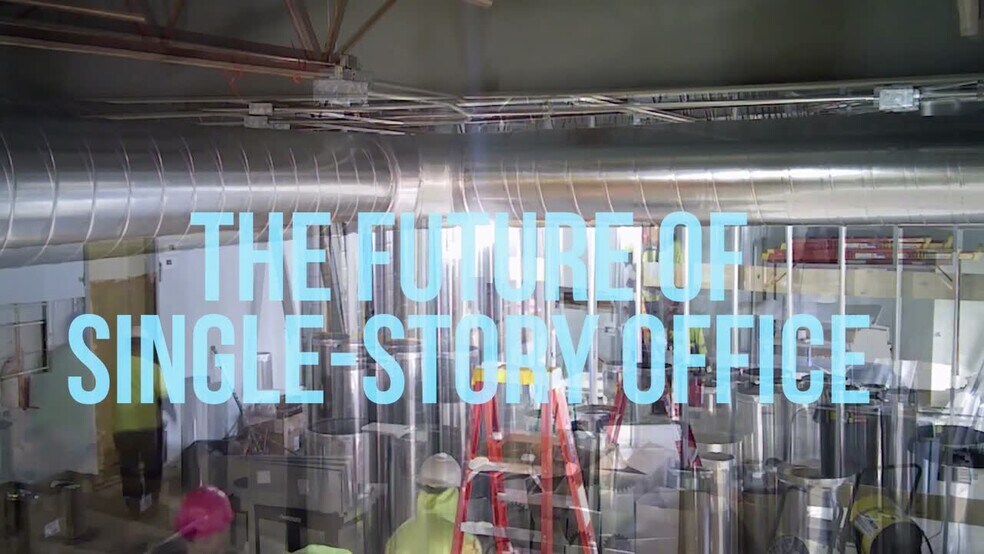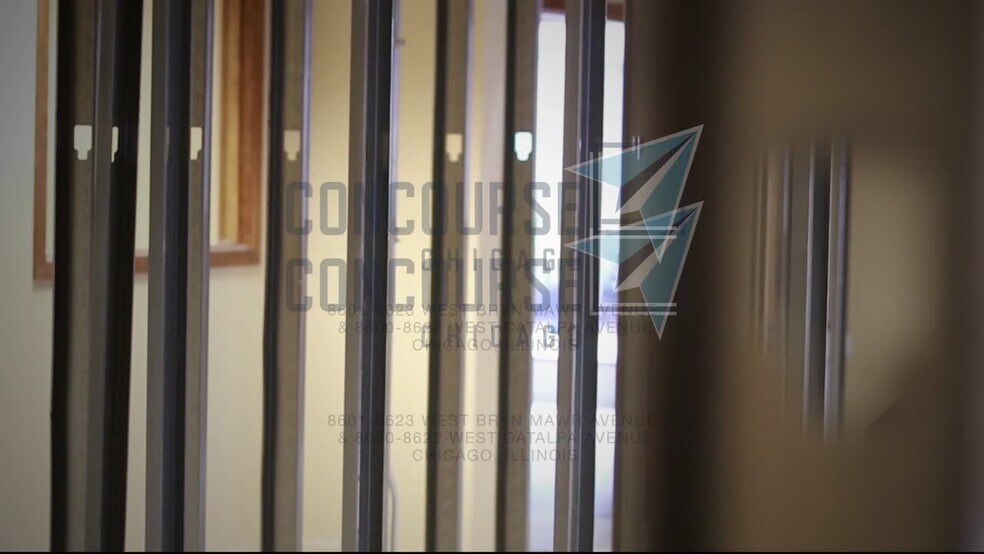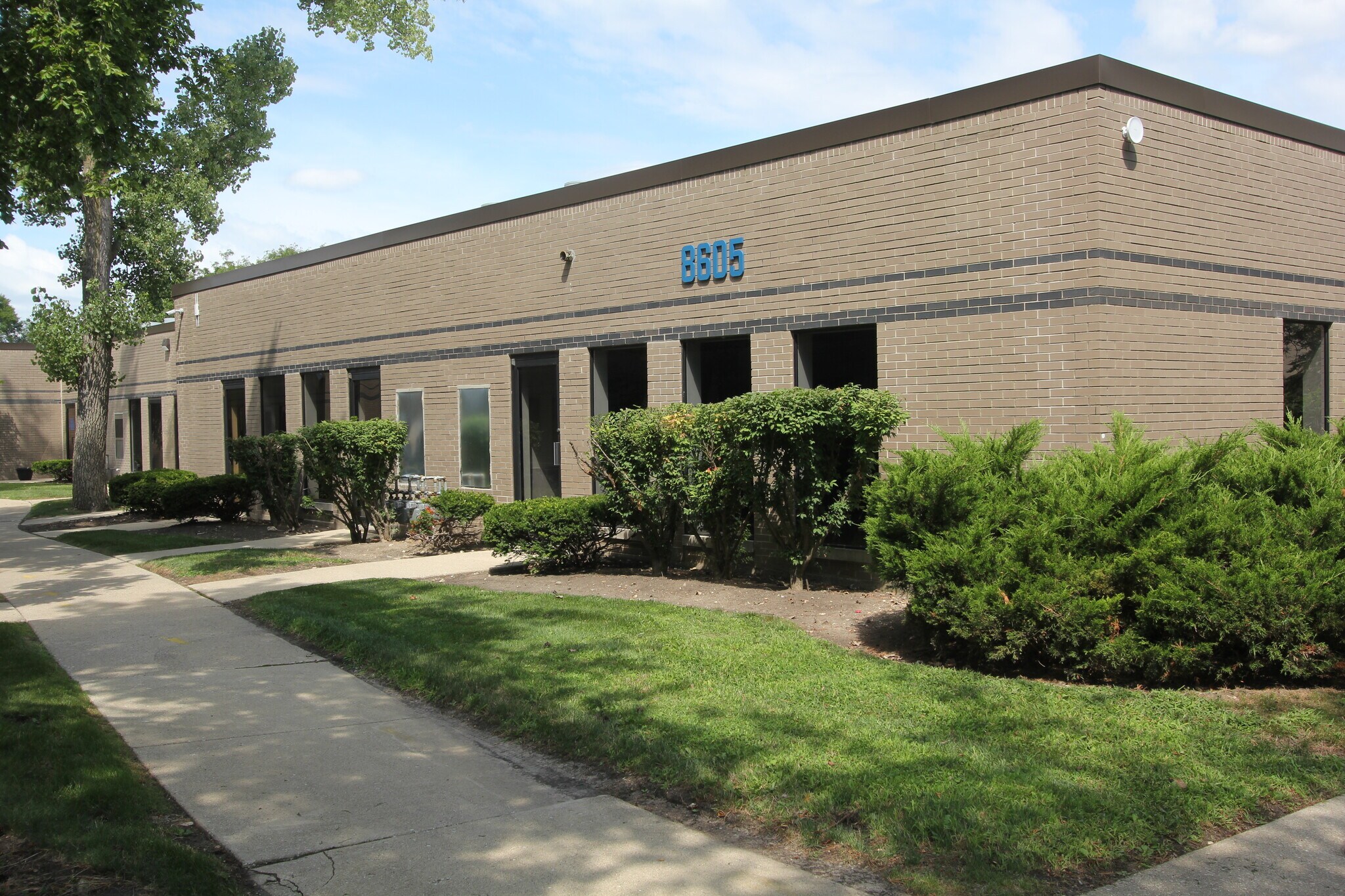
This feature is unavailable at the moment.
We apologize, but the feature you are trying to access is currently unavailable. We are aware of this issue and our team is working hard to resolve the matter.
Please check back in a few minutes. We apologize for the inconvenience.
- LoopNet Team
thank you

Your email has been sent!
Concourse Chicago Chicago, IL 60631
1,234 - 11,928 SF of Office Space Available



PARK FACTS
| Total Space Available | 11,928 SF | Park Type | Office Park |
| Max. Contiguous | 5,118 SF |
| Total Space Available | 11,928 SF |
| Max. Contiguous | 5,118 SF |
| Park Type | Office Park |
all available spaces(4)
Display Rental Rate as
- Space
- Size
- Term
- Rental Rate
- Space Use
- Condition
- Available
- Listed rate may not include certain utilities, building services and property expenses
- Fits 14 - 45 People
| Space | Size | Term | Rental Rate | Space Use | Condition | Available |
| 1st Floor | 5,576 SF | Negotiable | $38.98 CAD/SF/YR $3.25 CAD/SF/MO $419.58 CAD/m²/YR $34.97 CAD/m²/MO $18,113 CAD/MO $217,355 CAD/YR | Office | Full Build-Out | Now |
8615 W Bryn Mawr Ave - 1st Floor
- Space
- Size
- Term
- Rental Rate
- Space Use
- Condition
- Available
- Listed rate may not include certain utilities, building services and property expenses
- Fits 4 - 10 People
| Space | Size | Term | Rental Rate | Space Use | Condition | Available |
| 1st Floor, Ste 101 | 1,234 SF | Negotiable | $38.98 CAD/SF/YR $3.25 CAD/SF/MO $419.58 CAD/m²/YR $34.97 CAD/m²/MO $4,008 CAD/MO $48,102 CAD/YR | Office | - | 30 Days |
8601 W Bryn Mawr Ave - 1st Floor - Ste 101
- Space
- Size
- Term
- Rental Rate
- Space Use
- Condition
- Available
End Cap Space Great Existing Office Conditions Existing Restroom and Kitchenette Access to Courtyard 24 Hour Access
- Listed rate may not include certain utilities, building services and property expenses
- Can be combined with additional space(s) for up to 5,118 SF of adjacent space
- Fits 5 - 15 People
Space has access to double door loading
- Listed rate may not include certain utilities, building services and property expenses
- Can be combined with additional space(s) for up to 5,118 SF of adjacent space
- Fits 9 - 27 People
| Space | Size | Term | Rental Rate | Space Use | Condition | Available |
| 1st Floor, Ste 901 | 1,760 SF | Negotiable | $38.98 CAD/SF/YR $3.25 CAD/SF/MO $419.58 CAD/m²/YR $34.97 CAD/m²/MO $5,717 CAD/MO $68,606 CAD/YR | Office | - | 2025-02-01 |
| 1st Floor, Ste 912 | 3,358 SF | Negotiable | $38.98 CAD/SF/YR $3.25 CAD/SF/MO $419.58 CAD/m²/YR $34.97 CAD/m²/MO $10,908 CAD/MO $130,896 CAD/YR | Office | - | Now |
8604 W Catalpa Ave - 1st Floor - Ste 901
8604 W Catalpa Ave - 1st Floor - Ste 912
8615 W Bryn Mawr Ave - 1st Floor
| Size | 5,576 SF |
| Term | Negotiable |
| Rental Rate | $38.98 CAD/SF/YR |
| Space Use | Office |
| Condition | Full Build-Out |
| Available | Now |
- Listed rate may not include certain utilities, building services and property expenses
- Fits 14 - 45 People
8601 W Bryn Mawr Ave - 1st Floor - Ste 101
| Size | 1,234 SF |
| Term | Negotiable |
| Rental Rate | $38.98 CAD/SF/YR |
| Space Use | Office |
| Condition | - |
| Available | 30 Days |
- Listed rate may not include certain utilities, building services and property expenses
- Fits 4 - 10 People
8604 W Catalpa Ave - 1st Floor - Ste 901
| Size | 1,760 SF |
| Term | Negotiable |
| Rental Rate | $38.98 CAD/SF/YR |
| Space Use | Office |
| Condition | - |
| Available | 2025-02-01 |
End Cap Space Great Existing Office Conditions Existing Restroom and Kitchenette Access to Courtyard 24 Hour Access
- Listed rate may not include certain utilities, building services and property expenses
- Fits 5 - 15 People
- Can be combined with additional space(s) for up to 5,118 SF of adjacent space
8604 W Catalpa Ave - 1st Floor - Ste 912
| Size | 3,358 SF |
| Term | Negotiable |
| Rental Rate | $38.98 CAD/SF/YR |
| Space Use | Office |
| Condition | - |
| Available | Now |
Space has access to double door loading
- Listed rate may not include certain utilities, building services and property expenses
- Fits 9 - 27 People
- Can be combined with additional space(s) for up to 5,118 SF of adjacent space
Park Overview
End cap unit with private suite entrance, two private offices, private restrooms and kitchen, open area for cubicles. Direct access to parking and the Concourse Chicago Amenity Center. Dedicated HVAC units in the space. Move in ready, new paint and carpet, fixtures and kitchen!
Presented by

Concourse Chicago | Chicago, IL 60631
Hmm, there seems to have been an error sending your message. Please try again.
Thanks! Your message was sent.











