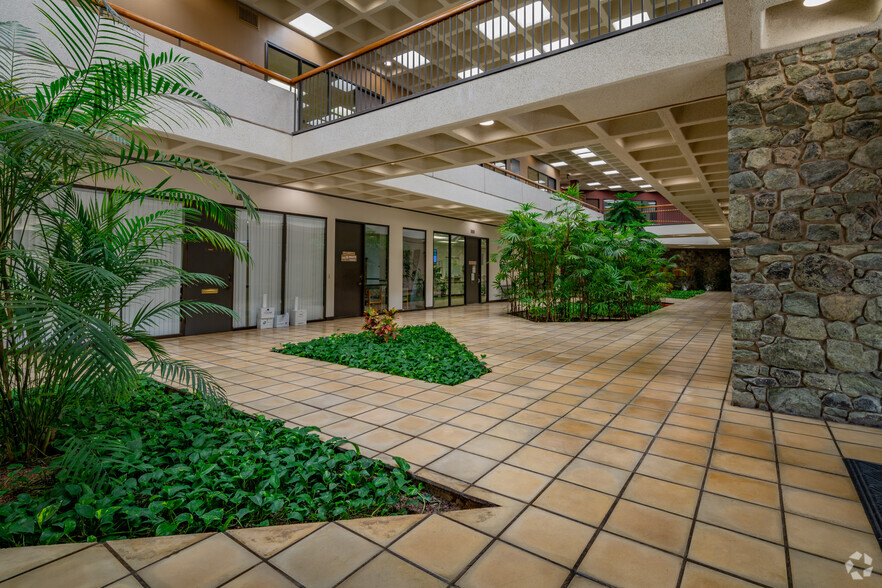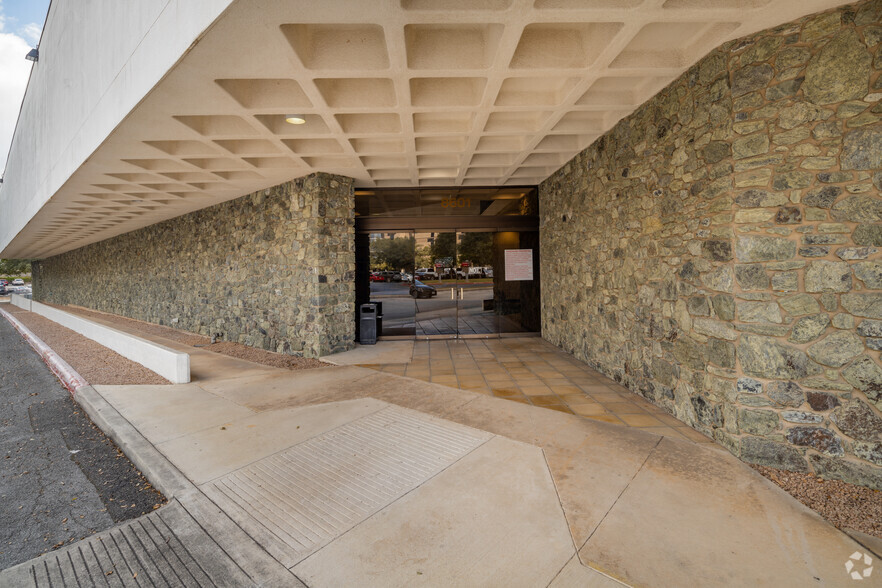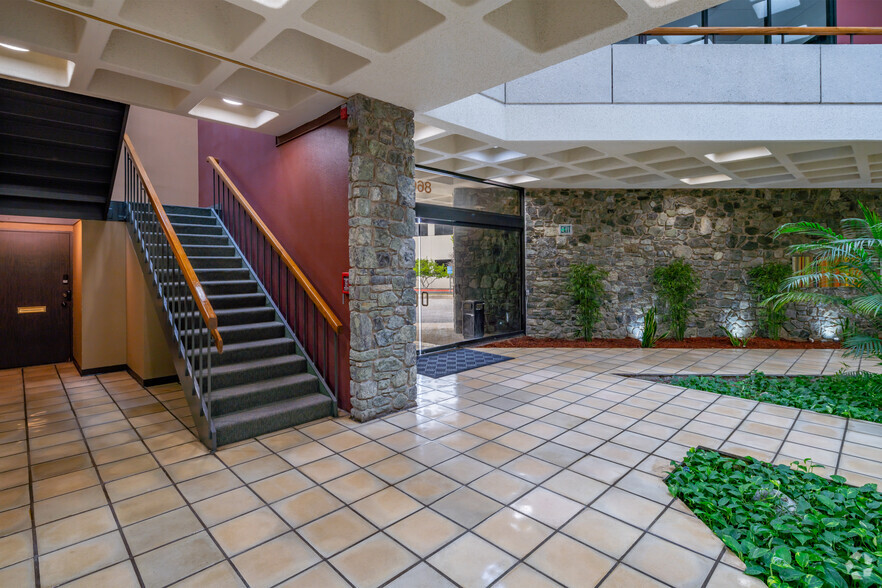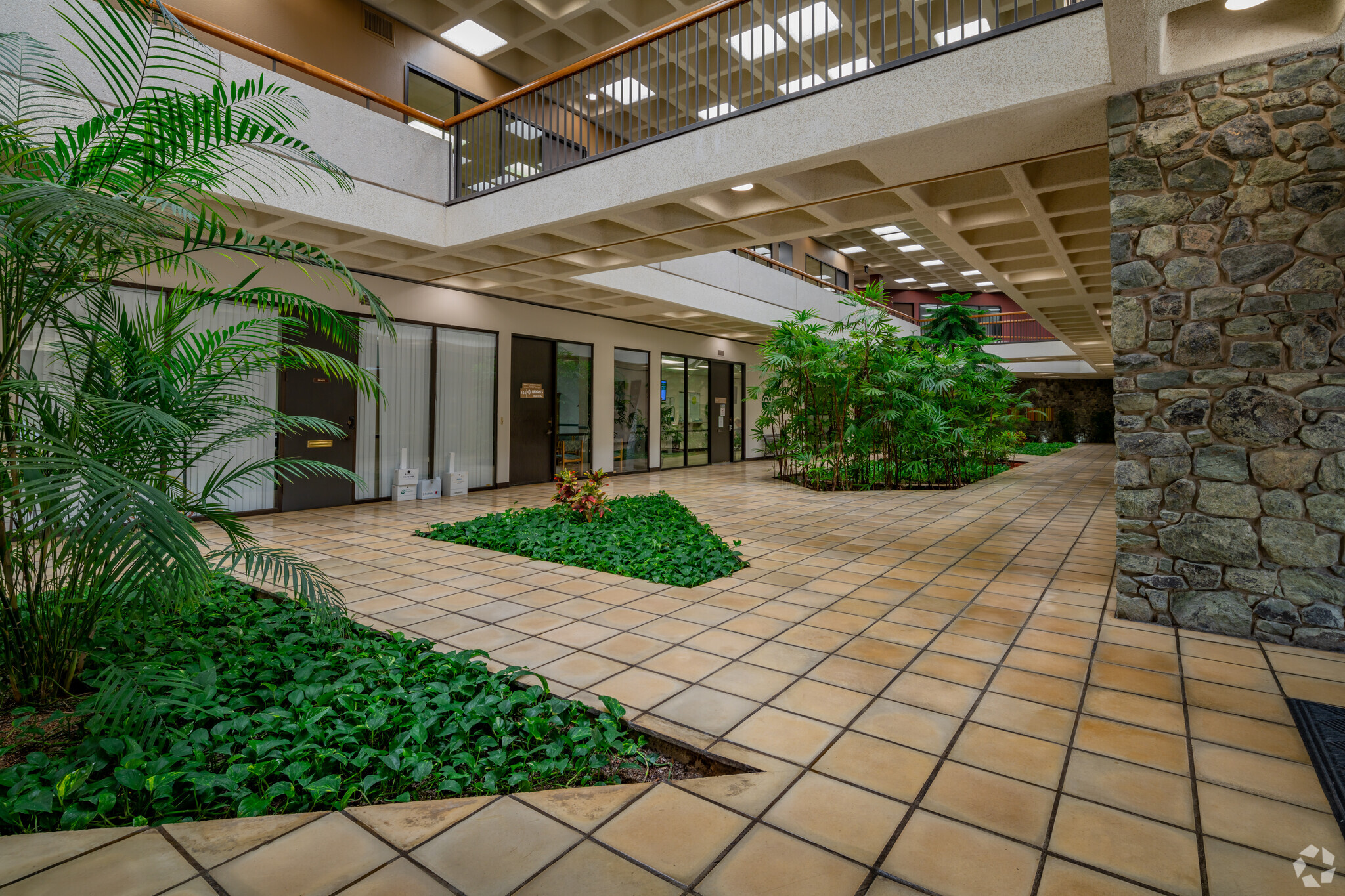Village Square Medical Center 8601 Village Dr 1,156 - 22,445 SF of Office/Medical Space Available in San Antonio, TX 78217



HIGHLIGHTS
- Village Square Medical Center offers tenant-ready spaces on full-service leases with the landlord covering utilities and common area expenses.
- 8601 Village Drive features an atrium with interior landscaping, exposed stone, monument/building signage, covered parking, and free patient parking.
- Easily accessible and positioned close to affluent locales with over $500 million spent annually on healthcare within a 10-mile radius.
- Diverse mix of spaces available with options like wet bars, lab space, imaging rooms, office-intensive layouts, exam rooms, therapy rooms, and more.
- Located in a diverse medical community around Northeast Baptist Hospital, including dental, dermatology, neurology, pediatric, and cardiology tenants.
ALL AVAILABLE SPACES(7)
Display Rental Rate as
- SPACE
- SIZE
- TERM
- RENTAL RATE
- SPACE USE
- CONDITION
- AVAILABLE
Former radiology facility.
- Rate includes utilities, building services and property expenses
- Rate includes utilities, building services and property expenses
- Fully Built-Out as Standard Medical Space
- Rate includes utilities, building services and property expenses
- Fully Built-Out as Standard Medical Space
- Rate includes utilities, building services and property expenses
- Fully Built-Out as Standard Medical Space
- Rate includes utilities, building services and property expenses
- Rate includes utilities, building services and property expenses
- Fully Built-Out as Standard Medical Space
- Rate includes utilities, building services and property expenses
| Space | Size | Term | Rental Rate | Space Use | Condition | Available |
| 1st Floor, Ste 112 | 3,000-7,108 SF | 5-10 Years | $29.09 CAD/SF/YR | Office/Medical | Full Build-Out | Pending |
| 2nd Floor, Ste 204 | 1,156 SF | 3-7 Years | $29.09 CAD/SF/YR | Office/Medical | Full Build-Out | Now |
| 2nd Floor, Ste 206 | 2,378 SF | 3-7 Years | $29.09 CAD/SF/YR | Office/Medical | Full Build-Out | Now |
| 2nd Floor, Ste 208 | 1,231 SF | 3-7 Years | $29.09 CAD/SF/YR | Office/Medical | Full Build-Out | Now |
| 2nd Floor, Ste 212 | 1,750 SF | Negotiable | $29.09 CAD/SF/YR | Office/Medical | - | Now |
| 2nd Floor, Ste 218 | 5,987 SF | 3-7 Years | $29.09 CAD/SF/YR | Office/Medical | Full Build-Out | Now |
| 2nd Floor, Ste 226 | 2,835 SF | 5-10 Years | $29.09 CAD/SF/YR | Office/Medical | - | Now |
1st Floor, Ste 112
| Size |
| 3,000-7,108 SF |
| Term |
| 5-10 Years |
| Rental Rate |
| $29.09 CAD/SF/YR |
| Space Use |
| Office/Medical |
| Condition |
| Full Build-Out |
| Available |
| Pending |
2nd Floor, Ste 204
| Size |
| 1,156 SF |
| Term |
| 3-7 Years |
| Rental Rate |
| $29.09 CAD/SF/YR |
| Space Use |
| Office/Medical |
| Condition |
| Full Build-Out |
| Available |
| Now |
2nd Floor, Ste 206
| Size |
| 2,378 SF |
| Term |
| 3-7 Years |
| Rental Rate |
| $29.09 CAD/SF/YR |
| Space Use |
| Office/Medical |
| Condition |
| Full Build-Out |
| Available |
| Now |
2nd Floor, Ste 208
| Size |
| 1,231 SF |
| Term |
| 3-7 Years |
| Rental Rate |
| $29.09 CAD/SF/YR |
| Space Use |
| Office/Medical |
| Condition |
| Full Build-Out |
| Available |
| Now |
2nd Floor, Ste 212
| Size |
| 1,750 SF |
| Term |
| Negotiable |
| Rental Rate |
| $29.09 CAD/SF/YR |
| Space Use |
| Office/Medical |
| Condition |
| - |
| Available |
| Now |
2nd Floor, Ste 218
| Size |
| 5,987 SF |
| Term |
| 3-7 Years |
| Rental Rate |
| $29.09 CAD/SF/YR |
| Space Use |
| Office/Medical |
| Condition |
| Full Build-Out |
| Available |
| Now |
2nd Floor, Ste 226
| Size |
| 2,835 SF |
| Term |
| 5-10 Years |
| Rental Rate |
| $29.09 CAD/SF/YR |
| Space Use |
| Office/Medical |
| Condition |
| - |
| Available |
| Now |
PROPERTY OVERVIEW
Join a rich professional community of organizations and practitioners next to the Northeast Baptist Hospital by leasing one of Village Square Medical Center’s premier spaces. Village Square Medical Center is an established hub for healthcare needs as Quest Diagnostics and LabCorp of America anchor the property. The spaces have varying layouts and features, such as a former imaging center, therapy space, lab rooms, conference rooms, private offices, waiting areas, wet bars, and exam rooms. Building and monument signage are available to increase exposure, and patients are accommodated with free parking. Northeast Baptist Hospital is an award-winning facility that has brought dozens of different practices to the vicinity, providing plenty of cross-referral opportunities from various disciplines. Its strategic position along Loop 410 makes it a convenient destination for patients far and wide. Village Square Medical Center is near plenty of key patient pools with affluent communities like Terrell Hills, Alamo Heights, Oakwell Farms, and Castle Hills only minutes away.
- Atrium
- Bio-Tech/ Lab Space
- Bus Line
- Natural Light
- Open-Plan
- Plug & Play


















