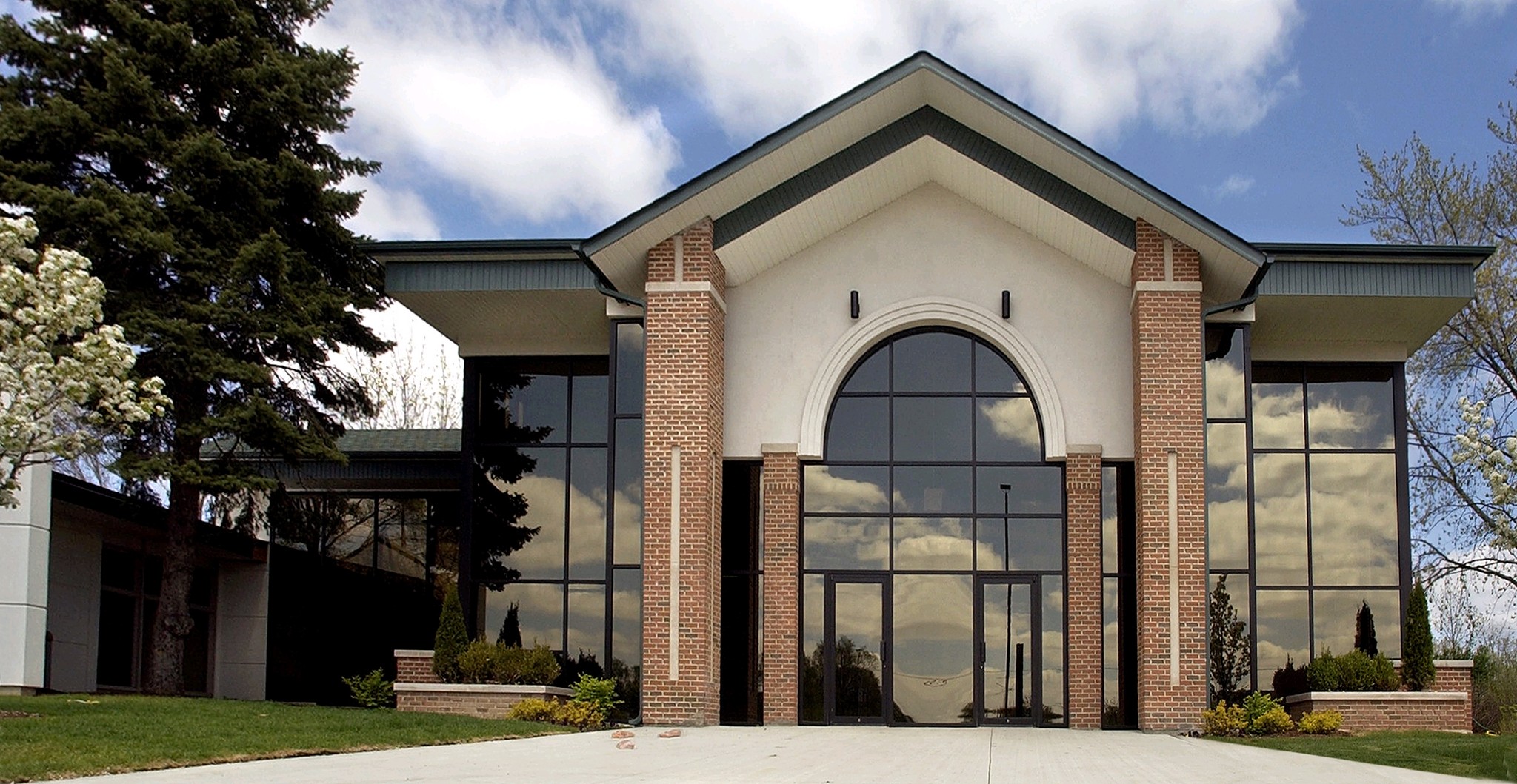Fox Valley Medical Center 860 Summit St 1,000 - 40,674 SF of Office Space Available in Elgin, IL 60120
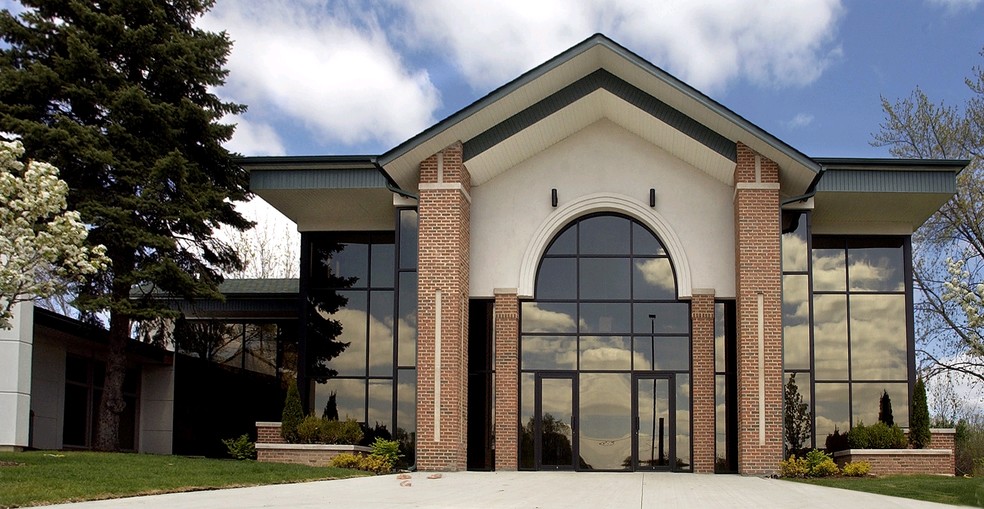
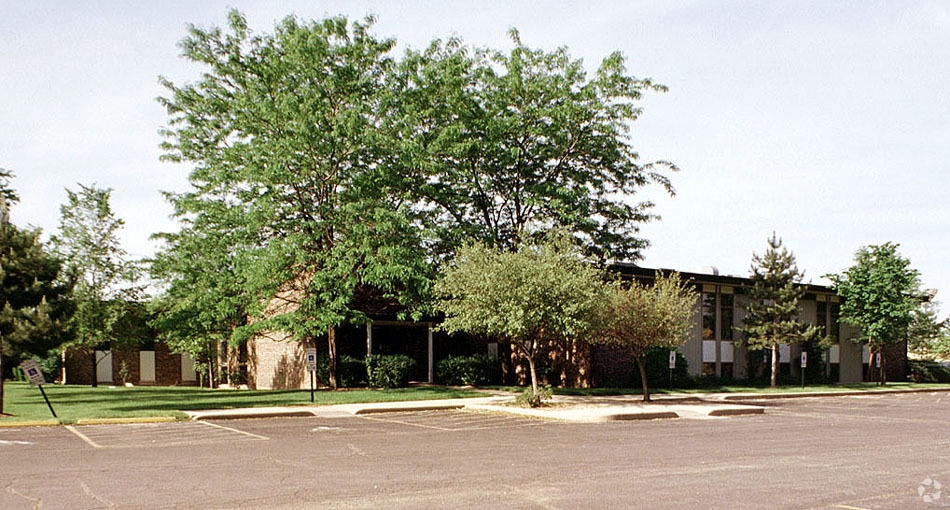
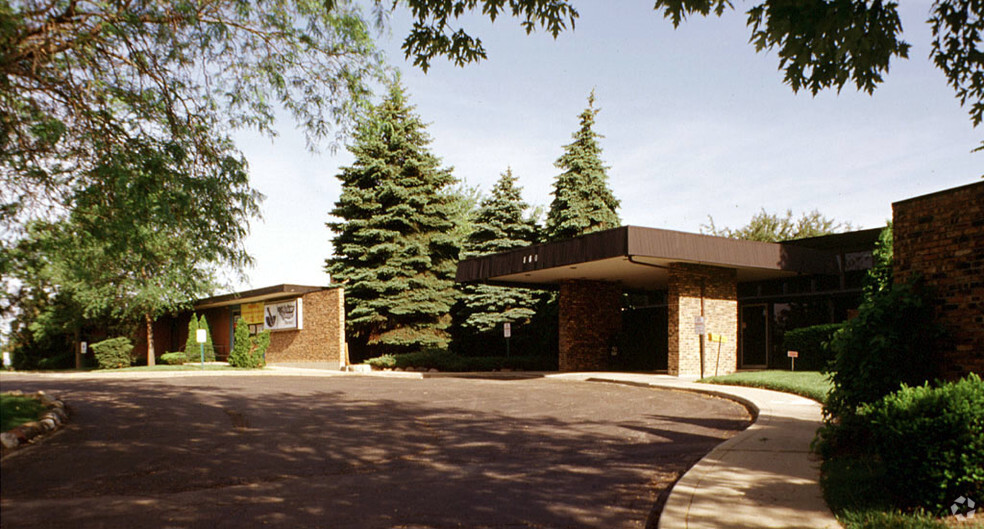
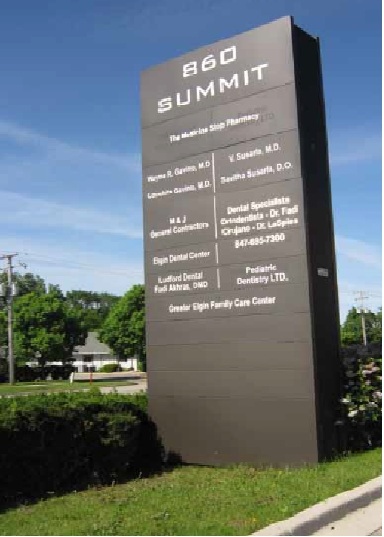
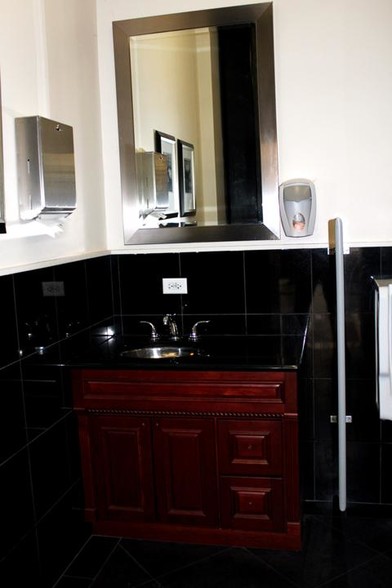
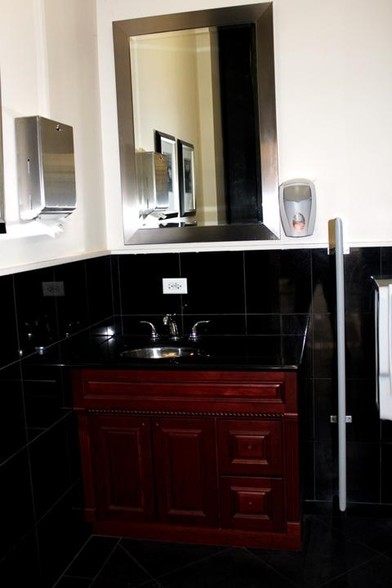
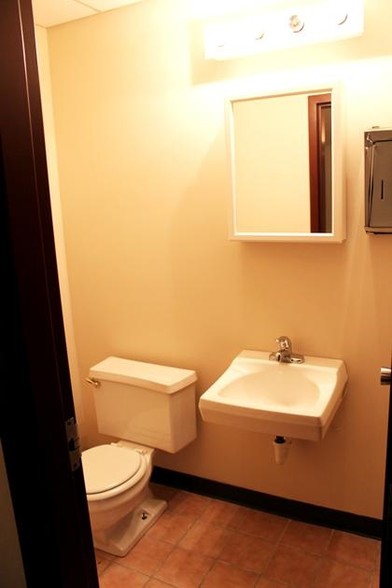
HIGHLIGHTS
- Pharmacy on Site
- Separately Metered Units
- Elevator
- Backup Generator
- Pylon Sign
ALL AVAILABLE SPACES(2)
Display Rental Rate as
- SPACE
- SIZE
- TERM
- RENTAL RATE
- SPACE USE
- CONDITION
- AVAILABLE
1,000 - 40,674 SF available for lease.
- Partially Built-Out as Standard Office
- Can be combined with additional space(s) for up to 40,674 SF of adjacent space
- Accent Lighting
- Backup Generator
- Mostly Open Floor Plan Layout
- Central Air Conditioning
- Pharmacy on Site
- Elevator
1,000 - 40,674 SF available for lease.
- Partially Built-Out as Standard Office
- Can be combined with additional space(s) for up to 40,674 SF of adjacent space
- Mostly Open Floor Plan Layout
| Space | Size | Term | Rental Rate | Space Use | Condition | Available |
| 1st Floor | 1,000-20,337 SF | Negotiable | Upon Request | Office | Partial Build-Out | Now |
| 2nd Floor | 1,000-20,337 SF | Negotiable | Upon Request | Office | Partial Build-Out | Now |
1st Floor
| Size |
| 1,000-20,337 SF |
| Term |
| Negotiable |
| Rental Rate |
| Upon Request |
| Space Use |
| Office |
| Condition |
| Partial Build-Out |
| Available |
| Now |
2nd Floor
| Size |
| 1,000-20,337 SF |
| Term |
| Negotiable |
| Rental Rate |
| Upon Request |
| Space Use |
| Office |
| Condition |
| Partial Build-Out |
| Available |
| Now |
PROPERTY OVERVIEW
Available For Lease Available: 1,000 – 40,674 SF
- Atrium
- Controlled Access
- Signage
- Central Heating
- Air Conditioning




