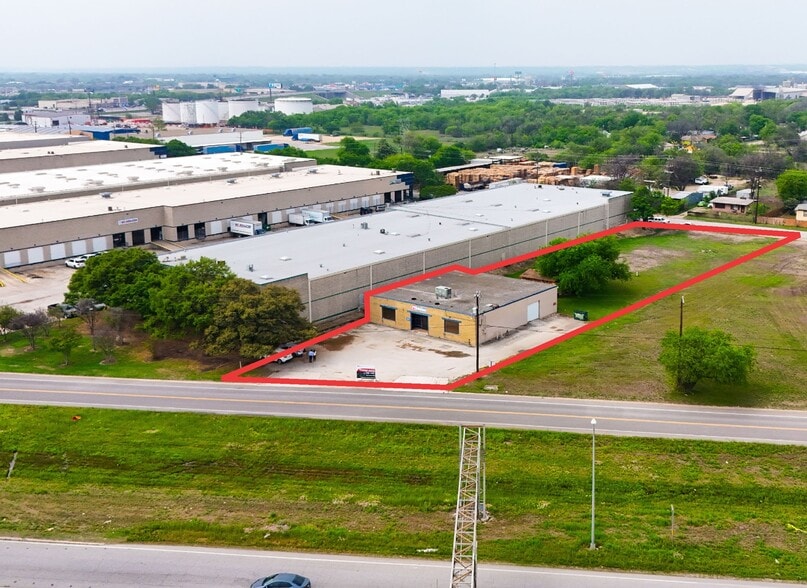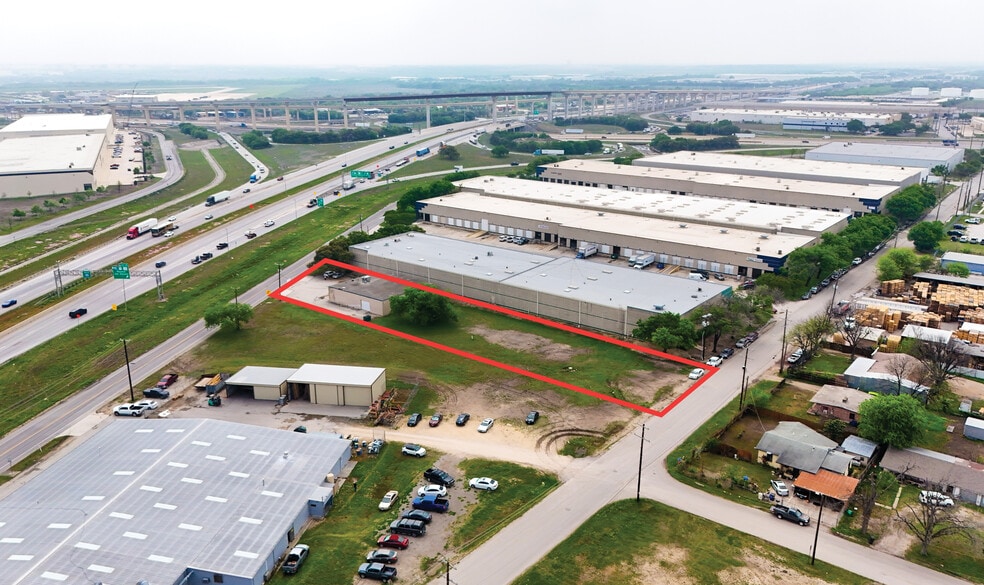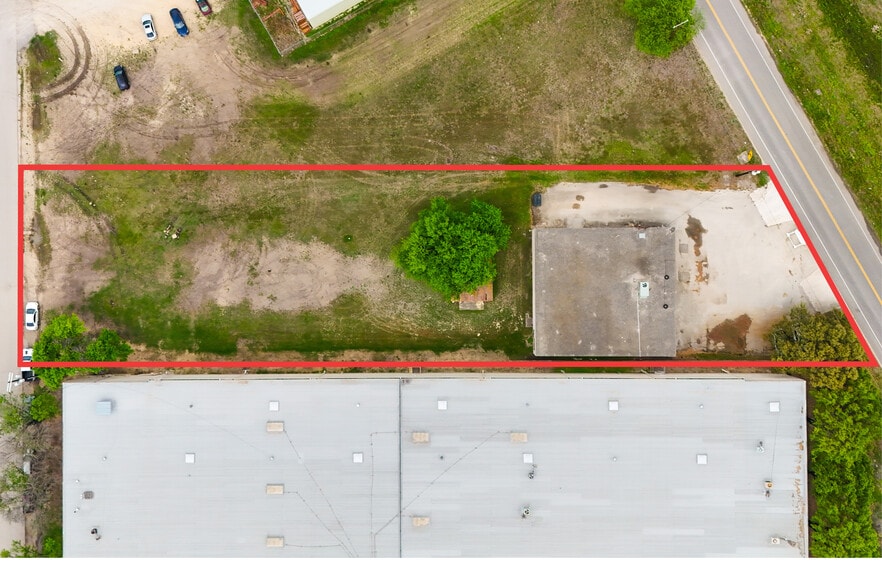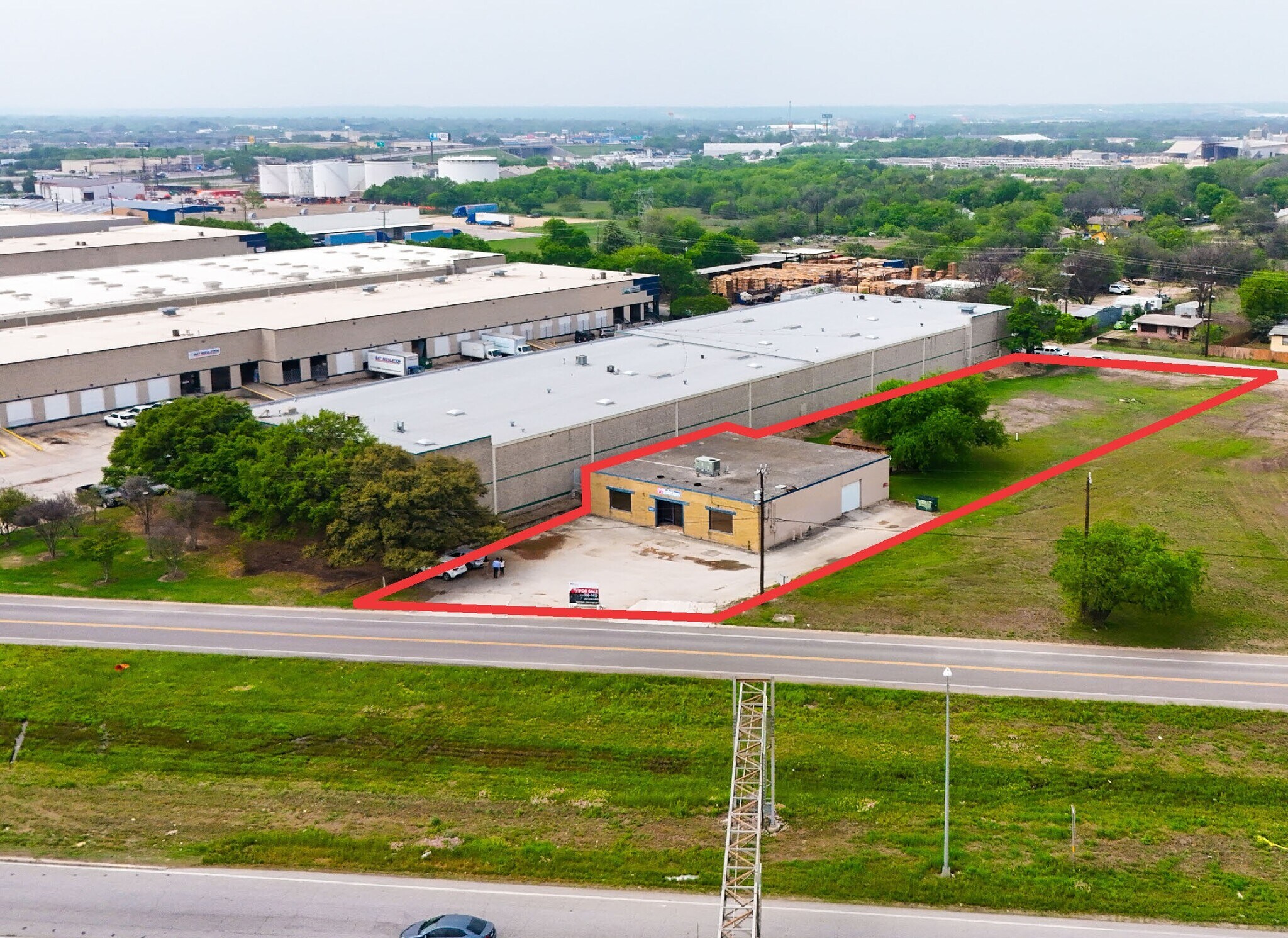HIGHLIGHTS
- 1.00 Acre of Stablized Land
- Stabilized Yard
- Great Exposure on Loop 410 Frontage Road next to I-10 Intersection
FEATURES
ALL AVAILABLE SPACE(1)
Display Rental Rate as
- SPACE
- SIZE
- TERM
- RENTAL RATE
- SPACE USE
- CONDITION
- AVAILABLE
5,202 square foot (SF) building situated on 1 acre of land Located on the I-35 Frontage Road at the intersection of I-10 Following improvements to be completed shortly: 1. The interior will be fully white-boxed 2. Fresh coat of paint. 3. Resurfaced parking lot, 4. Stabilized fenced ± 1.00 acre yard with a base. Front portion of building: Approximately 2,000 SF, designed for retail or office use Rear portion of building : Approximately 3,200 SF, suitable for warehouse purposes Located on Loop 410 frontage road with close proximity to I-10/I-35 Intersection. Average of 90,000 cars pass by each day.
- Includes 1,800 SF of dedicated office space
- Space is in Excellent Condition
- Reception Area
- Security System
- Secure Storage
- Yard
- Secured Stabilized ±1.00ac Yard
- Flex Building can be used for many uses
- 2 Drive Ins
- Central Air and Heating
- Wi-Fi Connectivity
- Closed Circuit Television Monitoring (CCTV)
- Drop Ceilings
- Wheelchair Accessible
- Great Exposure I-35/410 Frontage Road next to I-10
| Space | Size | Term | Rental Rate | Space Use | Condition | Available |
| 1st Floor | 5,202 SF | Negotiable | Upon Request | Industrial | Full Build-Out | Now |
1st Floor
| Size |
| 5,202 SF |
| Term |
| Negotiable |
| Rental Rate |
| Upon Request |
| Space Use |
| Industrial |
| Condition |
| Full Build-Out |
| Available |
| Now |
PROPERTY OVERVIEW
5,202 square foot (SF) building, on a 1-acre lot, is located on NE Loop 410 Frontage Road near the I-10 intersection, with close proximity to I-35. Zoned I-1 (General Industrial), it features two grade-level 12' roll-up doors and a 15' clear height. The front portion, approximately 2,000 SF, is ideal for retail or office use, while the rear 3,200 SF suits warehouse needs. By Q3 2025, improvements will include a fully white-boxed interior, new exterior paint, a resurfaced parking lot, and a stabilized, fenced 1-acre yard with a base. An average of 90,000 cars pass by daily.








