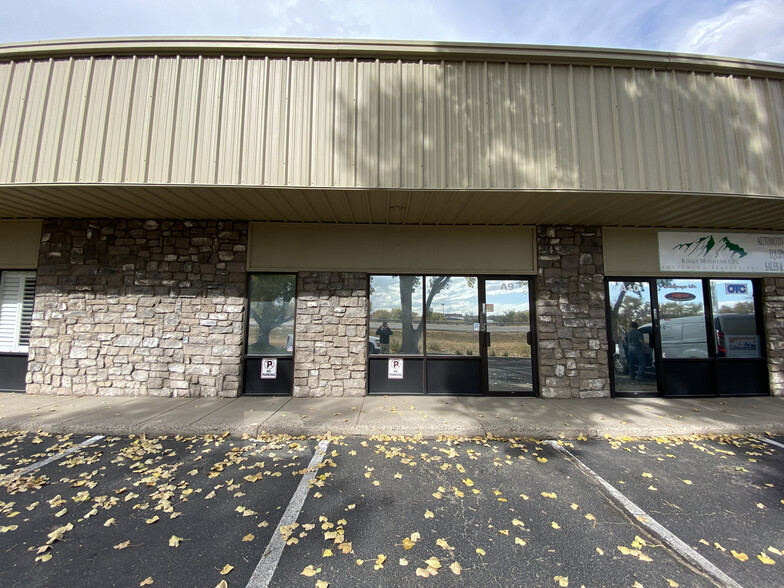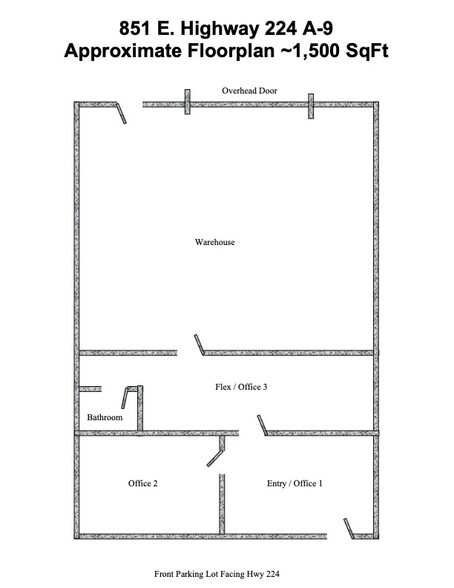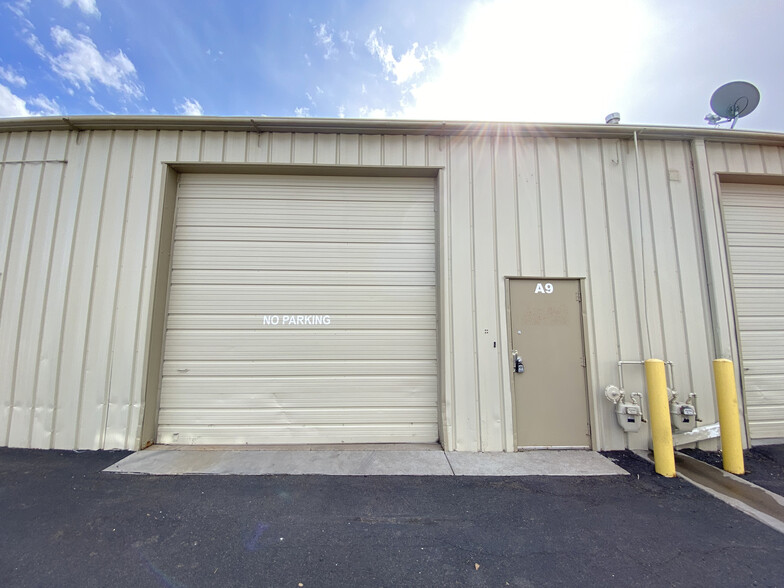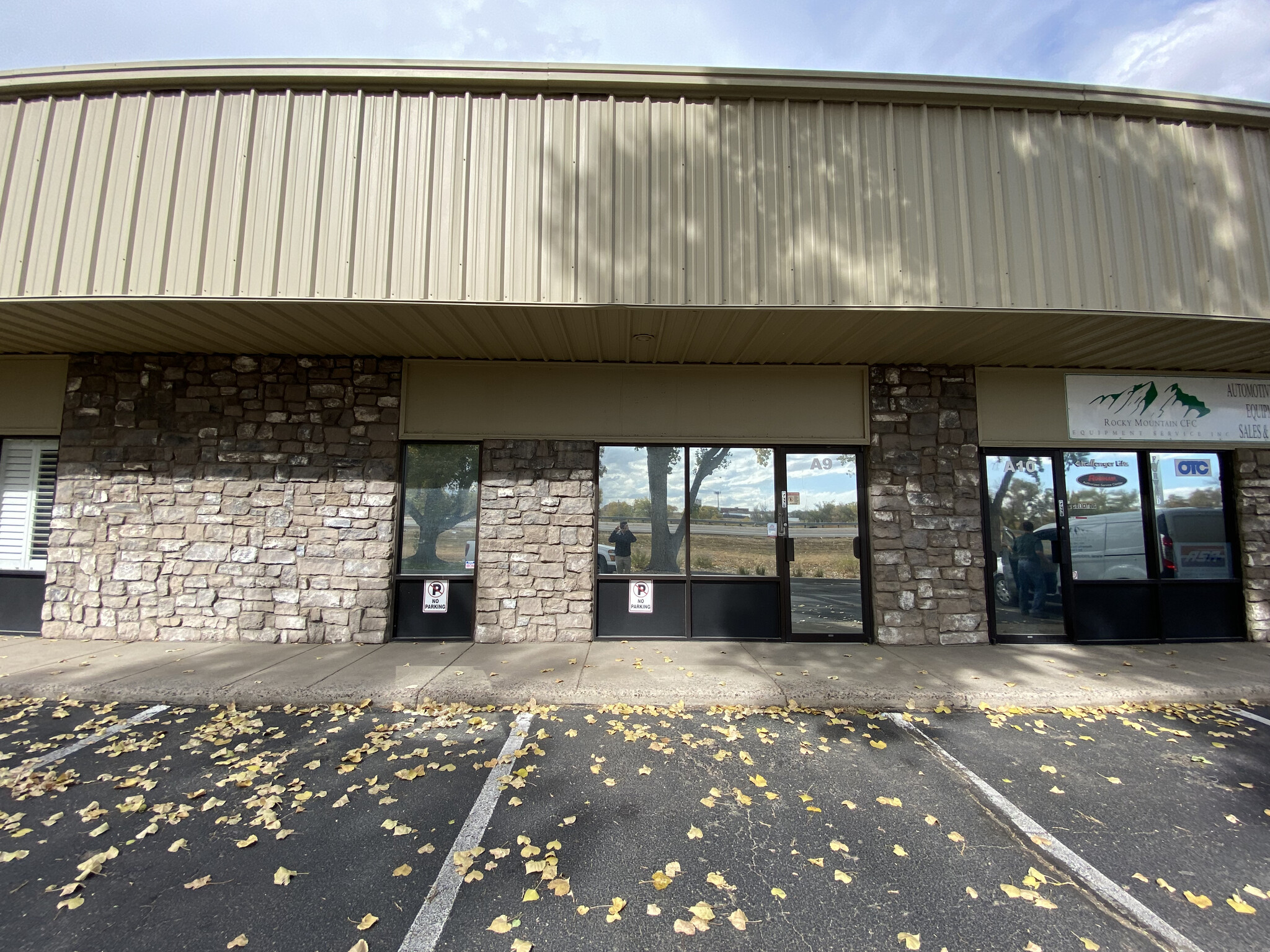
This feature is unavailable at the moment.
We apologize, but the feature you are trying to access is currently unavailable. We are aware of this issue and our team is working hard to resolve the matter.
Please check back in a few minutes. We apologize for the inconvenience.
- LoopNet Team
thank you

Your email has been sent!
851 E Hwy 224
1,500 SF of Industrial Space Available in Denver, CO 80229



Features
all available space(1)
Display Rental Rate as
- Space
- Size
- Term
- Rental Rate
- Space Use
- Condition
- Available
Entering the front door of the unit you arrive in the office space which is approximately 500 SF and is divided into 3 areas including the entry area, a private office to the left, and a flex space in the back which also has the restroom. Passed the back flex office is the warehouse space of approximately 1,000 SF with a 12x12 overhead door. In addition, there is a mezzanine with approximately 300 SF for light storage that is accessed from a staircase in the warehouse. ** Call today to schedule your tour! Rent: $2,250/mo. plus $10/mo. broker fee. Security Deposit: $2,250 deposit with approved personal application. Available: Now * Zoning: Light Industrial. *Approximately 500 SF of office space and 1,000 SF of warehouse space. * Mezzanine above office approx. additional 300 SF for light storage (not included in SF). * Central Air Conditioning in office spaces. * 12x12 Overhead Garage Door * Three Phase Electric Available. * Private restroom in the office area. * 2 Parking spaces available in the front lot and 2 loading spaces behind the overhead door. * Flexible Lease Terms: 1-3 years. * No CAM Fees * Tenant pays for gas and electricity through Xcel. * Active HOA- Does NOT allow overnight Parking. * Professionally managed by Grace Management. ** Sorry NO AUTOMOTIVE, MMJ/ CANNABIS, OR GRANITE. Please call Alexis at 303-255-1990 x 22 to schedule your showing!
- Listed rate may not include certain utilities, building services and property expenses
- 1 Drive Bay
- Private Restrooms
- Professional Lease
- Mezzanine for extra storage
- Includes 500 SF of dedicated office space
- Central Air and Heating
- Drop Ceilings
- 3 Phase Electric
- Professionally Managed and has Active HOA
| Space | Size | Term | Rental Rate | Space Use | Condition | Available |
| 1st Floor - A9 | 1,500 SF | 1-3 Years | $25.28 CAD/SF/YR $2.11 CAD/SF/MO $272.16 CAD/m²/YR $22.68 CAD/m²/MO $3,161 CAD/MO $37,926 CAD/YR | Industrial | Full Build-Out | Now |
1st Floor - A9
| Size |
| 1,500 SF |
| Term |
| 1-3 Years |
| Rental Rate |
| $25.28 CAD/SF/YR $2.11 CAD/SF/MO $272.16 CAD/m²/YR $22.68 CAD/m²/MO $3,161 CAD/MO $37,926 CAD/YR |
| Space Use |
| Industrial |
| Condition |
| Full Build-Out |
| Available |
| Now |
1st Floor - A9
| Size | 1,500 SF |
| Term | 1-3 Years |
| Rental Rate | $25.28 CAD/SF/YR |
| Space Use | Industrial |
| Condition | Full Build-Out |
| Available | Now |
Entering the front door of the unit you arrive in the office space which is approximately 500 SF and is divided into 3 areas including the entry area, a private office to the left, and a flex space in the back which also has the restroom. Passed the back flex office is the warehouse space of approximately 1,000 SF with a 12x12 overhead door. In addition, there is a mezzanine with approximately 300 SF for light storage that is accessed from a staircase in the warehouse. ** Call today to schedule your tour! Rent: $2,250/mo. plus $10/mo. broker fee. Security Deposit: $2,250 deposit with approved personal application. Available: Now * Zoning: Light Industrial. *Approximately 500 SF of office space and 1,000 SF of warehouse space. * Mezzanine above office approx. additional 300 SF for light storage (not included in SF). * Central Air Conditioning in office spaces. * 12x12 Overhead Garage Door * Three Phase Electric Available. * Private restroom in the office area. * 2 Parking spaces available in the front lot and 2 loading spaces behind the overhead door. * Flexible Lease Terms: 1-3 years. * No CAM Fees * Tenant pays for gas and electricity through Xcel. * Active HOA- Does NOT allow overnight Parking. * Professionally managed by Grace Management. ** Sorry NO AUTOMOTIVE, MMJ/ CANNABIS, OR GRANITE. Please call Alexis at 303-255-1990 x 22 to schedule your showing!
- Listed rate may not include certain utilities, building services and property expenses
- Includes 500 SF of dedicated office space
- 1 Drive Bay
- Central Air and Heating
- Private Restrooms
- Drop Ceilings
- Professional Lease
- 3 Phase Electric
- Mezzanine for extra storage
- Professionally Managed and has Active HOA
Property Overview
Excellent Office/Warehouse with Great Location. Located right off I-25 with close access to I-70 just off of Hwy. 224 and Washington. * Light Industrial * Active HOA- no overnight parking please. * No automotive, cannabis, or granite.
Warehouse FACILITY FACTS
Presented by

851 E Hwy 224
Hmm, there seems to have been an error sending your message. Please try again.
Thanks! Your message was sent.





