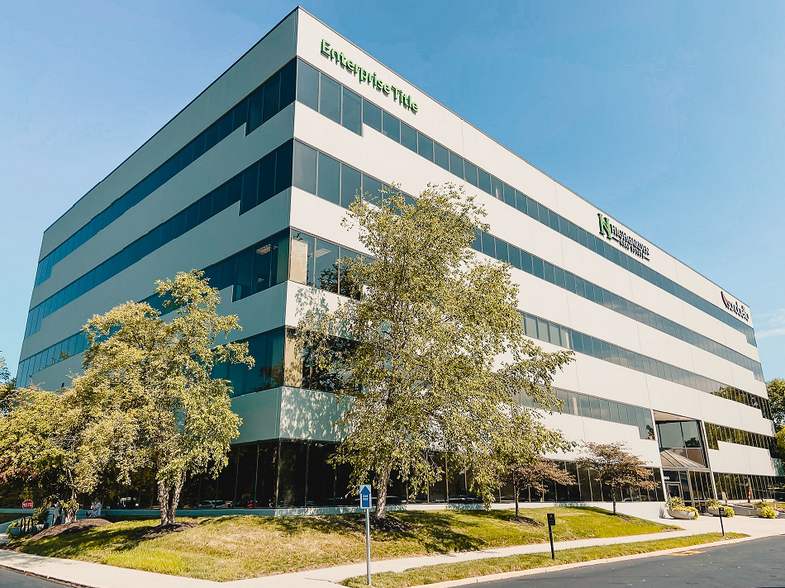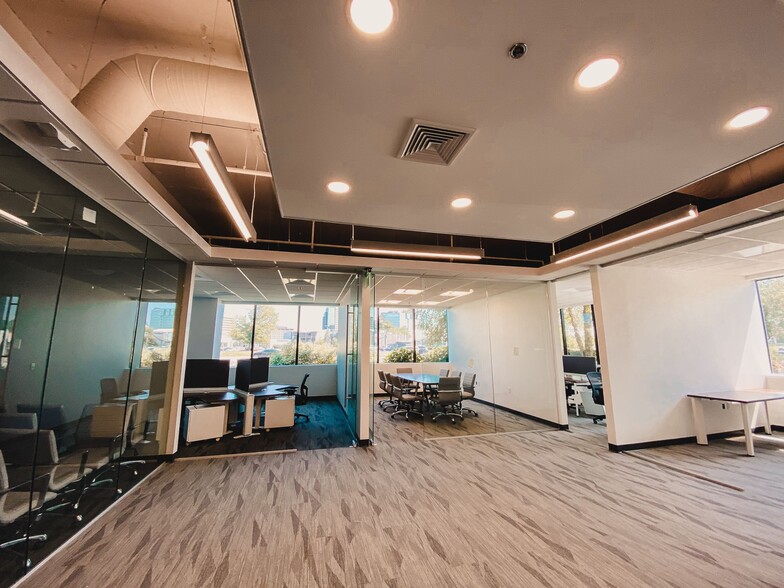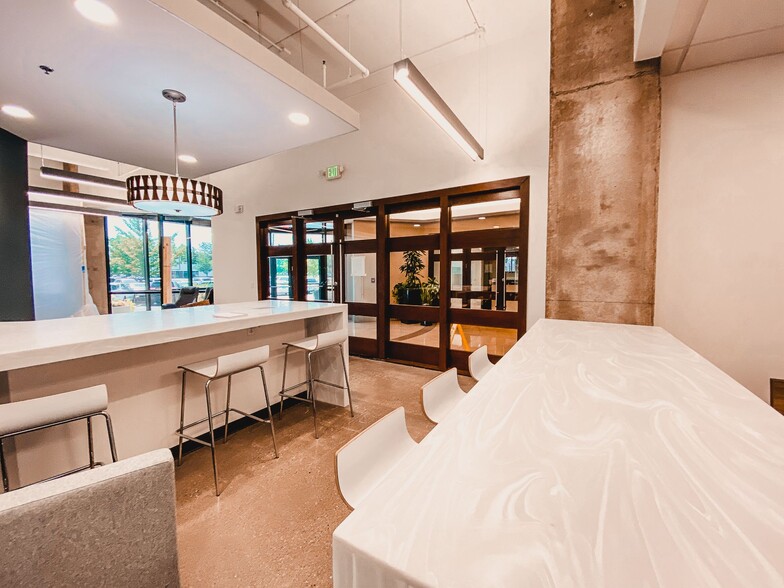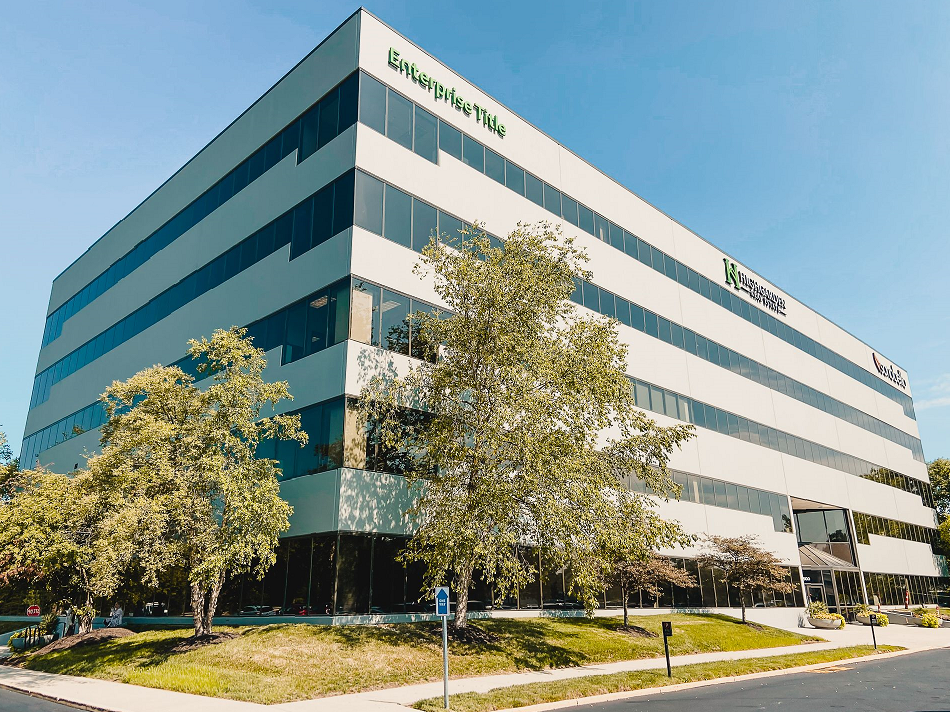
This feature is unavailable at the moment.
We apologize, but the feature you are trying to access is currently unavailable. We are aware of this issue and our team is working hard to resolve the matter.
Please check back in a few minutes. We apologize for the inconvenience.
- LoopNet Team
thank you

Your email has been sent!
8500 Keystone Crossing
1,622 - 17,937 SF of Office Space Available in Indianapolis, IN 46240



Highlights
- Located in a prime market position, it is situated directly across the street from the Keystone at the Crossing Office Park and the Simon Property Gro
all available spaces(4)
Display Rental Rate as
- Space
- Size
- Term
- Rental Rate
- Space Use
- Condition
- Available
8500 Keystone Crossing, Suite 215 offers 1,622 square feet of Class A multi-use office space on the second floor with immediate availability. Features a modern and spacious open-floor concept and private offices. Amenities include, lounge areas, janitorial services, full-time facility engineer/manager, on-site parking, and flexible lease terms. Located in a prime market position, it is situated directly across the street from the Keystone at the Crossing Office Park and the Simon Property Group-owned Fashion Mall, offering a variety of amenities and services as well as unmatched exposure with ~50,000 vehicles passing daily. Contact us today to tour the space and secure your place in this prestigious area.
- Mostly Open Floor Plan Layout
- 3 Private Offices
- 12 Workstations
- Central Air and Heating
- Security System
- Open-Plan
- Wheelchair Accessible
- Fits 10 - 25 People
- 1 Conference Room
- Space is in Excellent Condition
- Wi-Fi Connectivity
- Emergency Lighting
- Smoke Detector
- Rate includes utilities, building services and property expenses
- Fits 22 - 69 People
- Rate includes utilities, building services and property expenses
- Can be combined with additional space(s) for up to 7,715 SF of adjacent space
- Fits 10 - 32 People
- Rate includes utilities, building services and property expenses
- Can be combined with additional space(s) for up to 7,715 SF of adjacent space
- Fits 10 - 31 People
| Space | Size | Term | Rental Rate | Space Use | Condition | Available |
| 2nd Floor, Ste 215 | 1,622 SF | 5-15 Years | Upon Request Upon Request Upon Request Upon Request Upon Request Upon Request | Office | - | Now |
| 4th Floor, Ste 400 | 8,600 SF | Negotiable | $21.26 CAD/SF/YR $1.77 CAD/SF/MO $228.86 CAD/m²/YR $19.07 CAD/m²/MO $15,238 CAD/MO $182,854 CAD/YR | Office | - | Now |
| 5th Floor, Ste 550 | 3,963 SF | Negotiable | $21.26 CAD/SF/YR $1.77 CAD/SF/MO $228.86 CAD/m²/YR $19.07 CAD/m²/MO $7,022 CAD/MO $84,262 CAD/YR | Office | - | 30 Days |
| 5th Floor, Ste 560 | 3,752 SF | Negotiable | $21.26 CAD/SF/YR $1.77 CAD/SF/MO $228.86 CAD/m²/YR $19.07 CAD/m²/MO $6,648 CAD/MO $79,775 CAD/YR | Office | Full Build-Out | Now |
2nd Floor, Ste 215
| Size |
| 1,622 SF |
| Term |
| 5-15 Years |
| Rental Rate |
| Upon Request Upon Request Upon Request Upon Request Upon Request Upon Request |
| Space Use |
| Office |
| Condition |
| - |
| Available |
| Now |
4th Floor, Ste 400
| Size |
| 8,600 SF |
| Term |
| Negotiable |
| Rental Rate |
| $21.26 CAD/SF/YR $1.77 CAD/SF/MO $228.86 CAD/m²/YR $19.07 CAD/m²/MO $15,238 CAD/MO $182,854 CAD/YR |
| Space Use |
| Office |
| Condition |
| - |
| Available |
| Now |
5th Floor, Ste 550
| Size |
| 3,963 SF |
| Term |
| Negotiable |
| Rental Rate |
| $21.26 CAD/SF/YR $1.77 CAD/SF/MO $228.86 CAD/m²/YR $19.07 CAD/m²/MO $7,022 CAD/MO $84,262 CAD/YR |
| Space Use |
| Office |
| Condition |
| - |
| Available |
| 30 Days |
5th Floor, Ste 560
| Size |
| 3,752 SF |
| Term |
| Negotiable |
| Rental Rate |
| $21.26 CAD/SF/YR $1.77 CAD/SF/MO $228.86 CAD/m²/YR $19.07 CAD/m²/MO $6,648 CAD/MO $79,775 CAD/YR |
| Space Use |
| Office |
| Condition |
| Full Build-Out |
| Available |
| Now |
2nd Floor, Ste 215
| Size | 1,622 SF |
| Term | 5-15 Years |
| Rental Rate | Upon Request |
| Space Use | Office |
| Condition | - |
| Available | Now |
8500 Keystone Crossing, Suite 215 offers 1,622 square feet of Class A multi-use office space on the second floor with immediate availability. Features a modern and spacious open-floor concept and private offices. Amenities include, lounge areas, janitorial services, full-time facility engineer/manager, on-site parking, and flexible lease terms. Located in a prime market position, it is situated directly across the street from the Keystone at the Crossing Office Park and the Simon Property Group-owned Fashion Mall, offering a variety of amenities and services as well as unmatched exposure with ~50,000 vehicles passing daily. Contact us today to tour the space and secure your place in this prestigious area.
- Mostly Open Floor Plan Layout
- Fits 10 - 25 People
- 3 Private Offices
- 1 Conference Room
- 12 Workstations
- Space is in Excellent Condition
- Central Air and Heating
- Wi-Fi Connectivity
- Security System
- Emergency Lighting
- Open-Plan
- Smoke Detector
- Wheelchair Accessible
4th Floor, Ste 400
| Size | 8,600 SF |
| Term | Negotiable |
| Rental Rate | $21.26 CAD/SF/YR |
| Space Use | Office |
| Condition | - |
| Available | Now |
- Rate includes utilities, building services and property expenses
- Fits 22 - 69 People
5th Floor, Ste 550
| Size | 3,963 SF |
| Term | Negotiable |
| Rental Rate | $21.26 CAD/SF/YR |
| Space Use | Office |
| Condition | - |
| Available | 30 Days |
- Rate includes utilities, building services and property expenses
- Fits 10 - 32 People
- Can be combined with additional space(s) for up to 7,715 SF of adjacent space
5th Floor, Ste 560
| Size | 3,752 SF |
| Term | Negotiable |
| Rental Rate | $21.26 CAD/SF/YR |
| Space Use | Office |
| Condition | Full Build-Out |
| Available | Now |
- Rate includes utilities, building services and property expenses
- Fits 10 - 31 People
- Can be combined with additional space(s) for up to 7,715 SF of adjacent space
Property Overview
Property Name: Keystone Crossing Location: 8500 Keystone Crossing, Indianapolis, IN Description: • Total Space Available: 100,353 Buildings Total Square Feet o First Floor 18,656 RSF o Second Floor 20,502 RSF o Third Floor 20,503 RSF o Fourth Floor 20,380 RSF o Fifth Floor 20,312 RSF • Type: Class-A, Mixed-Use Office • Availability: Immediate • Lease Term: Flexible • Rent: $22 per square foot annually (negotiable) • Features: o Open floor plan o High ceilings with ample natural light o Modern finishes and fixtures • Amenities: o On-site parking ~450 parking spaces o Digital Directory in the lobby o Conference Rooms o Lounge Areas o 24/7 Security Systems o High speed internet and IT infrastructure o Maintenance Services and Full-time Facility Engineer/Manager o Accessibility Features • Location Highlights: o Prime location with proximity to Keystone at the Crossing Office Park and Fashion Mall o Prestigious address with neighboring corporate headquarters and multitude of other services o Consistent consumer traffic with an estimated 50,000 vehicles daily • Additional Notes: o Space can be customized to suit tenant needs o Flexible lease terms and competitive rental rates make this an ideal opportunity for businesses seeking premium office space o Major Tenants: ? Fidelity Brokerage Services ? Jared the Galleria of Jewelry
- Conferencing Facility
- Fitness Center
- Property Manager on Site
- Security System
- Signage
- Air Conditioning
PROPERTY FACTS
Presented by

8500 Keystone Crossing
Hmm, there seems to have been an error sending your message. Please try again.
Thanks! Your message was sent.








