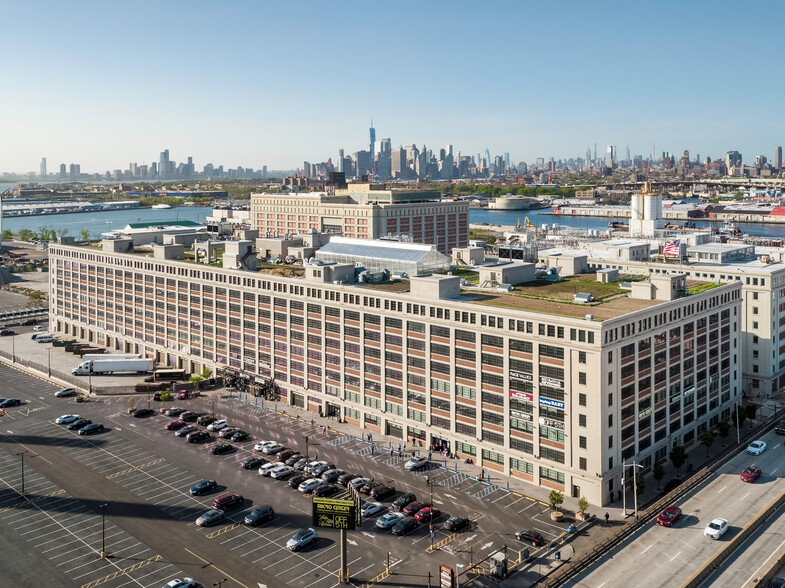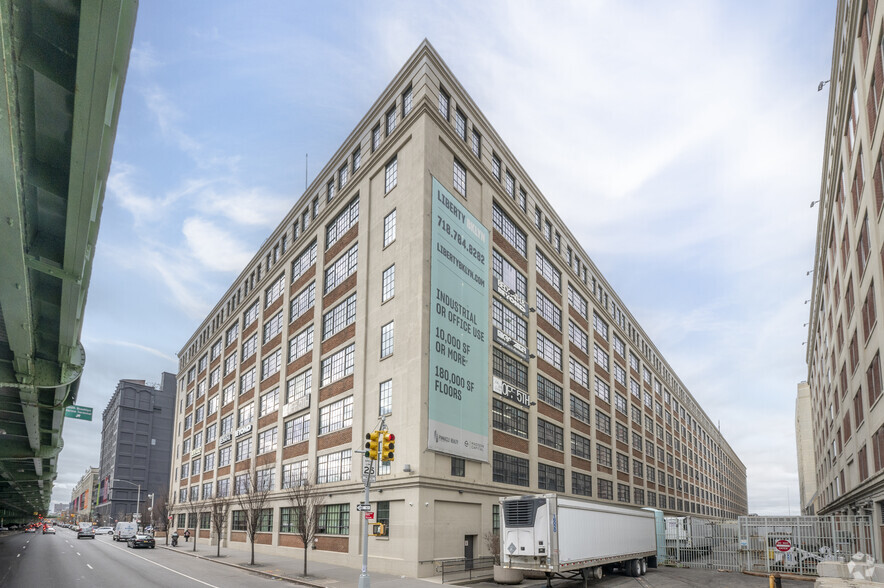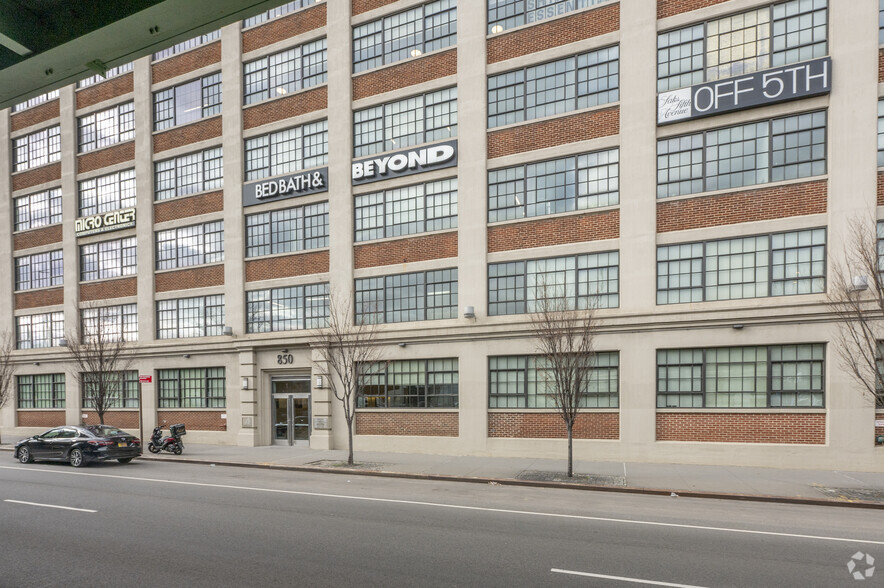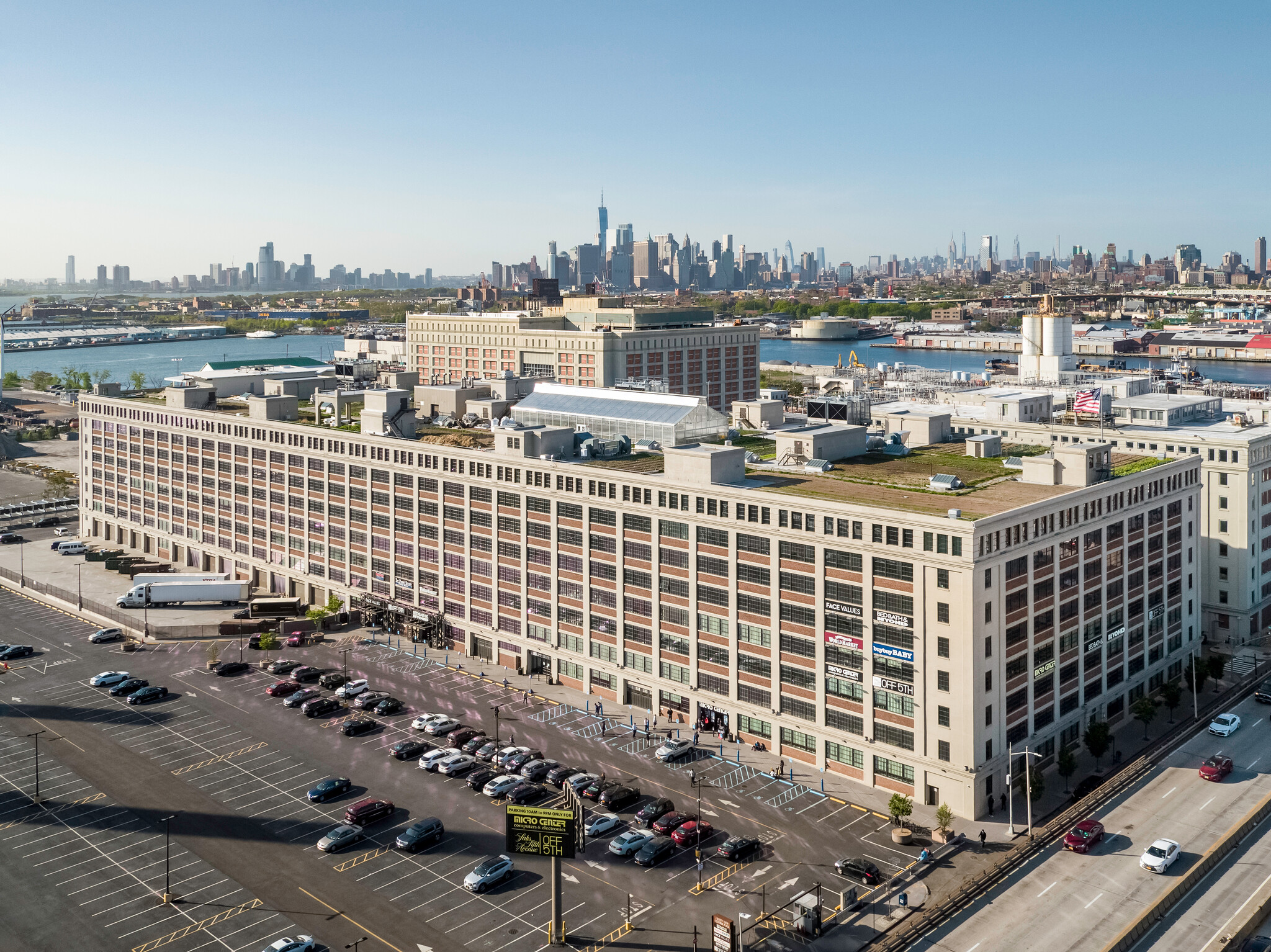
This feature is unavailable at the moment.
We apologize, but the feature you are trying to access is currently unavailable. We are aware of this issue and our team is working hard to resolve the matter.
Please check back in a few minutes. We apologize for the inconvenience.
- LoopNet Team
thank you

Your email has been sent!
Highlights
- Liberty Bklyn offers state-of-the-art office space in Sunset Park with over $130M in capital improvements and a full-building renovation complete.
- Offering ample on-site parking, direct access to bike sharing and subway stations, and a seven-minute ride or drive to Atlantic Ave/Barclays.
- Next to Industry City and surrounded by the best of Brooklyn with an on-site 3.2-acre rooftop farm, national retailers, dining, and coffee shops.
- Economic incentives for businesses bringing jobs to Brooklyn, including significant tax credits (REAP, IBZ) and minimized tax liability (PILOT).
Features
all available spaces(8)
Display Rental Rate as
- Space
- Size
- Term
- Rental Rate
- Space Use
- Condition
- Available
Raw interior space ready for an industrial build-out.
- Natural Light
- Natural light and skylight
Raw interior office space ready to meet tenant needs.
- Mostly Open Floor Plan Layout
- Natural Light
- Potential for a private lobby
- Fits 44 - 140 People
- Natural light and skylight
Raw interior floor primed for an industrial build-out.
- Natural Light
- Natural light and skylight.
- 20' column-to-column
- Fits 26 - 10,140 People
- 1.5 MW generator
Raw interior space with exposed ceilings, ready to meet tenant needs.
- Natural Light
- Natural light and skylight
- 1.5 MW generator
- Fits 26 - 10,140 People
- 12' ceiling height
Spaces range from 7,200 to 183,000 square feet and feature expansive floorplans that support business growth and success.
- Partially Built-Out as Standard Office
- Finished Ceilings: 12’ - 15’
- Can be combined with additional space(s) for up to 366,000 SF of adjacent space
- Colum to Colum spacing 20'
- Mostly Open Floor Plan Layout
- Space is in Excellent Condition
- Recessed Lighting
Spaces range from 7,200 to 183,000 square feet with expansive floorplans that support business growth and success.
- Partially Built-Out as Standard Office
- Finished Ceilings: 12’ - 15’
- Recessed Lighting
- Mostly Open Floor Plan Layout
- Space is in Excellent Condition
- Colum to Colum spacing 20'
Spaces range from 7,200 to 183,000 square feet and feature expansive floorplans that support business growth and success.
- Partially Built-Out as Standard Office
- Finished Ceilings: 12’ - 15’
- Recessed Lighting
- Mostly Open Floor Plan Layout
- Space is in Excellent Condition
- Colum to Colum spacing 20'
Top floor, fully customizable office space suitable to meet all business needs. Spaces range from 7,200 to 183,000 square feet and feature expansive floorplans that support business growth and success.
- Partially Built-Out as Standard Office
- Finished Ceilings: 12’ - 15’
- Recessed Lighting
- Mostly Open Floor Plan Layout
- Can be combined with additional space(s) for up to 366,000 SF of adjacent space
- Colum to Colum spacing 20'
| Space | Size | Term | Rental Rate | Space Use | Condition | Available |
| 3rd Floor | 16,891-56,969 SF | Negotiable | Upon Request Upon Request Upon Request Upon Request | Industrial | Shell Space | Now |
| 4th Floor | 17,499 SF | Negotiable | Upon Request Upon Request Upon Request Upon Request | Office | Shell Space | Now |
| 5th Floor | 11,257-38,209 SF | Negotiable | Upon Request Upon Request Upon Request Upon Request | Industrial | Shell Space | Now |
| 6th Floor | 5,562-23,830 SF | Negotiable | Upon Request Upon Request Upon Request Upon Request | Industrial | Shell Space | Now |
| 7th Floor | 183,000 SF | Negotiable | Upon Request Upon Request Upon Request Upon Request | Office | Partial Build-Out | Now |
| 7th Floor | 30,000 SF | Negotiable | Upon Request Upon Request Upon Request Upon Request | Office | Partial Build-Out | Now |
| 8th Floor | 75,000 SF | Negotiable | Upon Request Upon Request Upon Request Upon Request | Office | Partial Build-Out | Now |
| 8th Floor | 183,000 SF | Negotiable | Upon Request Upon Request Upon Request Upon Request | Office | Partial Build-Out | Now |
3rd Floor
| Size |
| 16,891-56,969 SF |
| Term |
| Negotiable |
| Rental Rate |
| Upon Request Upon Request Upon Request Upon Request |
| Space Use |
| Industrial |
| Condition |
| Shell Space |
| Available |
| Now |
4th Floor
| Size |
| 17,499 SF |
| Term |
| Negotiable |
| Rental Rate |
| Upon Request Upon Request Upon Request Upon Request |
| Space Use |
| Office |
| Condition |
| Shell Space |
| Available |
| Now |
5th Floor
| Size |
| 11,257-38,209 SF |
| Term |
| Negotiable |
| Rental Rate |
| Upon Request Upon Request Upon Request Upon Request |
| Space Use |
| Industrial |
| Condition |
| Shell Space |
| Available |
| Now |
6th Floor
| Size |
| 5,562-23,830 SF |
| Term |
| Negotiable |
| Rental Rate |
| Upon Request Upon Request Upon Request Upon Request |
| Space Use |
| Industrial |
| Condition |
| Shell Space |
| Available |
| Now |
7th Floor
| Size |
| 183,000 SF |
| Term |
| Negotiable |
| Rental Rate |
| Upon Request Upon Request Upon Request Upon Request |
| Space Use |
| Office |
| Condition |
| Partial Build-Out |
| Available |
| Now |
7th Floor
| Size |
| 30,000 SF |
| Term |
| Negotiable |
| Rental Rate |
| Upon Request Upon Request Upon Request Upon Request |
| Space Use |
| Office |
| Condition |
| Partial Build-Out |
| Available |
| Now |
8th Floor
| Size |
| 75,000 SF |
| Term |
| Negotiable |
| Rental Rate |
| Upon Request Upon Request Upon Request Upon Request |
| Space Use |
| Office |
| Condition |
| Partial Build-Out |
| Available |
| Now |
8th Floor
| Size |
| 183,000 SF |
| Term |
| Negotiable |
| Rental Rate |
| Upon Request Upon Request Upon Request Upon Request |
| Space Use |
| Office |
| Condition |
| Partial Build-Out |
| Available |
| Now |
3rd Floor
| Size | 16,891-56,969 SF |
| Term | Negotiable |
| Rental Rate | Upon Request |
| Space Use | Industrial |
| Condition | Shell Space |
| Available | Now |
Raw interior space ready for an industrial build-out.
- Natural Light
- Natural light and skylight
4th Floor
| Size | 17,499 SF |
| Term | Negotiable |
| Rental Rate | Upon Request |
| Space Use | Office |
| Condition | Shell Space |
| Available | Now |
Raw interior office space ready to meet tenant needs.
- Mostly Open Floor Plan Layout
- Fits 44 - 140 People
- Natural Light
- Natural light and skylight
- Potential for a private lobby
5th Floor
| Size | 11,257-38,209 SF |
| Term | Negotiable |
| Rental Rate | Upon Request |
| Space Use | Industrial |
| Condition | Shell Space |
| Available | Now |
Raw interior floor primed for an industrial build-out.
- Natural Light
- Fits 26 - 10,140 People
- Natural light and skylight.
- 1.5 MW generator
- 20' column-to-column
6th Floor
| Size | 5,562-23,830 SF |
| Term | Negotiable |
| Rental Rate | Upon Request |
| Space Use | Industrial |
| Condition | Shell Space |
| Available | Now |
Raw interior space with exposed ceilings, ready to meet tenant needs.
- Natural Light
- Fits 26 - 10,140 People
- Natural light and skylight
- 12' ceiling height
- 1.5 MW generator
7th Floor
| Size | 183,000 SF |
| Term | Negotiable |
| Rental Rate | Upon Request |
| Space Use | Office |
| Condition | Partial Build-Out |
| Available | Now |
Spaces range from 7,200 to 183,000 square feet and feature expansive floorplans that support business growth and success.
- Partially Built-Out as Standard Office
- Mostly Open Floor Plan Layout
- Finished Ceilings: 12’ - 15’
- Space is in Excellent Condition
- Can be combined with additional space(s) for up to 366,000 SF of adjacent space
- Recessed Lighting
- Colum to Colum spacing 20'
7th Floor
| Size | 30,000 SF |
| Term | Negotiable |
| Rental Rate | Upon Request |
| Space Use | Office |
| Condition | Partial Build-Out |
| Available | Now |
Spaces range from 7,200 to 183,000 square feet with expansive floorplans that support business growth and success.
- Partially Built-Out as Standard Office
- Mostly Open Floor Plan Layout
- Finished Ceilings: 12’ - 15’
- Space is in Excellent Condition
- Recessed Lighting
- Colum to Colum spacing 20'
8th Floor
| Size | 75,000 SF |
| Term | Negotiable |
| Rental Rate | Upon Request |
| Space Use | Office |
| Condition | Partial Build-Out |
| Available | Now |
Spaces range from 7,200 to 183,000 square feet and feature expansive floorplans that support business growth and success.
- Partially Built-Out as Standard Office
- Mostly Open Floor Plan Layout
- Finished Ceilings: 12’ - 15’
- Space is in Excellent Condition
- Recessed Lighting
- Colum to Colum spacing 20'
8th Floor
| Size | 183,000 SF |
| Term | Negotiable |
| Rental Rate | Upon Request |
| Space Use | Office |
| Condition | Partial Build-Out |
| Available | Now |
Top floor, fully customizable office space suitable to meet all business needs. Spaces range from 7,200 to 183,000 square feet and feature expansive floorplans that support business growth and success.
- Partially Built-Out as Standard Office
- Mostly Open Floor Plan Layout
- Finished Ceilings: 12’ - 15’
- Can be combined with additional space(s) for up to 366,000 SF of adjacent space
- Recessed Lighting
- Colum to Colum spacing 20'
Property Overview
Liberty Bklyn is an eight-story, 1.3 million-square-foot revitalized industrial building along the Sunset Park waterfront in Brooklyn, New York. The state-of-the-art facility features superior infrastructure, is designed with logistics and distribution in mind, and offers innovative office and industrial space. Built for the United States Navy in 1918, Liberty Bklyn underwent an extensive, complete building renovation with over $130 million invested in improvements. The office spaces offer flexibility with 183,000-square-foot floor plates, 20-foot column spacing, 12-foot ceiling height, and three separate lobby entrances with the potential for a private lobby. Office spaces are also outfitted with 100% fiber-optic internet. Amenities abound at Liberty Bklyn, with on-site dining, retail, and entertainment from top to bottom. The 3.2-acre Brooklyn Grange Rooftop Farm is home to a weekly farmers market. World Market, Saks Off 5th, and many others offer on-site shopping, while Bay Market Kitchen, Table 87 Pizza, and Market Coffee offer diverse dining options. Liberty Bklyn provides easy connectivity with an eight-minute walk to 25th Street and 36th Street subway stations, a six-minute subway ride to the Atlantic Terminal Barclays Center, an 18-minute drive to Union Square in Manhattan, and a 33-minute drive to John F. Kennedy International Airport. Liberty Bklyn's robust infrastructure and vast amenities offer businesses the freedom to grow, surrounded by the best of Brooklyn.
Warehouse FACILITY FACTS
SELECT TENANTS
- Floor
- Tenant Name
- Industry
- 2nd
- Floor & Decor
- Retailer
- 5th
- Prose
- Retailer
Marketing Brochure
About South Brooklyn
This area of Brooklyn is a historically industrial zone on New York Harbor. In recent years there has been a revitalization push in buildings like Industry City, the Brooklyn Army Terminal, and Liberty View Industrial Plaza in Sunset Park, which have been retrofitted to accommodate new businesses. The renovations will provide millions of square feet for industrial, manufacturing, and startup tenants, and will create public areas and retail space on the ground floors.
These revitalization efforts have been aided by the creation of an Industrial Business Zone near the waterfront areas of Red Hook and Sunset Park. Businesses that relocate to these areas receive various benefits from New York City, including tax credits through the Relocation and Employment Assistance Program (REAP).
The largest industrial tenants in this area of Brooklyn are largely storage, restaurant, and food logistics occupiers. Though it's close to JFK Airport, being across the harbor from shipping terminals in Newark means limited demand from distributors looking to service the Tri-State area. However, proximity to residents of Brooklyn, Staten Island, and Queens remains a key draw to the area.
DEMOGRAPHICS
Regional Accessibility
Leasing Team
Helen Paul, Managing Director
Based at C&W’s Midtown Manhattan offices, Helen also spent several years practicing in the firm’s Brooklyn office and is one of the industry’s most active brokers in the Outer Boroughs of New York City. In addition to representing a select handful of institutional landlords, Helen’s client roster includes occupiers in the ecommerce, CPG, manufacturing, 3PL and logistics, food and beverage, high growth technology, and media sectors.
Rico Murtha, Managing Director
Rico’s team also represents a growing number of investors with their agency leasing and asset repositioning requirements and has a successful track record of leasing over 8MM SF of industrial, surface parking, and flex product. He is recognized for his enthusiastic approach to agency assignments and takes pride in leveraging relationships to bring clients market updates well before they hit the press.
Gurpreet Singh, Director
As an 11-year Commercial Real Estate veteran, Gurpreet is a frequent content contributor, a passionate supporter of numerous charitable causes, a proud member of American Heart Association (South Asian Project & Young Professionals Group) and Punjabi Chamber of Commerce – NY Chapter (Co-Chair). He’s known to be an impactful relationship builder who strives to foster a hands-on, client-focused approach that is tailored to each individual project.
Gurpreet currently resides in Floral Park, NY with his Wife and Son.
Joseph Hentze, Director
Amanda Gerhardt, Senior Brokerage Specialist
Prior to joining the Midtown Manhattan office, Amanda spent three years at Cushman & Wakefield’s alliance firm, Commercial Advisors, in Memphis, Tennessee. While there, she trained under the consistently top ranked brokerage teams in the region, sparking her interest in the industrial market. In addition, Amanda was involved in C&W’s Women’s Integrated Network (WIN) where she served as Chapter Lead.
Amanda is an active member of the New York Junior League and serves on the Senior Friends committee. She graduated Magna Cum Laude from Millsaps College in Jackson, Mississippi.
Presented by

Liberty Bklyn | 850 3rd Ave
Hmm, there seems to have been an error sending your message. Please try again.
Thanks! Your message was sent.





















