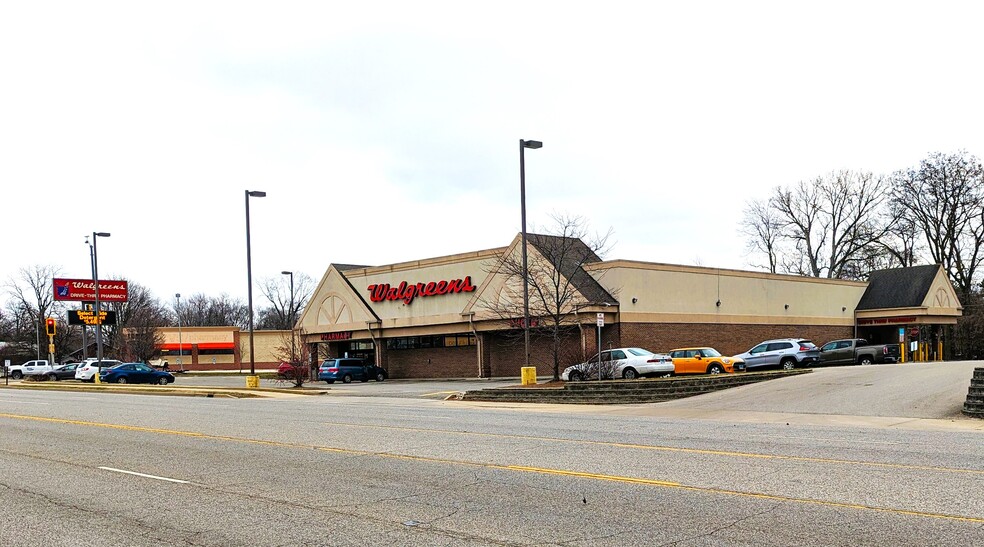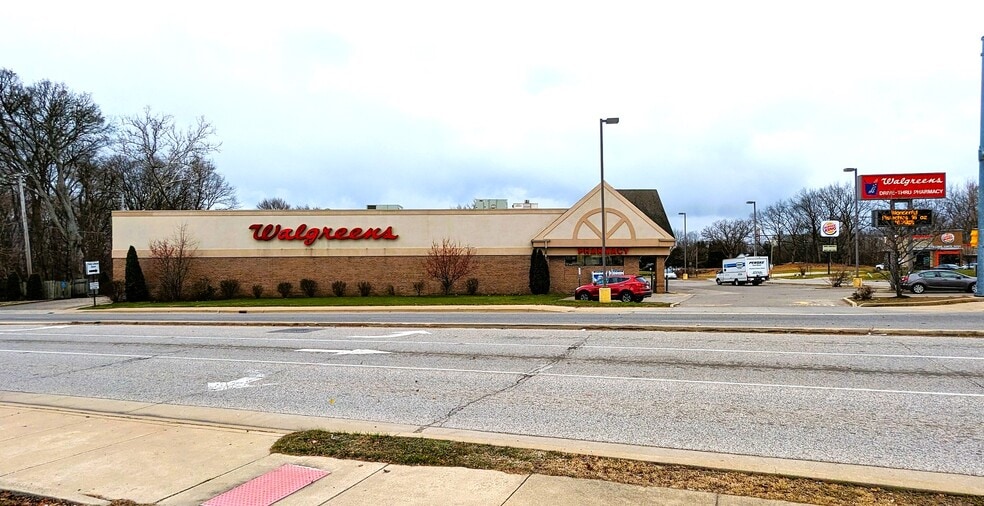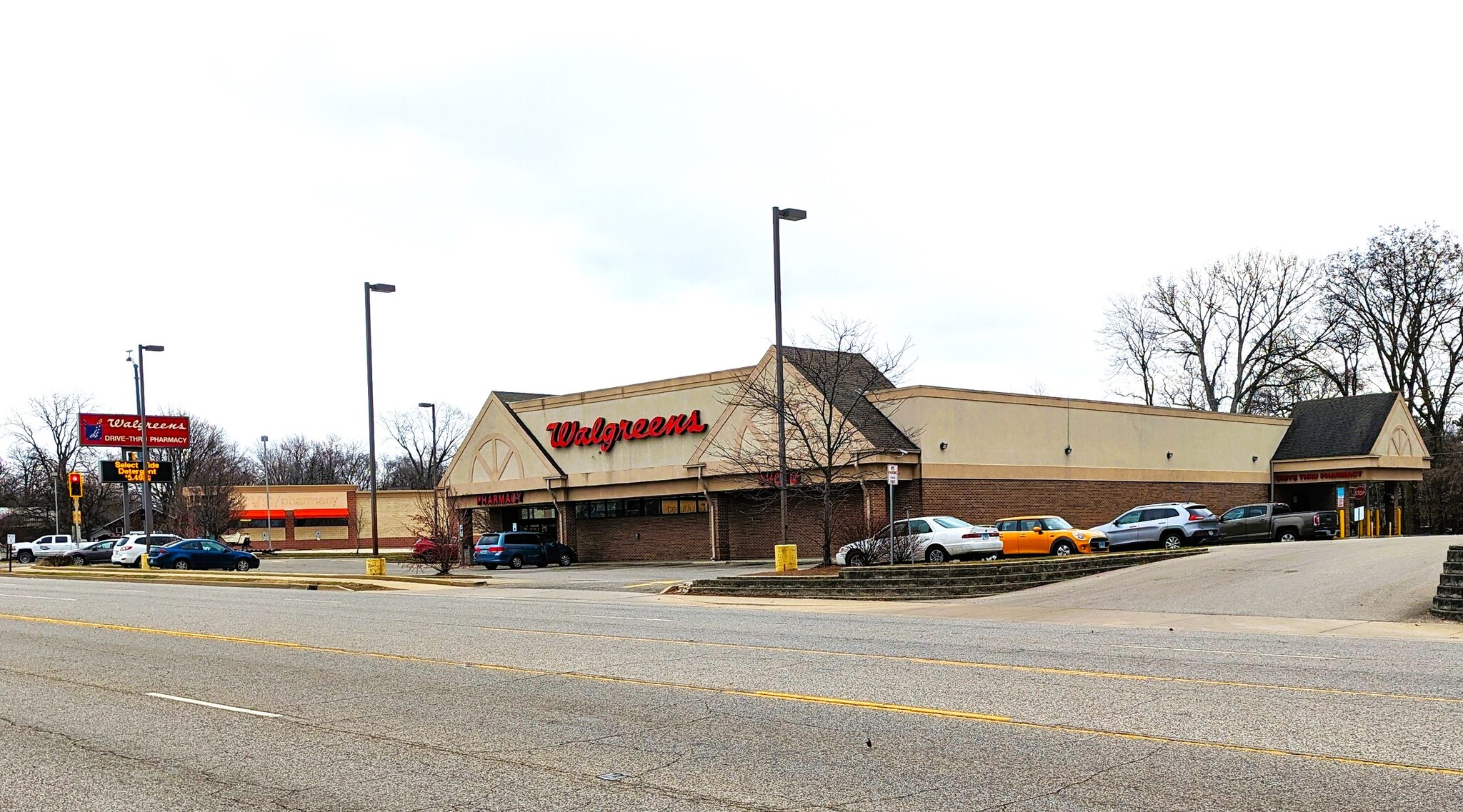
842 E Main St | Danville, IL 61832
This feature is unavailable at the moment.
We apologize, but the feature you are trying to access is currently unavailable. We are aware of this issue and our team is working hard to resolve the matter.
Please check back in a few minutes. We apologize for the inconvenience.
- LoopNet Team
thank you

Your email has been sent!
842 E Main St
Danville, IL 61832
FREESTANDING RETAIL · Retail Property For Sale


Investment Highlights
- High Visibility
- Stand Alone
- Hard Corner
- Superior Construction
Executive Summary
Property Description
Coldwell Banker Commercial Devonshire Realty (CBCDR) is proud to exclusively offer this Stand-Alone Retail for sale or lease. Custom built for Walgreens in 1995, this 13,500SF includes asphalt parking and driveways, with a covered pharmacy drive-through. The building is constructed with steel framing an CMU bearing walls. Exterior walls are a combination of brick veneer and painted EIFS panels. The roofs are steel-joist supported metal decks covered with a low-slope TPO roofing systems and a pitched section finished with asphalt shingles covering the front elevation. The interior is finished with suspended ceiling tiles, painted drywall panels, and exposed structure in the stock room areas. Floors are covered with a combination of 12? x 12? floor tile and exposed concrete.
Area Description
Located on Signaled Hard Corner along Danville’s Main East-West Corridor and 3/4 mile from Interstate 74 access. Neighbors include: McDonald’s, Burger King, Phillips 66, Trinity Lutheran Church and School.
Coldwell Banker Commercial Devonshire Realty (CBCDR) is proud to exclusively offer this Stand-Alone Retail for sale or lease. Custom built for Walgreens in 1995, this 13,500SF includes asphalt parking and driveways, with a covered pharmacy drive-through. The building is constructed with steel framing an CMU bearing walls. Exterior walls are a combination of brick veneer and painted EIFS panels. The roofs are steel-joist supported metal decks covered with a low-slope TPO roofing systems and a pitched section finished with asphalt shingles covering the front elevation. The interior is finished with suspended ceiling tiles, painted drywall panels, and exposed structure in the stock room areas. Floors are covered with a combination of 12? x 12? floor tile and exposed concrete.
Area Description
Located on Signaled Hard Corner along Danville’s Main East-West Corridor and 3/4 mile from Interstate 74 access. Neighbors include: McDonald’s, Burger King, Phillips 66, Trinity Lutheran Church and School.
PROPERTY FACTS
Sale Type
Investment or Owner User
Property Type
Retail
Property Subtype
Drug Store
Building Size
13,500 SF
Building Class
C
Year Built
1995
Price
$2,135,250 CAD
Price Per SF
$158 CAD
Tenancy
Single
Building Height
1 Story
Building FAR
0.25
Lot Size
1.25 AC
Opportunity Zone
Yes
Zoning
B-2
Parking
50 Spaces (3.7 Spaces per 1,000 SF Leased)
Amenities
- Pylon Sign
- Signage
PROPERTY TAXES
| Parcel Number | 23-09-100-104 | Improvements Assessment | $366,489 CAD |
| Land Assessment | $119,869 CAD | Total Assessment | $486,357 CAD |
PROPERTY TAXES
Parcel Number
23-09-100-104
Land Assessment
$119,869 CAD
Improvements Assessment
$366,489 CAD
Total Assessment
$486,357 CAD
1 of 3
VIDEOS
3D TOUR
PHOTOS
STREET VIEW
STREET
MAP

