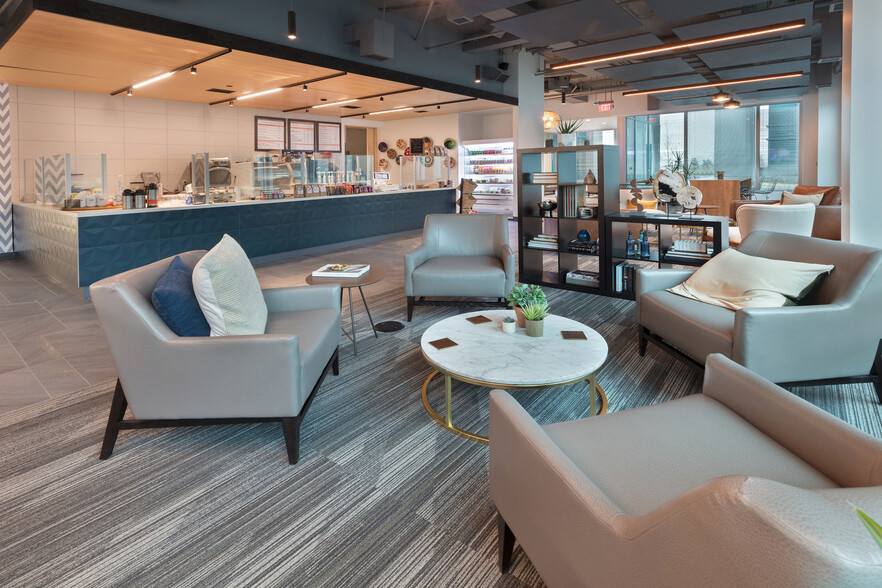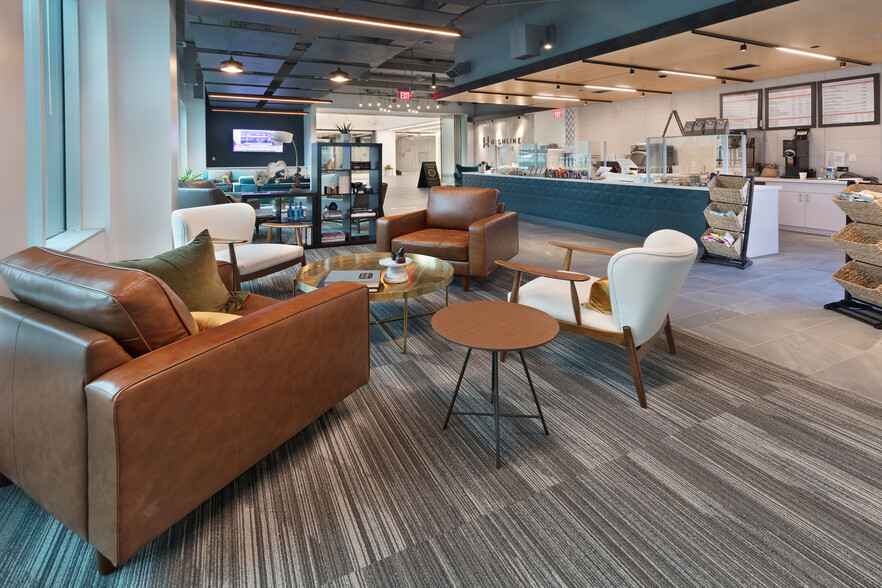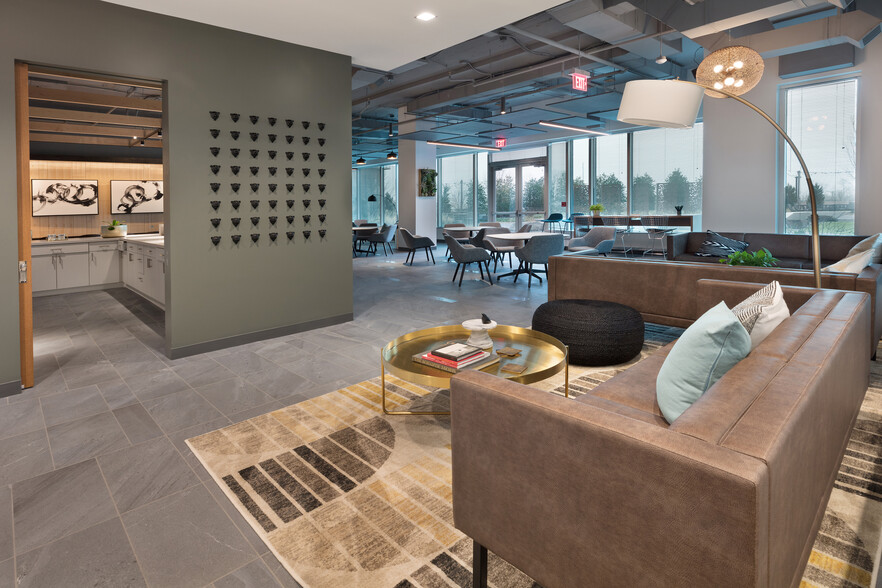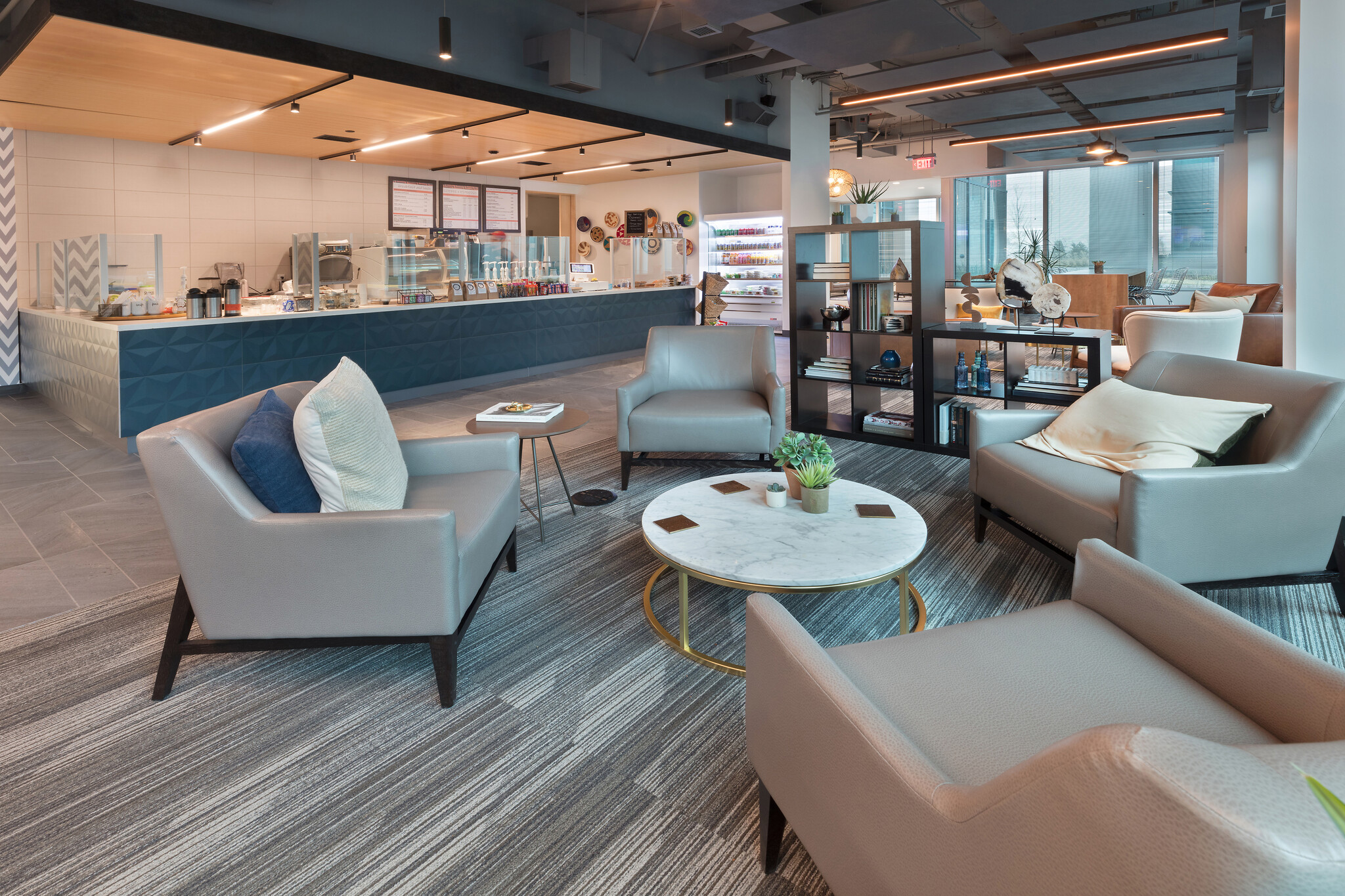
This feature is unavailable at the moment.
We apologize, but the feature you are trying to access is currently unavailable. We are aware of this issue and our team is working hard to resolve the matter.
Please check back in a few minutes. We apologize for the inconvenience.
- LoopNet Team
thank you

Your email has been sent!
Highline Greensboro District 8405 Greensboro Dr
3,226 - 120,392 SF of 4-Star Office Space Available in McLean, VA 22102



Highlights
- The spaces in this building are contiguous with 8401 Greensboro Drive for a total of 169,033-SF!
all available spaces(10)
Display Rental Rate as
- Space
- Size
- Term
- Rental Rate
- Space Use
- Condition
- Available
Furnished spec suite with high ceilings
- Rate includes utilities, building services and property expenses
- On-Site Daycare
- Vibrant Outdoor Plaza
- 60-Person Conference Center
- Space is in Excellent Condition
- State of the Art Health Club
- Electric Car Charging Stations
Redefined for luxury, the entire 2nd floor has undergone recent renovations now featuring a brand new upscale townhall professionally decorated to exude elegance and surrounded by equally stunning high-end spec suites available in multiple sizes and configurations. Plus additional tour incentives now available.
- Rate includes utilities, building services and property expenses
- Can be combined with additional space(s) for up to 84,092 SF of adjacent space
- State of the Art Health Club
- Electric Car Charging Stations
- Space is in Excellent Condition
- On-Site Daycare
- Vibrant Outdoor Plaza
- 60-Person Conference Center
Redefined for luxury, the entire 2nd floor has undergone recent renovations now featuring a brand new upscale townhall professionally decorated to exude elegance and surrounded by equally stunning high-end spec suites available in multiple sizes and configurations. Plus additional tour incentives now available.
- Rate includes utilities, building services and property expenses
- Can be combined with additional space(s) for up to 84,092 SF of adjacent space
- State of the Art Health Club
- Electric Car Charging Stations
- Space is in Excellent Condition
- On-Site Daycare
- Vibrant Outdoor Plaza
- 60-Person Conference Center
Redefined for luxury, the entire 2nd floor has undergone recent renovations now featuring a brand new upscale townhall professionally decorated to exude elegance and surrounded by equally stunning high-end spec suites available in multiple sizes and configurations. Plus additional tour incentives now available.
- Rate includes utilities, building services and property expenses
- Can be combined with additional space(s) for up to 84,092 SF of adjacent space
- State of the Art Health Club
- Electric Car Charging Stations
- Space is in Excellent Condition
- On-Site Daycare
- Vibrant Outdoor Plaza
- 60-Person Conference Center
All spaces in this building can be combined for a total of 130,781 SF
- Rate includes utilities, building services and property expenses
- Space is in Excellent Condition
- On-Site Daycare
- Vibrant Outdoor Plaza
- 60-Person Conference Center
- Fully Built-Out as Standard Office
- Can be combined with additional space(s) for up to 84,092 SF of adjacent space
- State of the Art Health Club
- Electric Car Charging Stations
All spaces in this building can be combined for a total of 130,781 SF
- Rate includes utilities, building services and property expenses
- Can be combined with additional space(s) for up to 84,092 SF of adjacent space
- State of the Art Health Club
- Electric Car Charging Stations
- Space is in Excellent Condition
- On-Site Daycare
- Vibrant Outdoor Plaza
- 60-Person Conference Center
All spaces in this building can be combined
- Rate includes utilities, building services and property expenses
- Space is in Excellent Condition
- On-Site Daycare
- Vibrant Outdoor Plaza
- 60-Person Conference Center
- Fully Built-Out as Standard Office
- Can be combined with additional space(s) for up to 84,092 SF of adjacent space
- State of the Art Health Club
- Electric Car Charging Stations
All space in this building can be combined
- Rate includes utilities, building services and property expenses
- Space is in Excellent Condition
- On-Site Daycare
- Vibrant Outdoor Plaza
- 60-Person Conference Center
- Fully Built-Out as Standard Office
- Can be combined with additional space(s) for up to 84,092 SF of adjacent space
- State of the Art Health Club
- Electric Car Charging Stations
All spaces in this building can be combined
- Rate includes utilities, building services and property expenses
- Space is in Excellent Condition
- On-Site Daycare
- Vibrant Outdoor Plaza
- 60-Person Conference Center
- Fully Built-Out as Standard Office
- Can be combined with additional space(s) for up to 30,132 SF of adjacent space
- State of the Art Health Club
- Electric Car Charging Stations
All spaces in this building can be combined for a total of 130,781 SF
- Rate includes utilities, building services and property expenses
- Space is in Excellent Condition
- On-Site Daycare
- Vibrant Outdoor Plaza
- 60-Person Conference Center
- Fully Built-Out as Standard Office
- Can be combined with additional space(s) for up to 30,132 SF of adjacent space
- State of the Art Health Club
- Electric Car Charging Stations
| Space | Size | Term | Rental Rate | Space Use | Condition | Available |
| 1st Floor, Ste 140 | 6,168 SF | Negotiable | $56.70 CAD/SF/YR $4.72 CAD/SF/MO $610.30 CAD/m²/YR $50.86 CAD/m²/MO $29,143 CAD/MO $349,718 CAD/YR | Office | Spec Suite | Now |
| 2nd Floor, Ste 210 | 5,416 SF | 3-10 Years | $56.70 CAD/SF/YR $4.72 CAD/SF/MO $610.30 CAD/m²/YR $50.86 CAD/m²/MO $25,590 CAD/MO $307,081 CAD/YR | Office | Spec Suite | Now |
| 2nd Floor, Ste 220 | 5,548 SF | 3-10 Years | $56.70 CAD/SF/YR $4.72 CAD/SF/MO $610.30 CAD/m²/YR $50.86 CAD/m²/MO $26,214 CAD/MO $314,565 CAD/YR | Office | Spec Suite | Now |
| 2nd Floor, Ste 230 | 6,848 SF | 3-10 Years | $56.70 CAD/SF/YR $4.72 CAD/SF/MO $610.30 CAD/m²/YR $50.86 CAD/m²/MO $32,356 CAD/MO $388,273 CAD/YR | Office | Spec Suite | Now |
| 3rd Floor, Ste 300 | 23,073 SF | 3-10 Years | $55.28 CAD/SF/YR $4.61 CAD/SF/MO $595.04 CAD/m²/YR $49.59 CAD/m²/MO $106,292 CAD/MO $1,275,506 CAD/YR | Office | Full Build-Out | Now |
| 4th Floor, Ste 400 | 23,073 SF | 3-10 Years | $55.28 CAD/SF/YR $4.61 CAD/SF/MO $595.04 CAD/m²/YR $49.59 CAD/m²/MO $106,292 CAD/MO $1,275,506 CAD/YR | Office | Shell Space | Now |
| 5th Floor, Ste 500 | 16,908 SF | 3-5 Years | $55.28 CAD/SF/YR $4.61 CAD/SF/MO $595.04 CAD/m²/YR $49.59 CAD/m²/MO $77,891 CAD/MO $934,697 CAD/YR | Office | Full Build-Out | Now |
| 5th Floor, Ste 530 | 3,226 SF | 3-10 Years | $55.28 CAD/SF/YR $4.61 CAD/SF/MO $595.04 CAD/m²/YR $49.59 CAD/m²/MO $14,861 CAD/MO $178,338 CAD/YR | Office | Full Build-Out | Now |
| 9th Floor, Ste 950 | 7,024 SF | Negotiable | $55.28 CAD/SF/YR $4.61 CAD/SF/MO $595.04 CAD/m²/YR $49.59 CAD/m²/MO $32,358 CAD/MO $388,296 CAD/YR | Office | Full Build-Out | Now |
| 10th Floor, Ste 1000 | 23,108 SF | Negotiable | $55.28 CAD/SF/YR $4.61 CAD/SF/MO $595.04 CAD/m²/YR $49.59 CAD/m²/MO $106,453 CAD/MO $1,277,441 CAD/YR | Office | Full Build-Out | 30 Days |
1st Floor, Ste 140
| Size |
| 6,168 SF |
| Term |
| Negotiable |
| Rental Rate |
| $56.70 CAD/SF/YR $4.72 CAD/SF/MO $610.30 CAD/m²/YR $50.86 CAD/m²/MO $29,143 CAD/MO $349,718 CAD/YR |
| Space Use |
| Office |
| Condition |
| Spec Suite |
| Available |
| Now |
2nd Floor, Ste 210
| Size |
| 5,416 SF |
| Term |
| 3-10 Years |
| Rental Rate |
| $56.70 CAD/SF/YR $4.72 CAD/SF/MO $610.30 CAD/m²/YR $50.86 CAD/m²/MO $25,590 CAD/MO $307,081 CAD/YR |
| Space Use |
| Office |
| Condition |
| Spec Suite |
| Available |
| Now |
2nd Floor, Ste 220
| Size |
| 5,548 SF |
| Term |
| 3-10 Years |
| Rental Rate |
| $56.70 CAD/SF/YR $4.72 CAD/SF/MO $610.30 CAD/m²/YR $50.86 CAD/m²/MO $26,214 CAD/MO $314,565 CAD/YR |
| Space Use |
| Office |
| Condition |
| Spec Suite |
| Available |
| Now |
2nd Floor, Ste 230
| Size |
| 6,848 SF |
| Term |
| 3-10 Years |
| Rental Rate |
| $56.70 CAD/SF/YR $4.72 CAD/SF/MO $610.30 CAD/m²/YR $50.86 CAD/m²/MO $32,356 CAD/MO $388,273 CAD/YR |
| Space Use |
| Office |
| Condition |
| Spec Suite |
| Available |
| Now |
3rd Floor, Ste 300
| Size |
| 23,073 SF |
| Term |
| 3-10 Years |
| Rental Rate |
| $55.28 CAD/SF/YR $4.61 CAD/SF/MO $595.04 CAD/m²/YR $49.59 CAD/m²/MO $106,292 CAD/MO $1,275,506 CAD/YR |
| Space Use |
| Office |
| Condition |
| Full Build-Out |
| Available |
| Now |
4th Floor, Ste 400
| Size |
| 23,073 SF |
| Term |
| 3-10 Years |
| Rental Rate |
| $55.28 CAD/SF/YR $4.61 CAD/SF/MO $595.04 CAD/m²/YR $49.59 CAD/m²/MO $106,292 CAD/MO $1,275,506 CAD/YR |
| Space Use |
| Office |
| Condition |
| Shell Space |
| Available |
| Now |
5th Floor, Ste 500
| Size |
| 16,908 SF |
| Term |
| 3-5 Years |
| Rental Rate |
| $55.28 CAD/SF/YR $4.61 CAD/SF/MO $595.04 CAD/m²/YR $49.59 CAD/m²/MO $77,891 CAD/MO $934,697 CAD/YR |
| Space Use |
| Office |
| Condition |
| Full Build-Out |
| Available |
| Now |
5th Floor, Ste 530
| Size |
| 3,226 SF |
| Term |
| 3-10 Years |
| Rental Rate |
| $55.28 CAD/SF/YR $4.61 CAD/SF/MO $595.04 CAD/m²/YR $49.59 CAD/m²/MO $14,861 CAD/MO $178,338 CAD/YR |
| Space Use |
| Office |
| Condition |
| Full Build-Out |
| Available |
| Now |
9th Floor, Ste 950
| Size |
| 7,024 SF |
| Term |
| Negotiable |
| Rental Rate |
| $55.28 CAD/SF/YR $4.61 CAD/SF/MO $595.04 CAD/m²/YR $49.59 CAD/m²/MO $32,358 CAD/MO $388,296 CAD/YR |
| Space Use |
| Office |
| Condition |
| Full Build-Out |
| Available |
| Now |
10th Floor, Ste 1000
| Size |
| 23,108 SF |
| Term |
| Negotiable |
| Rental Rate |
| $55.28 CAD/SF/YR $4.61 CAD/SF/MO $595.04 CAD/m²/YR $49.59 CAD/m²/MO $106,453 CAD/MO $1,277,441 CAD/YR |
| Space Use |
| Office |
| Condition |
| Full Build-Out |
| Available |
| 30 Days |
1st Floor, Ste 140
| Size | 6,168 SF |
| Term | Negotiable |
| Rental Rate | $56.70 CAD/SF/YR |
| Space Use | Office |
| Condition | Spec Suite |
| Available | Now |
Furnished spec suite with high ceilings
- Rate includes utilities, building services and property expenses
- Space is in Excellent Condition
- On-Site Daycare
- State of the Art Health Club
- Vibrant Outdoor Plaza
- Electric Car Charging Stations
- 60-Person Conference Center
2nd Floor, Ste 210
| Size | 5,416 SF |
| Term | 3-10 Years |
| Rental Rate | $56.70 CAD/SF/YR |
| Space Use | Office |
| Condition | Spec Suite |
| Available | Now |
Redefined for luxury, the entire 2nd floor has undergone recent renovations now featuring a brand new upscale townhall professionally decorated to exude elegance and surrounded by equally stunning high-end spec suites available in multiple sizes and configurations. Plus additional tour incentives now available.
- Rate includes utilities, building services and property expenses
- Space is in Excellent Condition
- Can be combined with additional space(s) for up to 84,092 SF of adjacent space
- On-Site Daycare
- State of the Art Health Club
- Vibrant Outdoor Plaza
- Electric Car Charging Stations
- 60-Person Conference Center
2nd Floor, Ste 220
| Size | 5,548 SF |
| Term | 3-10 Years |
| Rental Rate | $56.70 CAD/SF/YR |
| Space Use | Office |
| Condition | Spec Suite |
| Available | Now |
Redefined for luxury, the entire 2nd floor has undergone recent renovations now featuring a brand new upscale townhall professionally decorated to exude elegance and surrounded by equally stunning high-end spec suites available in multiple sizes and configurations. Plus additional tour incentives now available.
- Rate includes utilities, building services and property expenses
- Space is in Excellent Condition
- Can be combined with additional space(s) for up to 84,092 SF of adjacent space
- On-Site Daycare
- State of the Art Health Club
- Vibrant Outdoor Plaza
- Electric Car Charging Stations
- 60-Person Conference Center
2nd Floor, Ste 230
| Size | 6,848 SF |
| Term | 3-10 Years |
| Rental Rate | $56.70 CAD/SF/YR |
| Space Use | Office |
| Condition | Spec Suite |
| Available | Now |
Redefined for luxury, the entire 2nd floor has undergone recent renovations now featuring a brand new upscale townhall professionally decorated to exude elegance and surrounded by equally stunning high-end spec suites available in multiple sizes and configurations. Plus additional tour incentives now available.
- Rate includes utilities, building services and property expenses
- Space is in Excellent Condition
- Can be combined with additional space(s) for up to 84,092 SF of adjacent space
- On-Site Daycare
- State of the Art Health Club
- Vibrant Outdoor Plaza
- Electric Car Charging Stations
- 60-Person Conference Center
3rd Floor, Ste 300
| Size | 23,073 SF |
| Term | 3-10 Years |
| Rental Rate | $55.28 CAD/SF/YR |
| Space Use | Office |
| Condition | Full Build-Out |
| Available | Now |
All spaces in this building can be combined for a total of 130,781 SF
- Rate includes utilities, building services and property expenses
- Fully Built-Out as Standard Office
- Space is in Excellent Condition
- Can be combined with additional space(s) for up to 84,092 SF of adjacent space
- On-Site Daycare
- State of the Art Health Club
- Vibrant Outdoor Plaza
- Electric Car Charging Stations
- 60-Person Conference Center
4th Floor, Ste 400
| Size | 23,073 SF |
| Term | 3-10 Years |
| Rental Rate | $55.28 CAD/SF/YR |
| Space Use | Office |
| Condition | Shell Space |
| Available | Now |
All spaces in this building can be combined for a total of 130,781 SF
- Rate includes utilities, building services and property expenses
- Space is in Excellent Condition
- Can be combined with additional space(s) for up to 84,092 SF of adjacent space
- On-Site Daycare
- State of the Art Health Club
- Vibrant Outdoor Plaza
- Electric Car Charging Stations
- 60-Person Conference Center
5th Floor, Ste 500
| Size | 16,908 SF |
| Term | 3-5 Years |
| Rental Rate | $55.28 CAD/SF/YR |
| Space Use | Office |
| Condition | Full Build-Out |
| Available | Now |
All spaces in this building can be combined
- Rate includes utilities, building services and property expenses
- Fully Built-Out as Standard Office
- Space is in Excellent Condition
- Can be combined with additional space(s) for up to 84,092 SF of adjacent space
- On-Site Daycare
- State of the Art Health Club
- Vibrant Outdoor Plaza
- Electric Car Charging Stations
- 60-Person Conference Center
5th Floor, Ste 530
| Size | 3,226 SF |
| Term | 3-10 Years |
| Rental Rate | $55.28 CAD/SF/YR |
| Space Use | Office |
| Condition | Full Build-Out |
| Available | Now |
All space in this building can be combined
- Rate includes utilities, building services and property expenses
- Fully Built-Out as Standard Office
- Space is in Excellent Condition
- Can be combined with additional space(s) for up to 84,092 SF of adjacent space
- On-Site Daycare
- State of the Art Health Club
- Vibrant Outdoor Plaza
- Electric Car Charging Stations
- 60-Person Conference Center
9th Floor, Ste 950
| Size | 7,024 SF |
| Term | Negotiable |
| Rental Rate | $55.28 CAD/SF/YR |
| Space Use | Office |
| Condition | Full Build-Out |
| Available | Now |
All spaces in this building can be combined
- Rate includes utilities, building services and property expenses
- Fully Built-Out as Standard Office
- Space is in Excellent Condition
- Can be combined with additional space(s) for up to 30,132 SF of adjacent space
- On-Site Daycare
- State of the Art Health Club
- Vibrant Outdoor Plaza
- Electric Car Charging Stations
- 60-Person Conference Center
10th Floor, Ste 1000
| Size | 23,108 SF |
| Term | Negotiable |
| Rental Rate | $55.28 CAD/SF/YR |
| Space Use | Office |
| Condition | Full Build-Out |
| Available | 30 Days |
All spaces in this building can be combined for a total of 130,781 SF
- Rate includes utilities, building services and property expenses
- Fully Built-Out as Standard Office
- Space is in Excellent Condition
- Can be combined with additional space(s) for up to 30,132 SF of adjacent space
- On-Site Daycare
- State of the Art Health Club
- Vibrant Outdoor Plaza
- Electric Car Charging Stations
- 60-Person Conference Center
Property Overview
• Exterior Courtyard & Plaza – Enjoy the new exterior courtyard providing tenants with an outdoor space offering, featuring covered gathering areas, a variety of seating options and areas for private events. • Main Lobby Renovation – Recent enhancement to both lobbies provide employees and visitors with an impactful first impression featuring enhanced finishes across the two story lobbies with an abundance of natural light and comfortable seating. • Building Conference Center - Offering a variety of configurations and the ability to host meetings and events for up to 50 people. • Tenant Lounge and Amenity Space – Currently under construction, this unique space will offer coffee and sandwiches through Bourbon Coffee along with several gathering areas where employees can recharge without ever leaving the project. • Fitness Center – Our 6,000sf fitness center is free of charge to Tenants and is operated by two former Olympic athletes who also offer a variety of individual and group training sessions. • Transportation - Located less than a ¼ mile from the Spring Hill Metro Station, Highline also offers convenient access to the Dulles Toll Road, I-495 and other major roadways to accommodate commuting options for any employee. • Access - Highline @ Greensboro District offers proximity to the numerous amenities that will be offered at The Boro without the challenges of parking and traffic. Enjoy all the benefits of The Boro without the hassle of navigating traditional Tysons traffic.
- Conferencing Facility
- Day Care
- Dry Cleaner
- Fitness Center
- Food Service
- Metro/Subway
- Property Manager on Site
- Car Charging Station
PROPERTY FACTS
Presented by

Highline Greensboro District | 8405 Greensboro Dr
Hmm, there seems to have been an error sending your message. Please try again.
Thanks! Your message was sent.


























