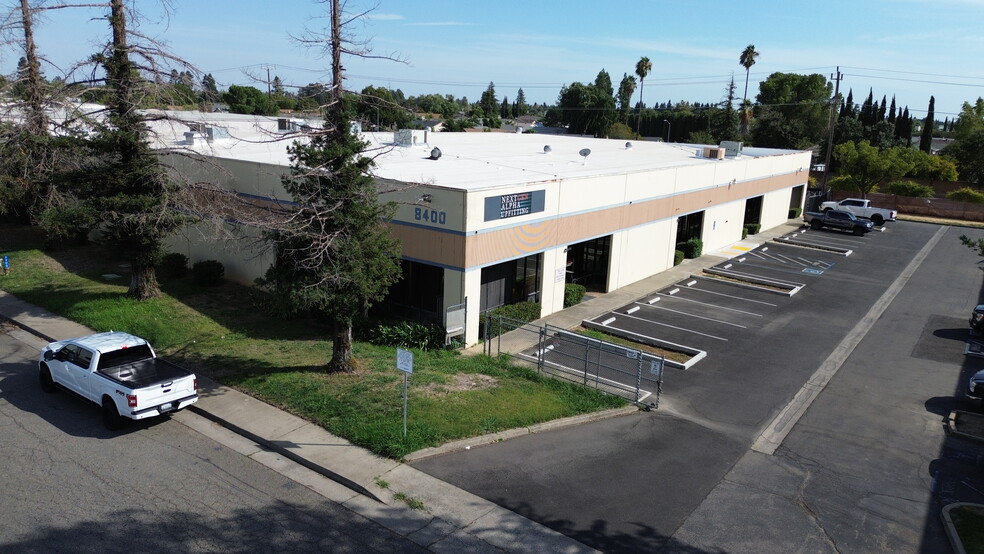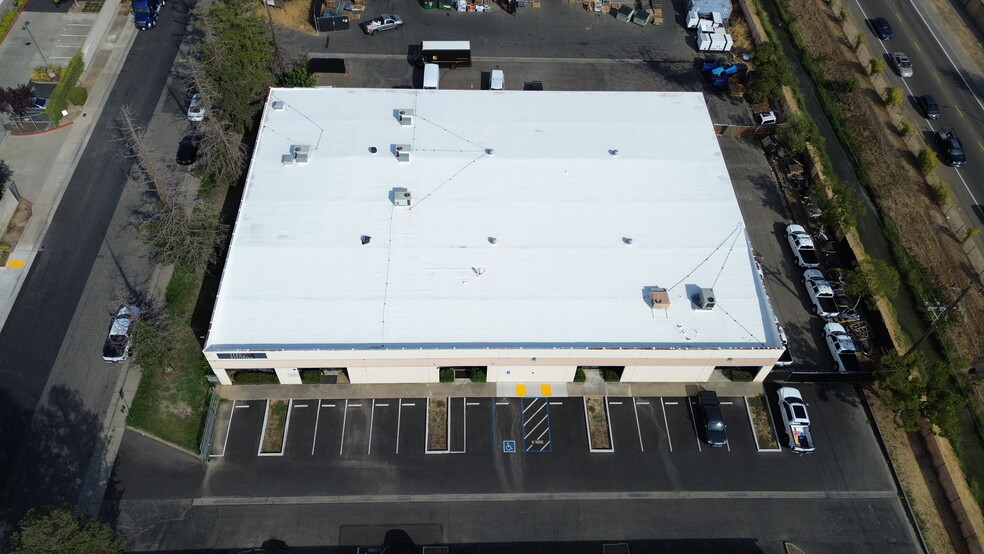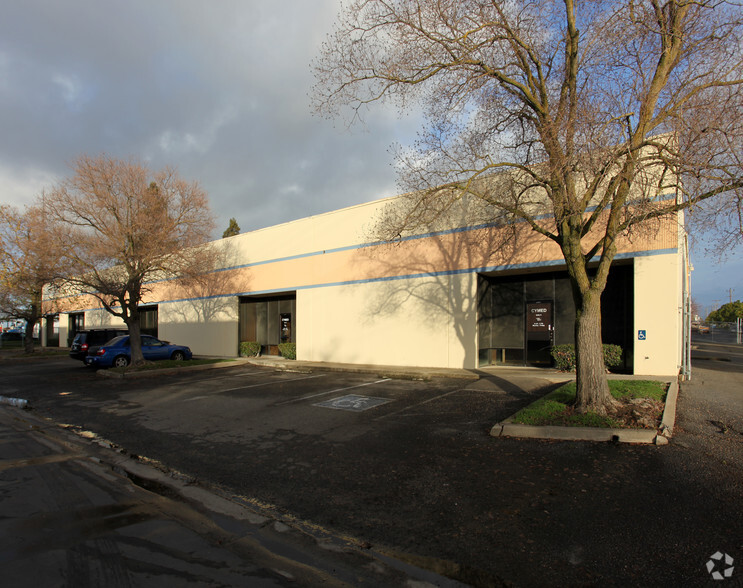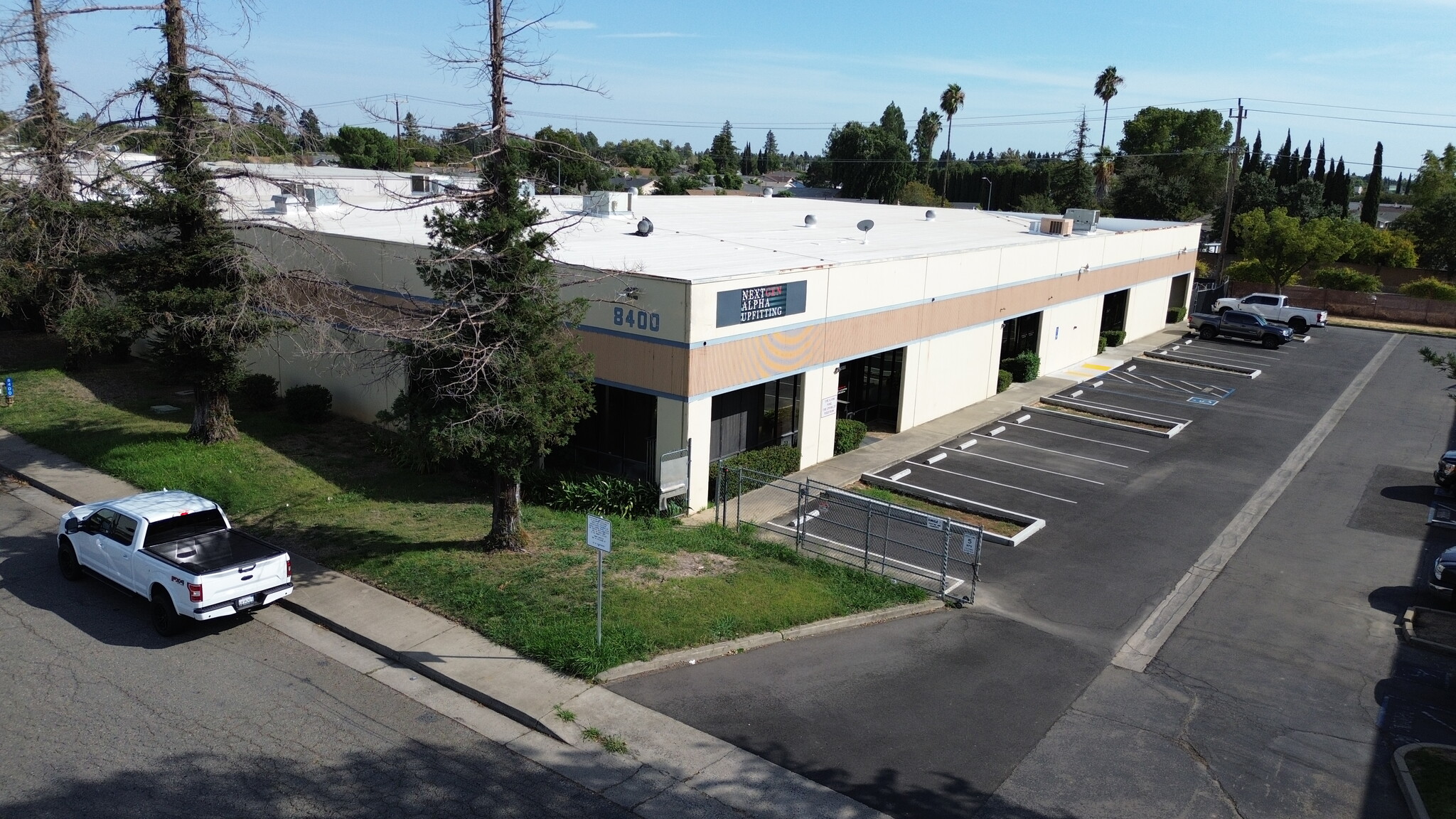
This feature is unavailable at the moment.
We apologize, but the feature you are trying to access is currently unavailable. We are aware of this issue and our team is working hard to resolve the matter.
Please check back in a few minutes. We apologize for the inconvenience.
- LoopNet Team
thank you

Your email has been sent!
8400 Carbide Ct
10,340 - 20,690 SF of Industrial Space Available in Sacramento, CA 95828



HIGHLIGHTS
- ±20,690 SF Available, Suites A & B can be leased separately
- 4 - 12’ x 14’ Grade Level Doors
- Ceiling Height 19.5’
- ±4,000 SF Fenced Yard
- Power 800a/277-480v 3p Heavy - Tenant to Verify
- Zoning M-1 / New T-5 Lighting / New Roof
FEATURES
ALL AVAILABLE SPACE(1)
Display Rental Rate as
- SPACE
- SIZE
- TERM
- RENTAL RATE
- SPACE USE
- CONDITION
- AVAILABLE
The entire ±20,690 SF building is available and/or Suite A and Suite B separately. Space available January-February 2025 Suite A: ±10,340 Sf Industrial warehouse with 4 private offices, break room, and two bathrooms. Suite B: ±10,215 Sf Industrial Warehouse with ±8,607 SF Warehouse, ±1,608 SF Office ±4,000 SF Fenced Yard, Ceiling Height 19.5’ 2- 12 x 14 Grade Level Doors Heavy Power Sprinklers Zoning M-1 Colum Spacing 20 x 42 Asking Lease rates are $.95 Sf Modified Gross |
- Listed rate may not include certain utilities, building services and property expenses
- Space is in Excellent Condition
- Reception Area
- Yard
- 2 Drive Ins
- Central Air and Heating
- Private Restrooms
| Space | Size | Term | Rental Rate | Space Use | Condition | Available |
| 1st Floor | 10,340-20,690 SF | Negotiable | $16.39 CAD/SF/YR $1.37 CAD/SF/MO $339,102 CAD/YR $28,259 CAD/MO | Industrial | Full Build-Out | Now |
1st Floor
| Size |
| 10,340-20,690 SF |
| Term |
| Negotiable |
| Rental Rate |
| $16.39 CAD/SF/YR $1.37 CAD/SF/MO $339,102 CAD/YR $28,259 CAD/MO |
| Space Use |
| Industrial |
| Condition |
| Full Build-Out |
| Available |
| Now |
1st Floor
| Size | 10,340-20,690 SF |
| Term | Negotiable |
| Rental Rate | $16.39 CAD/SF/YR |
| Space Use | Industrial |
| Condition | Full Build-Out |
| Available | Now |
The entire ±20,690 SF building is available and/or Suite A and Suite B separately. Space available January-February 2025 Suite A: ±10,340 Sf Industrial warehouse with 4 private offices, break room, and two bathrooms. Suite B: ±10,215 Sf Industrial Warehouse with ±8,607 SF Warehouse, ±1,608 SF Office ±4,000 SF Fenced Yard, Ceiling Height 19.5’ 2- 12 x 14 Grade Level Doors Heavy Power Sprinklers Zoning M-1 Colum Spacing 20 x 42 Asking Lease rates are $.95 Sf Modified Gross |
- Listed rate may not include certain utilities, building services and property expenses
- 2 Drive Ins
- Space is in Excellent Condition
- Central Air and Heating
- Reception Area
- Private Restrooms
- Yard
PROPERTY OVERVIEW
8400 Carbide Court is a ±20,690 concrete tilt-up located in South Sacramento off Highway 99 and Mack Road. 5 minutes to Highway 99. The entire ±20,690 Sf building is available or Suite A is ±10,340 Sf and Suite B ±10,215 Sf which could be leased separately. Available January/February 2025.
WAREHOUSE FACILITY FACTS
Presented by

8400 Carbide Ct
Hmm, there seems to have been an error sending your message. Please try again.
Thanks! Your message was sent.





