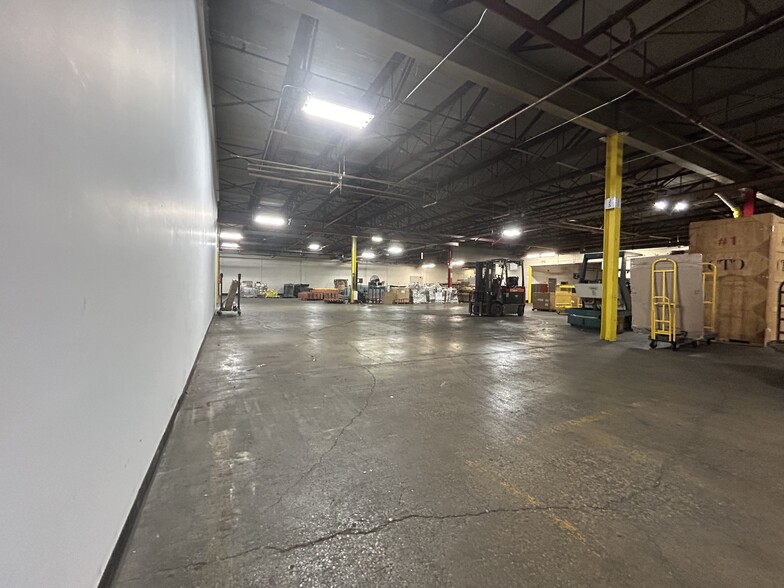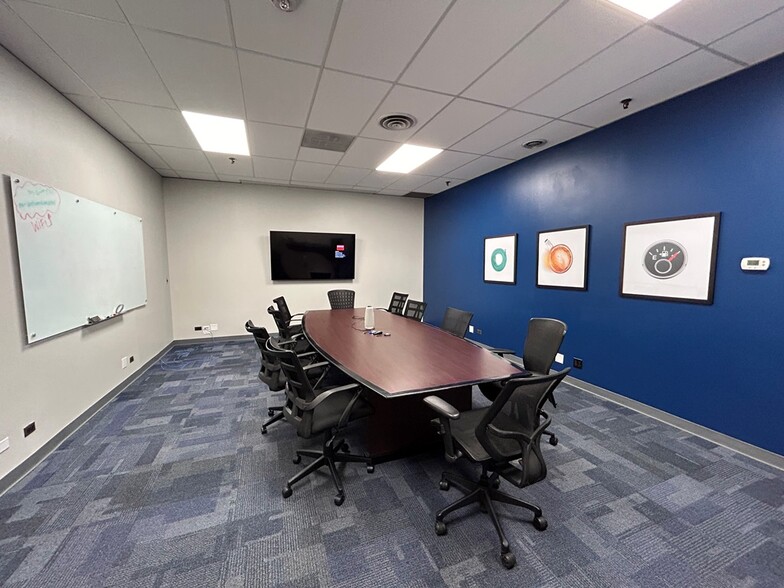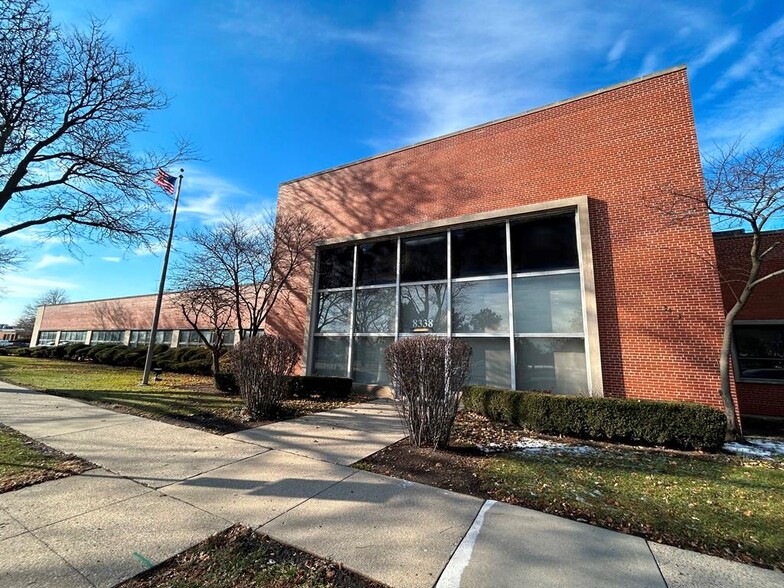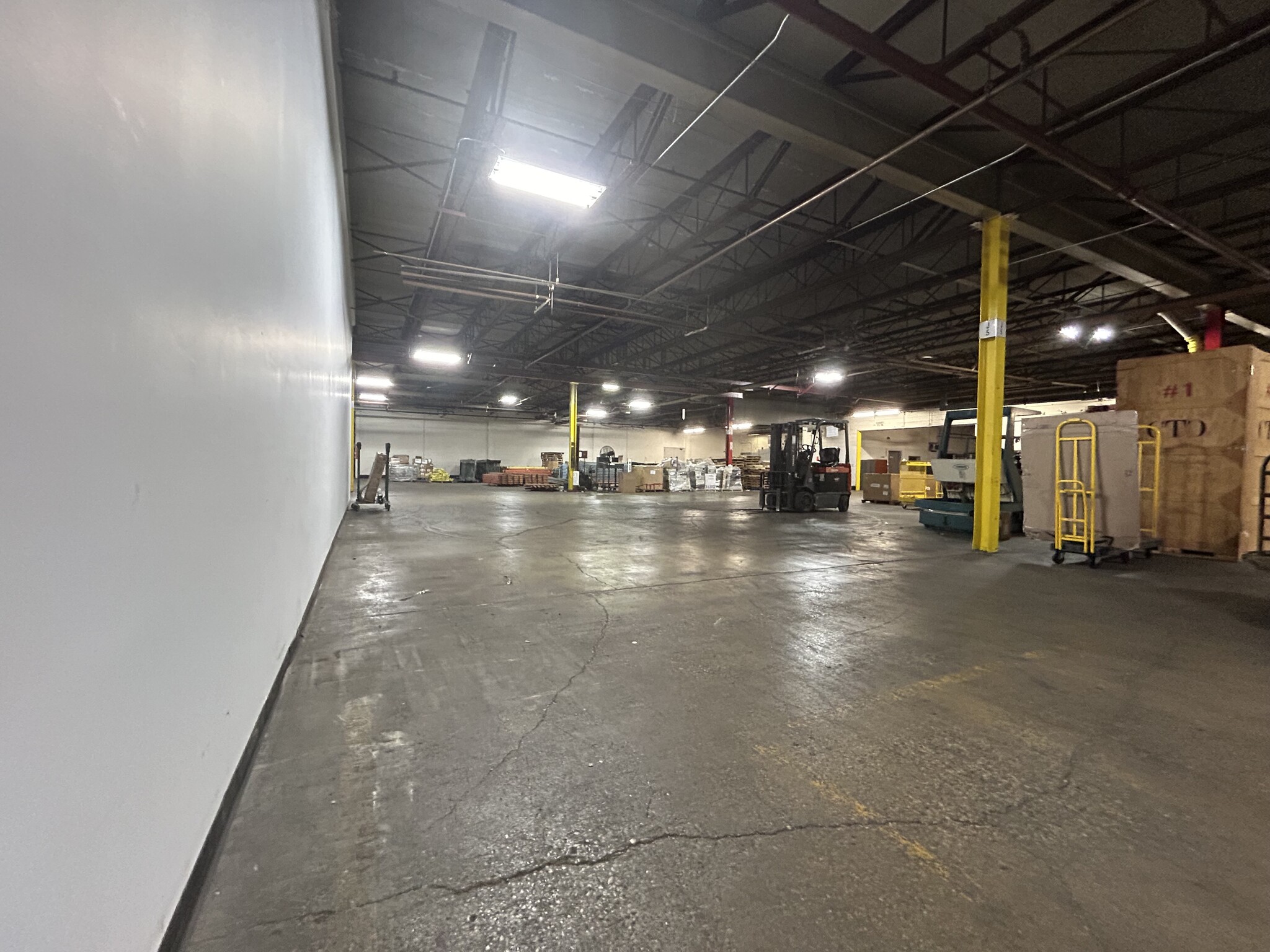
This feature is unavailable at the moment.
We apologize, but the feature you are trying to access is currently unavailable. We are aware of this issue and our team is working hard to resolve the matter.
Please check back in a few minutes. We apologize for the inconvenience.
- LoopNet Team
thank you

Your email has been sent!
8338 Austin Ave
10,000 - 47,355 SF of Industrial Space Available in Morton Grove, IL 60053



Highlights
- Office + Warehouse Building
- Great location 1 mile to Metra or I-94
- Heavy parking | Up to 71 Spaces
Features
all available space(1)
Display Rental Rate as
- Space
- Size
- Term
- Rental Rate
- Space Use
- Condition
- Available
Rent Price Reduced! NNN Lease Type. Office and warehouse building with heavy parking for lease. 10,000 SF to 47,355 SF available. 14' clear ceiling height. 13,260 SF open office, break rooms, conference rooms. Up to 34,095 SF warehouse (currently 35,000 SF is office for call center). 4 Shared Docks. 1 Drive-in Door. 50x25 column spacing. Mostly HVAC. Don't miss the chance to secure a dynamic and versatile workspace in this prime location. Taxes: $3.67 PSF. Operating expenses $1.47 PSF. Utilities including Scavenger: $1.00 PSF. Parking up to 71 spaces. Wet sprinklers.
- Lease rate does not include utilities, property expenses or building services
- 4 Loading Docks
- 13,260 SF open office, break and conference rooms
- Mostly HVAC
- 4 shared docks, 1 drive-in door
- 1 Drive Bay
- Kitchen
- Up to 34,095 SF warehouse
- 14' clear ceiling
| Space | Size | Term | Rental Rate | Space Use | Condition | Available |
| 1st Floor | 10,000-47,355 SF | Negotiable | $11.95 CAD/SF/YR $1.00 CAD/SF/MO $128.68 CAD/m²/YR $10.72 CAD/m²/MO $47,175 CAD/MO $566,101 CAD/YR | Industrial | - | Now |
1st Floor
| Size |
| 10,000-47,355 SF |
| Term |
| Negotiable |
| Rental Rate |
| $11.95 CAD/SF/YR $1.00 CAD/SF/MO $128.68 CAD/m²/YR $10.72 CAD/m²/MO $47,175 CAD/MO $566,101 CAD/YR |
| Space Use |
| Industrial |
| Condition |
| - |
| Available |
| Now |
1st Floor
| Size | 10,000-47,355 SF |
| Term | Negotiable |
| Rental Rate | $11.95 CAD/SF/YR |
| Space Use | Industrial |
| Condition | - |
| Available | Now |
Rent Price Reduced! NNN Lease Type. Office and warehouse building with heavy parking for lease. 10,000 SF to 47,355 SF available. 14' clear ceiling height. 13,260 SF open office, break rooms, conference rooms. Up to 34,095 SF warehouse (currently 35,000 SF is office for call center). 4 Shared Docks. 1 Drive-in Door. 50x25 column spacing. Mostly HVAC. Don't miss the chance to secure a dynamic and versatile workspace in this prime location. Taxes: $3.67 PSF. Operating expenses $1.47 PSF. Utilities including Scavenger: $1.00 PSF. Parking up to 71 spaces. Wet sprinklers.
- Lease rate does not include utilities, property expenses or building services
- 1 Drive Bay
- 4 Loading Docks
- Kitchen
- 13,260 SF open office, break and conference rooms
- Up to 34,095 SF warehouse
- Mostly HVAC
- 14' clear ceiling
- 4 shared docks, 1 drive-in door
Property Overview
Explore the leasing opportunities at this office/warehouse building with heavy parking in Morton Grove. There is 10,000 SF to 47,355 SF available. 13,260 SF open office, break rooms, conference rooms. Up to 34,095 SF warehouse. Currently 35,000 SF is office for call center use. Mostly HVAC. 50x25 column spacing. 4 shared docks and 1 drive-in door. Wet sprinklers. Situated across from Austin Park, less than a mile to the Morton Grove METRA station, and just 1 mile to the 4-way interchange of I-94 (accessible via Dempster Street). Ceiling height 14' clear.
Warehouse FACILITY FACTS
Presented by

8338 Austin Ave
Hmm, there seems to have been an error sending your message. Please try again.
Thanks! Your message was sent.





