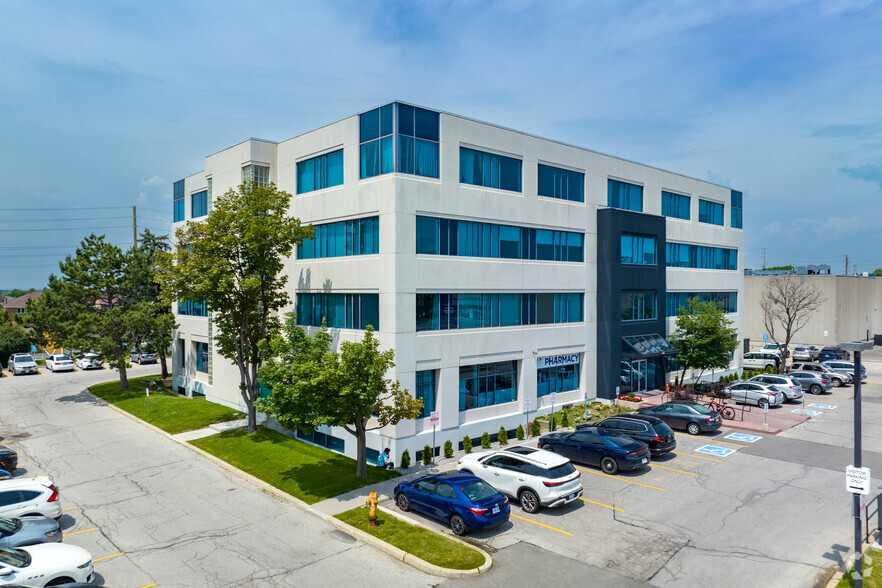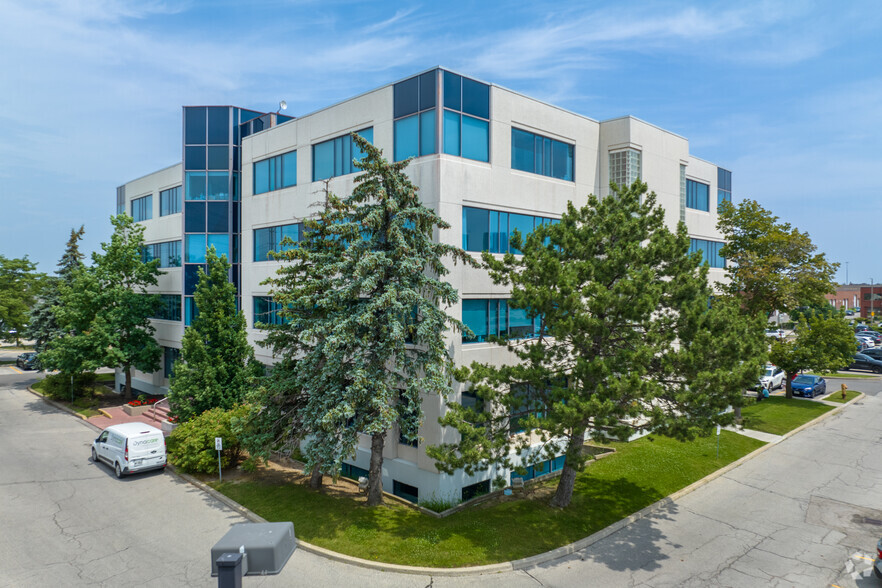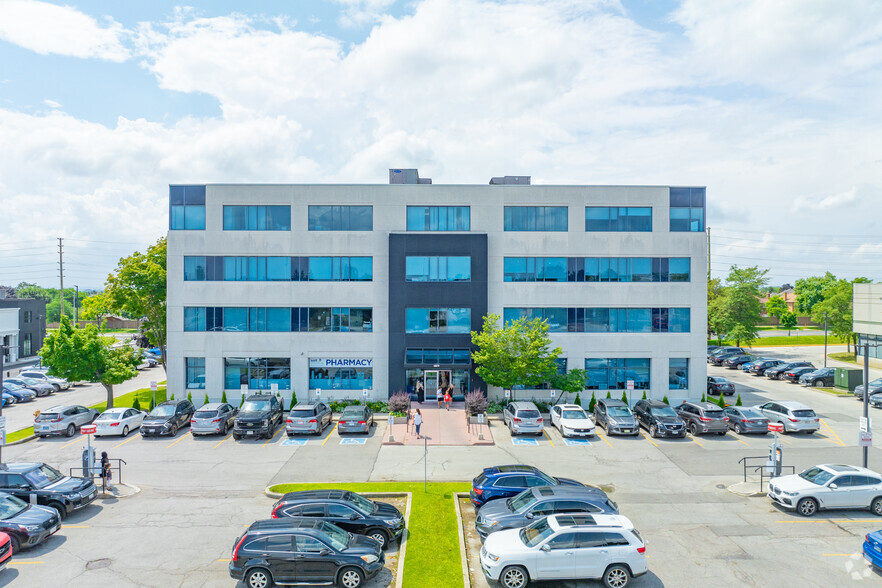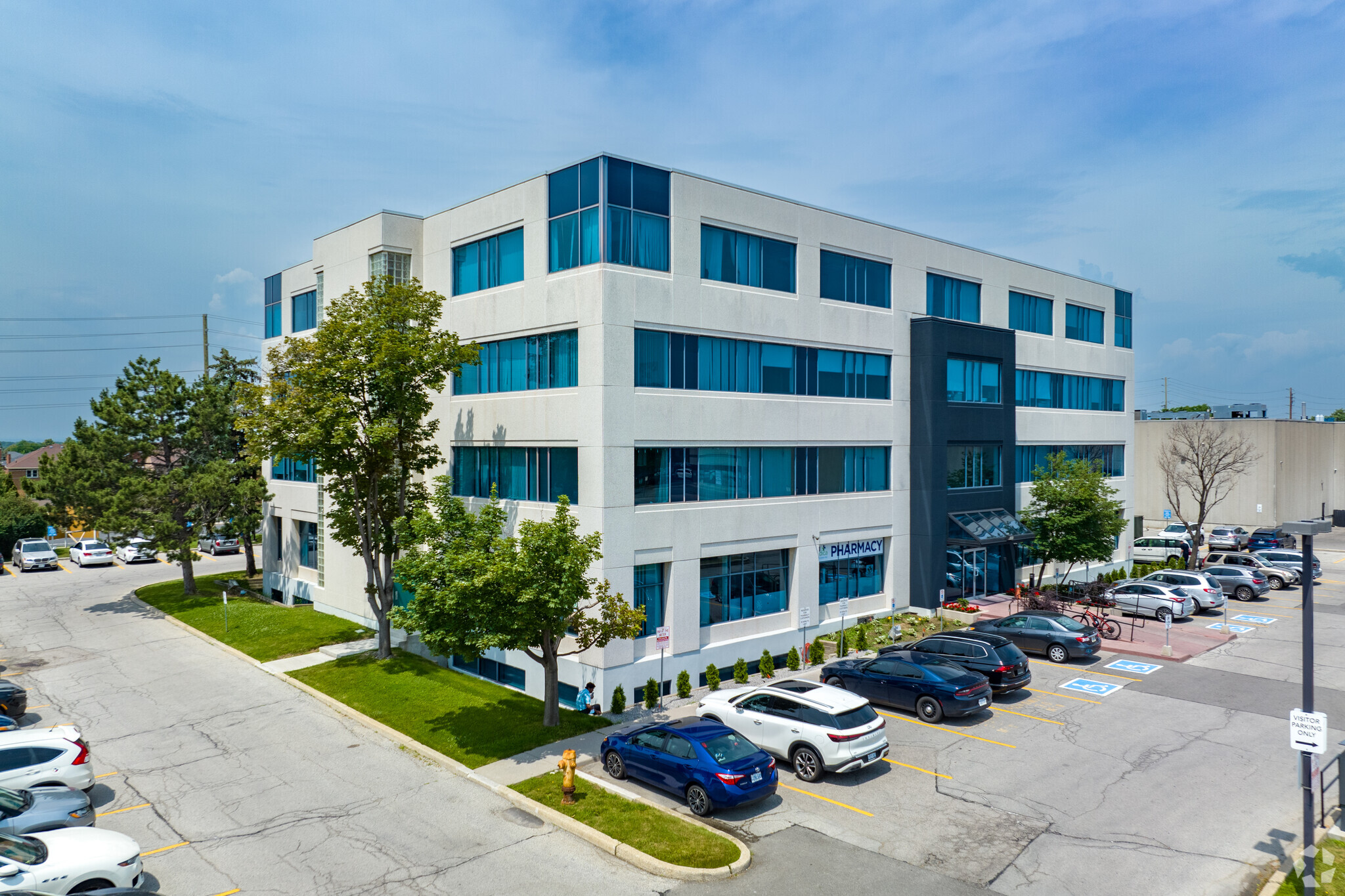Columbus Medical Arts Building 8333 Weston Rd 1,013 - 9,687 SF of Space Available in Vaughan, ON L4L 8E2



HIGHLIGHTS
- Food service on-site
- Monthly parking passes available
- Pharmacy on-site
ALL AVAILABLE SPACES(7)
Display Rental Rate as
- SPACE
- SIZE
- TERM
- RENTAL RATE
- SPACE USE
- CONDITION
- AVAILABLE
Newly renovated lower level with new medical beds. All exam rooms equipped with cabinets and sink. No internal washroom
- Listed rate may not include certain utilities, building services and property expenses
- Mostly Open Floor Plan Layout
- Central Air Conditioning
- High Ceilings
- Additional Rent excludes in-suite janitorial
- Partially Built-Out as Professional Services Office
- Space is in Excellent Condition
- Security System
- Built –out medical suites for Lease
- Tenant Improvement Allowance available
Finished space with no internal washroom
- Listed rate may not include certain utilities, building services and property expenses
- Mostly Open Floor Plan Layout
- Central Air Conditioning
- High Ceilings
- Additional Rent excludes in-suite janitorial
- Partially Built-Out as Professional Services Office
- Space is in Excellent Condition
- Security System
- Built –out medical suites for Lease
- Tenant Improvement Allowance available
Finished space. Most exam rooms equipped with cabinets and sink. Internal washroom.
- Listed rate may not include certain utilities, building services and property expenses
- Mostly Open Floor Plan Layout
- Base building condition
- Tenant Improvement Allowance available
- Partially Built-Out as Standard Medical Space
- Space is in Excellent Condition
- Additional Rent excludes in-suite janitorial
Finished space. Most exam rooms equipped with cabinets and sink. Internal washroom.
- Listed rate may not include certain utilities, building services and property expenses
- Mostly Open Floor Plan Layout
- Base building condition
- Tenant Improvement Allowance available
- Partially Built-Out as Standard Medical Space
- Space is in Excellent Condition
- Additional Rent excludes in-suite janitorial
Base building condition
- Listed rate may not include certain utilities, building services and property expenses
- Space is in Excellent Condition
- Additional Rent excludes in-suite janitorial
- Mostly Open Floor Plan Layout
- Base building condition
- Tenant Improvement Allowance available
Finished space. Each exam room equipped with cabinets and sink. Internal washroom.
- Listed rate may not include certain utilities, building services and property expenses
- Mostly Open Floor Plan Layout
- Base building condition
- Tenant Improvement Allowance available
- Partially Built-Out as Standard Medical Space
- Space is in Excellent Condition
- Additional Rent excludes in-suite janitorial
Finished space. Each exam room equipped with cabinets and sink. Internal washroom.
- Listed rate may not include certain utilities, building services and property expenses
- Mostly Open Floor Plan Layout
- Base building condition
- Tenant Improvement Allowance available
- Partially Built-Out as Standard Medical Space
- Space is in Excellent Condition
- Additional Rent excludes in-suite janitorial
| Space | Size | Term | Rental Rate | Space Use | Condition | Available |
| Basement, Ste B03 | 1,350 SF | 1-10 Years | $18.00 CAD/SF/YR | Office | Partial Build-Out | 30 Days |
| 2nd Floor, Ste 202A | 1,819 SF | 1-10 Years | $18.00 CAD/SF/YR | Office | Partial Build-Out | 30 Days |
| 2nd Floor, Ste 210 | 1,013 SF | 1-10 Years | $18.00 CAD/SF/YR | Office/Medical | Partial Build-Out | 30 Days |
| 3rd Floor, Ste 307 | 1,295 SF | 1-10 Years | $18.00 CAD/SF/YR | Office/Medical | Partial Build-Out | 30 Days |
| 4th Floor, Ste 402 | 1,227 SF | 1-10 Years | $18.00 CAD/SF/YR | Office/Medical | Shell Space | 30 Days |
| 4th Floor, Ste 407 | 1,246 SF | 1-10 Years | $18.00 CAD/SF/YR | Office/Medical | Partial Build-Out | 30 Days |
| 4th Floor, Ste 408 | 1,737 SF | 1-10 Years | $18.00 CAD/SF/YR | Office/Medical | Partial Build-Out | 30 Days |
Basement, Ste B03
| Size |
| 1,350 SF |
| Term |
| 1-10 Years |
| Rental Rate |
| $18.00 CAD/SF/YR |
| Space Use |
| Office |
| Condition |
| Partial Build-Out |
| Available |
| 30 Days |
2nd Floor, Ste 202A
| Size |
| 1,819 SF |
| Term |
| 1-10 Years |
| Rental Rate |
| $18.00 CAD/SF/YR |
| Space Use |
| Office |
| Condition |
| Partial Build-Out |
| Available |
| 30 Days |
2nd Floor, Ste 210
| Size |
| 1,013 SF |
| Term |
| 1-10 Years |
| Rental Rate |
| $18.00 CAD/SF/YR |
| Space Use |
| Office/Medical |
| Condition |
| Partial Build-Out |
| Available |
| 30 Days |
3rd Floor, Ste 307
| Size |
| 1,295 SF |
| Term |
| 1-10 Years |
| Rental Rate |
| $18.00 CAD/SF/YR |
| Space Use |
| Office/Medical |
| Condition |
| Partial Build-Out |
| Available |
| 30 Days |
4th Floor, Ste 402
| Size |
| 1,227 SF |
| Term |
| 1-10 Years |
| Rental Rate |
| $18.00 CAD/SF/YR |
| Space Use |
| Office/Medical |
| Condition |
| Shell Space |
| Available |
| 30 Days |
4th Floor, Ste 407
| Size |
| 1,246 SF |
| Term |
| 1-10 Years |
| Rental Rate |
| $18.00 CAD/SF/YR |
| Space Use |
| Office/Medical |
| Condition |
| Partial Build-Out |
| Available |
| 30 Days |
4th Floor, Ste 408
| Size |
| 1,737 SF |
| Term |
| 1-10 Years |
| Rental Rate |
| $18.00 CAD/SF/YR |
| Space Use |
| Office/Medical |
| Condition |
| Partial Build-Out |
| Available |
| 30 Days |
PROPERTY OVERVIEW
8333 Weston Road is located right in the heart of Vaughan just minutes away from Highway 400 and Mackenzie Health - Cortellucci Vaughan Hospital.
- 24 Hour Access
- Bus Line
- Signage













