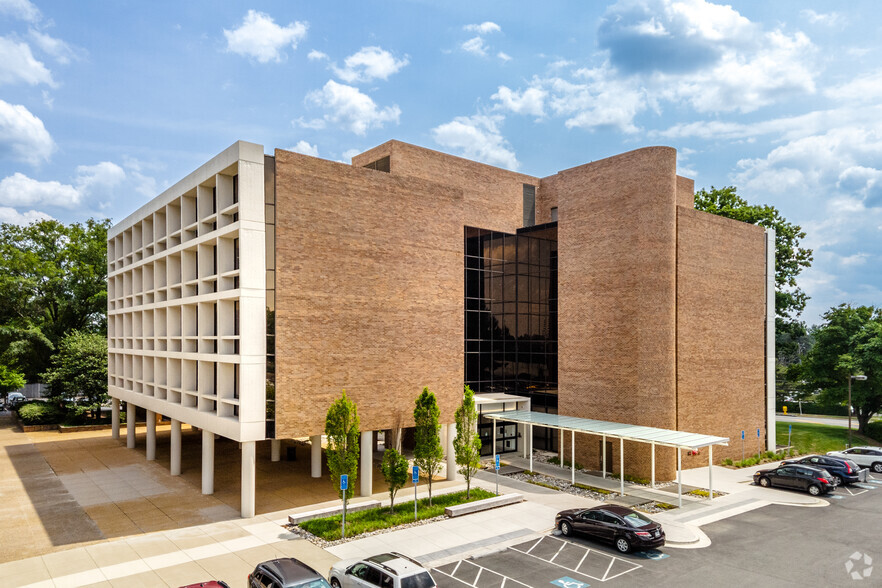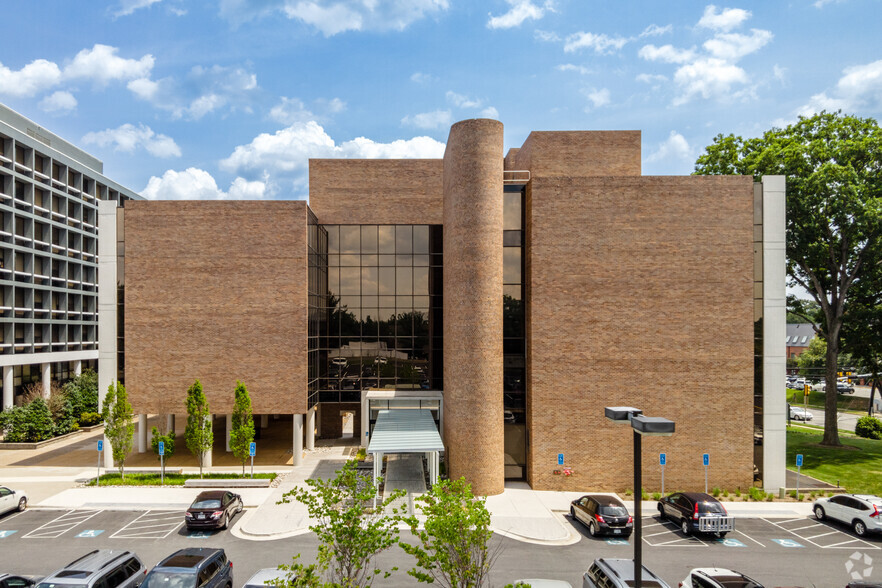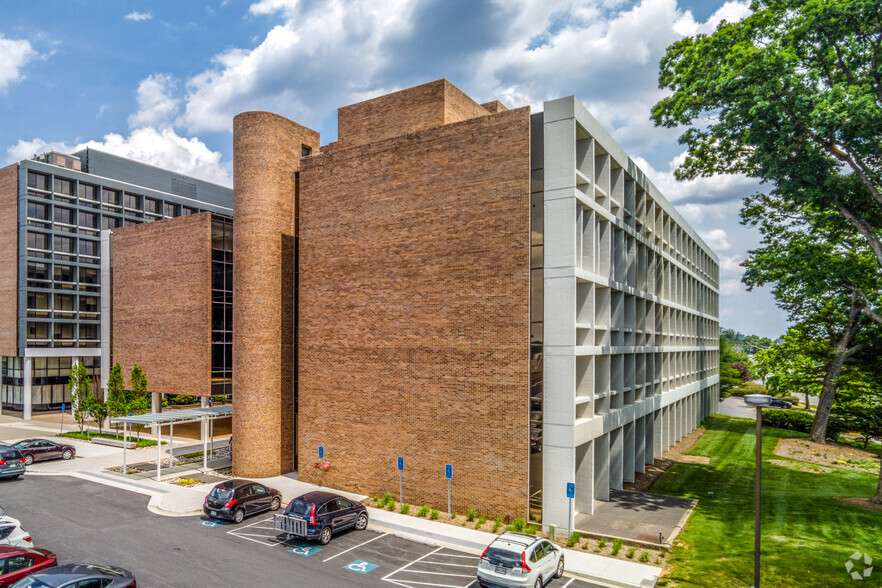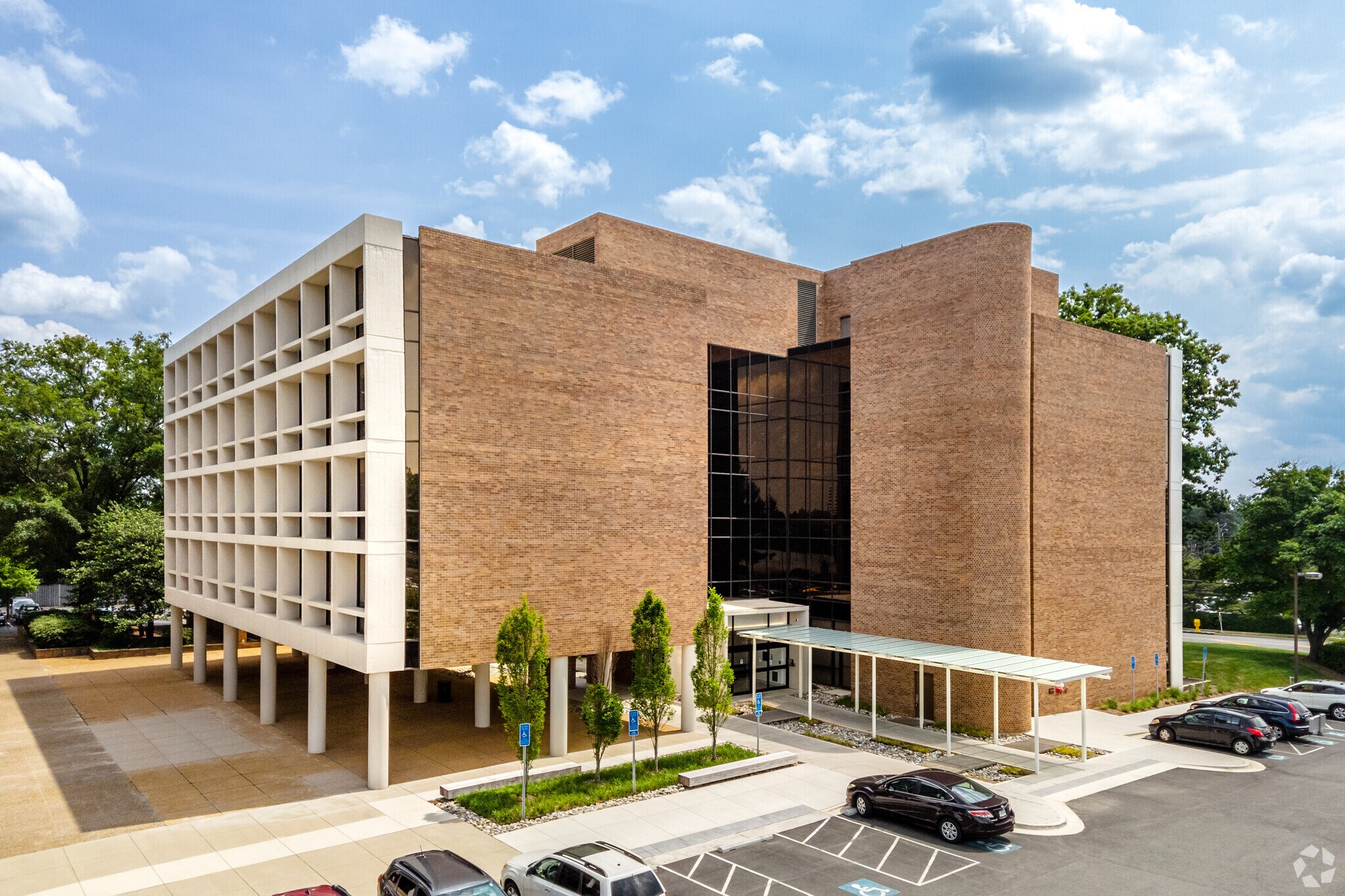
This feature is unavailable at the moment.
We apologize, but the feature you are trying to access is currently unavailable. We are aware of this issue and our team is working hard to resolve the matter.
Please check back in a few minutes. We apologize for the inconvenience.
- LoopNet Team
thank you

Your email has been sent!
Tysons Professional Center 8320 Old Courthouse Rd
2,100 - 48,075 SF of Space Available in Vienna, VA 22182



Highlights
- Tysons' premier medical and professional office building offers a wide range of suites and on-site imaging and radiology from Novant Health.
- Other upgrades include a new shared conference room, a tenant lounge with dining couch seating, and an interior courtyard with patio seating.
- Within three miles of Vienna and Merrifield and easily accessible via I-495, I-66, and the Greensboro and Tysons Corner Metro stations.
- Under new ownership with recent extensive renovations: a new canopy for patient drop-off, a sophisticated lobby, and modernized elevators.
- In the heart of Tysons, an upscale DC area suburb, and less than a mile from popular shopping destinations Tysons Corner Center and Tysons Galleria.
- Strategic location provides tenants easy access to INOVA Hospital, less than five miles south, while maintaining affordable rent.
all available spaces(10)
Display Rental Rate as
- Space
- Size
- Term
- Rental Rate
- Space Use
- Condition
- Available
- Fully Built-Out as Health Care Space
- Fits 20 - 63 People
- Tenant lounge with dining and couch seating
- Free surface parking
- Easy access to Inova Fairfax Hospital
- Office intensive layout
- Space is in Excellent Condition
- An interior courtyard with patio seating
- Located in the heart of Tysons
- A new conference room
- Lease rate does not include certain property expenses
- Open Floor Plan Layout
- Space In Need of Renovation
- A new conference room
- An interior courtyard with patio seating
- Easy access to Inova Fairfax Hospital
- Partially Built-Out as Standard Office
- Fits 26 - 83 People
- Can be combined with additional space(s) for up to 19,176 SF of adjacent space
- A tenant lounge with dining and couch seating
- Free surface parking
- Lease rate does not include certain property expenses
- Mostly Open Floor Plan Layout
- Can be combined with additional space(s) for up to 19,176 SF of adjacent space
- A new conference room
- An interior courtyard with patio seating
- Partially Built-Out as Standard Office
- Fits 13 - 40 People
- Easy access to Inova Fairfax Hospital
- A tenant lounge with dining and couch seating,
- Free surface parking
- Lease rate does not include certain property expenses
- Mostly Open Floor Plan Layout
- Can be combined with additional space(s) for up to 19,176 SF of adjacent space
- Easy access to Inova Fairfax Hospital
- A tenant lounge with dining and couch seating
- An interior courtyard with patio seating
- Partially Built-Out as Standard Office
- Fits 10 - 30 People
- Free surface parking
- A new conference room
- An interior courtyard with patio seating
Owner will add offices and a conference room to customize for a new Tenant.
- Lease rate does not include certain property expenses
- Mostly Open Floor Plan Layout
- Space is in Excellent Condition
- A tenant lounge with dining and couch seating
- Free surface parking
- Fully Built-Out as Standard Office
- Fits 9 - 27 People
- An interior courtyard with patio seating
- A new conference room
- Easy access to Inova Fairfax Hospital
- Lease rate does not include certain property expenses
- Mostly Open Floor Plan Layout
- Easy access to Inova Fairfax Hospital
- A new conference room
- An interior courtyard with patio seating
- Partially Built-Out as Standard Office
- Fits 7 - 20 People
- Free surface parking
- A tenant lounge with dining and couch seating
Small, efficient suite with plenty of windows facing Old Courthouse Rd. Currently built out as two private offices, a kitchenette, and the rest is open space. Available with 90 days notice to existing tenant.
- Lease rate does not include certain property expenses
- Mostly Open Floor Plan Layout
- 2 Private Offices
- Space is in Excellent Condition
- An interior courtyard with patio seating
- Free surface parking
- Fully Built-Out as Standard Office
- Fits 6 - 17 People
- 1 Conference Room
- Windowed offices
- A tenant lounge with dining and couch seating
- Easy access to Inova Fairfax Hospital,
Second generation office space.
- Lease rate does not include certain property expenses
- Mostly Open Floor Plan Layout
- Easy access to Inova Fairfax Hospital,
- A new conference room
- An interior courtyard with patio seating
- Partially Built-Out as Standard Office
- Fits 7 - 21 People
- Free surface parking
- A tenant lounge with dining and couch seating,
Existing Training / Conference Space. Built out as 1 large training room, 2 smaller conference rooms, and 1 large kitchen / break room. Move-In ready, abundant natural light
- Lease rate does not include certain property expenses
- Mostly Open Floor Plan Layout
- Training / Conference Space
- Lots of natural light
- Partially Built-Out as Standard Office
- Fits 10 - 31 People
- Kitchen and Break Room
- Move In Ready
- Lease rate does not include certain property expenses
- Mostly Open Floor Plan Layout
- Partially Built-Out as Standard Office
- Fits 13 - 41 People
| Space | Size | Term | Rental Rate | Space Use | Condition | Available |
| 1st Floor, Ste 100 | 3,500-7,940 SF | 5-10 Years | Upon Request Upon Request Upon Request Upon Request Upon Request Upon Request | Office/Medical | Full Build-Out | Now |
| 2nd Floor, Ste 200 | 10,436 SF | 5-10 Years | $52.61 CAD/SF/YR $4.38 CAD/SF/MO $566.33 CAD/m²/YR $47.19 CAD/m²/MO $45,757 CAD/MO $549,080 CAD/YR | Office/Medical | Partial Build-Out | Now |
| 2nd Floor, Ste 201 | 5,027 SF | 5-10 Years | $52.61 CAD/SF/YR $4.38 CAD/SF/MO $566.33 CAD/m²/YR $47.19 CAD/m²/MO $22,041 CAD/MO $264,491 CAD/YR | Office/Medical | Partial Build-Out | Now |
| 2nd Floor, Ste 202 | 3,713 SF | 5-10 Years | $52.61 CAD/SF/YR $4.38 CAD/SF/MO $566.33 CAD/m²/YR $47.19 CAD/m²/MO $16,280 CAD/MO $195,356 CAD/YR | Office/Medical | Partial Build-Out | Now |
| 3rd Floor, Ste 301 | 3,318 SF | 3-10 Years | $52.61 CAD/SF/YR $4.38 CAD/SF/MO $566.33 CAD/m²/YR $47.19 CAD/m²/MO $14,548 CAD/MO $174,573 CAD/YR | Office | Full Build-Out | Now |
| 3rd Floor, Ste 303 | 3,918 SF | Negotiable | $52.61 CAD/SF/YR $4.38 CAD/SF/MO $566.33 CAD/m²/YR $47.19 CAD/m²/MO $17,178 CAD/MO $206,142 CAD/YR | Office/Medical | Partial Build-Out | 2025-05-01 |
| 3rd Floor, Ste 320 | 2,100 SF | 3-10 Years | $52.61 CAD/SF/YR $4.38 CAD/SF/MO $566.33 CAD/m²/YR $47.19 CAD/m²/MO $9,207 CAD/MO $110,489 CAD/YR | Office | Full Build-Out | 90 Days |
| 4th Floor, Ste 403 | 2,667 SF | 5-10 Years | $36.97 CAD/SF/YR $3.08 CAD/SF/MO $397.96 CAD/m²/YR $33.16 CAD/m²/MO $8,217 CAD/MO $98,604 CAD/YR | Office/Medical | Partial Build-Out | Now |
| 5th Floor, Ste 501 | 3,837 SF | Negotiable | $52.61 CAD/SF/YR $4.38 CAD/SF/MO $566.33 CAD/m²/YR $47.19 CAD/m²/MO $16,823 CAD/MO $201,880 CAD/YR | Office | Partial Build-Out | Now |
| 5th Floor, Ste 502 | 5,119 SF | 5-10 Years | $52.61 CAD/SF/YR $4.38 CAD/SF/MO $566.33 CAD/m²/YR $47.19 CAD/m²/MO $22,444 CAD/MO $269,331 CAD/YR | Office/Medical | Partial Build-Out | Now |
1st Floor, Ste 100
| Size |
| 3,500-7,940 SF |
| Term |
| 5-10 Years |
| Rental Rate |
| Upon Request Upon Request Upon Request Upon Request Upon Request Upon Request |
| Space Use |
| Office/Medical |
| Condition |
| Full Build-Out |
| Available |
| Now |
2nd Floor, Ste 200
| Size |
| 10,436 SF |
| Term |
| 5-10 Years |
| Rental Rate |
| $52.61 CAD/SF/YR $4.38 CAD/SF/MO $566.33 CAD/m²/YR $47.19 CAD/m²/MO $45,757 CAD/MO $549,080 CAD/YR |
| Space Use |
| Office/Medical |
| Condition |
| Partial Build-Out |
| Available |
| Now |
2nd Floor, Ste 201
| Size |
| 5,027 SF |
| Term |
| 5-10 Years |
| Rental Rate |
| $52.61 CAD/SF/YR $4.38 CAD/SF/MO $566.33 CAD/m²/YR $47.19 CAD/m²/MO $22,041 CAD/MO $264,491 CAD/YR |
| Space Use |
| Office/Medical |
| Condition |
| Partial Build-Out |
| Available |
| Now |
2nd Floor, Ste 202
| Size |
| 3,713 SF |
| Term |
| 5-10 Years |
| Rental Rate |
| $52.61 CAD/SF/YR $4.38 CAD/SF/MO $566.33 CAD/m²/YR $47.19 CAD/m²/MO $16,280 CAD/MO $195,356 CAD/YR |
| Space Use |
| Office/Medical |
| Condition |
| Partial Build-Out |
| Available |
| Now |
3rd Floor, Ste 301
| Size |
| 3,318 SF |
| Term |
| 3-10 Years |
| Rental Rate |
| $52.61 CAD/SF/YR $4.38 CAD/SF/MO $566.33 CAD/m²/YR $47.19 CAD/m²/MO $14,548 CAD/MO $174,573 CAD/YR |
| Space Use |
| Office |
| Condition |
| Full Build-Out |
| Available |
| Now |
3rd Floor, Ste 303
| Size |
| 3,918 SF |
| Term |
| Negotiable |
| Rental Rate |
| $52.61 CAD/SF/YR $4.38 CAD/SF/MO $566.33 CAD/m²/YR $47.19 CAD/m²/MO $17,178 CAD/MO $206,142 CAD/YR |
| Space Use |
| Office/Medical |
| Condition |
| Partial Build-Out |
| Available |
| 2025-05-01 |
3rd Floor, Ste 320
| Size |
| 2,100 SF |
| Term |
| 3-10 Years |
| Rental Rate |
| $52.61 CAD/SF/YR $4.38 CAD/SF/MO $566.33 CAD/m²/YR $47.19 CAD/m²/MO $9,207 CAD/MO $110,489 CAD/YR |
| Space Use |
| Office |
| Condition |
| Full Build-Out |
| Available |
| 90 Days |
4th Floor, Ste 403
| Size |
| 2,667 SF |
| Term |
| 5-10 Years |
| Rental Rate |
| $36.97 CAD/SF/YR $3.08 CAD/SF/MO $397.96 CAD/m²/YR $33.16 CAD/m²/MO $8,217 CAD/MO $98,604 CAD/YR |
| Space Use |
| Office/Medical |
| Condition |
| Partial Build-Out |
| Available |
| Now |
5th Floor, Ste 501
| Size |
| 3,837 SF |
| Term |
| Negotiable |
| Rental Rate |
| $52.61 CAD/SF/YR $4.38 CAD/SF/MO $566.33 CAD/m²/YR $47.19 CAD/m²/MO $16,823 CAD/MO $201,880 CAD/YR |
| Space Use |
| Office |
| Condition |
| Partial Build-Out |
| Available |
| Now |
5th Floor, Ste 502
| Size |
| 5,119 SF |
| Term |
| 5-10 Years |
| Rental Rate |
| $52.61 CAD/SF/YR $4.38 CAD/SF/MO $566.33 CAD/m²/YR $47.19 CAD/m²/MO $22,444 CAD/MO $269,331 CAD/YR |
| Space Use |
| Office/Medical |
| Condition |
| Partial Build-Out |
| Available |
| Now |
1st Floor, Ste 100
| Size | 3,500-7,940 SF |
| Term | 5-10 Years |
| Rental Rate | Upon Request |
| Space Use | Office/Medical |
| Condition | Full Build-Out |
| Available | Now |
- Fully Built-Out as Health Care Space
- Office intensive layout
- Fits 20 - 63 People
- Space is in Excellent Condition
- Tenant lounge with dining and couch seating
- An interior courtyard with patio seating
- Free surface parking
- Located in the heart of Tysons
- Easy access to Inova Fairfax Hospital
- A new conference room
2nd Floor, Ste 200
| Size | 10,436 SF |
| Term | 5-10 Years |
| Rental Rate | $52.61 CAD/SF/YR |
| Space Use | Office/Medical |
| Condition | Partial Build-Out |
| Available | Now |
- Lease rate does not include certain property expenses
- Partially Built-Out as Standard Office
- Open Floor Plan Layout
- Fits 26 - 83 People
- Space In Need of Renovation
- Can be combined with additional space(s) for up to 19,176 SF of adjacent space
- A new conference room
- A tenant lounge with dining and couch seating
- An interior courtyard with patio seating
- Free surface parking
- Easy access to Inova Fairfax Hospital
2nd Floor, Ste 201
| Size | 5,027 SF |
| Term | 5-10 Years |
| Rental Rate | $52.61 CAD/SF/YR |
| Space Use | Office/Medical |
| Condition | Partial Build-Out |
| Available | Now |
- Lease rate does not include certain property expenses
- Partially Built-Out as Standard Office
- Mostly Open Floor Plan Layout
- Fits 13 - 40 People
- Can be combined with additional space(s) for up to 19,176 SF of adjacent space
- Easy access to Inova Fairfax Hospital
- A new conference room
- A tenant lounge with dining and couch seating,
- An interior courtyard with patio seating
- Free surface parking
2nd Floor, Ste 202
| Size | 3,713 SF |
| Term | 5-10 Years |
| Rental Rate | $52.61 CAD/SF/YR |
| Space Use | Office/Medical |
| Condition | Partial Build-Out |
| Available | Now |
- Lease rate does not include certain property expenses
- Partially Built-Out as Standard Office
- Mostly Open Floor Plan Layout
- Fits 10 - 30 People
- Can be combined with additional space(s) for up to 19,176 SF of adjacent space
- Free surface parking
- Easy access to Inova Fairfax Hospital
- A new conference room
- A tenant lounge with dining and couch seating
- An interior courtyard with patio seating
- An interior courtyard with patio seating
3rd Floor, Ste 301
| Size | 3,318 SF |
| Term | 3-10 Years |
| Rental Rate | $52.61 CAD/SF/YR |
| Space Use | Office |
| Condition | Full Build-Out |
| Available | Now |
Owner will add offices and a conference room to customize for a new Tenant.
- Lease rate does not include certain property expenses
- Fully Built-Out as Standard Office
- Mostly Open Floor Plan Layout
- Fits 9 - 27 People
- Space is in Excellent Condition
- An interior courtyard with patio seating
- A tenant lounge with dining and couch seating
- A new conference room
- Free surface parking
- Easy access to Inova Fairfax Hospital
3rd Floor, Ste 303
| Size | 3,918 SF |
| Term | Negotiable |
| Rental Rate | $52.61 CAD/SF/YR |
| Space Use | Office/Medical |
| Condition | Partial Build-Out |
| Available | 2025-05-01 |
- Lease rate does not include certain property expenses
- Partially Built-Out as Standard Office
- Mostly Open Floor Plan Layout
- Fits 7 - 20 People
- Easy access to Inova Fairfax Hospital
- Free surface parking
- A new conference room
- A tenant lounge with dining and couch seating
- An interior courtyard with patio seating
3rd Floor, Ste 320
| Size | 2,100 SF |
| Term | 3-10 Years |
| Rental Rate | $52.61 CAD/SF/YR |
| Space Use | Office |
| Condition | Full Build-Out |
| Available | 90 Days |
Small, efficient suite with plenty of windows facing Old Courthouse Rd. Currently built out as two private offices, a kitchenette, and the rest is open space. Available with 90 days notice to existing tenant.
- Lease rate does not include certain property expenses
- Fully Built-Out as Standard Office
- Mostly Open Floor Plan Layout
- Fits 6 - 17 People
- 2 Private Offices
- 1 Conference Room
- Space is in Excellent Condition
- Windowed offices
- An interior courtyard with patio seating
- A tenant lounge with dining and couch seating
- Free surface parking
- Easy access to Inova Fairfax Hospital,
4th Floor, Ste 403
| Size | 2,667 SF |
| Term | 5-10 Years |
| Rental Rate | $36.97 CAD/SF/YR |
| Space Use | Office/Medical |
| Condition | Partial Build-Out |
| Available | Now |
Second generation office space.
- Lease rate does not include certain property expenses
- Partially Built-Out as Standard Office
- Mostly Open Floor Plan Layout
- Fits 7 - 21 People
- Easy access to Inova Fairfax Hospital,
- Free surface parking
- A new conference room
- A tenant lounge with dining and couch seating,
- An interior courtyard with patio seating
5th Floor, Ste 501
| Size | 3,837 SF |
| Term | Negotiable |
| Rental Rate | $52.61 CAD/SF/YR |
| Space Use | Office |
| Condition | Partial Build-Out |
| Available | Now |
Existing Training / Conference Space. Built out as 1 large training room, 2 smaller conference rooms, and 1 large kitchen / break room. Move-In ready, abundant natural light
- Lease rate does not include certain property expenses
- Partially Built-Out as Standard Office
- Mostly Open Floor Plan Layout
- Fits 10 - 31 People
- Training / Conference Space
- Kitchen and Break Room
- Lots of natural light
- Move In Ready
5th Floor, Ste 502
| Size | 5,119 SF |
| Term | 5-10 Years |
| Rental Rate | $52.61 CAD/SF/YR |
| Space Use | Office/Medical |
| Condition | Partial Build-Out |
| Available | Now |
- Lease rate does not include certain property expenses
- Partially Built-Out as Standard Office
- Mostly Open Floor Plan Layout
- Fits 13 - 41 People
Property Overview
Tysons Professional Center is located at 8320 Old Courthouse Road in Tysons, Virginia. The scenic property features a red brick and white stone façade complemented by floor-to-ceiling windows. At the entrance, patients are welcomed by lush landscaping and outdoor seating. With renovations to the interior and exterior completed in 2020, this is the area's premier medical building and one of the most competitive medical and professional office buildings in Tysons Corner. Tysons Professional Center boasts an upgraded lobby with high-end finishes, a new tenant lounge, and a state-of-the-art shared conference room. Additional enhancements to the property include modernized elevators, a peaceful courtyard with patio seating, and a new canopy over the driveway for patient drop-off. Tysons Professional Center is easily accessible for patients and offers tenants multiple commuting options. It is a half-mile to the Greensboro Metro Station, a mile to the State Route 123 and 7 interchange, two miles to Interstate 495, and three miles to Interstate 66. Less than a mile from Tysons Corner, this property is surrounded by the best shopping and dining in town and some of the most affluent communities in Northern Virginia. Within a three-mile radius of Tysons Professional Center, there are 119,726 residents with an average household income of $164,349 a year. The residents of this community spend a total of $82.79M on healthcare each year.
- Conferencing Facility
- Courtyard
- Air Conditioning
PROPERTY FACTS
SELECT TENANTS
- Floor
- Tenant Name
- Industry
- 4th
- Inova Physical Therapy Center
- Health Care and Social Assistance
- 1st
- Novant Health Image Scheduling
- Health Care and Social Assistance
- 5th
- Source America
- Services
- 4th
- Tysons Corner Cosmetic & Implant
- Health Care and Social Assistance
Presented by

Tysons Professional Center | 8320 Old Courthouse Rd
Hmm, there seems to have been an error sending your message. Please try again.
Thanks! Your message was sent.

























