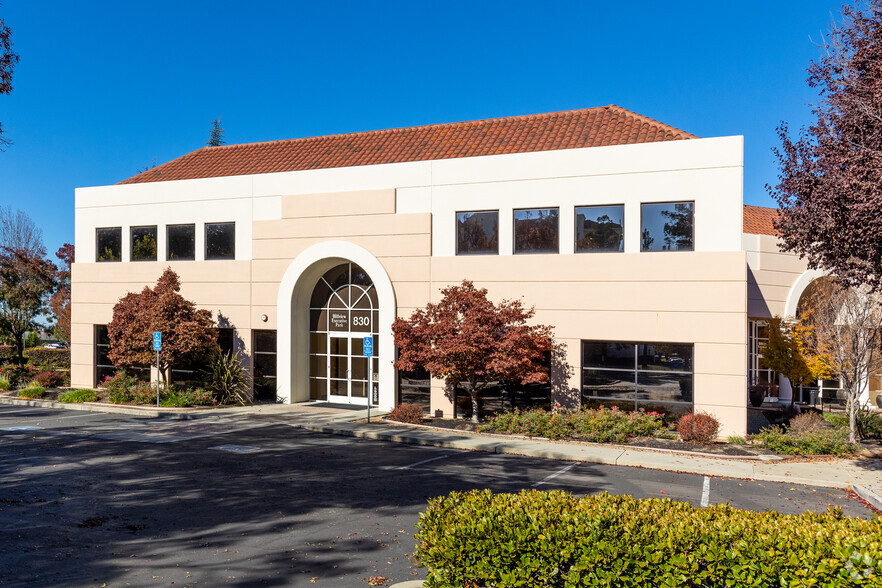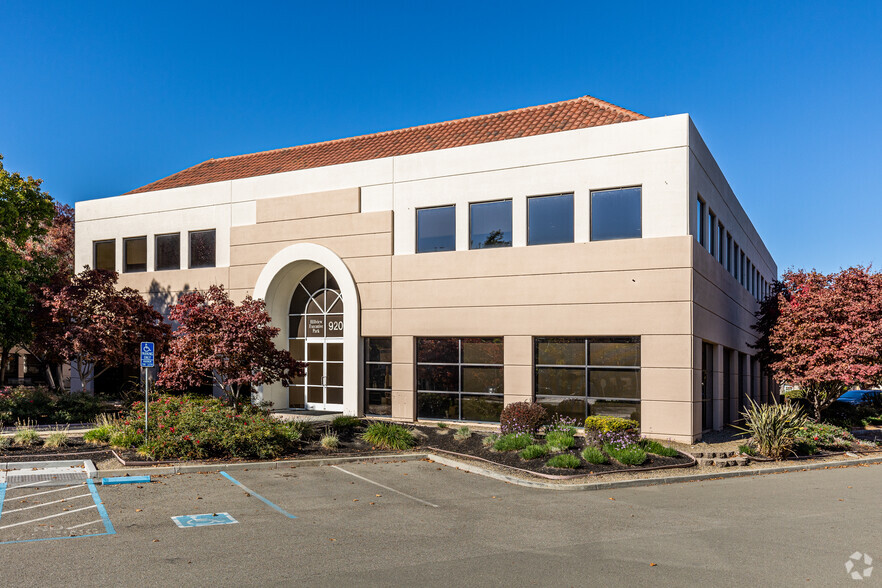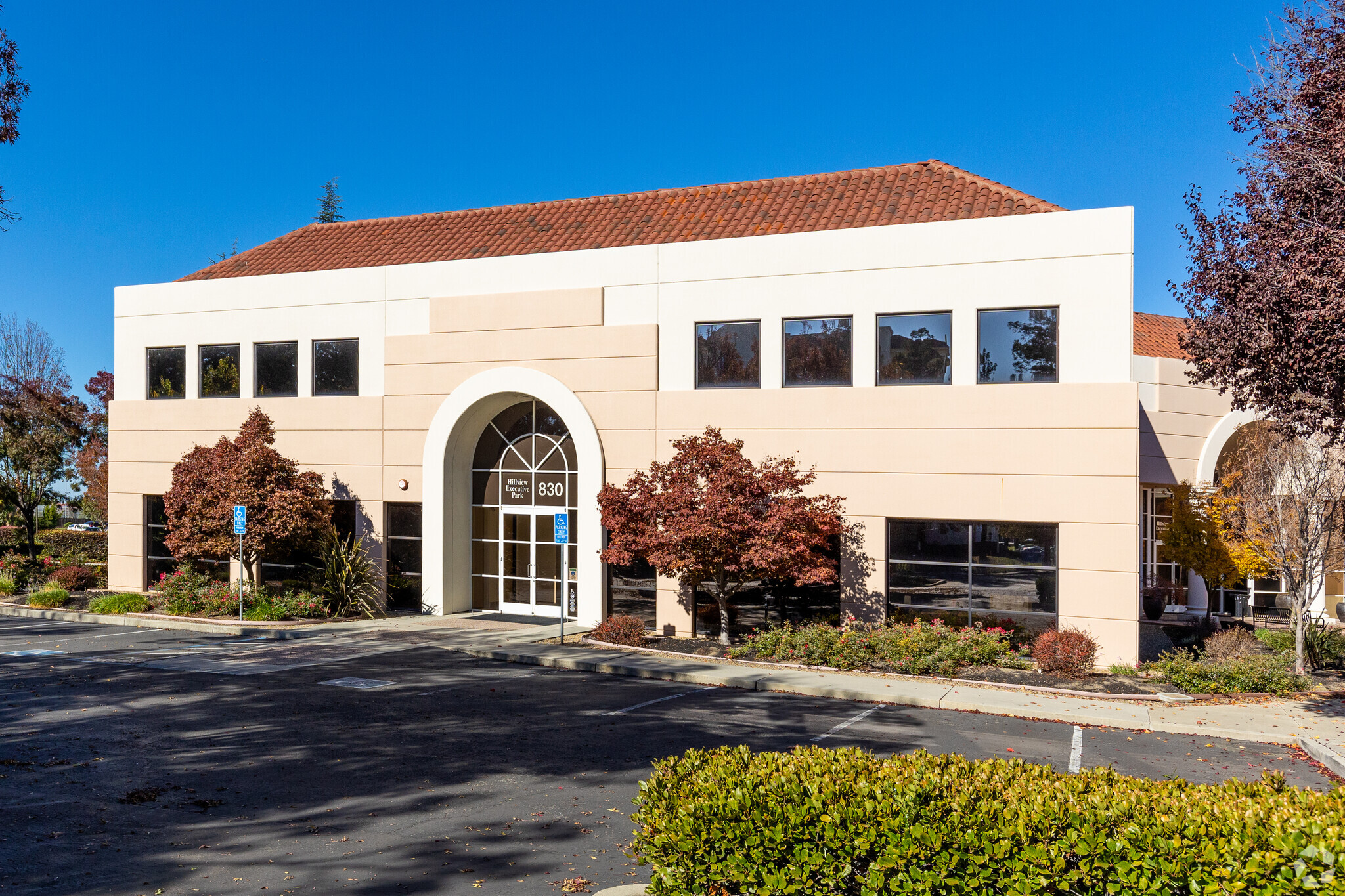Hillview Executive Park Milpitas, CA 95035 1,203 - 22,414 SF of Office Space Available


PARK HIGHLIGHTS
- Upgraded lobbies & common areas
- Great access to Hwy 680, 880 & 237
- Secure card key card key access after hours
- Ample parking: 4/1,000 ratio
- Walking distance to hotels, restaurants , & retail
- Close to City Hall
PARK FACTS
| Total Space Available | 22,414 SF |
| Park Type | Office Park |
ALL AVAILABLE SPACES(10)
Display Rental Rate as
- SPACE
- SIZE
- TERM
- RENTAL RATE
- SPACE USE
- CONDITION
- AVAILABLE
1,338 square foot office space with a mostly open floor plan and a mix of private offices and conference rooms.
- Rate includes utilities, building services and property expenses
- Mostly Open Floor Plan Layout
- Fully Built-Out as Standard Office
- Fits 4 - 11 People
2,068 square foot office space with a mostly open floor plan and a mix of private offices and conference rooms.
- Rate includes utilities, building services and property expenses
- Mostly Open Floor Plan Layout
- Fully Built-Out as Standard Office
- Fits 6 - 17 People
1,203 square foot office space with a mostly open floor plan and a mix of private offices and conference rooms.
- Rate includes utilities, building services and property expenses
- Mostly Open Floor Plan Layout
- Fully Built-Out as Standard Office
- Fits 4 - 10 People
1,924 square foot office space with a mostly open floor plan and a mix of private offices and conference rooms.
- Rate includes utilities, building services and property expenses
- Mostly Open Floor Plan Layout
- Fully Built-Out as Standard Office
- Fits 5 - 16 People
1,926 square foot office space with a mostly open floor plan and a mix of private offices and conference rooms.
- Rate includes utilities, building services and property expenses
- Mostly Open Floor Plan Layout
- Fully Built-Out as Standard Office
- Fits 5 - 16 People
2,871 square foot office space with a mostly open floor plan and a mix of private offices and conference rooms.
- Rate includes utilities, building services and property expenses
- Mostly Open Floor Plan Layout
- Fully Built-Out as Standard Office
- Fits 8 - 23 People
| Space | Size | Term | Rental Rate | Space Use | Condition | Available |
| 1st Floor, Ste 138 | 1,338 SF | Negotiable | $39.88 CAD/SF/YR | Office | Full Build-Out | Now |
| 1st Floor, Ste 180 | 2,068 SF | Negotiable | $39.88 CAD/SF/YR | Office | Full Build-Out | Now |
| 2nd Floor, Ste 200 | 1,203 SF | Negotiable | $39.88 CAD/SF/YR | Office | Full Build-Out | Now |
| 2nd Floor, Ste 210 | 1,924 SF | Negotiable | $39.88 CAD/SF/YR | Office | Full Build-Out | Now |
| 2nd Floor, Ste 245 | 1,926 SF | Negotiable | $39.88 CAD/SF/YR | Office | Full Build-Out | Now |
| 2nd Floor, Ste 290 | 2,871 SF | Negotiable | $39.88 CAD/SF/YR | Office | Full Build-Out | Now |
830 Hillview Ct - 1st Floor - Ste 138
830 Hillview Ct - 1st Floor - Ste 180
830 Hillview Ct - 2nd Floor - Ste 200
830 Hillview Ct - 2nd Floor - Ste 210
830 Hillview Ct - 2nd Floor - Ste 245
830 Hillview Ct - 2nd Floor - Ste 290
- SPACE
- SIZE
- TERM
- RENTAL RATE
- SPACE USE
- CONDITION
- AVAILABLE
1,375 square foot office space with a mostly open floor plan and a mix of private offices and conference rooms.
- Rate includes utilities, building services and property expenses
- Mostly Open Floor Plan Layout
- Fully Built-Out as Standard Office
- Fits 4 - 11 People
2,453 square foot office space with a mostly open floor plan and a mix of private offices and conference rooms.
- Rate includes utilities, building services and property expenses
- Mostly Open Floor Plan Layout
- Partially Demolished Space
- Fully Built-Out as Standard Office
- Fits 7 - 20 People
4,670 square foot office space with a mostly open floor plan and a mix of private offices and conference rooms.
- Rate includes utilities, building services and property expenses
- Mostly Open Floor Plan Layout
- Fully Built-Out as Standard Office
- Fits 12 - 38 People
2,586 square foot office space with a mostly open floor plan and a mix of private offices and conference rooms.
- Rate includes utilities, building services and property expenses
- Mostly Open Floor Plan Layout
- Fully Built-Out as Standard Office
- Fits 7 - 21 People
| Space | Size | Term | Rental Rate | Space Use | Condition | Available |
| 1st Floor, Ste 170 | 1,375 SF | Negotiable | $39.88 CAD/SF/YR | Office | Full Build-Out | Now |
| 1st Floor, Ste 190 | 2,453 SF | Negotiable | $39.88 CAD/SF/YR | Office | Full Build-Out | Now |
| 2nd Floor, Ste 230 | 4,670 SF | Negotiable | $39.88 CAD/SF/YR | Office | Full Build-Out | Now |
| 2nd Floor, Ste 280 | 2,586 SF | Negotiable | $39.88 CAD/SF/YR | Office | Full Build-Out | Now |





