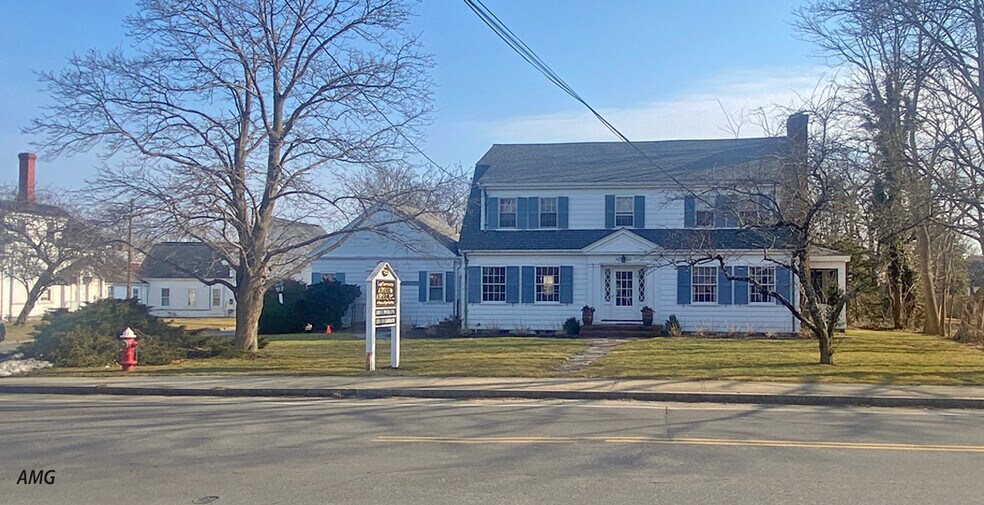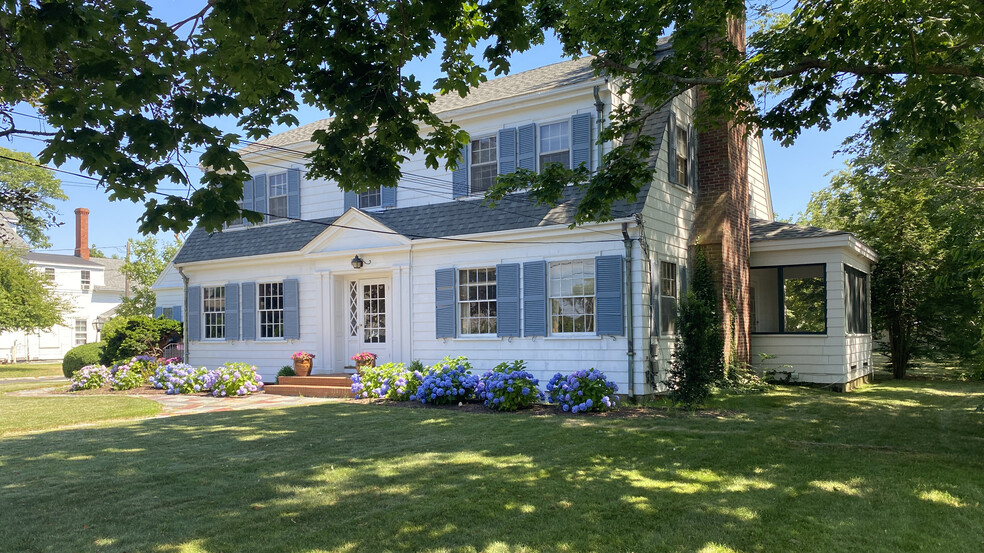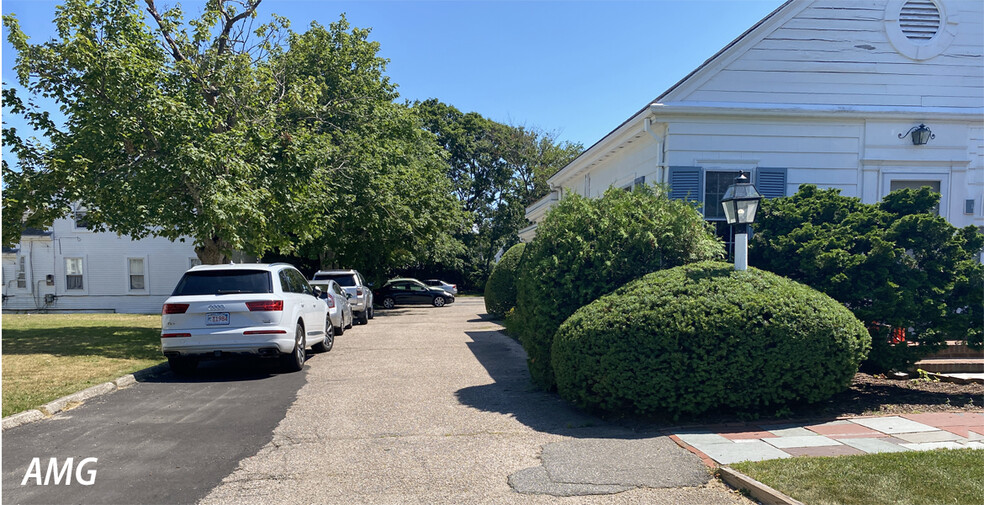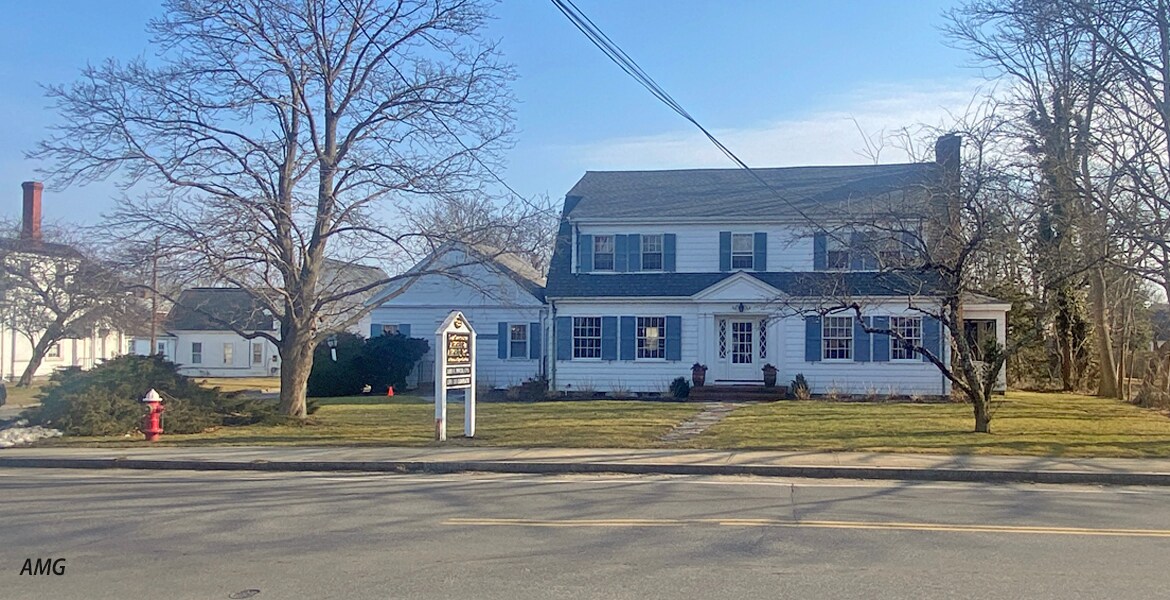
83 Main St
This feature is unavailable at the moment.
We apologize, but the feature you are trying to access is currently unavailable. We are aware of this issue and our team is working hard to resolve the matter.
Please check back in a few minutes. We apologize for the inconvenience.
- LoopNet Team
thank you

Your email has been sent!
83 Main St
5,027 SF 100% Leased Office Building Hyannis, MA 02601 $1,913,584 CAD ($381 CAD/SF)



Investment Highlights
- Zoning allows for four stories
- Multi-family permitted with approvals
- Large lot, plenty of parking
- Medical clinics and offices allowed by right
- Close to Cape Cod Hospital and the Airport
Executive Summary
Office building on large lot, close to Cape Cod Hospital. According to assessor's records, the living area is 4,484 sq. ft. and the living area is 6,285 sq. ft. The right, main section of the building was constructed first; it is two stories with a full walk-down, partially finished basement. In the lower level, there are large window wells, providing for natural light to to the lower level. This right side is used as law offices. The portion of the building on the left is a one-story structure, with no basement. This section is leased to a medical group.
There is a large paved lot in the rear, as well as gardens and lawn areas.
Zoning is DV, which allows for up to four stories. Allowed uses including but not limited to healthcare clinic, medical and professional offices, research and development. Many more uses are allowed, with limitations, including retail and multi-unit dwellings.
There is a large paved lot in the rear, as well as gardens and lawn areas.
Zoning is DV, which allows for up to four stories. Allowed uses including but not limited to healthcare clinic, medical and professional offices, research and development. Many more uses are allowed, with limitations, including retail and multi-unit dwellings.
Property Facts
Sale Type
Investment or Owner User
Property Type
Office
Property Subtype
Building Size
5,027 SF
Building Class
B
Year Built/Renovated
1941/1984
Price
$1,913,584 CAD
Price Per SF
$381 CAD
Percent Leased
100%
Tenancy
Multiple
Building Height
2 Stories
Typical Floor Size
2,513 SF
Building FAR
0.16
Lot Size
0.71 AC
Opportunity Zone
Yes
Zoning
DV - DV Zoning allows for up to four stories. Allowed uses include healthcare clinic, medical / offices. Multi-family + retail allowed, with limitations.
Amenities
- Basement
1 of 1
Walk Score ®
Very Walkable (70)
PROPERTY TAXES
| Parcel Number | HYAN-000327-000000-000200 | Improvements Assessment | $610,504 CAD |
| Land Assessment | $347,564 CAD | Total Assessment | $958,068 CAD |
PROPERTY TAXES
Parcel Number
HYAN-000327-000000-000200
Land Assessment
$347,564 CAD
Improvements Assessment
$610,504 CAD
Total Assessment
$958,068 CAD
1 of 9
VIDEOS
3D TOUR
PHOTOS
STREET VIEW
STREET
MAP
1 of 1
Presented by

83 Main St
Already a member? Log In
Hmm, there seems to have been an error sending your message. Please try again.
Thanks! Your message was sent.


